Patii e Portici grandi con pavimentazioni in mattoni - Foto e idee
Filtra anche per:
Budget
Ordina per:Popolari oggi
1 - 20 di 5.259 foto
1 di 3
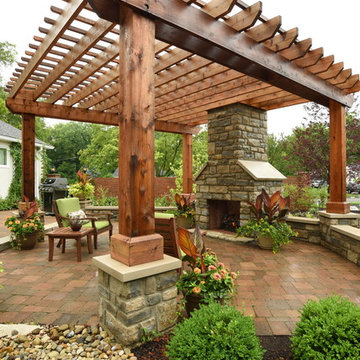
Esempio di un grande patio o portico classico dietro casa con pavimentazioni in mattoni e una pergola

Tuscan Columns & Brick Porch
Immagine di un grande portico chic davanti casa con pavimentazioni in mattoni, un tetto a sbalzo e con illuminazione
Immagine di un grande portico chic davanti casa con pavimentazioni in mattoni, un tetto a sbalzo e con illuminazione
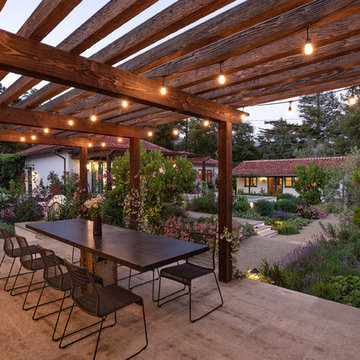
Jim Bartsch Photography
Immagine di un grande patio o portico mediterraneo dietro casa con pavimentazioni in mattoni
Immagine di un grande patio o portico mediterraneo dietro casa con pavimentazioni in mattoni

A cluster of pots can soften what might otherwise be severe architecture - plus add a pop of color.
Photo Credit: Mark Pinkerton, vi360
Immagine di un grande patio o portico mediterraneo in cortile con pavimentazioni in mattoni e un tetto a sbalzo
Immagine di un grande patio o portico mediterraneo in cortile con pavimentazioni in mattoni e un tetto a sbalzo
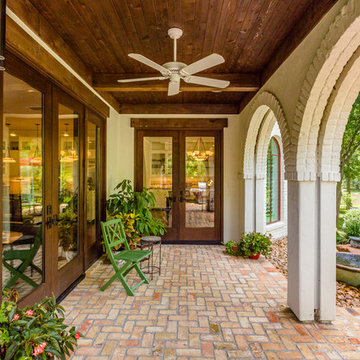
Gorgeously Built by Tommy Cashiola Construction Company in Fulshear, Houston, Texas. Designed by Purser Architectural, Inc.
Foto di un grande portico mediterraneo con pavimentazioni in mattoni, un tetto a sbalzo e un giardino in vaso
Foto di un grande portico mediterraneo con pavimentazioni in mattoni, un tetto a sbalzo e un giardino in vaso
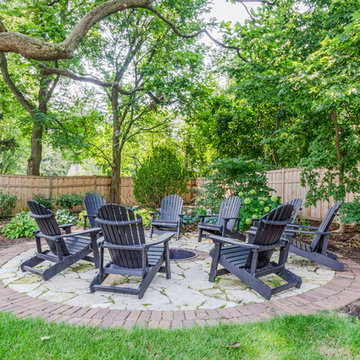
Backyard with custom pergola and built in grill in Geneva, Illinois.
Ispirazione per un grande patio o portico tradizionale dietro casa con pavimentazioni in mattoni e nessuna copertura
Ispirazione per un grande patio o portico tradizionale dietro casa con pavimentazioni in mattoni e nessuna copertura
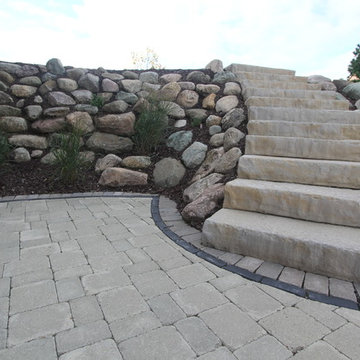
Immagine di un grande patio o portico design dietro casa con un focolare, pavimentazioni in mattoni e un tetto a sbalzo
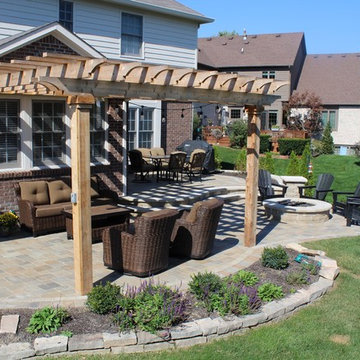
Foto di un grande patio o portico chic dietro casa con un focolare, pavimentazioni in mattoni e una pergola
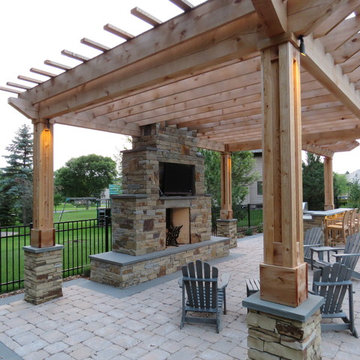
Tim Heelan
Immagine di un grande patio o portico classico dietro casa con un focolare, pavimentazioni in mattoni e una pergola
Immagine di un grande patio o portico classico dietro casa con un focolare, pavimentazioni in mattoni e una pergola
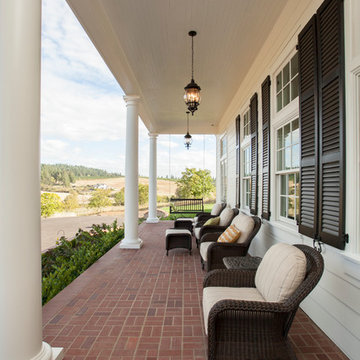
Whitney Lyons Photography
Ispirazione per un grande portico country davanti casa con pavimentazioni in mattoni e un tetto a sbalzo
Ispirazione per un grande portico country davanti casa con pavimentazioni in mattoni e un tetto a sbalzo
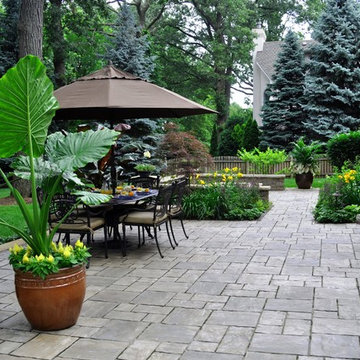
The patterning of the faux flagstone is featured in this view. A large container with a palm and caladium is at the terminus of this axis.
Esempio di un grande patio o portico tradizionale dietro casa con un focolare, pavimentazioni in mattoni e nessuna copertura
Esempio di un grande patio o portico tradizionale dietro casa con un focolare, pavimentazioni in mattoni e nessuna copertura
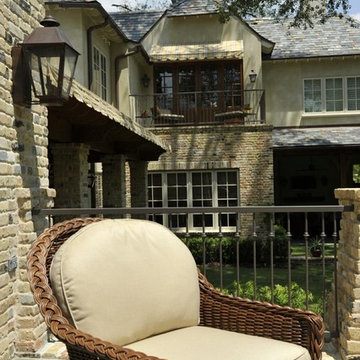
Esempio di un grande patio o portico classico dietro casa con pavimentazioni in mattoni e nessuna copertura
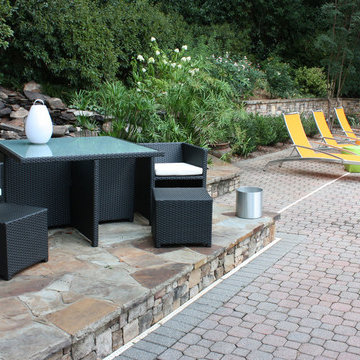
One can say that the redesign job on this Atlanta-area home was just what the doctor ordered, since physician Jim Linnane chose Cantoni designer Kohl Sudnikovich to help him re-imagine his 50s ranch-style residence.
Online browsing, and a fondness for modern design, led the medical professional into our Georgia store/" title="Cantoni Modern Furniture Stores" class="crosslinking">showroom after purchasing the 50s-built home in early 2011. Since then, walls were torn down, the kitchen got a facelift, a lone loft morphed in to a music room, and the fireplace got haute while the pool became cool.
As always, step one of the design process began with Kohl visiting the home to measure and scale-out floor plans. Next, ideas were tossed around and the client fell in love with the Mondrian sectional, in red. “Jim’s selection set the color scheme for the home’s living areas,” explains Kohl, “and he loves the punchy accents we added with art, both inside and out.”
“Kohl worked closely with me, from start to finish, and guided me through the entire process,” explains Jim. “He helped me find a great contractor, and I’m particularly fond of the plan he conceived to replace the dated fireplace with a more contemporary linear gas box set in striated limestone.”
Adds Kohl, “I love how we opened the loft and staircase walls by replacing them with metal and cable railings, and how we created a sitting area (in what was the dining room) to open to the living room we enhanced with mirrors.”
A creative fix, like re-facing the cabinets, drawers and door panels in the kitchen, illustrates how something simple (and not too pricey) can make a big impact.
The project, on a whole, is also a good example of how our full-service design studio and talented staff can help re-imagine and optimize your living space while working within your budget.
“Meeting and working with Kohl was such a great experience,” says Jim, in closing. “He is so talented. He came up with great design ideas to completely change the look of my home’s interior, and I think the results are amazing.” Guess what, Jim? We think the results of your collaboration with Kohl are pretty amazing, too.
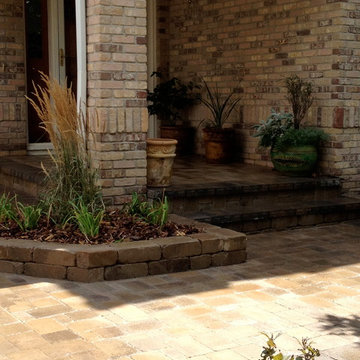
Gorgeous entry brick pavers blend right in with the existing brick on the house.
Immagine di un grande patio o portico classico davanti casa con pavimentazioni in mattoni e un tetto a sbalzo
Immagine di un grande patio o portico classico davanti casa con pavimentazioni in mattoni e un tetto a sbalzo
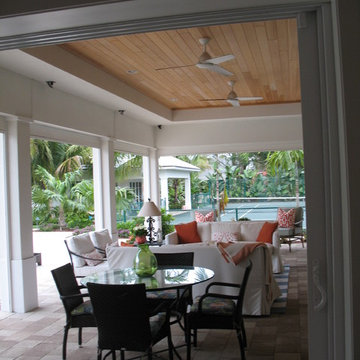
Veranda
Ispirazione per un grande patio o portico stile marinaro dietro casa con pavimentazioni in mattoni e un tetto a sbalzo
Ispirazione per un grande patio o portico stile marinaro dietro casa con pavimentazioni in mattoni e un tetto a sbalzo
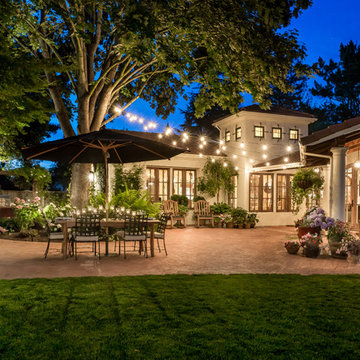
Is there anything more fun than outdoor entertaining? The house, patio and lawn all flow together to create one seamless space that appears to go forever. Here we worked to create the kind of atmosphere you find in an Italian Piazza with the outdoor market lights strung from the house to the tree and speakers hidden in strategic locations filling the air with music.
Photo Credit: Mark Pinkerton, vi360
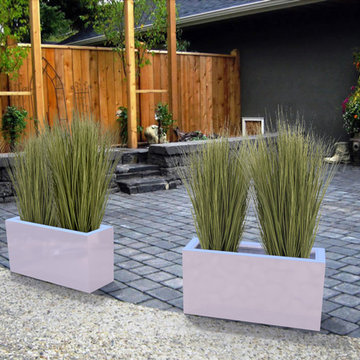
ABERDEEN PLANTER (L32” X W10” X H16”)
Planters
Product Dimensions (IN): L32” X W10” X H16”
Product Weight (LB): 29
Product Dimensions (CM): L81.3 X W25.4 X H40.6
Product Weight (KG): 13.1
Aberdeen Planter (L32” X W10” X H16”) is part of an exclusive line of all-season, weatherproof planters. Available in 43 colours, Aberdeen is split-resistant, warp-resistant and mildew-resistant. A lifetime warranty product, this planter can be used throughout the year, in every season–winter, spring, summer, and fall. Made of a durable, resilient fiberglass resin material, the Aberdeen will withstand any weather condition–rain, snow, sleet, hail, and sun.
Complementary to any focal area in the home or garden, Aberdeen is a vibrant accent piece as well as an eye-catching decorative feature. Plant a variety of colourful flowers and lush greenery in Aberdeen to optimize the planter’s dimension and depth. Aberdeen’s elongated rectangular shape makes it a versatile, elegant piece for any room indoors, and any space outdoors.
By Decorpro Home + Garden.
Each sold separately.
Materials:
Fiberglass resin
Gel coat (custom colours)
All Planters are custom made to order.
Allow 4-6 weeks for delivery.
Made in Canada
ABOUT
PLANTER WARRANTY
ANTI-SHOCK
WEATHERPROOF
DRAINAGE HOLES AND PLUGS
INNER LIP
LIGHTWEIGHT

www.genevacabinet.com, Geneva Cabinet Company, Lake Geneva, WI., Lakehouse with kitchen open to screened in porch overlooking lake.
Esempio di un grande portico costiero dietro casa con pavimentazioni in mattoni, un tetto a sbalzo e parapetto in materiali misti
Esempio di un grande portico costiero dietro casa con pavimentazioni in mattoni, un tetto a sbalzo e parapetto in materiali misti
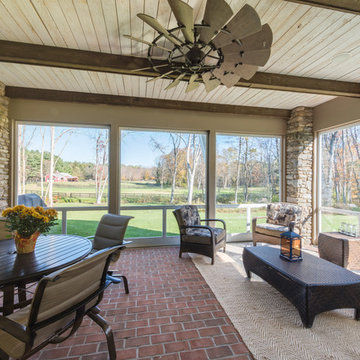
The three-season porch was located to allow views to the horse paddock and the barn across the creek, as well as the pool in the rear yard.
Foto di un grande portico country dietro casa con un portico chiuso, pavimentazioni in mattoni e un tetto a sbalzo
Foto di un grande portico country dietro casa con un portico chiuso, pavimentazioni in mattoni e un tetto a sbalzo
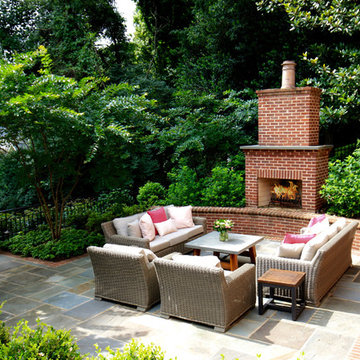
Esempio di un grande patio o portico american style dietro casa con pavimentazioni in mattoni
Patii e Portici grandi con pavimentazioni in mattoni - Foto e idee
1