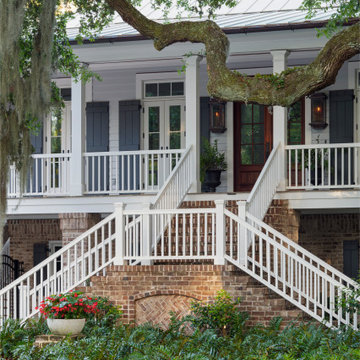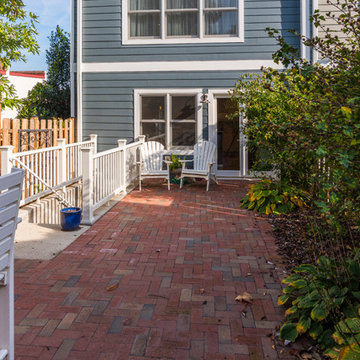Patii e Portici grandi con pavimentazioni in mattoni - Foto e idee
Filtra anche per:
Budget
Ordina per:Popolari oggi
161 - 180 di 5.260 foto
1 di 3
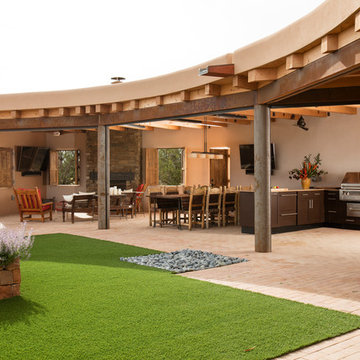
This deluxe Brown Jordan outdoor kitchen has every indoor amenity available, but with fresh air and a view. Fans, ceiling heaters, a gas fireplace, shutters, and a motorized sunshade along the length of patio keep this space comfortable almost year-round. Synthetic lawn provides a touch of lushness without the maintenance or water-intensive needs of real lawn.
Photo credit: Kate Russell
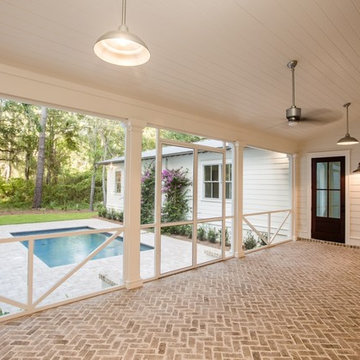
Esempio di un grande patio o portico country dietro casa con un focolare, pavimentazioni in mattoni e un tetto a sbalzo
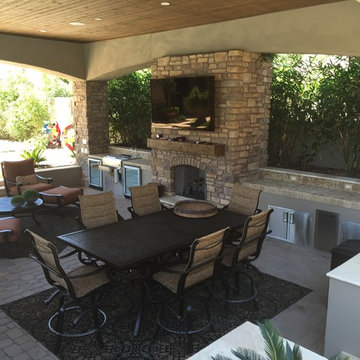
“Big Daddy Construction & Design" is a full service construction company with seasoned leadership and over 20 years of contracting experience in the Phoenix area. “Big Daddy” offers it's services as a viable alternative to business as usual in Arizona’s construction industry.
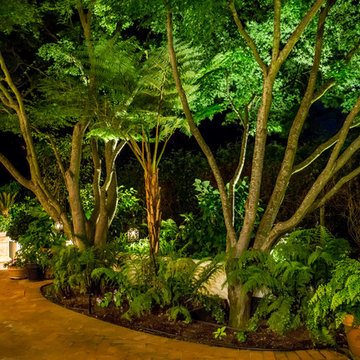
The outdoor lighting placed behind the Japanese maple trees light up the canopy creating what feels like a ceiling made from green leaves.
Photo Credit: Mark Pinkerton, vi360
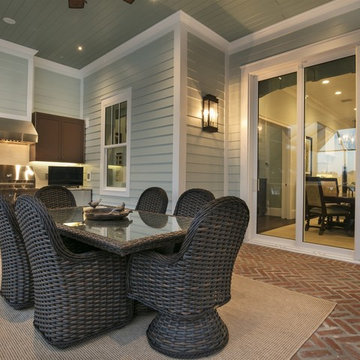
4 beds 5 baths 4,447 sqft
RARE FIND! NEW HIGH-TECH, LAKE FRONT CONSTRUCTION ON HIGHLY DESIRABLE WINDERMERE CHAIN OF LAKES. This unique home site offers the opportunity to enjoy lakefront living on a private cove with the beauty and ambiance of a classic "Old Florida" home. With 150 feet of lake frontage, this is a very private lot with spacious grounds, gorgeous landscaping, and mature oaks. This acre plus parcel offers the beauty of the Butler Chain, no HOA, and turn key convenience. High-tech smart house amenities and the designer furnishings are included. Natural light defines the family area featuring wide plank hickory hardwood flooring, gas fireplace, tongue and groove ceilings, and a rear wall of disappearing glass opening to the covered lanai. The gourmet kitchen features a Wolf cooktop, Sub-Zero refrigerator, and Bosch dishwasher, exotic granite counter tops, a walk in pantry, and custom built cabinetry. The office features wood beamed ceilings. With an emphasis on Florida living the large covered lanai with summer kitchen, complete with Viking grill, fridge, and stone gas fireplace, overlook the sparkling salt system pool and cascading spa with sparkling lake views and dock with lift. The private master suite and luxurious master bath include granite vanities, a vessel tub, and walk in shower. Energy saving and organic with 6-zone HVAC system and Nest thermostats, low E double paned windows, tankless hot water heaters, spray foam insulation, whole house generator, and security with cameras. Property can be gated.
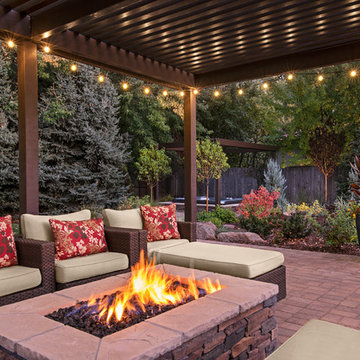
Blu Fish Photography
Idee per un grande patio o portico minimal dietro casa con un focolare, pavimentazioni in mattoni e una pergola
Idee per un grande patio o portico minimal dietro casa con un focolare, pavimentazioni in mattoni e una pergola
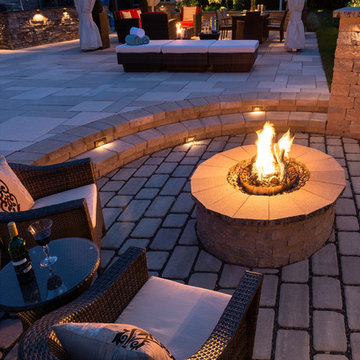
Ispirazione per un grande patio o portico minimalista dietro casa con un focolare e pavimentazioni in mattoni
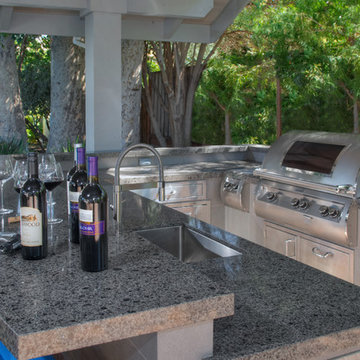
Our client, a young executive in the cosmetics industry, wanted to take advantage of a very large, empty space between her house and pool to create a beautiful and functional outdoor living space to entertain family and clients, and to hold business meetings.
Gayler Design Build, in collaboration with Jeff Culbertson/Culbertson Durst Interiors, designed and built this gorgeous Outdoor Great Room.
She needed a place that could accommodate a small group of 8 for Sunday brunch, to a large corporate gathering of 35 colleagues. She wanted the outdoor great room to be contemporary (so that it coordinated with the interior of her home), comfortable and inviting.
Clear span roof design allowed for maximum space underneath and heaters and fans were added for climate control, along with 2 TVs and a stereo system for entertaining. The bar seats 6, and has a large Fire Magic BBQ and 2 burner cooktop, 2 under counter refrigerators, a warming drawer and assorted cabinets and drawers.
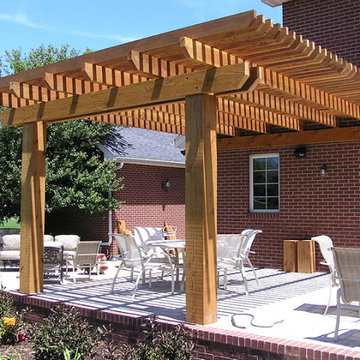
Idee per un grande patio o portico chic dietro casa con pavimentazioni in mattoni e una pergola
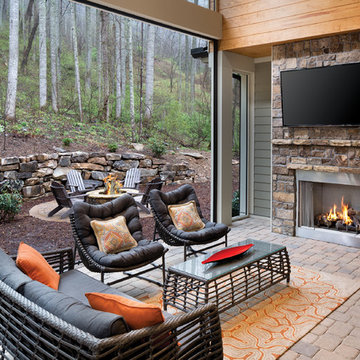
This indoor-outdoor living space allows your to enjoy your home more year round.
Arthur Rutenberg Homes Luxury Custom Homes
Idee per un grande patio o portico classico dietro casa con un focolare, pavimentazioni in mattoni e un tetto a sbalzo
Idee per un grande patio o portico classico dietro casa con un focolare, pavimentazioni in mattoni e un tetto a sbalzo
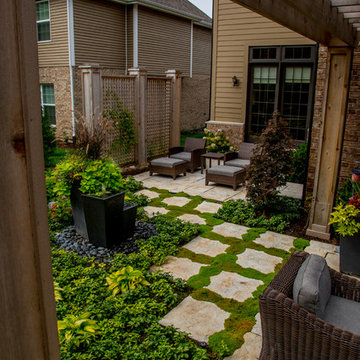
Main fireplace lounge leading into private lounge with lattice screening. Areas are separated with spaced steppers. A custom water feature was centered on the main lounge and private lounge as the main focal feature. A curved natural stacked stone retaining wall helps to tie the two areas together along with flattening out the water feature garden.
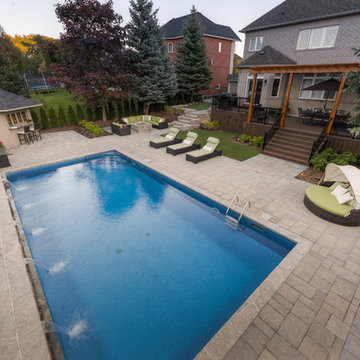
This design and build project included a full backyard and side yard. The clients spent most of their time outdoors, but especially enjoyed use of their deck, so this was an important item to integrate into the design. ‘Meadow Peak’ was designed to be a retreat, eliminating the hassle of driving up north. We wanted to create a space that was functional for their family and could keep them entertained for many summers to come. Retaining walls and patio spaces were constructed around large existing trees to maintain shade and privacy, the firepit lounge area, tucked beneath them. Turf areas help to break up the interlock and are a fun feature to practice your putting. Most importantly, upgrading their deck to a new larger composite deck with a dining pergola, allows them to continue to entertain outdoors on those hot summer days.
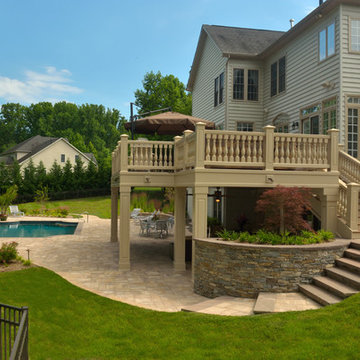
Immagine di un grande patio o portico classico dietro casa con fontane, pavimentazioni in mattoni e un tetto a sbalzo
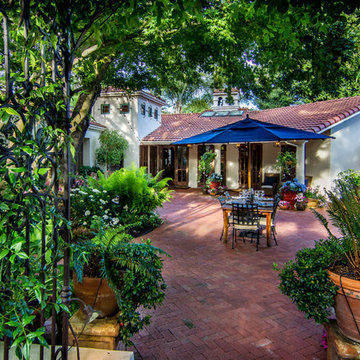
A view from under a wrought iron arbor frames the house and patio.
Photo Credit: Mark Pinkerton, vi360
Ispirazione per un grande patio o portico mediterraneo in cortile con pavimentazioni in mattoni
Ispirazione per un grande patio o portico mediterraneo in cortile con pavimentazioni in mattoni
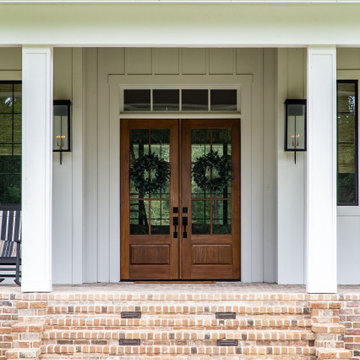
Foto di un grande portico country davanti casa con pavimentazioni in mattoni e un tetto a sbalzo
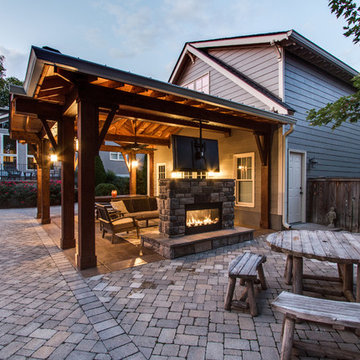
Esempio di un grande patio o portico stile rurale dietro casa con un focolare, pavimentazioni in mattoni e una pergola
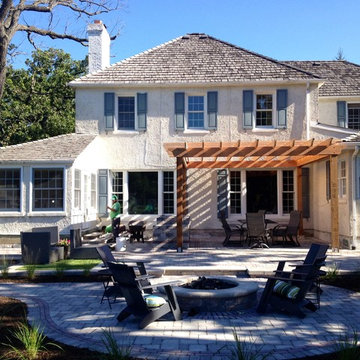
Esempio di un grande patio o portico chic dietro casa con un focolare, pavimentazioni in mattoni e una pergola
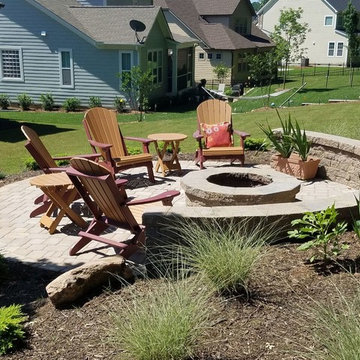
Esempio di un grande patio o portico tradizionale dietro casa con un focolare, pavimentazioni in mattoni e nessuna copertura
Patii e Portici grandi con pavimentazioni in mattoni - Foto e idee
9
