Patii e Portici marroni con pavimentazioni in cemento - Foto e idee
Filtra anche per:
Budget
Ordina per:Popolari oggi
1 - 20 di 3.907 foto
1 di 3

Idee per un ampio patio o portico country dietro casa con pavimentazioni in cemento e una pergola

This masterfully designed outdoor living space feels open, airy, and filled with light thanks to the lighter finishes and the fabric pergola shade. Clean, modern lines and a muted color palette add to the spa-like feel of this outdoor living space.

Reverse Shed Eichler
This project is part tear-down, part remodel. The original L-shaped plan allowed the living/ dining/ kitchen wing to be completely re-built while retaining the shell of the bedroom wing virtually intact. The rebuilt entertainment wing was enlarged 50% and covered with a low-slope reverse-shed roof sloping from eleven to thirteen feet. The shed roof floats on a continuous glass clerestory with eight foot transom. Cantilevered steel frames support wood roof beams with eaves of up to ten feet. An interior glass clerestory separates the kitchen and livingroom for sound control. A wall-to-wall skylight illuminates the north wall of the kitchen/family room. New additions at the back of the house add several “sliding” wall planes, where interior walls continue past full-height windows to the exterior, complimenting the typical Eichler indoor-outdoor ceiling and floor planes. The existing bedroom wing has been re-configured on the interior, changing three small bedrooms into two larger ones, and adding a guest suite in part of the original garage. A previous den addition provided the perfect spot for a large master ensuite bath and walk-in closet. Natural materials predominate, with fir ceilings, limestone veneer fireplace walls, anigre veneer cabinets, fir sliding windows and interior doors, bamboo floors, and concrete patios and walks. Landscape design by Bernard Trainor: www.bernardtrainor.com (see “Concrete Jungle” in April 2014 edition of Dwell magazine). Microsoft Media Center installation of the Year, 2008: www.cybermanor.com/ultimate_install.html (automated shades, radiant heating system, and lights, as well as security & sound).
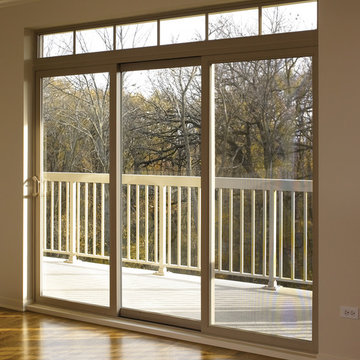
Ispirazione per un patio o portico chic di medie dimensioni e dietro casa con pavimentazioni in cemento e un tetto a sbalzo

At Affordable Hardscapes of Virginia we view ourselves as "Exterior Designers" taking outdoor areas and making them functional, beautiful and pleasurable. Our exciting new approaches to traditional landscaping challenges result in outdoor living areas your family can cherish forever.
Affordable Hardscapes of Virginia is a Design-Build company specializing in unique hardscape design and construction. Our Paver Patios, Retaining Walls, Outdoor Kitchens, Outdoor Fireplaces and Fire Pits add value to your property and bring your quality of life to a new level.

Maryland Landscaping, Twilight, Pool, Pavillion, Pergola, Spa, Whirlpool, Outdoor Kitchen, Front steps by Wheats Landscaping
Foto di un ampio patio o portico chic dietro casa con pavimentazioni in cemento e una pergola
Foto di un ampio patio o portico chic dietro casa con pavimentazioni in cemento e una pergola
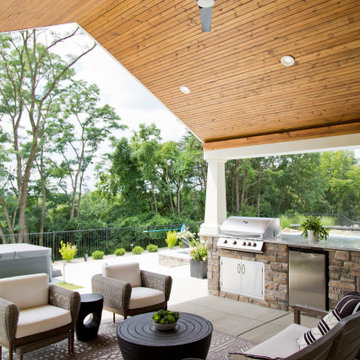
Esempio di un grande patio o portico tradizionale dietro casa con pavimentazioni in cemento e un tetto a sbalzo
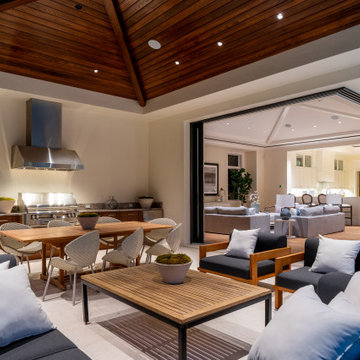
Immagine di un grande patio o portico chic dietro casa con pavimentazioni in cemento e un tetto a sbalzo
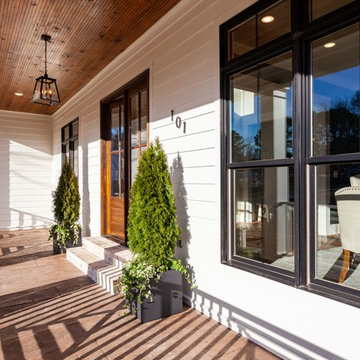
photography by Cynthia Walker Photography
Idee per un portico country di medie dimensioni e davanti casa con pavimentazioni in cemento e un tetto a sbalzo
Idee per un portico country di medie dimensioni e davanti casa con pavimentazioni in cemento e un tetto a sbalzo
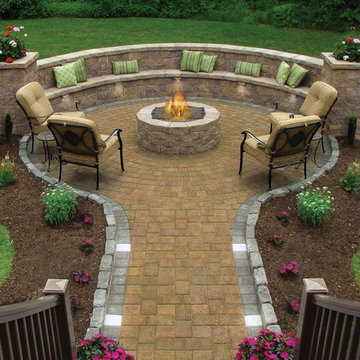
Immagine di un grande patio o portico tradizionale dietro casa con un focolare, pavimentazioni in cemento e nessuna copertura
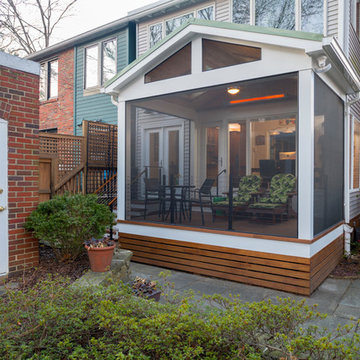
Exterior of a modern screened-in porch design in Northwest Washington, D.C. It features skylights, an Infratech infrared heater, a Minka-Aire ceiling fan, low-maintenance Zuri deck boards and stainless steel cable handrails. Photographer: Michael Ventura.
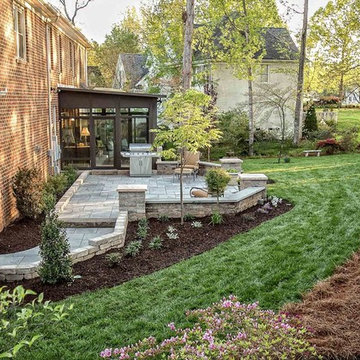
Immagine di un patio o portico classico di medie dimensioni e dietro casa con pavimentazioni in cemento e nessuna copertura
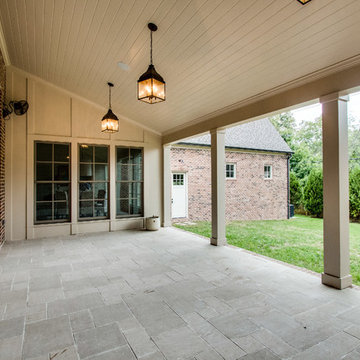
Ispirazione per un patio o portico chic di medie dimensioni e dietro casa con pavimentazioni in cemento e un tetto a sbalzo
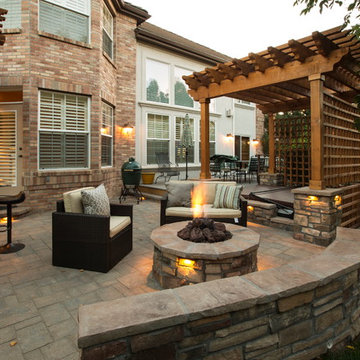
Esempio di un patio o portico stile rurale di medie dimensioni e dietro casa con un focolare, pavimentazioni in cemento e una pergola
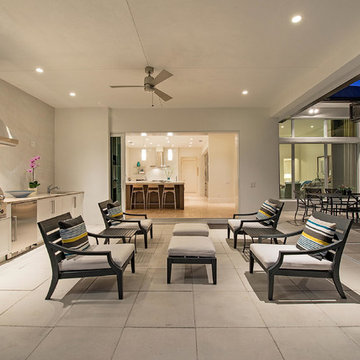
Esempio di un grande patio o portico minimal dietro casa con pavimentazioni in cemento e un tetto a sbalzo
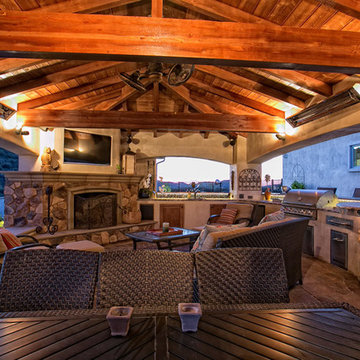
Homeowners desire outdoor rooms for a variety of both fun and practical reasons. Outdoor dining is a big motivation in Southern California. San Diego and Orange County homeowners enjoy mild, sunny weather year-round, so with the right outdoor living scenario outdoor dining can be just as, if not more, comfortable as indoor dining! Western Outdoor Design & Build will sit down with you and establish what features your outdoor room needs to suit your lifestyle. Some owners swoon at the idea of an outdoor home theatre, fully equipped with a flat screen television and surround sound speakers. Other homeowners want an outdoor bar setting, a Hawaiian themed cabana that transforms their backyard into an exotic resort. Many homeowners have trouble deciding between a cabana, bungalow, pergola, sunroom or pool house. Our knowledgeable and experienced team of landscape design professionals and outdoor living specialists will sit down with you and explain the features and benefits of each structure. Whatever your dreams may be, Western Outdoor Design & Build can turn them into reality. (800) 789-7510!
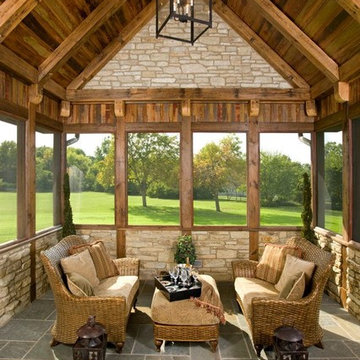
Idee per un grande portico american style dietro casa con un portico chiuso, pavimentazioni in cemento e un tetto a sbalzo
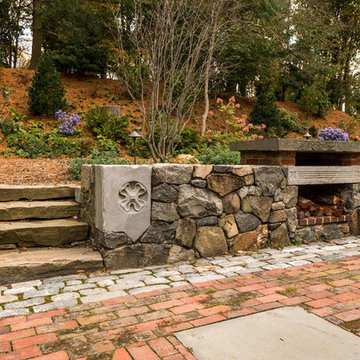
Angle Eye Photography
Ispirazione per un grande patio o portico classico dietro casa con pavimentazioni in cemento e una pergola
Ispirazione per un grande patio o portico classico dietro casa con pavimentazioni in cemento e una pergola
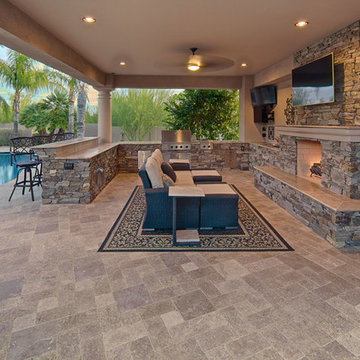
Quality custom finishes, furniture and details such as an outdoor rug, ceiling fan and artwork on the walls all work together to turn a simple Ramada into a true outdoor living room.
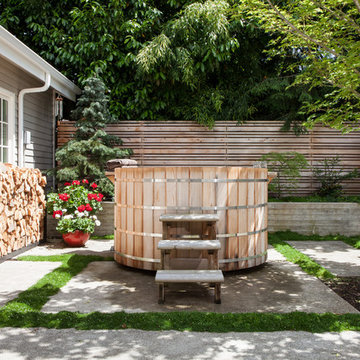
This project reimagines an under-used back yard in Portland, Oregon, creating an urban garden with an adjacent writer’s studio. Taking inspiration from Japanese precedents, we conceived of a paving scheme with planters, a cedar soaking tub, a fire pit, and a seven-foot-tall cedar fence. A maple tree forms the focal point and will grow to shade the yard. Board-formed concrete planters house conifers, maples and moss, appropriate to the Pacific Northwest climate.
Photo: Anna M Campbell: annamcampbell.com
Patii e Portici marroni con pavimentazioni in cemento - Foto e idee
1