Piscine moderne piccole - Foto e idee
Filtra anche per:
Budget
Ordina per:Popolari oggi
1 - 20 di 1.488 foto
1 di 3
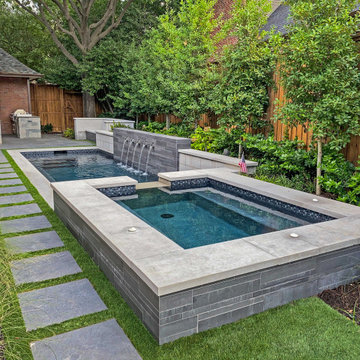
Located in the private Cypress Point neighborhood in Plano, this small backyard was transformed from a small garden area to an updated and modern outdoor living area. In addition to the new covered porch and fire place, we have added outdoor seating for chaise lounges, along with a modern plunge pool & spa with raised backdrop fountain feature.
The project also features built-in seating, fountain spillways, decorative pool tile, step stones and all new landscaping to provide a lush, private retreat for the owners.
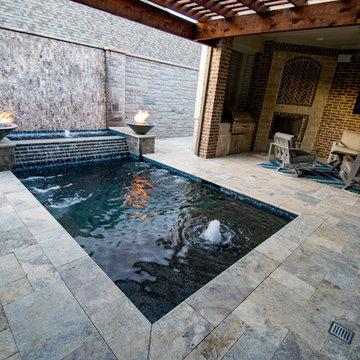
Esempio di una piccola piscina moderna rettangolare in cortile con una vasca idromassaggio e pavimentazioni in pietra naturale
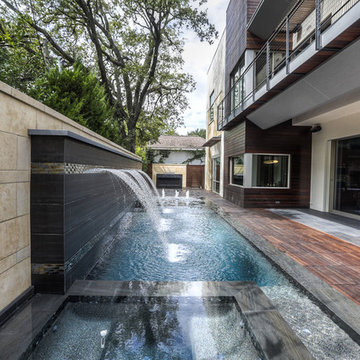
modern
west University
Ispirazione per una piccola piscina a sfioro infinito moderna rettangolare dietro casa con fontane e pedane
Ispirazione per una piccola piscina a sfioro infinito moderna rettangolare dietro casa con fontane e pedane
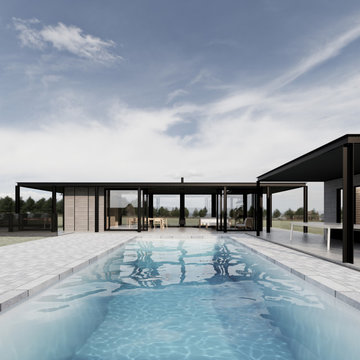
Philip Johnson inspired pool pavilion and cabana
Idee per una piccola piscina monocorsia minimalista rettangolare dietro casa con una dépendance a bordo piscina e pavimentazioni in cemento
Idee per una piccola piscina monocorsia minimalista rettangolare dietro casa con una dépendance a bordo piscina e pavimentazioni in cemento
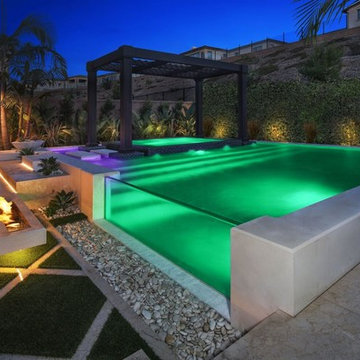
Idee per una piccola piscina a sfioro infinito minimalista personalizzata dietro casa con una vasca idromassaggio
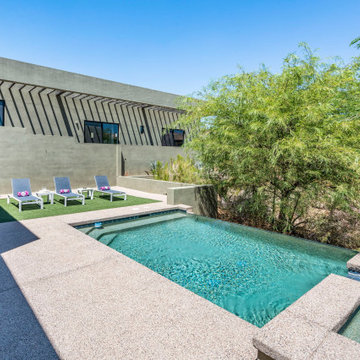
Ispirazione per una piccola piscina a sfioro infinito moderna a "L" dietro casa con una vasca idromassaggio e lastre di cemento
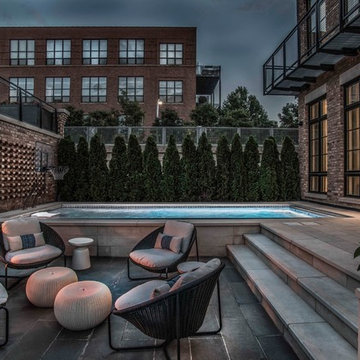
Request Free Quote
This custom swim resistance swim spa features a commercial-quality swim resistance system for current swimming. The swim spa also features an automatic pool safety cover, a therapeutic exercise bar, Primera Stone Diamond Head Treasure pool finish, and a Basketball system. The coping is Bluestone, and the planks that clad the exposed wall are Valder's Dovewhite limestone. There is also a mosaic tile border as well as on the stair treads. Photos by Larry Huene.
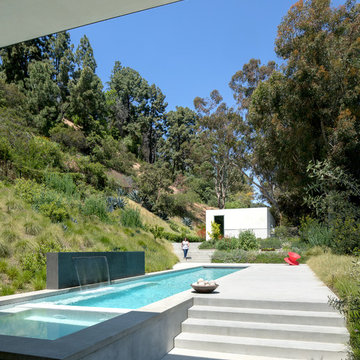
A small light-filled structure that doubles as a project studio and guest house anchors the north end of the site. In between, a pool courtyard and gardens occupy the heart of the site. (Photography by Jeremy Bitterman.)
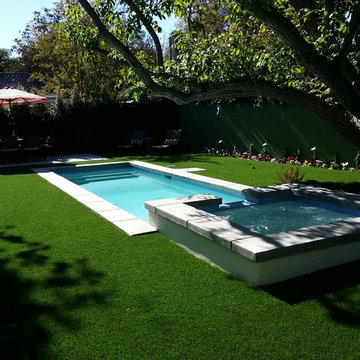
Small space, outdoor living in Valley Village, CA
Drought Tolerant Landscape Design
Esempio di una piccola piscina naturale minimalista rettangolare dietro casa con una vasca idromassaggio e pavimentazioni in cemento
Esempio di una piccola piscina naturale minimalista rettangolare dietro casa con una vasca idromassaggio e pavimentazioni in cemento
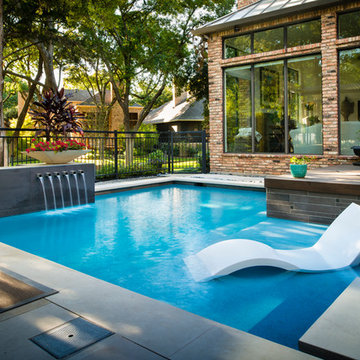
The client purchased this property with grand plans of renovating the entire place; from top to bottom, and from inside to outside. And while the inside canvas was very generous and even somewhat forgiving, the outside space would be anything but.
We wanted to squeeze in as much seating space as possible in their limited courtyard area, without encroaching on the already compact-sized pool. The first and most obvious solution was to get rid of the trees and shrubs that separated this house from its zero-lot-line neighbor. With the addition of Lueder limestone pavers, this new area alone would free up nearly 120 additional square feet, which happened to be the perfect amount of space for a mobile gas fire pit and sectional sofa. And this would make for the perfect place to enjoy the afternoon sunset with the implementation of a custom-built metal pergola standing above it all.
The next problem to overcome was the disconnected feel of the existing patio; there were too many levels of steps and stairs, which meant that it would have been difficult to have any sort of traditional furniture arrangement in their outdoor space. Randy knew that it only made sense to bring in a wood deck that could be mated to the highest level of the patio, thus creating and gaining the greatest amount of continuous, flat space that the client needed. But even so, that flat space would be limited to a very tight "L-shape" around the pool. And knowing this, the client decided that the larger space would be more valuable to them than the spa, so they opted to have a portion of the deck built over it in order to allow for a more generous amount of patio space.
And with the edge of the patio/deck dropping off almost 2 feet to the waterline, it now created the perfect opportunity to have a visually compelling raised wall that could be adorned with different hues of plank-shaped tiles. From inside the pool, the varying shades of brown were a great accent to the wood deck that sat just above.
However, the true visual crowning jewel of this project would end up being the raised back wall along the fence, fully encased in a large format, 24x24 slate grey tile, complete with a custom stainless steel, square-tube scupper bank, installed at just the right height to create the perfect amount of water noise.
But Randy wasn't done just yet. With two entirely new entertaining areas opened up at opposite ends of the pool, the only thing left to do now was to connect them. Knowing that he nor the client wanted to eliminate any more water space, he decided to bring a new traffic pattern right into the pool by way of two "floating", Lueder limestone stepper pads. It would be a visually perfect union of both pool and walking spaces.
The existing steps and walkways were then cut away and replaced with matching Lueder limestone caps and steppers. All remaining hardscape gaps were later filled with Mexican beach pebble, which helped to promote a very "zen-like" feel in this outdoor space.
The interior of the pool was coated with Wet Edge Primerastone "Blue Pacific Coast" plaster, and then lit up with the incredibly versatile Pentair GloBrite LED pool lights.
In the end, the client ended up gaining the additional entertaining and seating space that they needed, and the updated, modern feel that they loved.
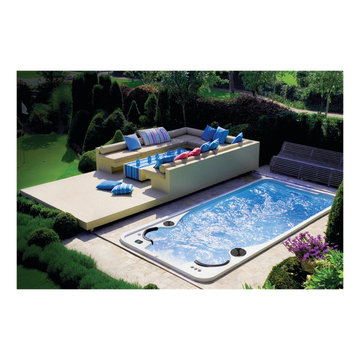
Esempio di una piccola piscina moderna rettangolare dietro casa con una vasca idromassaggio
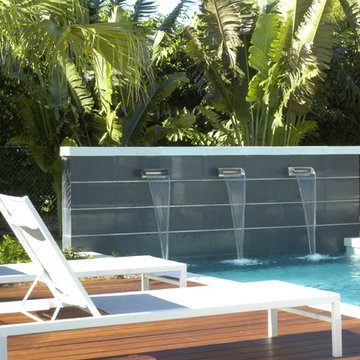
Rob Bramhall
Ispirazione per una piccola piscina monocorsia minimalista rettangolare dietro casa con fontane e pavimentazioni in cemento
Ispirazione per una piccola piscina monocorsia minimalista rettangolare dietro casa con fontane e pavimentazioni in cemento
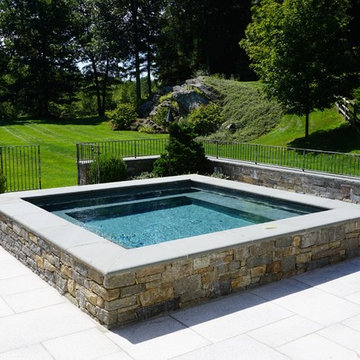
Ispirazione per una piccola piscina fuori terra minimalista rettangolare dietro casa con una vasca idromassaggio e pavimentazioni in pietra naturale
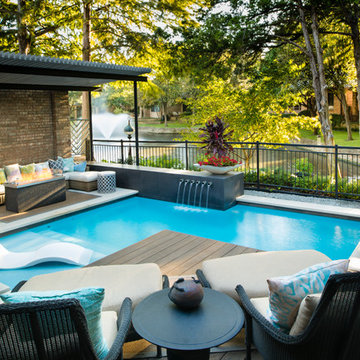
The client purchased this property with grand plans of renovating the entire place; from top to bottom, and from inside to outside. And while the inside canvas was very generous and even somewhat forgiving, the outside space would be anything but.
We wanted to squeeze in as much seating space as possible in their limited courtyard area, without encroaching on the already compact-sized pool. The first and most obvious solution was to get rid of the trees and shrubs that separated this house from its zero-lot-line neighbor. With the addition of Lueder limestone pavers, this new area alone would free up nearly 120 additional square feet, which happened to be the perfect amount of space for a mobile gas fire pit and sectional sofa. And this would make for the perfect place to enjoy the afternoon sunset with the implementation of a custom-built metal pergola standing above it all.
The next problem to overcome was the disconnected feel of the existing patio; there were too many levels of steps and stairs, which meant that it would have been difficult to have any sort of traditional furniture arrangement in their outdoor space. Randy knew that it only made sense to bring in a wood deck that could be mated to the highest level of the patio, thus creating and gaining the greatest amount of continuous, flat space that the client needed. But even so, that flat space would be limited to a very tight "L-shape" around the pool. And knowing this, the client decided that the larger space would be more valuable to them than the spa, so they opted to have a portion of the deck built over it in order to allow for a more generous amount of patio space.
And with the edge of the patio/deck dropping off almost 2 feet to the waterline, it now created the perfect opportunity to have a visually compelling raised wall that could be adorned with different hues of plank-shaped tiles. From inside the pool, the varying shades of brown were a great accent to the wood deck that sat just above.
However, the true visual crowning jewel of this project would end up being the raised back wall along the fence, fully encased in a large format, 24x24 slate grey tile, complete with a custom stainless steel, square-tube scupper bank, installed at just the right height to create the perfect amount of water noise.
But Randy wasn't done just yet. With two entirely new entertaining areas opened up at opposite ends of the pool, the only thing left to do now was to connect them. Knowing that he nor the client wanted to eliminate any more water space, he decided to bring a new traffic pattern right into the pool by way of two "floating", Lueder limestone stepper pads. It would be a visually perfect union of both pool and walking spaces.
The existing steps and walkways were then cut away and replaced with matching Lueder limestone caps and steppers. All remaining hardscape gaps were later filled with Mexican beach pebble, which helped to promote a very "zen-like" feel in this outdoor space.
The interior of the pool was coated with Wet Edge Primerastone "Blue Pacific Coast" plaster, and then lit up with the incredibly versatile Pentair GloBrite LED pool lights.
In the end, the client ended up gaining the additional entertaining and seating space that they needed, and the updated, modern feel that they loved.
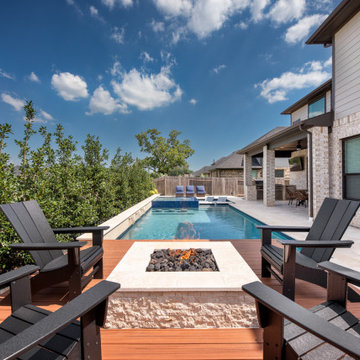
Small space. No problem. This compacy yet luxurious modern contemporary space features an island rim flow hot tub with floating steppers, baja shelf for sun bathing, raised beam wall with three custom natural stone water sheers, deep blue glass tile, natural stone travertine decking, outdoor living covered patio and kitchen, raised composite trex wood deck with custom fire pit and a swim up bar to the hot tub.
A native evergreen landscape package completes this beautifuul space.
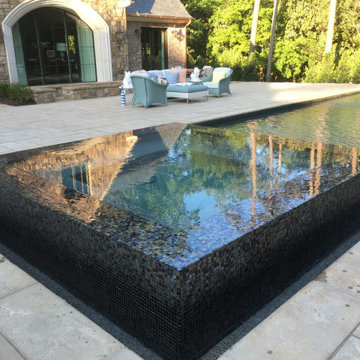
Step into luxury with our 360-degree infinity spa, where relaxation knows no bounds. This modern masterpiece redefines the spa experience, offering panoramic views and unparalleled comfort. Immerse yourself in the soothing waters while enjoying sweeping vistas of your surroundings. Designed for ultimate tranquility, our infinity spa seamlessly blends into your outdoor oasis, creating a serene retreat like no other. Explore our collection and elevate your relaxation to new heights with our 360-degree infinity spa.
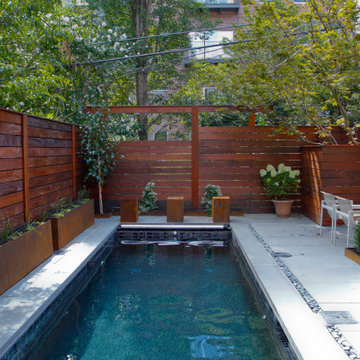
A client, an avid swimmer, wanted an exercise pool / spa installed and garden landscaped. Garden has contemporary touches yet classical layout. Clipped hedges match the shape and dimensions of the Ipe benches. Corten borders keep the compact garden in check and easy to maintain.

A Sympathetic In-between
Positioned at the edge of the Field of Mars Reserve, Walless Cabana is the heart of family living, where people and nature come together harmoniously and embrace each other. In creating a seamless transition between the existing family home and the distant bushland, Walless Cabana deliberately curates the language of its surroundings through the Japanese concept of 'Shakkei' or borrowed scenery, ensuring its humble and respectful presence in place. Despite being a permanent structure, it is a transient space that adapts and changes dynamically with everchanging nature, personalities and lifestyle.
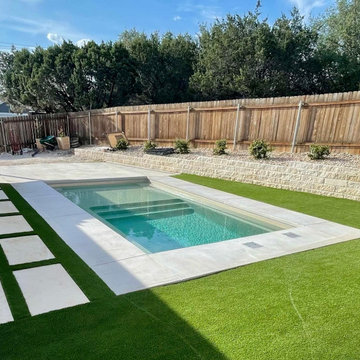
12' x 23' - Seychelles Sand Color
Ispirazione per una piccola piscina naturale moderna rettangolare dietro casa con paesaggistica bordo piscina e pavimentazioni in cemento
Ispirazione per una piccola piscina naturale moderna rettangolare dietro casa con paesaggistica bordo piscina e pavimentazioni in cemento
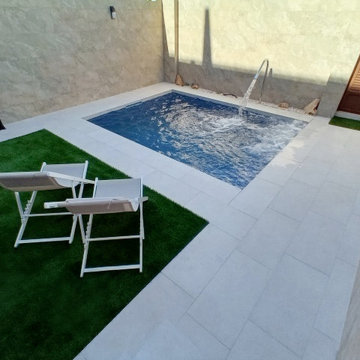
Cada vez son más los que deciden revestir tanto el suelo de su terraza y piscina, como las paredes con gres porcelánico y ¿por qué no?. Las baldosas de Cerámica Mayor están disponibles en una amplia variedad de diseños y permiten infinidad de combinaciones que siempre van a quedar bien.
En este caso el color Sea Rock Caramel de inspiración en las rocas marinas se utilizó para todas las paredes que rodean el patio, mientras que el Cements Snow pavimenta el suelo y la piscina, una combinación que no pasa desapercibida y que genera un amiente armónico.
Piscine moderne piccole - Foto e idee
1