488 Foto di ingressi e corridoi moderni con una porta grigia
Filtra anche per:
Budget
Ordina per:Popolari oggi
1 - 20 di 488 foto
1 di 3

A Modern Home is not complete without Modern Front Doors to match. These are Belleville Double Water Glass Doors and are a great option for privacy while still allowing in natural light.
Exterior Doors: BLS-217-113-3C
Interior Door: HHLG
Baseboard: 314MUL-5
Casing: 139MUL-SC
Check out more at ELandELWoodProducts.com
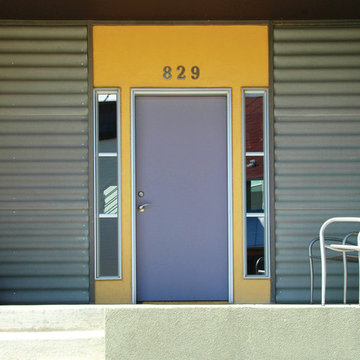
These courtyard duplexes stretch vertically with public spaces on the main level, private spaces on the second, and a third-story perch for reading & dreaming accessed by a spiral staircase. They also live larger by opening the entire kitchen / dining wall to an expansive deck and private courtyard. Embedded in an eclectically modern New Urbanist neighborhood, the exterior features bright colors and a patchwork of complimentary materials.
Photos: Maggie Flickinger
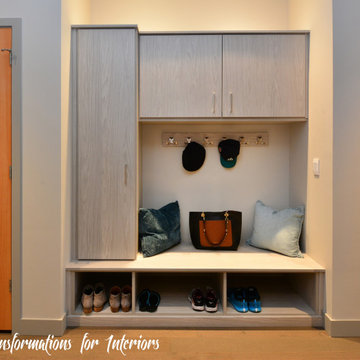
Custom cubbies allow for the owners to slip out of their gym clothes or outer wear and into their comfy clothes.
Idee per un piccolo ingresso con anticamera moderno con pareti grigie, pavimento in legno massello medio, una porta a pivot, una porta grigia e pavimento beige
Idee per un piccolo ingresso con anticamera moderno con pareti grigie, pavimento in legno massello medio, una porta a pivot, una porta grigia e pavimento beige
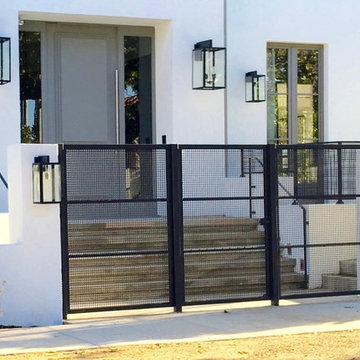
Esempio di una porta d'ingresso minimalista di medie dimensioni con pareti bianche, pavimento in cemento, una porta singola e una porta grigia
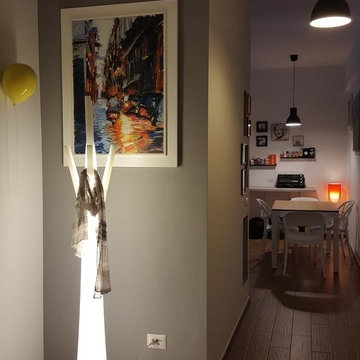
Foto di un piccolo ingresso minimalista con pavimento in gres porcellanato, una porta a due ante e una porta grigia
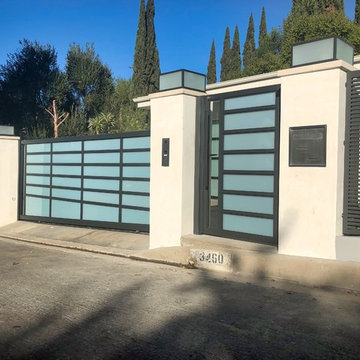
Foto di un'ampia porta d'ingresso minimalista con pareti bianche, pavimento in cemento, una porta a due ante, una porta grigia e pavimento grigio
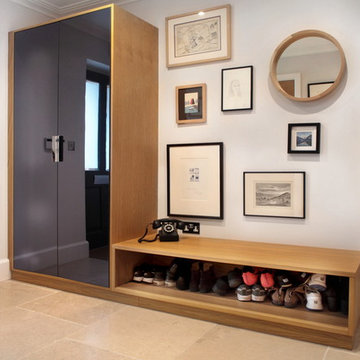
Sleek and modern hallway unit designed to hide all the clutter away, making sure there is room to store everyday coats, shoes, keys, gloves, etc along with a bench seat to perch on. To break the symmetry, different shaped photo frames and artwork has been introduced by the client, some of which are memories from her life.
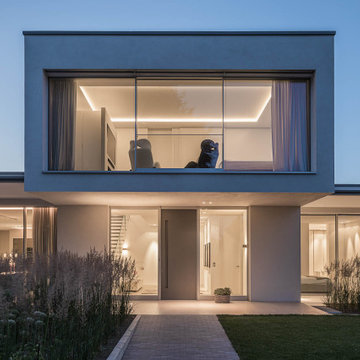
Idee per una grande porta d'ingresso moderna con una porta singola e una porta grigia
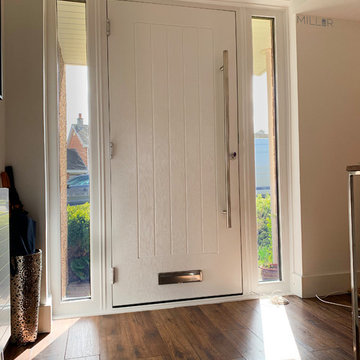
Foto di una porta d'ingresso minimalista con pareti bianche, parquet scuro, una porta singola, una porta grigia e pavimento marrone
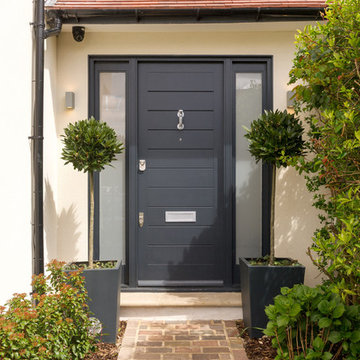
Foto di una porta d'ingresso moderna con pareti bianche, pavimento in mattoni, una porta singola e una porta grigia
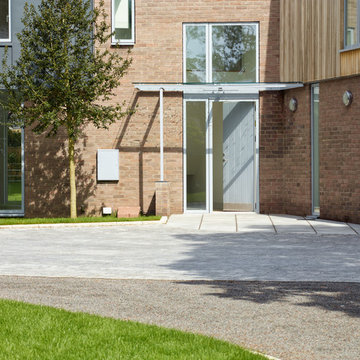
Martin Bennett Photography
Idee per una porta d'ingresso minimalista di medie dimensioni con pareti marroni, una porta singola e una porta grigia
Idee per una porta d'ingresso minimalista di medie dimensioni con pareti marroni, una porta singola e una porta grigia
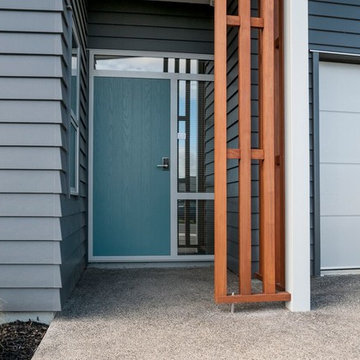
Fibreglass that has been designed to fit a particular architectural style can be a dramatic statement and focal point of your home.
Ispirazione per una porta d'ingresso minimalista con pareti multicolore, una porta singola e una porta grigia
Ispirazione per una porta d'ingresso minimalista con pareti multicolore, una porta singola e una porta grigia
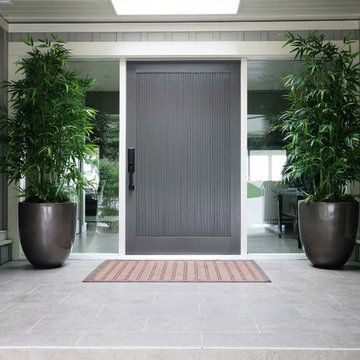
Design by: SunshineCoastHomeDesign.com
Immagine di una porta d'ingresso moderna di medie dimensioni con pareti grigie, pavimento con piastrelle in ceramica, una porta singola e una porta grigia
Immagine di una porta d'ingresso moderna di medie dimensioni con pareti grigie, pavimento con piastrelle in ceramica, una porta singola e una porta grigia

Our Carmel design-build studio planned a beautiful open-concept layout for this home with a lovely kitchen, adjoining dining area, and a spacious and comfortable living space. We chose a classic blue and white palette in the kitchen, used high-quality appliances, and added plenty of storage spaces to make it a functional, hardworking kitchen. In the adjoining dining area, we added a round table with elegant chairs. The spacious living room comes alive with comfortable furniture and furnishings with fun patterns and textures. A stunning fireplace clad in a natural stone finish creates visual interest. In the powder room, we chose a lovely gray printed wallpaper, which adds a hint of elegance in an otherwise neutral but charming space.
---
Project completed by Wendy Langston's Everything Home interior design firm, which serves Carmel, Zionsville, Fishers, Westfield, Noblesville, and Indianapolis.
For more about Everything Home, see here: https://everythinghomedesigns.com/
To learn more about this project, see here:
https://everythinghomedesigns.com/portfolio/modern-home-at-holliday-farms
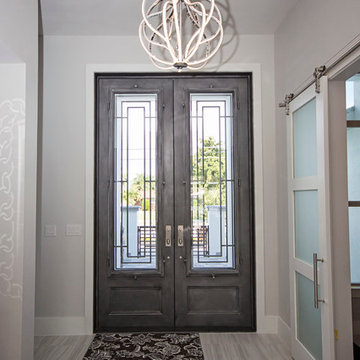
Gorgeous front entry way features iron rod doors and a beautiful and original chandelier!
Immagine di un grande ingresso minimalista con pareti bianche, pavimento in marmo, una porta a due ante e una porta grigia
Immagine di un grande ingresso minimalista con pareti bianche, pavimento in marmo, una porta a due ante e una porta grigia
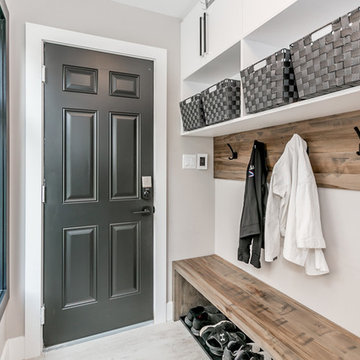
Adding an 2nd story to an existing ranch bungalow from the 50's can certainly dish out some challenges and surprises. With this project we were working with a boring rectangle design, so we added two bump outs at the front and one at the back to create some definition/curb appeal, giving the main floor a better flow, extending the existing two bedrooms, two baths, spacious kitchen, large pantry and a mudroom. The 2nd story was added to create a Master bedroom retreat featuring a spa-like bath, massive walk-in closet, loft area with bar and guest suite with a Murphy bed. Then there was the decisions with what to do with the space above the garage - the clients did not want cold floors, or any living space above non heated areas, so we designed this incredible covered porch with Tongue & Groove Cedar, a waterproof floor, and an exterior Fireplace clad in matching stone. Its become a true 3 season room for the family to enjoy outdoor movie nights by the fire, entertaining guests (after the kids go to sleep) and giving that option of outdoor living even in the event of rain. The clients built the home in a very unique neighbourhood. They wanted to design something unique, so the super modern exterior cladding, the 3rd dimension features, and the 2 covered porches gives the home a modern look in what they feel will be a timeless design for many decades to come.
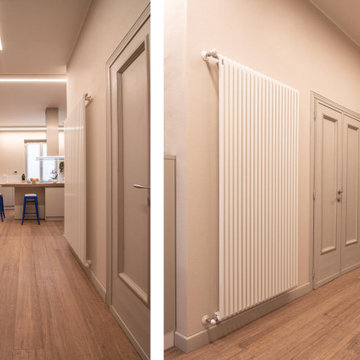
Vista dell'ingresso al piano primo, Il vecchio portoncino d'ingresso è stato dipinto di grigio direttamente dalla padrona di casa. Il grande ingresso è stato attrezzato con capienti colonne della cucina come fosse un prolungamento della stessa vista la grande quantità di spazio.

Idee per un piccolo ingresso moderno con pareti bianche, parquet chiaro, una porta singola, una porta grigia e soffitto a volta
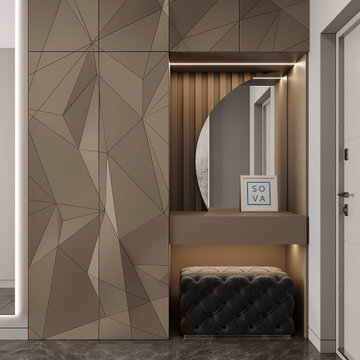
The wardrobe in a modern design. 3D facades raised panel and warm lighting.
Immagine di un piccolo ingresso con vestibolo moderno con pareti bianche, pavimento con piastrelle in ceramica, una porta singola, una porta grigia e pavimento grigio
Immagine di un piccolo ingresso con vestibolo moderno con pareti bianche, pavimento con piastrelle in ceramica, una porta singola, una porta grigia e pavimento grigio
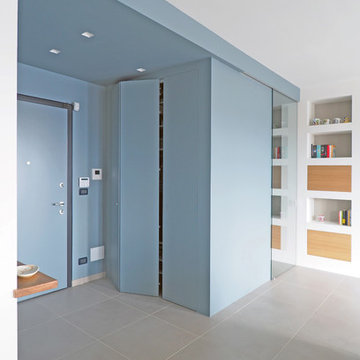
Idee per un ingresso minimalista con pareti grigie, pavimento con piastrelle in ceramica, una porta singola, una porta grigia e pavimento beige
488 Foto di ingressi e corridoi moderni con una porta grigia
1