489 Foto di ingressi e corridoi moderni con una porta grigia
Filtra anche per:
Budget
Ordina per:Popolari oggi
21 - 40 di 489 foto
1 di 3
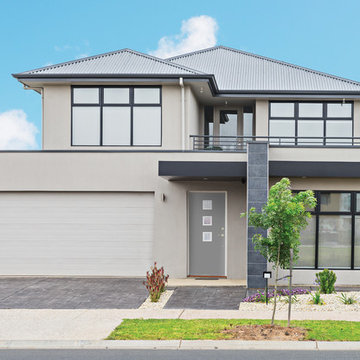
Compliment your modern homefront with a Modern front door and add a little sizzle with textured glass inserts
Esempio di una grande porta d'ingresso moderna con pareti grigie, una porta singola e una porta grigia
Esempio di una grande porta d'ingresso moderna con pareti grigie, una porta singola e una porta grigia
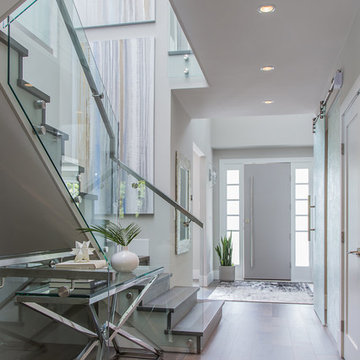
Esempio di un corridoio moderno di medie dimensioni con pareti beige, parquet chiaro, una porta singola, una porta grigia e pavimento marrone
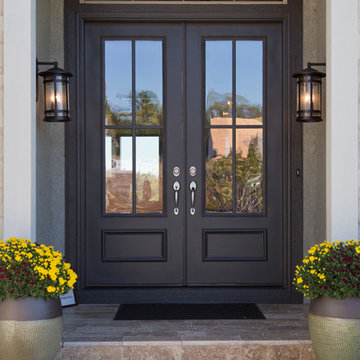
Nichole Kennelly Photography
Idee per una porta d'ingresso moderna di medie dimensioni con pareti grigie, una porta a due ante e una porta grigia
Idee per una porta d'ingresso moderna di medie dimensioni con pareti grigie, una porta a due ante e una porta grigia
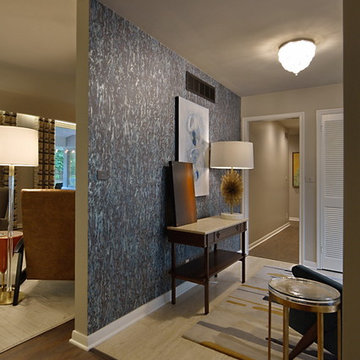
Lisza Coffey Photography
Foto di un grande ingresso moderno con pareti beige, pavimento in travertino, una porta singola, una porta grigia e pavimento giallo
Foto di un grande ingresso moderno con pareti beige, pavimento in travertino, una porta singola, una porta grigia e pavimento giallo

Idee per un ingresso moderno di medie dimensioni con pareti bianche, parquet chiaro, una porta singola, una porta grigia, pavimento grigio e soffitto a volta
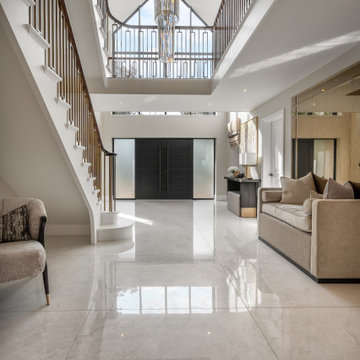
Entrance Hallway
Foto di un ingresso o corridoio minimalista con pareti beige, pavimento in gres porcellanato, una porta singola, una porta grigia e pavimento bianco
Foto di un ingresso o corridoio minimalista con pareti beige, pavimento in gres porcellanato, una porta singola, una porta grigia e pavimento bianco
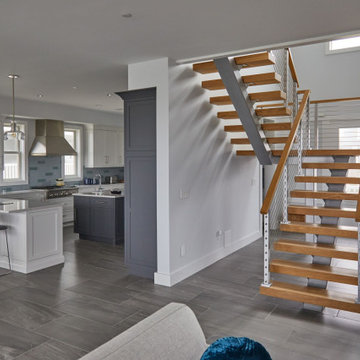
| SWITCHBACK STAIRS |
From Before to After, it's amazing to see vision become a reality.
In Westhampton, New York, a homeowner installed this modern switchback floating staircase to connect two floors. They used a speedboat silver powder coat on both the rod railing and the stair stringer, creating an artistic wash of color.
The homeowner knew that this staircase would be the first thing seen upon entering the house. They had a vision for a defining staircase that would hold the house together. The silver melds nicely with the wooden handrail and thick stair treads. It’s a look that is as sturdy as it is beautiful.
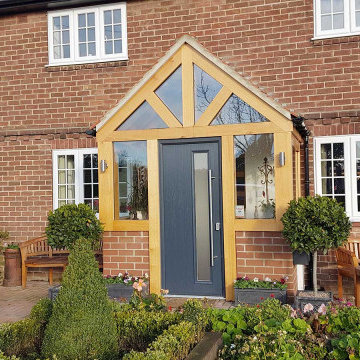
Stunning glazed entrance porch
Immagine di un piccolo ingresso o corridoio minimalista con una porta singola e una porta grigia
Immagine di un piccolo ingresso o corridoio minimalista con una porta singola e una porta grigia

Foto di un ingresso moderno di medie dimensioni con pareti gialle, parquet chiaro, una porta singola, una porta grigia e pavimento marrone
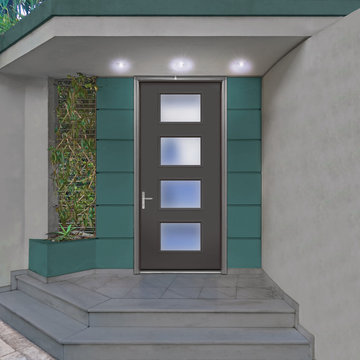
Foto di una porta d'ingresso moderna di medie dimensioni con una porta singola e una porta grigia
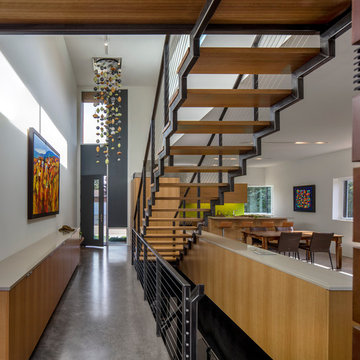
Photographer: Bill Timmerman
Builder: Jillian Builders
Ispirazione per un ingresso moderno con pareti bianche, pavimento in cemento, una porta singola, una porta grigia e pavimento grigio
Ispirazione per un ingresso moderno con pareti bianche, pavimento in cemento, una porta singola, una porta grigia e pavimento grigio
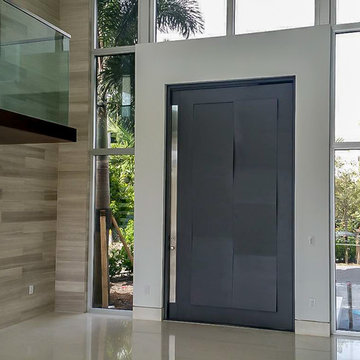
Antonio Chagin
Idee per una grande porta d'ingresso minimalista con pareti beige, pavimento in pietra calcarea, una porta a pivot e una porta grigia
Idee per una grande porta d'ingresso minimalista con pareti beige, pavimento in pietra calcarea, una porta a pivot e una porta grigia

The E. F. San Juan team created custom exterior brackets for this beautiful home tucked into the natural setting of Burnt Pine Golf Club in Miramar Beach, Florida. We provided Marvin Integrity windows and doors, along with a Marvin Ultimate Multi-slide door system connecting the great room to the outdoor kitchen and dining area, which features upper louvered privacy panels above the grill area and a custom mahogany screen door. Our team also designed the interior trim package and doors.
Challenges:
With many pieces coming together to complete this project, working closely with architect Geoff Chick, builder Chase Green, and interior designer Allyson Runnels was paramount to a successful install. Creating cohesive details that would highlight the simple elegance of this beautiful home was a must. The homeowners desired a level of privacy for their outdoor dining area, so one challenge of creating the louvered panels in that space was making sure they perfectly aligned with the horizontal members of the porch.
Solution:
Our team worked together internally and with the design team to ensure each door, window, piece of trim, and bracket was a perfect match. The large custom exterior brackets beautifully set off the front elevation of the home. One of the standout elements inside is a pair of large glass barn doors with matching transoms. They frame the front entry vestibule and create interest as well as privacy. Adjacent to those is a large custom cypress barn door, also with matching transoms.
The outdoor kitchen and dining area is a highlight of the home, with the great room opening to this space. E. F. San Juan provided a beautiful Marvin Ultimate Multi-slide door system that creates a seamless transition from indoor to outdoor living. The desire for privacy outside gave us the opportunity to create the upper louvered panels and mahogany screen door on the porch, allowing the homeowners and guests to enjoy a meal or time together free from worry, harsh sunlight, and bugs.
We are proud to have worked with such a fantastic team of architects, designers, and builders on this beautiful home and to share the result here!
---
Photography by Jack Gardner
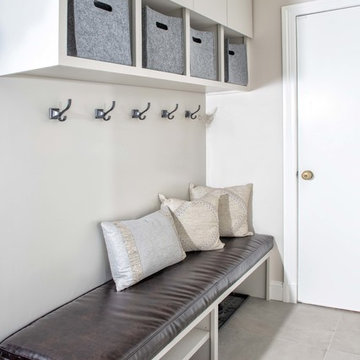
chuan ding
Esempio di un ingresso con anticamera minimalista di medie dimensioni con pareti grigie, pavimento in gres porcellanato, una porta a due ante, una porta grigia e pavimento grigio
Esempio di un ingresso con anticamera minimalista di medie dimensioni con pareti grigie, pavimento in gres porcellanato, una porta a due ante, una porta grigia e pavimento grigio
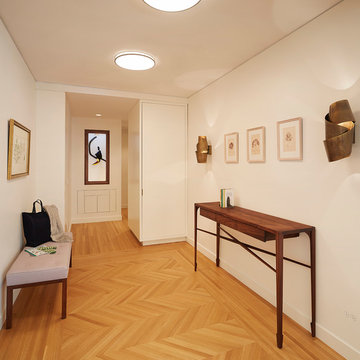
Entry with custom console table by Christopher Kurtz.
View towards custom curio cabinet which acts as a sentry to the bedrooms.
Photo: Mikiko Kikuyama
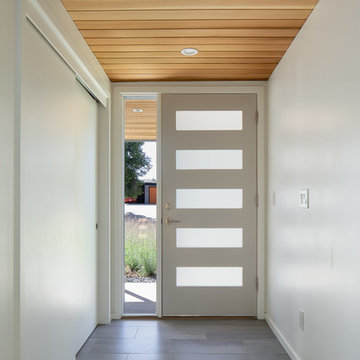
Photo by JC Buck
Esempio di una porta d'ingresso moderna di medie dimensioni con pareti bianche, pavimento con piastrelle in ceramica, una porta singola, una porta grigia e pavimento grigio
Esempio di una porta d'ingresso moderna di medie dimensioni con pareti bianche, pavimento con piastrelle in ceramica, una porta singola, una porta grigia e pavimento grigio
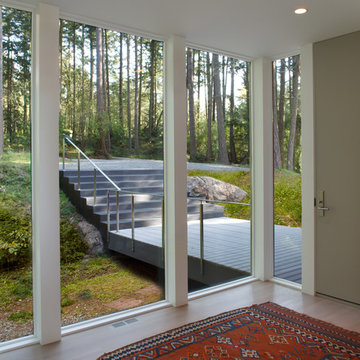
Entry with window wall and floor to ceiling door. View to bridge and stair outside.
Photographed by Eric Rorer
Ispirazione per un corridoio moderno di medie dimensioni con una porta singola, una porta grigia, pareti bianche e parquet chiaro
Ispirazione per un corridoio moderno di medie dimensioni con una porta singola, una porta grigia, pareti bianche e parquet chiaro
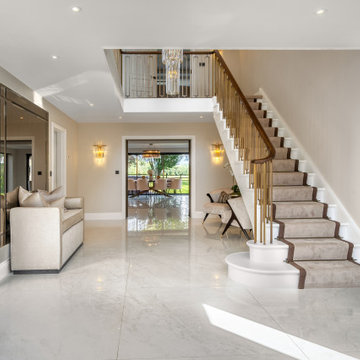
Entrance Hallway
Esempio di un ingresso o corridoio moderno con pareti beige, pavimento in gres porcellanato, una porta singola, una porta grigia e pavimento bianco
Esempio di un ingresso o corridoio moderno con pareti beige, pavimento in gres porcellanato, una porta singola, una porta grigia e pavimento bianco

Download our free ebook, Creating the Ideal Kitchen. DOWNLOAD NOW
The homeowners built their traditional Colonial style home 17 years’ ago. It was in great shape but needed some updating. Over the years, their taste had drifted into a more contemporary realm, and they wanted our help to bridge the gap between traditional and modern.
We decided the layout of the kitchen worked well in the space and the cabinets were in good shape, so we opted to do a refresh with the kitchen. The original kitchen had blond maple cabinets and granite countertops. This was also a great opportunity to make some updates to the functionality that they were hoping to accomplish.
After re-finishing all the first floor wood floors with a gray stain, which helped to remove some of the red tones from the red oak, we painted the cabinetry Benjamin Moore “Repose Gray” a very soft light gray. The new countertops are hardworking quartz, and the waterfall countertop to the left of the sink gives a bit of the contemporary flavor.
We reworked the refrigerator wall to create more pantry storage and eliminated the double oven in favor of a single oven and a steam oven. The existing cooktop was replaced with a new range paired with a Venetian plaster hood above. The glossy finish from the hood is echoed in the pendant lights. A touch of gold in the lighting and hardware adds some contrast to the gray and white. A theme we repeated down to the smallest detail illustrated by the Jason Wu faucet by Brizo with its similar touches of white and gold (the arrival of which we eagerly awaited for months due to ripples in the supply chain – but worth it!).
The original breakfast room was pleasant enough with its windows looking into the backyard. Now with its colorful window treatments, new blue chairs and sculptural light fixture, this space flows seamlessly into the kitchen and gives more of a punch to the space.
The original butler’s pantry was functional but was also starting to show its age. The new space was inspired by a wallpaper selection that our client had set aside as a possibility for a future project. It worked perfectly with our pallet and gave a fun eclectic vibe to this functional space. We eliminated some upper cabinets in favor of open shelving and painted the cabinetry in a high gloss finish, added a beautiful quartzite countertop and some statement lighting. The new room is anything but cookie cutter.
Next the mudroom. You can see a peek of the mudroom across the way from the butler’s pantry which got a facelift with new paint, tile floor, lighting and hardware. Simple updates but a dramatic change! The first floor powder room got the glam treatment with its own update of wainscoting, wallpaper, console sink, fixtures and artwork. A great little introduction to what’s to come in the rest of the home.
The whole first floor now flows together in a cohesive pallet of green and blue, reflects the homeowner’s desire for a more modern aesthetic, and feels like a thoughtful and intentional evolution. Our clients were wonderful to work with! Their style meshed perfectly with our brand aesthetic which created the opportunity for wonderful things to happen. We know they will enjoy their remodel for many years to come!
Photography by Margaret Rajic Photography
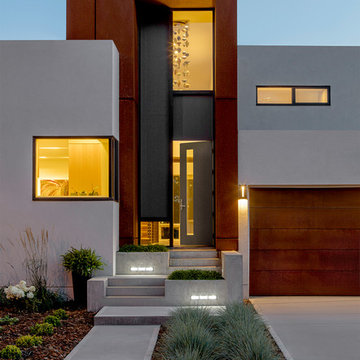
Photographer: Bill Timmerman
Builder: Jillian Builders
Immagine di una porta d'ingresso moderna con pareti beige, pavimento in cemento, una porta singola, una porta grigia e pavimento grigio
Immagine di una porta d'ingresso moderna con pareti beige, pavimento in cemento, una porta singola, una porta grigia e pavimento grigio
489 Foto di ingressi e corridoi moderni con una porta grigia
2