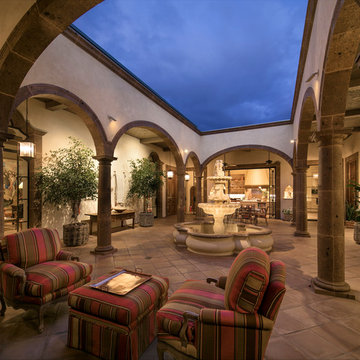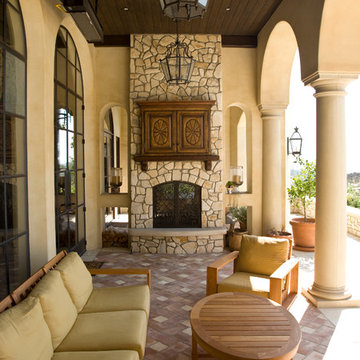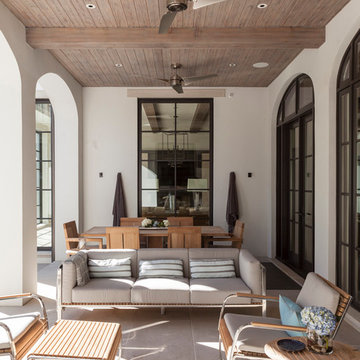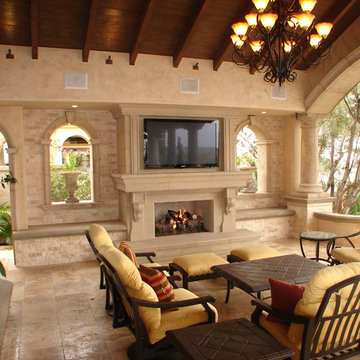Patii e Portici mediterranei marroni - Foto e idee
Filtra anche per:
Budget
Ordina per:Popolari oggi
1 - 20 di 6.226 foto
1 di 3
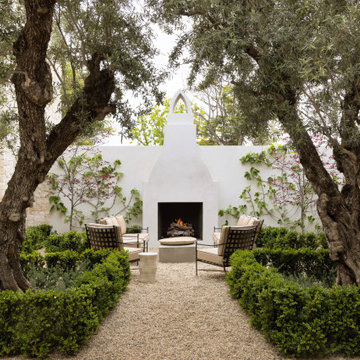
Capturing the essence of Tuscany with a contemporary twist, this villa radiates modern elegance amidst its Italian - inspired architecture. The structures are thoughttully arranged around a private courtyard, evoking a sense of timeless charm. Emphasizing the illusion of separate additions over time, diverse finishes and a dynamic interplay of roof heights and massing create a captivating aesthetic that seamlessly blends tradition with contemporary flair.

Large outdoor patio provides seating by fireplace and outdoor dining with bbq and grill.
Foto di un grande patio o portico mediterraneo dietro casa con piastrelle e un tetto a sbalzo
Foto di un grande patio o portico mediterraneo dietro casa con piastrelle e un tetto a sbalzo
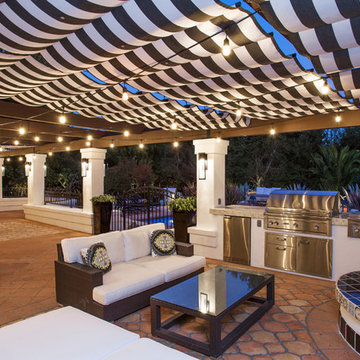
Ispirazione per un grande patio o portico mediterraneo dietro casa con un parasole e piastrelle
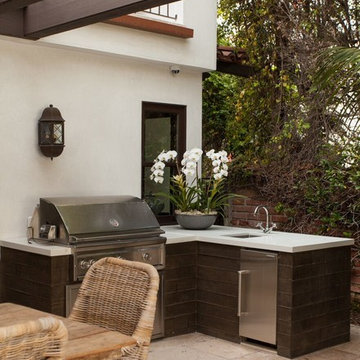
Jon Encarnation Photography
Ispirazione per un grande patio o portico mediterraneo dietro casa con pavimentazioni in pietra naturale e una pergola
Ispirazione per un grande patio o portico mediterraneo dietro casa con pavimentazioni in pietra naturale e una pergola
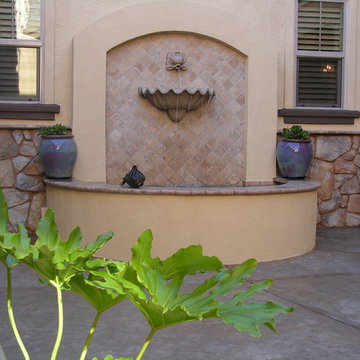
Foto di un patio o portico mediterraneo dietro casa con fontane, lastre di cemento e nessuna copertura
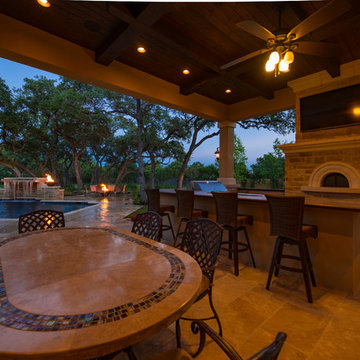
This large outdoor kitchen and dining area is perfect for entertaining guests in the backyard by the pool!
Photographer: Siggi Ragnar
Ispirazione per un grande patio o portico mediterraneo dietro casa con piastrelle e un tetto a sbalzo
Ispirazione per un grande patio o portico mediterraneo dietro casa con piastrelle e un tetto a sbalzo
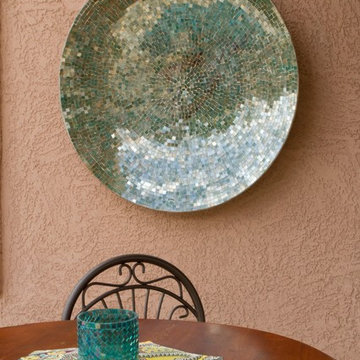
Overall design by Garden Candy
Photos by: Jacquelyn Phillips
Foto di un patio o portico mediterraneo di medie dimensioni e dietro casa con lastre di cemento e un tetto a sbalzo
Foto di un patio o portico mediterraneo di medie dimensioni e dietro casa con lastre di cemento e un tetto a sbalzo
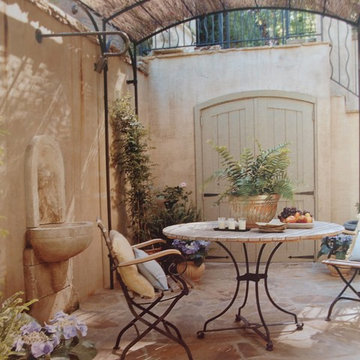
Image by 'Ancient Surfaces'
Product: 'Indoor Courtyard stone elements'
Contacts: (212) 461-0245
Email: Sales@ancientsurfaces.com
Website: www.AncientSurfaces.com
Central Mediterranean courtyards within homes of all major South European design styles, featuring antique stone pavers, fountains, columns and more...

Legacy Custom Homes, Inc
Foto di un grande patio o portico mediterraneo in cortile con pavimentazioni in pietra naturale, nessuna copertura e scale
Foto di un grande patio o portico mediterraneo in cortile con pavimentazioni in pietra naturale, nessuna copertura e scale
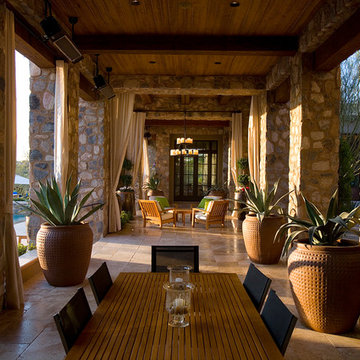
This Ranch Hacienda hillside estate boasts well over 13,000 square feet under roof. A loggia serves as the backbone for the design. Each space, both interior and exterior, has a direct response to the linear expression of outdoor space.
The exterior materials and detailing are rustic and simple in nature. The mass and scale create drama and correspond to the vast desert skyline and adjacent majestic McDowell mountain views.
Features of the house include a motor court with dual garages, a separate guest quarters, and a walk-in cooler.
Silverleaf is known for its embodiment of traditional architectural styles, and this house expresses the essence of a hacienda with its communal courtyard spaces and quiet luxury.
This was the first project of many designed by Architect C.P. Drewett for construction in Silverleaf, located in north Scottsdale.
Project Details:
Architecture | C.P. Drewett, AIA, DrewettWorks, Scottsdale, AZ
Builder | Sonora West Development, Scottsdale, AZ
Photography | Dino Tonn, Scottsdale, AZ
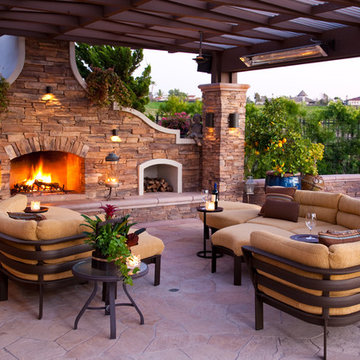
Harrison Photographic
Esempio di un patio o portico mediterraneo di medie dimensioni e dietro casa con un focolare, una pergola e pavimentazioni in pietra naturale
Esempio di un patio o portico mediterraneo di medie dimensioni e dietro casa con un focolare, una pergola e pavimentazioni in pietra naturale
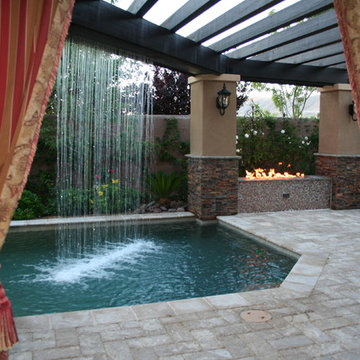
Las Vegas, NV custom swimming pools & spas by pool designers and builders: Watters Aquatech 17028762217
Immagine di un grande patio o portico mediterraneo dietro casa con fontane, pavimentazioni in pietra naturale e una pergola
Immagine di un grande patio o portico mediterraneo dietro casa con fontane, pavimentazioni in pietra naturale e una pergola
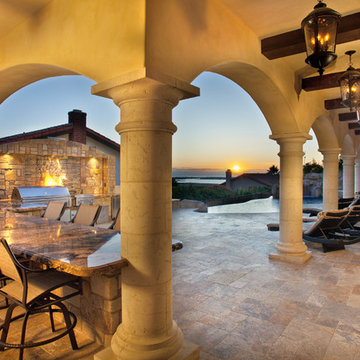
Overview captures, the outdoor kitchen and pool with the setting sun. The colors of the outdoor area were perfectly matched with the colors of the environment.
Photo Credit Darren Edwards
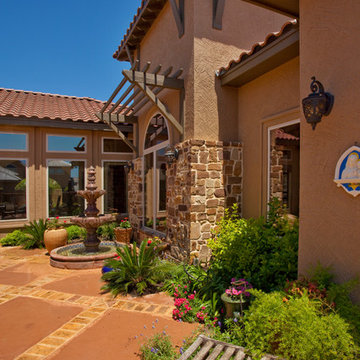
Jim Boles Custom Homes - Tuscan style featuring private court yard, extravagant kitchen, custom ceilings and cabinetry, photographer Vernon Wentz.
Immagine di un patio o portico mediterraneo dietro casa con pavimentazioni in mattoni e fontane
Immagine di un patio o portico mediterraneo dietro casa con pavimentazioni in mattoni e fontane
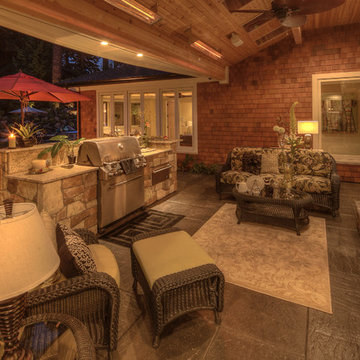
Mediterranean courtyard, reflection pond, mirror pond, hot tub, spa, water fall, fire pit, outdoor fire place, outdoor kitchen, outdoor lighting, outdoor sink, covered structure, gazebo, outdoor t.v. , pathway, syn lawn, seat wall, paver patio, pave walkway.
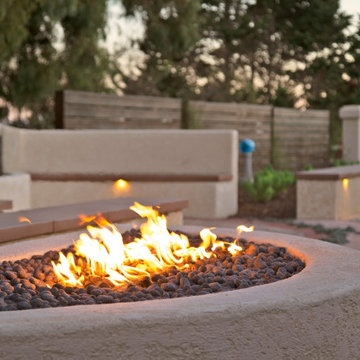
The landscape around this Mediterranean style home was transformed from barren and unusable to a warm and inviting outdoor space, cohesive with the existing architecture and aesthetic of the property. The front yard renovation included the construction of stucco landscape walls to create a front courtyard, with a dimensional cut flagstone patio with ground cover joints, a stucco fire pit, a "floating" composite bench, an urn converted into a recirculating water feature, landscape lighting, drought-tolerant planting, and Palomino gravel. Another stucco wall with a powder-coated steel gate was built at the entry to the backyard, connecting to a stucco column and steel fence along the property line. The backyard was developed into an outdoor living space with custom concrete flat work, dimensional cut flagstone pavers, a bocce ball court, horizontal board screening panels, and Mediterranean-style tile and stucco water feature, a second gas fire pit, capped seat walls, an outdoor shower screen, raised garden beds, a trash can enclosure, trellis, climate-appropriate plantings, low voltage lighting, mulch, and more!
Patii e Portici mediterranei marroni - Foto e idee
1
