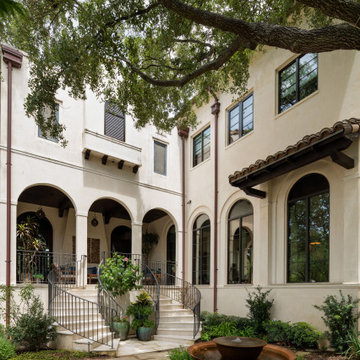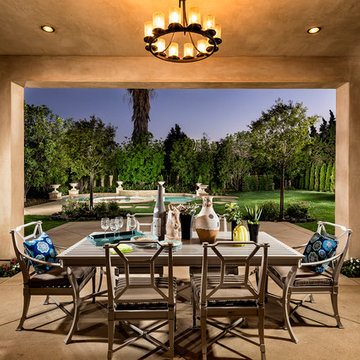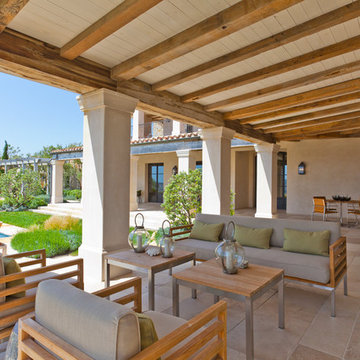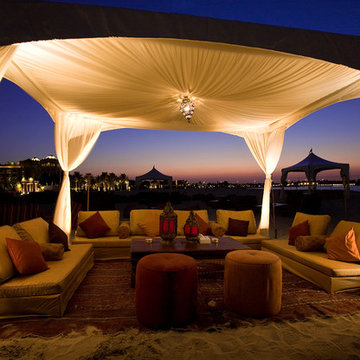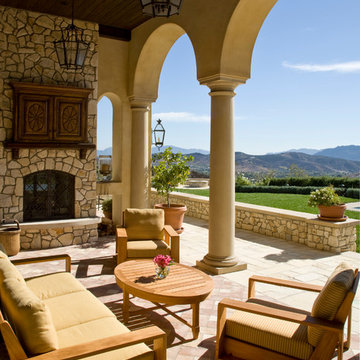Patii e Portici mediterranei marroni - Foto e idee
Filtra anche per:
Budget
Ordina per:Popolari oggi
101 - 120 di 6.237 foto
1 di 3
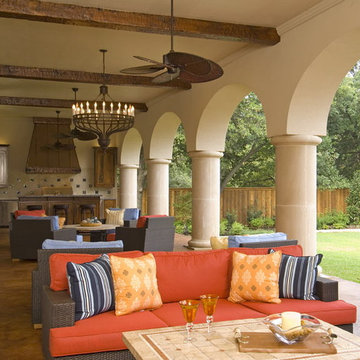
Interior Design: Ashley Astleford
Photography: Danny Piassick
Builder: Emerson Residential, Bobby Corgan
Immagine di un patio o portico mediterraneo
Immagine di un patio o portico mediterraneo
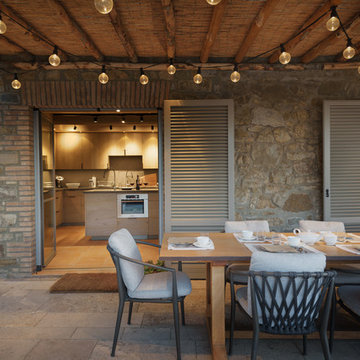
Immagine di un patio o portico mediterraneo dietro casa con pavimentazioni in pietra naturale e una pergola
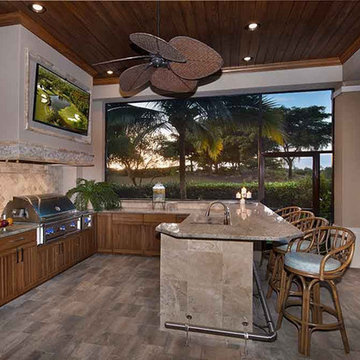
Here in Florida, we’re blessed with great weather year-round. So it’s no surprise that outdoor entertaining areas are an extremely popular way to enhance outdoor living. When our clients requested an update to their existing outdoor kitchen while they were away on vacation, we were ready to hit the ground running. While their beautiful 2-story home on a golf course had a pool and covered lanai area, the existing outdoor kitchen just didn’t function well for their needs. Mainly, they craved additional counter space and more seating. And, as avid football fans, with a son playing on a renown Division 1 college team, they also wanted a large screen TV to watch games. After all, what better way to share game day excitement than at a barbecue with family and friends?
A Bigger, Better Kitchen Layout
Our brilliant design team came up with a much larger, u-shaped outdoor kitchen layout for increased functionality. The extra base cabinets provided plenty of storage as well as a foundation for additional countertop space. Adjacent to the sink, we added a 24” outdoor refrigerator to keep food and beverages chilled, and the high top bar allowed for more seating around the perimeter.
For cooking, our clients selected a much larger Lynx grill and side burner to replace the original grill. While the kitchen was already set up for a grilling area, it required a hood, so we built and installed a custom hood for proper ventilation. Then, we added a large screen TV above the hood for easy viewing.
Finishing Touches
To softly illuminate the entire space at night, we installed additional recessed light fixtures into the ceiling and under the grill hood. We also tied the Cypress wood ceiling and the crown molding together into the design with a luxurious cabinet stain. Along with these finishing touches, we added a decorative travertine stone backsplash behind the grill and homogenized the front face of the bar for a polished, matching look.
Ventilation Challenges
With the outdoor kitchen lanai located directly under a second-floor living area, we had expected to tuck away ventilation ductwork between the second-level floor joists and the exterior wall running parallel to the grill hood. However, upon further investigation, we discovered the second floor joist system, in fact, ran perpendicular to the grill hood. In short, we needed a new way to hide the venting without compromising the original design.
Our team came up with an inspired solution: Construction of a false wall behind the outdoor kitchen allowed us to run ductwork without creating a visible chase for the vent, thus maintaining a symmetrical look on both sides of the grill and decorative hood.
Exceeding Expectations
In the end, we didn’t just meet our clients’ needs for a beautiful outdoor kitchen update – we exceeded them. As planned, we completed the new outdoor kitchen while they were out of town. But when our clients returned from vacation, they were so impressed with the results (and the stress-free design/build experience) that they promptly hired us for another extensive remodel – a stunning home addition!
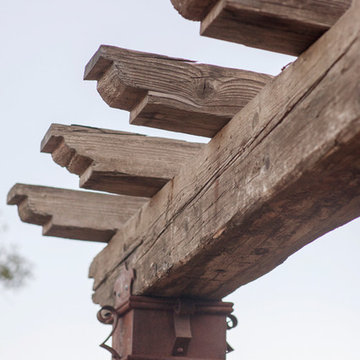
Yuki Batterson
Esempio di un patio o portico mediterraneo di medie dimensioni e dietro casa con fontane, pavimentazioni in cemento e una pergola
Esempio di un patio o portico mediterraneo di medie dimensioni e dietro casa con fontane, pavimentazioni in cemento e una pergola
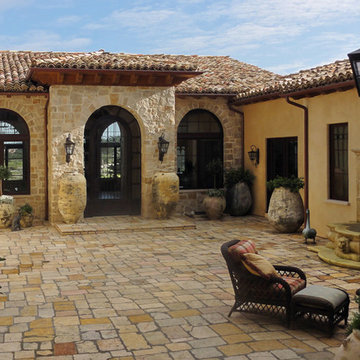
the entry courtyard of this home is overlooking the coastline and creates a private outdoor living area with a fireplace and fountain.
Foto di un patio o portico mediterraneo
Foto di un patio o portico mediterraneo
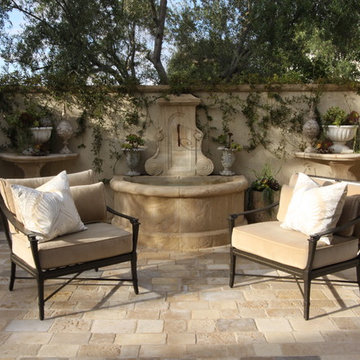
Idee per un grande patio o portico mediterraneo in cortile con fontane e pavimentazioni in cemento
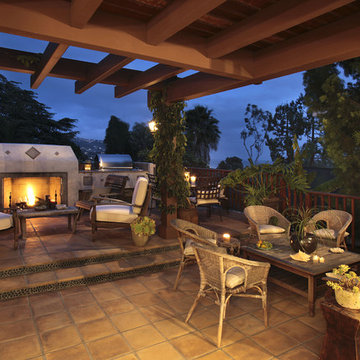
This contemporary rustic design offers beautifully finished interior and exterior living spaces with canyon and ocean views.
Immagine di un grande patio o portico mediterraneo dietro casa con un focolare, piastrelle e una pergola
Immagine di un grande patio o portico mediterraneo dietro casa con un focolare, piastrelle e una pergola
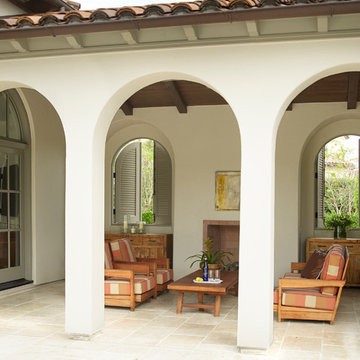
Esempio di un grande patio o portico mediterraneo dietro casa con un focolare, pavimentazioni in pietra naturale e un tetto a sbalzo
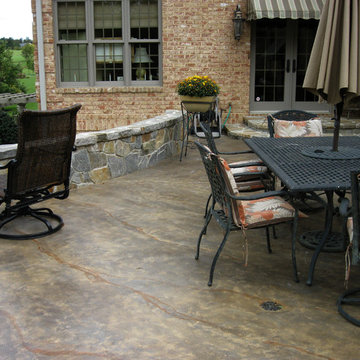
The relief of the stamped concrete varied from one area to another. Recoloring with a faux finish with movement made the variation indistinguishable.
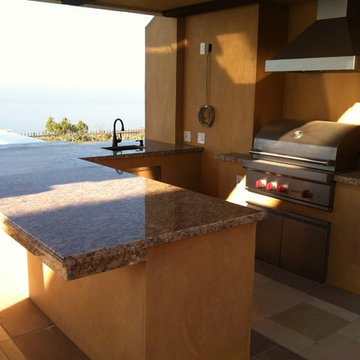
This beautiful Custom outdoor job was completed by Watermark Constructors in Crystal Cove Community - Orange County, CA.
Foto di un grande patio o portico mediterraneo dietro casa con piastrelle e nessuna copertura
Foto di un grande patio o portico mediterraneo dietro casa con piastrelle e nessuna copertura
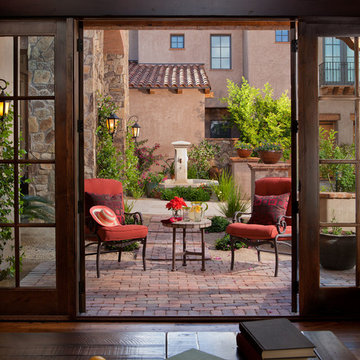
View from the office to a brick patio and courtyard space.
Immagine di un patio o portico mediterraneo dietro casa
Immagine di un patio o portico mediterraneo dietro casa
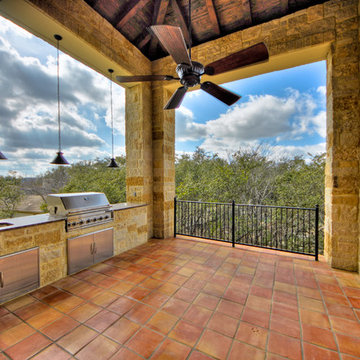
Idee per un grande portico mediterraneo dietro casa con piastrelle e un tetto a sbalzo
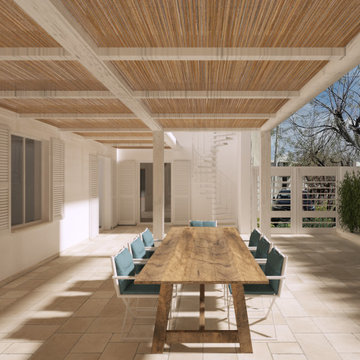
Esempio di un grande portico mediterraneo davanti casa con pavimentazioni in pietra naturale e una pergola
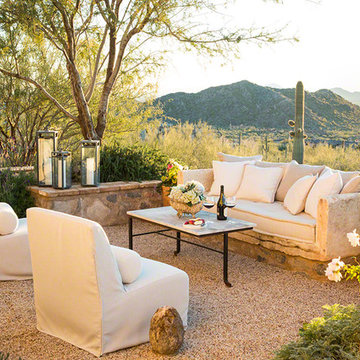
Lisa Romerein (photography)
Oz Architects (Architecture) Don Ziebell Principal, Zahir Poonawala Project Architect
Oz Interiors (Interior Design) Inga Rehmann, Principal Laura Huttenhauer, Senior Designer
Oz Architects (Hardscape Design)
Desert Star Construction (Construction)
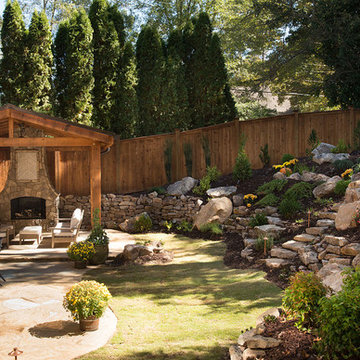
This is one of our most recent all inclusive hardscape and landscape projects completed for wonderful clients in Sandy Springs / North Atlanta, GA.
Project consisted of completely stripping backyard and creating a clean pallet for new stone and boulder retaining walls, a firepit and stone masonry bench seating area, an amazing flagstone patio area which also included an outdoor stone kitchen and custom chimney along with a cedar pavilion. Stone and pebble pathways with incredible night lighting. Landscape included an incredible array of plant and tree species , new sod and irrigation and potted plant installations.
Our professional photos will display this project much better than words can.
Contact us for your next hardscape, masonry and landscape project. Allow us to create your place of peace and outdoor oasis! http://www.arnoldmasonryandlandscape.com/
All photos and project and property of ARNOLD Masonry and Landscape. All rights reserved ©
Mark Najjar- All Rights Reserved ARNOLD Masonry and Landscape ©
Patii e Portici mediterranei marroni - Foto e idee
6
