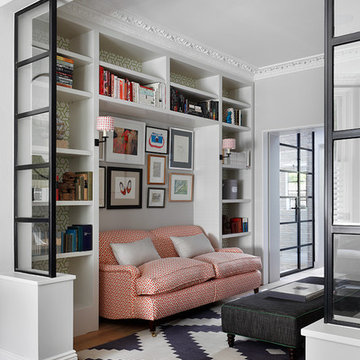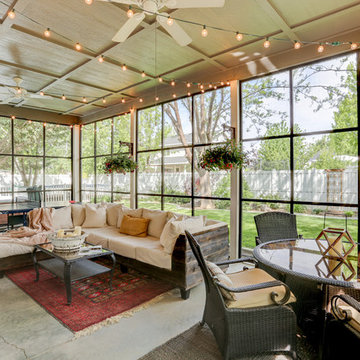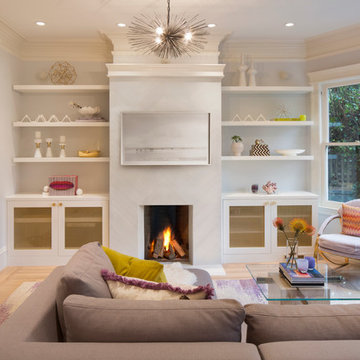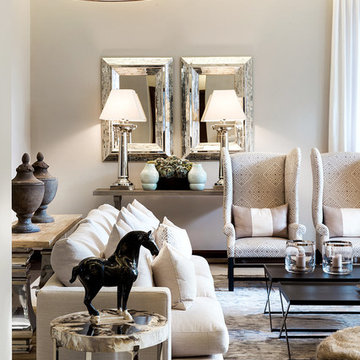Living classici - Foto e idee per arredare
Filtra anche per:
Budget
Ordina per:Popolari oggi
1 - 20 di 94 foto
1 di 3
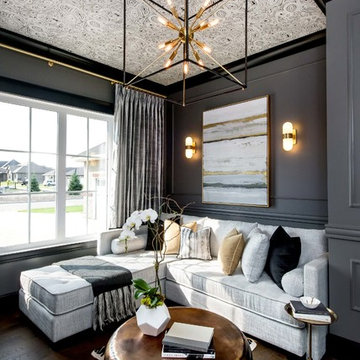
Featured Metrie Then & Now Finishing Collections: Fashion Forward, Pretty Simple & Very Square /
Photography: Elaine Mark/D & M Images /
Design: Atmosphere Interior Design /
Builder: Valentino Homes
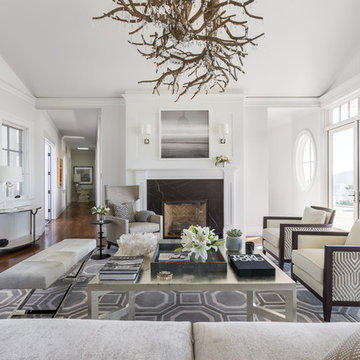
Esempio di un grande soggiorno chic aperto con sala formale, pareti bianche, pavimento in legno massello medio, camino classico, nessuna TV e cornice del camino in pietra
Trova il professionista locale adatto per il tuo progetto
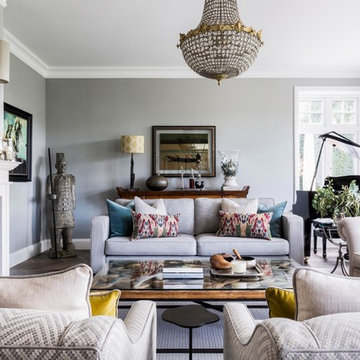
Emma Lewis
Immagine di un grande soggiorno tradizionale chiuso con sala della musica, pareti grigie, camino classico, cornice del camino in metallo e pavimento marrone
Immagine di un grande soggiorno tradizionale chiuso con sala della musica, pareti grigie, camino classico, cornice del camino in metallo e pavimento marrone
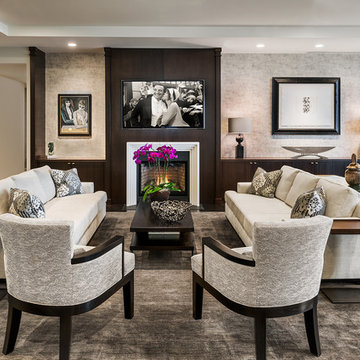
Tom Crane
Esempio di un soggiorno tradizionale aperto con sala formale, pareti multicolore, parquet scuro, camino classico, cornice del camino in legno e TV a parete
Esempio di un soggiorno tradizionale aperto con sala formale, pareti multicolore, parquet scuro, camino classico, cornice del camino in legno e TV a parete
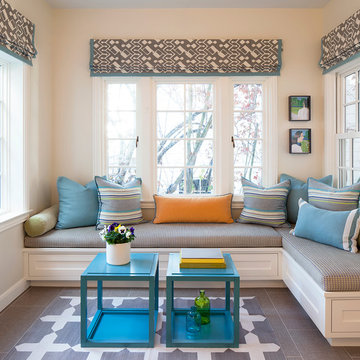
Architect: John Lum Architecture
Photographer: Isabelle Eubanks
Idee per una piccola veranda classica con pavimento con piastrelle in ceramica, nessun camino, soffitto classico e pavimento grigio
Idee per una piccola veranda classica con pavimento con piastrelle in ceramica, nessun camino, soffitto classico e pavimento grigio
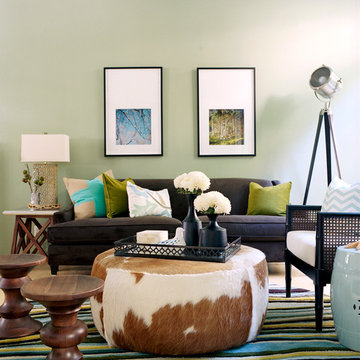
Joe Schmzler
Idee per un soggiorno classico con sala formale, parquet chiaro e nessuna TV
Idee per un soggiorno classico con sala formale, parquet chiaro e nessuna TV
Ricarica la pagina per non vedere più questo specifico annuncio
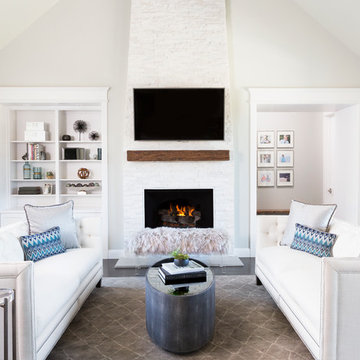
This new construction project in the Hill Country just South of Austin is clean, crisp and transitional. Project highlights include Hickory Chair custom furniture, a faux shagreen oval coffee table, gray linen swivel chairs, a Tibetan lamb lucite bench. The dining area features a playful, foil wallpaper with bicycle illustrations.
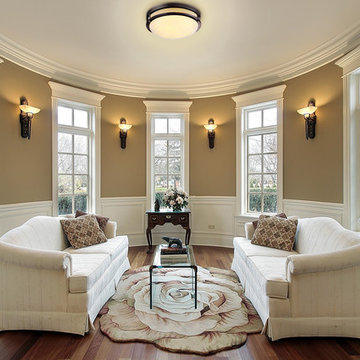
Soft, pastel tone color such as ivory, cream is the main color of the room, the light olive wall balance the overall color and prevent it from looking too washed out. The alabaster glass flash mount provide efficient light for the room, paired with same color wall scones to make the whole place look put together.
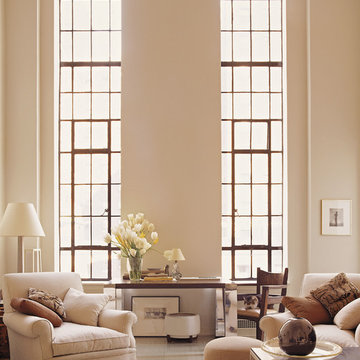
ABRAMS/Photo credit: Laura Resen
Immagine di un soggiorno tradizionale con pavimento in legno verniciato
Immagine di un soggiorno tradizionale con pavimento in legno verniciato
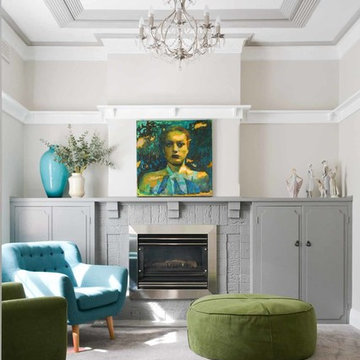
Interior Project | Bar Beach Residence
Photography | Melissa Webster @ The Gather Collective
Foto di un soggiorno classico di medie dimensioni e aperto con pareti grigie, moquette, camino classico e cornice del camino in mattoni
Foto di un soggiorno classico di medie dimensioni e aperto con pareti grigie, moquette, camino classico e cornice del camino in mattoni

Martha O'Hara Interiors, Interior Design & Photo Styling | Corey Gaffer, Photography | Please Note: All “related,” “similar,” and “sponsored” products tagged or listed by Houzz are not actual products pictured. They have not been approved by Martha O’Hara Interiors nor any of the professionals credited. For information about our work, please contact design@oharainteriors.com.

The Cicero is a modern styled home for today’s contemporary lifestyle. It features sweeping facades with deep overhangs, tall windows, and grand outdoor patio. The contemporary lifestyle is reinforced through a visually connected array of communal spaces. The kitchen features a symmetrical plan with large island and is connected to the dining room through a wide opening flanked by custom cabinetry. Adjacent to the kitchen, the living and sitting rooms are connected to one another by a see-through fireplace. The communal nature of this plan is reinforced downstairs with a lavish wet-bar and roomy living space, perfect for entertaining guests. Lastly, with vaulted ceilings and grand vistas, the master suite serves as a cozy retreat from today’s busy lifestyle.
Photographer: Brad Gillette
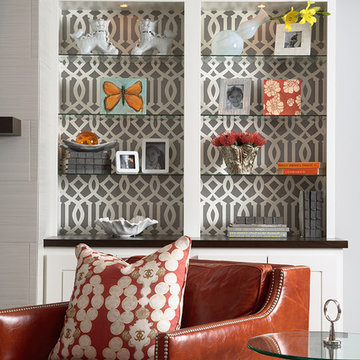
Yep, that's wallpaper behind the custom shelving!
Martha O'Hara Interiors, Interior Design & Photo Styling | Carl M Hansen Companies, Remodel | Susan Gilmore, Photography
Please Note: All “related,” “similar,” and “sponsored” products tagged or listed by Houzz are not actual products pictured. They have not been approved by Martha O’Hara Interiors nor any of the professionals credited. For information about our work, please contact design@oharainteriors.com.
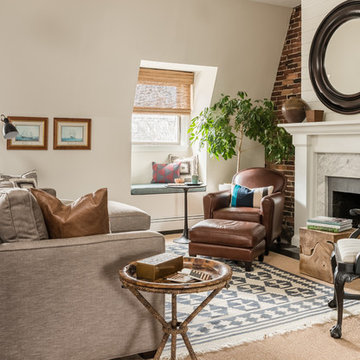
Jessica Delaney Photography
Foto di un soggiorno classico con pareti beige, parquet scuro e camino classico
Foto di un soggiorno classico con pareti beige, parquet scuro e camino classico
Living classici - Foto e idee per arredare

A beach house getaway. Jodi Fleming Design scope: Architectural Drawings, Interior Design, Custom Furnishings, & Landscape Design. Photography by Billy Collopy
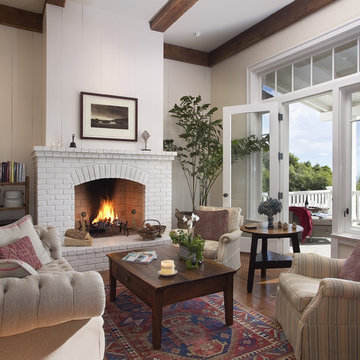
Arriving guests pass through a small garden before the front door opens to reveal the dramatic view. The main living area connects onto the covered porch and through to the kitchen and small den. A varied ceiling form and staggered exterior wall helps the large, informal space feel comfortable for two people or a large gathering. The textures of painted brick and rustic wall planks offset the warm tones of the vintage timbers and wood flooring.
1



