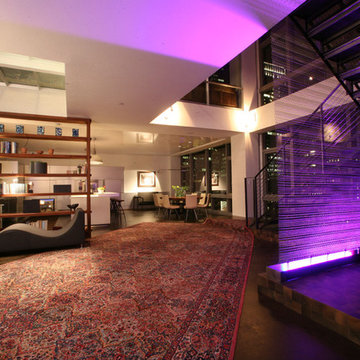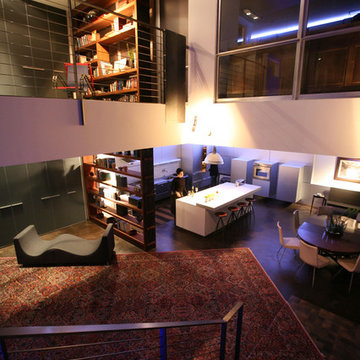Living industriali - Foto e idee per arredare
Filtra anche per:
Budget
Ordina per:Popolari oggi
1 - 15 di 15 foto
1 di 3
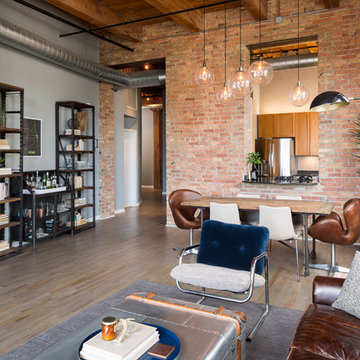
Jacob Hand;
Our client purchased a true Chicago loft in one of the city’s best locations and wanted to upgrade his developer-grade finishes and post-collegiate furniture. We stained the floors, installed concrete backsplash tile to the rafters and tailored his furnishings & fixtures to look as dapper as he does.
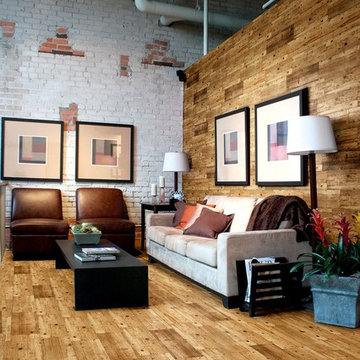
warehouse conversion for industrial but modern city apartment
Available from Walls and Floors
Esempio di un soggiorno industriale di medie dimensioni e aperto con pareti bianche e pavimento in legno massello medio
Esempio di un soggiorno industriale di medie dimensioni e aperto con pareti bianche e pavimento in legno massello medio
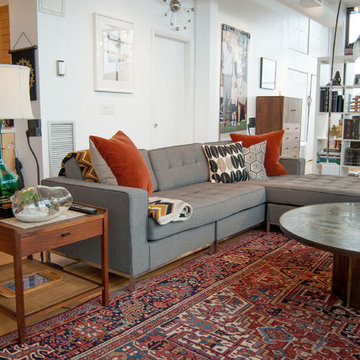
The view from Shapiro’s office opens up to the entire loft. To address the inherent challenge of creating intimacy in an open environment, Karen and Daniel chose the sectional, by Gus Modern, as a means to define the living area. The green lamp is an antique store find, and the vintage Danish side table was found at a local collector, proving that high style is well worth the search.
Photo: Adrienne M DeRosa © 2012 Houzz
Design: KEA Design
Trova il professionista locale adatto per il tuo progetto
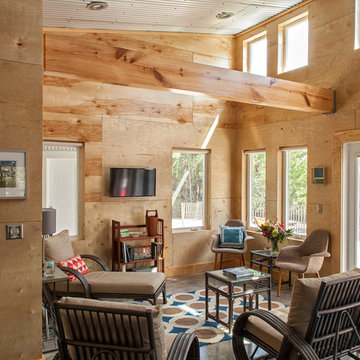
Photography by Jack Gardner
Idee per un piccolo soggiorno industriale chiuso con pavimento in cemento, TV a parete, pareti marroni e nessun camino
Idee per un piccolo soggiorno industriale chiuso con pavimento in cemento, TV a parete, pareti marroni e nessun camino
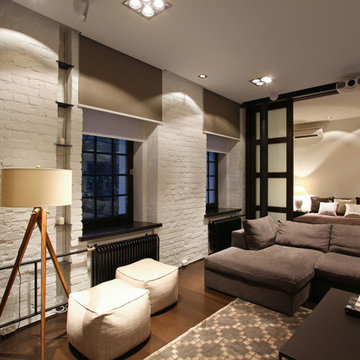
Idee per un piccolo soggiorno industriale aperto con sala formale, pareti bianche, pavimento in legno massello medio e TV nascosta

Foto di un piccolo soggiorno industriale aperto con pavimento in legno massello medio, sala formale, pareti rosse, nessun camino e nessuna TV
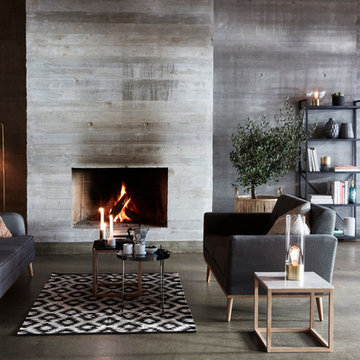
Spring and summer is quickly approaching and we are happy to introduce our 13th collection im merely 6 years
- our tendencies 2017
Idee per un soggiorno industriale
Idee per un soggiorno industriale
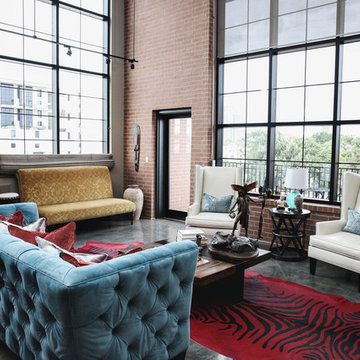
Designed by Carol Estrada at Estrada interior design
Photo by Jon McConnell
Immagine di un soggiorno industriale aperto con sala formale, pareti grigie, pavimento in cemento e con abbinamento di divani diversi
Immagine di un soggiorno industriale aperto con sala formale, pareti grigie, pavimento in cemento e con abbinamento di divani diversi
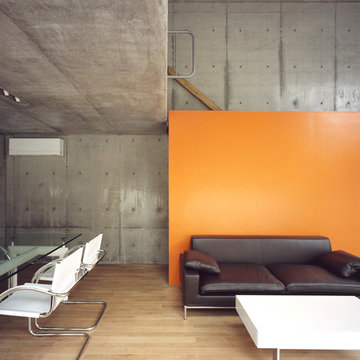
Ken'ichi Suzuki Photo Office
Ispirazione per un soggiorno industriale aperto con pareti grigie, parquet chiaro, nessun camino e nessuna TV
Ispirazione per un soggiorno industriale aperto con pareti grigie, parquet chiaro, nessun camino e nessuna TV
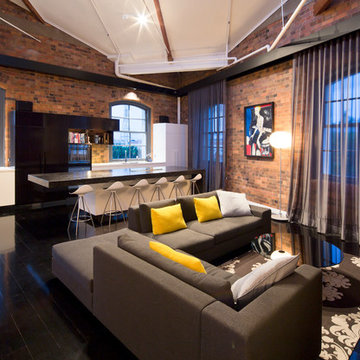
Angus Martin
Immagine di un soggiorno industriale aperto con parquet scuro, pavimento nero e nessun camino
Immagine di un soggiorno industriale aperto con parquet scuro, pavimento nero e nessun camino
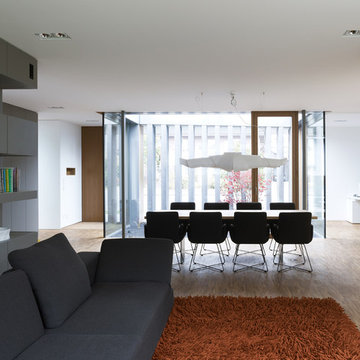
Foto di un grande soggiorno industriale aperto con pareti bianche, pavimento in legno massello medio, nessun camino, TV a parete e pavimento marrone
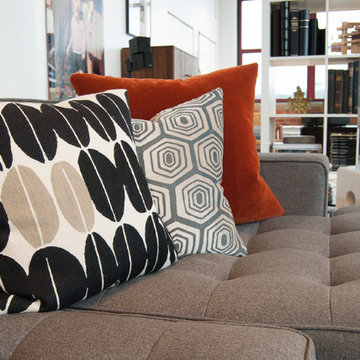
Pillows Combining Mid-Century elements and a tribal-inspired crewelwork pattern reinforce the overall scheme of the decor. “I wanted to make [the loft] feel modern, but warm at the same time”, says Shapiro. Tactile fabrics and woven surfaces play up the comfort factor without sacrificing their graphic accents.
Photo: Adrienne M DeRosa © 2012 Houzz
Design: KEA Design
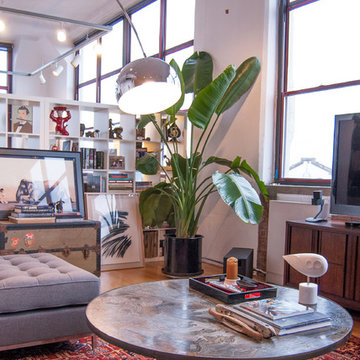
Daniel’s penchant for unique vintage pieces is showcased throughout his home, especially in the living area. With a collection ranging from Mid-Century American and Danish furnishings, to Asian and African accessories, it is clear that Shapiro’s taste is as diverse as his passport.
The coffee table at the center of the room is particularly important to Daniel; Enough so that it is the first thing that he would want to rescue in the case of a fire. “That might be challenging given its size and weight”, he says “but it has sentimental meaning for me as I was with my Dad when he purchased it for the living room in my childhood home.” Just recently Shapiro learned that the table was created by Philip and Kelvin LaVerne, a 1960’s father-and-son design team known for their tables with chinoiserie influences.
Photo: Adrienne M DeRosa © 2012 Houzz
Design: KEA Design
Living industriali - Foto e idee per arredare
1



