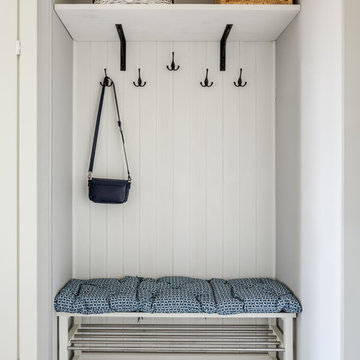39.477 Foto di ingressi e corridoi con pareti blu e pareti grigie
Filtra anche per:
Budget
Ordina per:Popolari oggi
1 - 20 di 39.477 foto
1 di 3

Keeping track of all the coats, shoes, backpacks and specialty gear for several small children can be an organizational challenge all by itself. Combine that with busy schedules and various activities like ballet lessons, little league, art classes, swim team, soccer and music, and the benefits of a great mud room organization system like this one becomes invaluable. Rather than an enclosed closet, separate cubbies for each family member ensures that everyone has a place to store their coats and backpacks. The look is neat and tidy, but easier than a traditional closet with doors, making it more likely to be used by everyone — including children. Hooks rather than hangers are easier for children and help prevent jackets from being to left on the floor. A shoe shelf beneath each cubby keeps all the footwear in order so that no one ever ends up searching for a missing shoe when they're in a hurry. a drawer above the shoe shelf keeps mittens, gloves and small items handy. A shelf with basket above each coat cubby is great for keys, wallets and small items that might otherwise become lost. The cabinets above hold gear that is out-of-season or infrequently used. An additional shoe cupboard that spans from floor to ceiling offers a place to keep boots and extra shoes.
White shaker style cabinet doors with oil rubbed bronze hardware presents a simple, clean appearance to organize the clutter, while bead board panels at the back of the coat cubbies adds a casual, country charm.
Designer - Gerry Ayala
Photo - Cathy Rabeler

Picture Perfect Home
Esempio di un ingresso con anticamera tradizionale di medie dimensioni con pareti grigie, pavimento in legno massello medio e pavimento nero
Esempio di un ingresso con anticamera tradizionale di medie dimensioni con pareti grigie, pavimento in legno massello medio e pavimento nero

Ryan Garvin Photography
Esempio di un ingresso con anticamera stile marino con pareti grigie, parquet chiaro e pavimento beige
Esempio di un ingresso con anticamera stile marino con pareti grigie, parquet chiaro e pavimento beige

Free ebook, Creating the Ideal Kitchen. DOWNLOAD NOW
We went with a minimalist, clean, industrial look that feels light, bright and airy. The island is a dark charcoal with cool undertones that coordinates with the cabinetry and transom work in both the neighboring mudroom and breakfast area. White subway tile, quartz countertops, white enamel pendants and gold fixtures complete the update. The ends of the island are shiplap material that is also used on the fireplace in the next room.
In the new mudroom, we used a fun porcelain tile on the floor to get a pop of pattern, and walnut accents add some warmth. Each child has their own cubby, and there is a spot for shoes below a long bench. Open shelving with spots for baskets provides additional storage for the room.
Designed by: Susan Klimala, CKBD
Photography by: LOMA Studios
For more information on kitchen and bath design ideas go to: www.kitchenstudio-ge.com
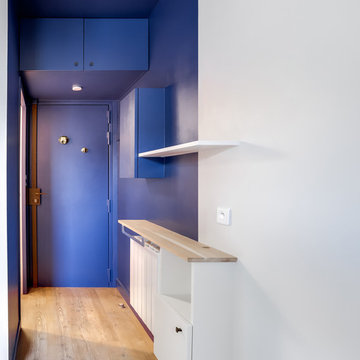
Sas d'entrée avec rangement de stockage au-dessus de la porte...
Esempio di un piccolo ingresso con pareti blu, parquet chiaro, una porta singola, una porta blu e pavimento marrone
Esempio di un piccolo ingresso con pareti blu, parquet chiaro, una porta singola, una porta blu e pavimento marrone

Foto di un ingresso o corridoio contemporaneo di medie dimensioni con pareti grigie, pavimento in laminato e pavimento beige

Immagine di un ingresso tradizionale con pareti blu, parquet chiaro, una porta singola e una porta in vetro

Friend's entry to the pool and home addition.
Interiors: Marcia Leach Design
Cabinetry: Barber Cabinet Company
Contractor: Andrew Thompson Construction
Photography: Garett + Carrie Buell of Studiobuell/ studiobuell.com

Ispirazione per un grande ingresso american style con pareti blu, parquet scuro e pavimento marrone
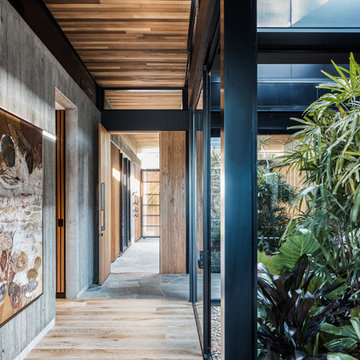
Architecture: Justin Humphrey Architect
Photography: Andy Macpherson
Ispirazione per un ingresso o corridoio minimal con pareti grigie, pavimento in legno massello medio e pavimento marrone
Ispirazione per un ingresso o corridoio minimal con pareti grigie, pavimento in legno massello medio e pavimento marrone
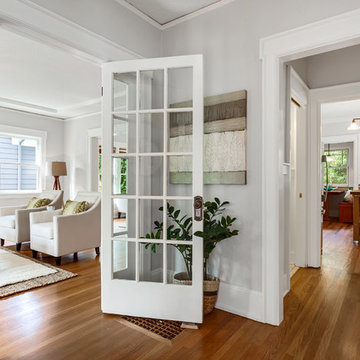
The ground floor hall leading to the living room and kitchen of this craftsman home.
Immagine di un ingresso o corridoio stile americano con pareti grigie e parquet scuro
Immagine di un ingresso o corridoio stile americano con pareti grigie e parquet scuro

Architectrure by TMS Architects
Rob Karosis Photography
Foto di un ingresso o corridoio costiero con parquet chiaro e pareti grigie
Foto di un ingresso o corridoio costiero con parquet chiaro e pareti grigie

Side door and mudroom plus powder room with wood clad wall.
Idee per un ingresso con anticamera boho chic con pareti grigie, pavimento in ardesia, una porta singola, una porta nera e pavimento grigio
Idee per un ingresso con anticamera boho chic con pareti grigie, pavimento in ardesia, una porta singola, una porta nera e pavimento grigio

Meghan Bob Photography
Esempio di un ingresso classico di medie dimensioni con pareti grigie, pavimento in legno massello medio, una porta singola, una porta marrone e pavimento marrone
Esempio di un ingresso classico di medie dimensioni con pareti grigie, pavimento in legno massello medio, una porta singola, una porta marrone e pavimento marrone
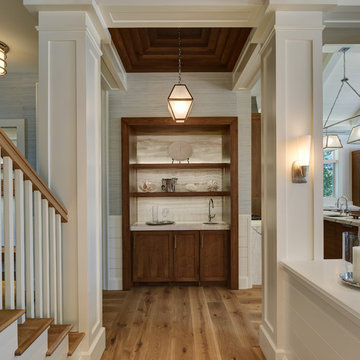
Idee per un grande ingresso o corridoio tradizionale con pareti grigie e pavimento in legno massello medio

Foto di una porta d'ingresso design di medie dimensioni con pareti grigie, pavimento in cemento, una porta singola e una porta in vetro

Mark Hazeldine
Immagine di un ingresso o corridoio country con una porta singola, una porta blu e pareti grigie
Immagine di un ingresso o corridoio country con una porta singola, una porta blu e pareti grigie

Bulletin Board in hall and bench for putting on shoes
Esempio di un ingresso o corridoio moderno di medie dimensioni con pareti grigie, parquet chiaro e pavimento beige
Esempio di un ingresso o corridoio moderno di medie dimensioni con pareti grigie, parquet chiaro e pavimento beige
39.477 Foto di ingressi e corridoi con pareti blu e pareti grigie
1
