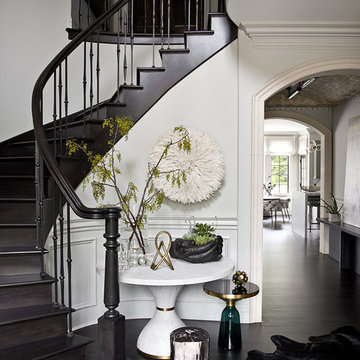39.484 Foto di ingressi e corridoi con pareti blu e pareti grigie
Filtra anche per:
Budget
Ordina per:Popolari oggi
81 - 100 di 39.484 foto
1 di 3

Winner of the 2018 Tour of Homes Best Remodel, this whole house re-design of a 1963 Bennet & Johnson mid-century raised ranch home is a beautiful example of the magic we can weave through the application of more sustainable modern design principles to existing spaces.
We worked closely with our client on extensive updates to create a modernized MCM gem.
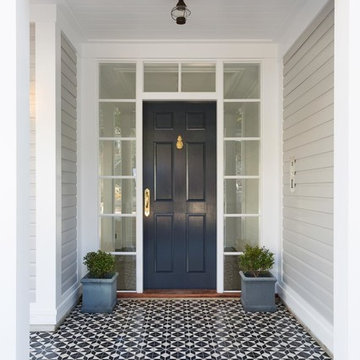
Traditional coastal Hamptons style home designed and built by Stritt Design and Construction. The front porch features a navy front door with glass sidelights, brass door hardware and a black and white patterned floor tile.

This ranch was a complete renovation! We took it down to the studs and redesigned the space for this young family. We opened up the main floor to create a large kitchen with two islands and seating for a crowd and a dining nook that looks out on the beautiful front yard. We created two seating areas, one for TV viewing and one for relaxing in front of the bar area. We added a new mudroom with lots of closed storage cabinets, a pantry with a sliding barn door and a powder room for guests. We raised the ceilings by a foot and added beams for definition of the spaces. We gave the whole home a unified feel using lots of white and grey throughout with pops of orange to keep it fun.
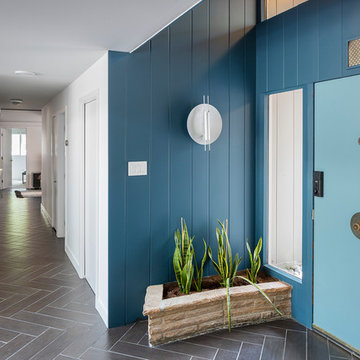
Bob Greenspan Photography
Immagine di un corridoio minimalista con pareti blu, una porta singola, una porta blu e pavimento marrone
Immagine di un corridoio minimalista con pareti blu, una porta singola, una porta blu e pavimento marrone
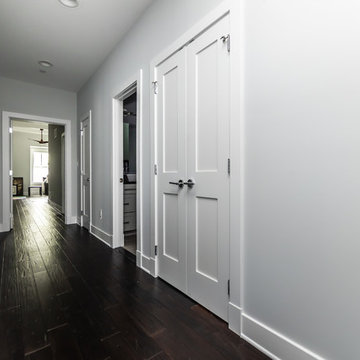
White baseboards and trim around bright white doors with the same chrome hardware found throughout the home, help these space ebb and flow seamlessly with one another.
Built by Annapolis custom home builders TailorCraft Builders.
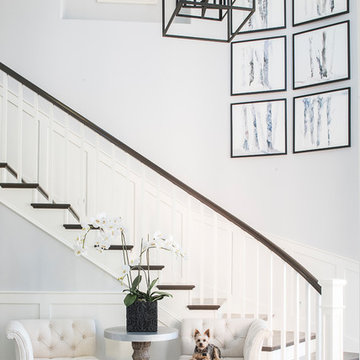
Design by 27 Diamonds Interior Design
Idee per un ingresso tradizionale di medie dimensioni con pareti grigie, pavimento in legno massello medio e pavimento marrone
Idee per un ingresso tradizionale di medie dimensioni con pareti grigie, pavimento in legno massello medio e pavimento marrone
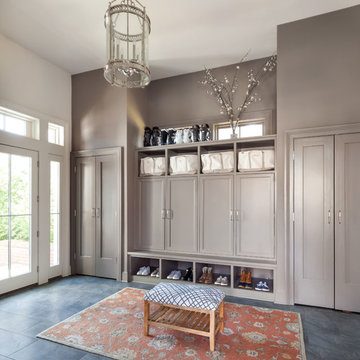
Ispirazione per un ingresso con anticamera classico con pareti grigie e pavimento grigio
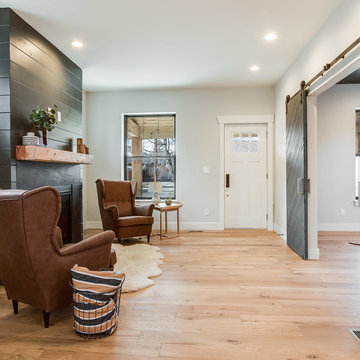
Foto di un ingresso country di medie dimensioni con pareti grigie, pavimento in legno massello medio, una porta singola, una porta bianca e pavimento beige
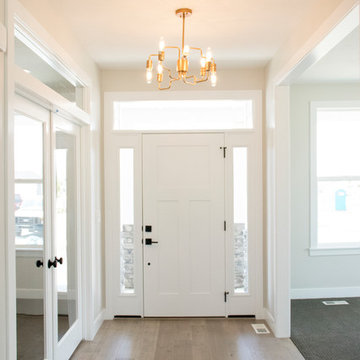
Entry
Ispirazione per una grande porta d'ingresso con pareti grigie, parquet chiaro, una porta singola, una porta bianca e pavimento marrone
Ispirazione per una grande porta d'ingresso con pareti grigie, parquet chiaro, una porta singola, una porta bianca e pavimento marrone
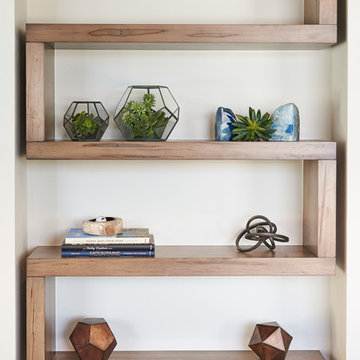
Ispirazione per un ampio ingresso o corridoio minimal con pareti grigie, parquet chiaro e pavimento marrone
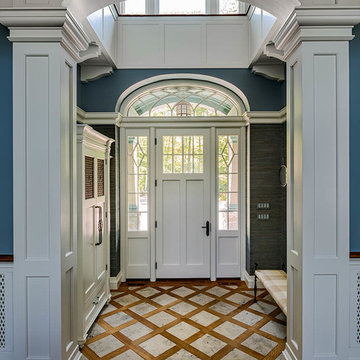
Idee per un ingresso tradizionale con pareti blu, pavimento in legno massello medio, una porta singola, una porta bianca e pavimento marrone
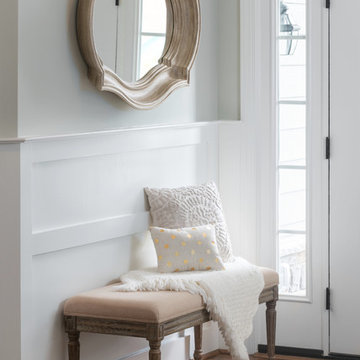
Jon Friedrich Photography
Esempio di un ingresso chic di medie dimensioni con pareti grigie, parquet scuro, una porta singola, una porta in legno scuro e pavimento marrone
Esempio di un ingresso chic di medie dimensioni con pareti grigie, parquet scuro, una porta singola, una porta in legno scuro e pavimento marrone
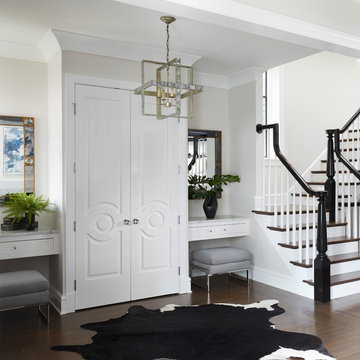
Immagine di un ingresso classico di medie dimensioni con parquet scuro e pareti grigie
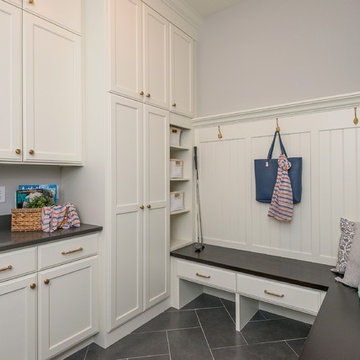
Foto di un ingresso con anticamera classico con pareti grigie e pavimento grigio

Esempio di un ingresso con anticamera country di medie dimensioni con pareti grigie, pavimento in ardesia, una porta nera e pavimento blu
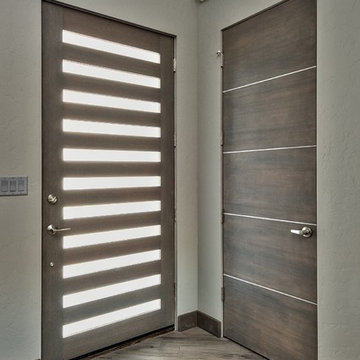
Idee per una porta d'ingresso minimalista di medie dimensioni con pareti grigie, parquet scuro, una porta singola, una porta in legno scuro e pavimento marrone

The rear entrance to the home boasts cubbyholes for three boys and parents, a tiled floor to remove muddy sneakers or boots, and a desk for quick access to the Internet. If you're hungry, it's but a few steps to the kitchen for a snack!
Behind the camera is a built-in dog shower, complete with shelves and hooks for leashes and dog treats.

Immagine di un grande ingresso con anticamera costiero con pareti grigie, pavimento con piastrelle in ceramica, una porta singola, una porta bianca e pavimento grigio

Rear entryway with custom built mud room lockers and stained wood bench - plenty of storage space - a view into the half bathroom with shiplap walls, and laundry room!
39.484 Foto di ingressi e corridoi con pareti blu e pareti grigie
5
