39.444 Foto di ingressi e corridoi con pareti blu e pareti grigie
Filtra anche per:
Budget
Ordina per:Popolari oggi
1 - 20 di 39.444 foto

Esempio di una porta d'ingresso contemporanea con pareti grigie, pavimento in cemento, una porta singola, una porta in legno bruno e pavimento grigio

Photographer: Tom Crane
Ispirazione per un grande ingresso o corridoio tradizionale con pareti blu e pavimento in legno massello medio
Ispirazione per un grande ingresso o corridoio tradizionale con pareti blu e pavimento in legno massello medio

This 1950’s mid century ranch had good bones, but was not all that it could be - especially for a family of four. The entrance, bathrooms and mudroom lacked storage space and felt dark and dingy.
The main bathroom was transformed back to its original charm with modern updates by moving the tub underneath the window, adding in a double vanity and a built-in laundry hamper and shelves. Casework used satin nickel hardware, handmade tile, and a custom oak vanity with finger pulls instead of hardware to create a neutral, clean bathroom that is still inviting and relaxing.
The entry reflects this natural warmth with a custom built-in bench and subtle marbled wallpaper. The combined laundry, mudroom and boy's bath feature an extremely durable watery blue cement tile and more custom oak built-in pieces. Overall, this renovation created a more functional space with a neutral but warm palette and minimalistic details.
Interior Design: Casework
General Contractor: Raven Builders
Photography: George Barberis
Press: Rebecca Atwood, Rue Magazine
On the Blog: SW Ranch Master Bath Before & After

Katie Nixon Photography, Caitlin Wilson Design
Immagine di un ingresso con anticamera minimal con pareti blu e pavimento nero
Immagine di un ingresso con anticamera minimal con pareti blu e pavimento nero
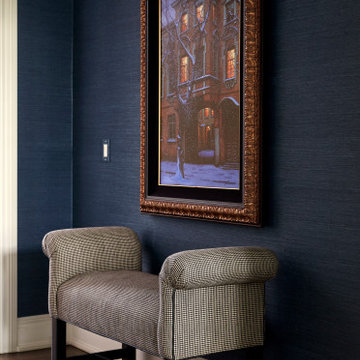
Hallway
Esempio di un ingresso o corridoio chic con pareti blu, pavimento in legno massello medio, pavimento marrone e carta da parati
Esempio di un ingresso o corridoio chic con pareti blu, pavimento in legno massello medio, pavimento marrone e carta da parati
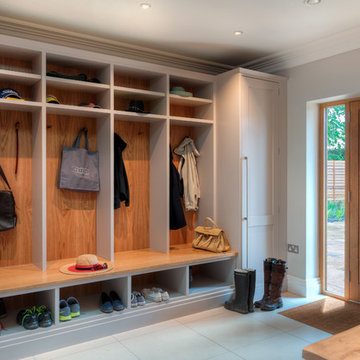
Bespoke handmade boot room and hallway cabinetry,
Immagine di un ingresso con anticamera classico con pareti grigie, una porta singola e una porta in legno bruno
Immagine di un ingresso con anticamera classico con pareti grigie, una porta singola e una porta in legno bruno

The Entrance into this charming home on Edisto Drive is full of excitement with simple architectural details, great patterns, and colors. The Wainscoting and Soft Gray Walls welcome every pop of color introduced into this space.

Прихожая, вид на гардероб и на входную дверь.
Esempio di un corridoio classico di medie dimensioni con pareti grigie, pavimento in gres porcellanato, una porta singola, una porta grigia e pavimento marrone
Esempio di un corridoio classico di medie dimensioni con pareti grigie, pavimento in gres porcellanato, una porta singola, una porta grigia e pavimento marrone

Ryan Garvin Photography
Esempio di un ingresso con anticamera stile marino con pareti grigie, parquet chiaro e pavimento beige
Esempio di un ingresso con anticamera stile marino con pareti grigie, parquet chiaro e pavimento beige

This ranch was a complete renovation! We took it down to the studs and redesigned the space for this young family. We opened up the main floor to create a large kitchen with two islands and seating for a crowd and a dining nook that looks out on the beautiful front yard. We created two seating areas, one for TV viewing and one for relaxing in front of the bar area. We added a new mudroom with lots of closed storage cabinets, a pantry with a sliding barn door and a powder room for guests. We raised the ceilings by a foot and added beams for definition of the spaces. We gave the whole home a unified feel using lots of white and grey throughout with pops of orange to keep it fun.
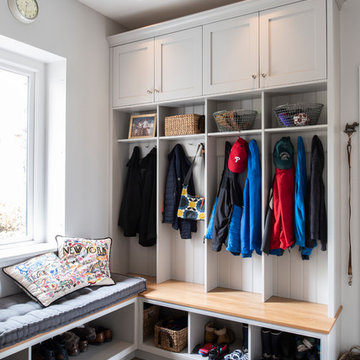
Immagine di un ingresso con anticamera classico di medie dimensioni con pareti grigie e pavimento beige

Immagine di un piccolo ingresso con anticamera american style con pareti grigie, pavimento con piastrelle in ceramica, una porta singola, una porta bianca e pavimento grigio
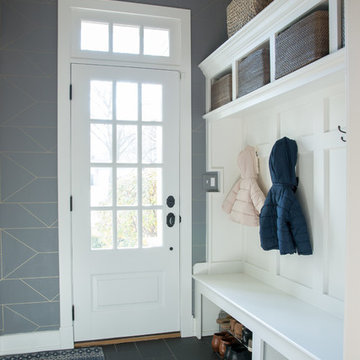
Madeline Tolle
Foto di un ingresso con anticamera classico con pareti grigie, una porta singola, una porta bianca e pavimento nero
Foto di un ingresso con anticamera classico con pareti grigie, una porta singola, una porta bianca e pavimento nero
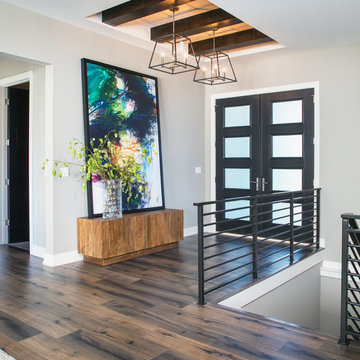
Esempio di un ingresso chic con pareti grigie, parquet scuro, una porta a due ante, una porta nera e pavimento marrone

Christian J Anderson Photography
Idee per un ingresso moderno di medie dimensioni con pareti grigie, una porta singola, una porta in legno scuro, pavimento in legno massello medio e pavimento marrone
Idee per un ingresso moderno di medie dimensioni con pareti grigie, una porta singola, una porta in legno scuro, pavimento in legno massello medio e pavimento marrone
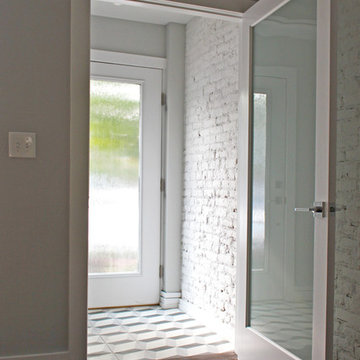
Entry vestibule with painted exposed brick, obscured full light doors, and geometric patterned cement tile flooring.
Esempio di un piccolo ingresso con vestibolo design con pareti grigie, pavimento in cemento, una porta singola e una porta bianca
Esempio di un piccolo ingresso con vestibolo design con pareti grigie, pavimento in cemento, una porta singola e una porta bianca

Photography by Laura Hull.
Foto di un grande ingresso con anticamera classico con pareti grigie, una porta olandese, una porta bianca, pavimento con piastrelle in ceramica e pavimento multicolore
Foto di un grande ingresso con anticamera classico con pareti grigie, una porta olandese, una porta bianca, pavimento con piastrelle in ceramica e pavimento multicolore

The large mud room on the way to out to the garage acts as the perfect dropping station for this busy family’s lifestyle and can be nicely hidden when necessary with a secret pocket door. Walls trimmed in vertical floor to ceiling planking and painted in a dark grey against the beautiful white trim of the cubbies make a casual and subdued atmosphere. Everything but formal, we chose old cast iron wall sconces and matching ceiling fixtures replicating an old barn style. The floors were carefully planned with a light grey tile, cut into 2 inch by 18” pieces and laid in a herringbone design adding so much character and design to this small, yet memorable room.
Photography: M. Eric Honeycutt

FAMILY HOME IN SURREY
The architectural remodelling, fitting out and decoration of a lovely semi-detached Edwardian house in Weybridge, Surrey.
We were approached by an ambitious couple who’d recently sold up and moved out of London in pursuit of a slower-paced life in Surrey. They had just bought this house and already had grand visions of transforming it into a spacious, classy family home.
Architecturally, the existing house needed a complete rethink. It had lots of poky rooms with a small galley kitchen, all connected by a narrow corridor – the typical layout of a semi-detached property of its era; dated and unsuitable for modern life.
MODERNIST INTERIOR ARCHITECTURE
Our plan was to remove all of the internal walls – to relocate the central stairwell and to extend out at the back to create one giant open-plan living space!
To maximise the impact of this on entering the house, we wanted to create an uninterrupted view from the front door, all the way to the end of the garden.
Working closely with the architect, structural engineer, LPA and Building Control, we produced the technical drawings required for planning and tendering and managed both of these stages of the project.
QUIRKY DESIGN FEATURES
At our clients’ request, we incorporated a contemporary wall mounted wood burning stove in the dining area of the house, with external flue and dedicated log store.
The staircase was an unusually simple design, with feature LED lighting, designed and built as a real labour of love (not forgetting the secret cloak room inside!)
The hallway cupboards were designed with asymmetrical niches painted in different colours, backlit with LED strips as a central feature of the house.
The side wall of the kitchen is broken up by three slot windows which create an architectural feel to the space.
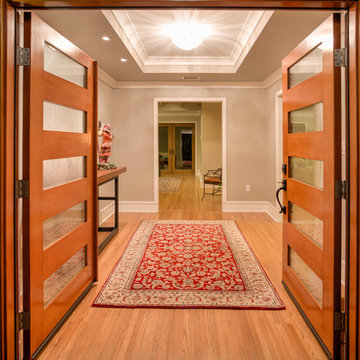
Foto di un ingresso moderno di medie dimensioni con pareti grigie, parquet chiaro, una porta a due ante e una porta in legno chiaro
39.444 Foto di ingressi e corridoi con pareti blu e pareti grigie
1