6.741 Foto di corridoi di medie dimensioni
Filtra anche per:
Budget
Ordina per:Popolari oggi
1 - 20 di 6.741 foto
1 di 3

This listed property underwent a redesign, creating a home that truly reflects the timeless beauty of the Cotswolds. We added layers of texture through the use of natural materials, colours sympathetic to the surroundings to bring warmth and rustic antique pieces.

The Laguna Oak from the Alta Vista Collection is crafted from French white oak with a Nu Oil® finish.
Idee per un corridoio rustico di medie dimensioni con pareti bianche, parquet chiaro, una porta a due ante, una porta in legno bruno, pavimento multicolore, travi a vista e pareti in perlinato
Idee per un corridoio rustico di medie dimensioni con pareti bianche, parquet chiaro, una porta a due ante, una porta in legno bruno, pavimento multicolore, travi a vista e pareti in perlinato

Extension and refurbishment of a semi-detached house in Hern Hill.
Extensions are modern using modern materials whilst being respectful to the original house and surrounding fabric.
Views to the treetops beyond draw occupants from the entrance, through the house and down to the double height kitchen at garden level.
From the playroom window seat on the upper level, children (and adults) can climb onto a play-net suspended over the dining table.
The mezzanine library structure hangs from the roof apex with steel structure exposed, a place to relax or work with garden views and light. More on this - the built-in library joinery becomes part of the architecture as a storage wall and transforms into a gorgeous place to work looking out to the trees. There is also a sofa under large skylights to chill and read.
The kitchen and dining space has a Z-shaped double height space running through it with a full height pantry storage wall, large window seat and exposed brickwork running from inside to outside. The windows have slim frames and also stack fully for a fully indoor outdoor feel.
A holistic retrofit of the house provides a full thermal upgrade and passive stack ventilation throughout. The floor area of the house was doubled from 115m2 to 230m2 as part of the full house refurbishment and extension project.
A huge master bathroom is achieved with a freestanding bath, double sink, double shower and fantastic views without being overlooked.
The master bedroom has a walk-in wardrobe room with its own window.
The children's bathroom is fun with under the sea wallpaper as well as a separate shower and eaves bath tub under the skylight making great use of the eaves space.
The loft extension makes maximum use of the eaves to create two double bedrooms, an additional single eaves guest room / study and the eaves family bathroom.
5 bedrooms upstairs.
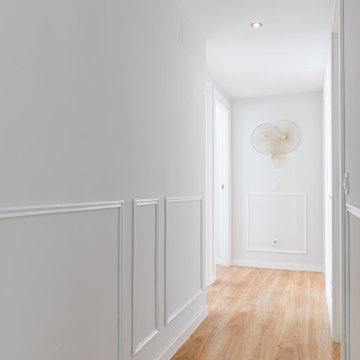
Amueblamiento de vivienda aprovechando algunos muebles preexistentes, cambiando los que consideramos más importantes, y dando nuestro toque de estilismo, decoración renovada y mejora del funcionamiento y circulaciones para que todo resulta más funcional y armónico.

Вместительная прихожая смотрится вдвое больше за счет зеркала во всю стену. Цветовая гамма теплая и мягкая, собирающая оттенки всей квартиры. Мы тщательно проработали функциональность: придумали удобный шкаф с открытыми полками и подсветкой, нашли место для комфортной банкетки, а на пол уложили крупноформатный керамогранит Porcelanosa. По пути к гостиной мы украсили стену элегантной консолью на латунных ножках и картиной, ставшей ярким акцентом.

Idee per un corridoio stile marinaro di medie dimensioni con pareti bianche, pavimento in legno massello medio, una porta singola e pavimento grigio
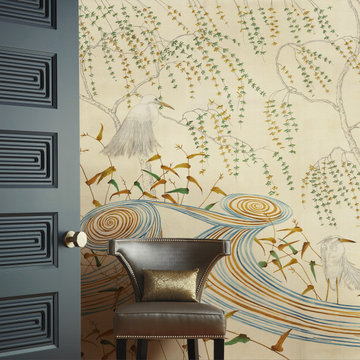
"Kimono" Asian Mural is a Japanese-inspired scene with herons and willow trees with stylized wind pattern.
Immagine di un corridoio classico di medie dimensioni con carta da parati
Immagine di un corridoio classico di medie dimensioni con carta da parati
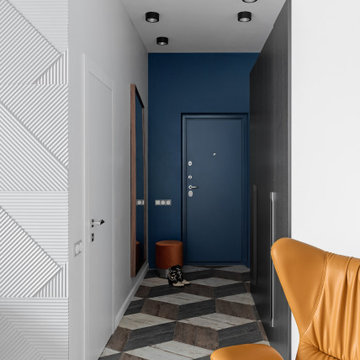
Холл
Idee per un corridoio design di medie dimensioni con pareti bianche, una porta singola, una porta blu e pavimento multicolore
Idee per un corridoio design di medie dimensioni con pareti bianche, una porta singola, una porta blu e pavimento multicolore

Esempio di un corridoio tradizionale di medie dimensioni con pareti nere, pavimento in legno massello medio, una porta singola, una porta bianca e pavimento beige
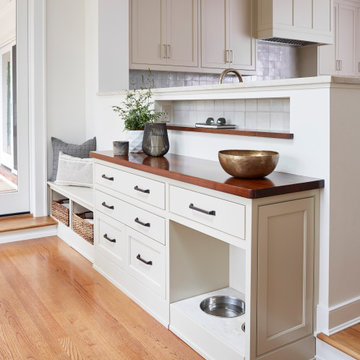
Rear Entry Drop-Zone
Immagine di un corridoio classico di medie dimensioni con pareti bianche, pavimento in legno massello medio e pavimento marrone
Immagine di un corridoio classico di medie dimensioni con pareti bianche, pavimento in legno massello medio e pavimento marrone
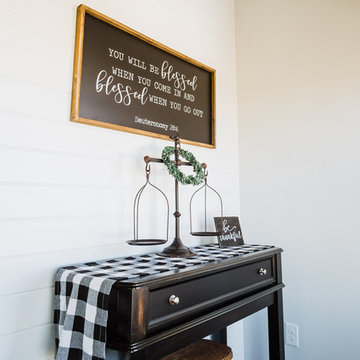
Ispirazione per un corridoio country di medie dimensioni con pareti grigie, pavimento in legno massello medio, una porta singola, una porta in legno scuro e pavimento marrone
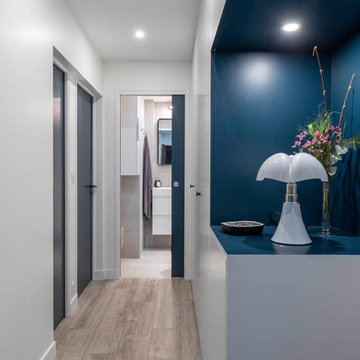
Création d'un grand meuble de rangements dans l'entrée- intégrant une penderie, rangement chaussures et un placard buanderie (machine à laver et sèche linge)
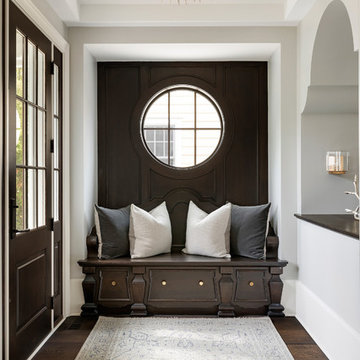
Foto di un corridoio tradizionale di medie dimensioni con pareti grigie, parquet scuro, una porta singola e una porta in legno scuro

Архитектор: Егоров Кирилл
Текстиль: Егорова Екатерина
Фотограф: Спиридонов Роман
Стилист: Шимкевич Евгения
Ispirazione per un corridoio contemporaneo di medie dimensioni con pareti grigie, pavimento in vinile, una porta singola, una porta in legno bruno e pavimento marrone
Ispirazione per un corridoio contemporaneo di medie dimensioni con pareti grigie, pavimento in vinile, una porta singola, una porta in legno bruno e pavimento marrone
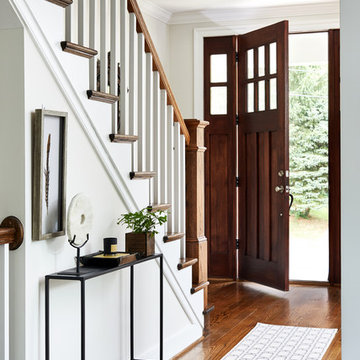
Photos by Stacy Zarin Goldberg
Esempio di un corridoio chic di medie dimensioni con pavimento marrone, pareti beige, parquet scuro, una porta singola e una porta in legno scuro
Esempio di un corridoio chic di medie dimensioni con pavimento marrone, pareti beige, parquet scuro, una porta singola e una porta in legno scuro
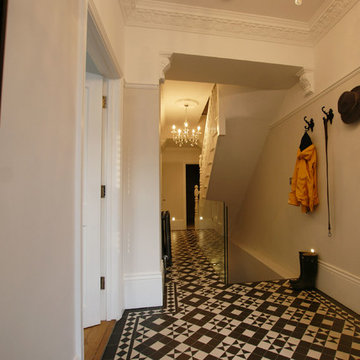
Esempio di un corridoio minimalista di medie dimensioni con pareti bianche, pavimento con piastrelle in ceramica, una porta singola, una porta bianca e pavimento multicolore

The client wanted to completely relocate and redesign the kitchen, opening up the boxed-in style home to achieve a more open feel while still having some room separation. The kitchen is spectacular - a great space for family to eat, converse, and do homework. There are 2 separate electric fireplaces on either side of a centre wall dividing the living and dining area, which mimics a 2-sided gas fireplace.
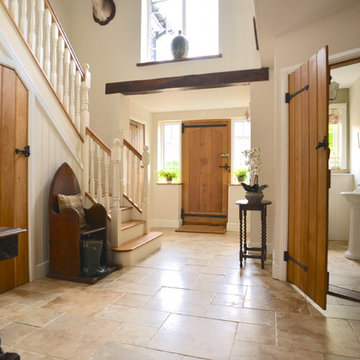
5 Bedroom House, West Sussex - Home Staging
Services: Option 2: Alx Gunn Interiors DIY Home Staging Plan & Option 6: Alx Gunn Interiors Photography.
"Thank you so much for all your help and the pictures look amazing!!!" Homeowner Jackie . S
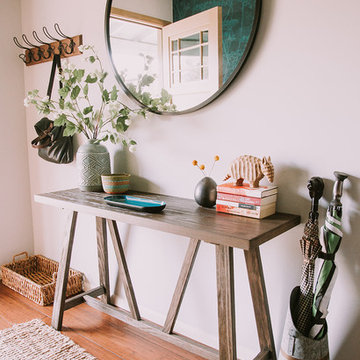
Annie W Photography
Ispirazione per un corridoio country di medie dimensioni con pareti grigie, pavimento in bambù, una porta singola, una porta marrone e pavimento marrone
Ispirazione per un corridoio country di medie dimensioni con pareti grigie, pavimento in bambù, una porta singola, una porta marrone e pavimento marrone
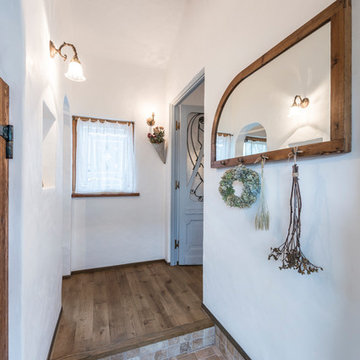
南フランスのシャンブルロッドをイメージした家づくり
Foto di un corridoio mediterraneo di medie dimensioni con pareti bianche, parquet chiaro, una porta singola, una porta marrone e pavimento marrone
Foto di un corridoio mediterraneo di medie dimensioni con pareti bianche, parquet chiaro, una porta singola, una porta marrone e pavimento marrone
6.741 Foto di corridoi di medie dimensioni
1