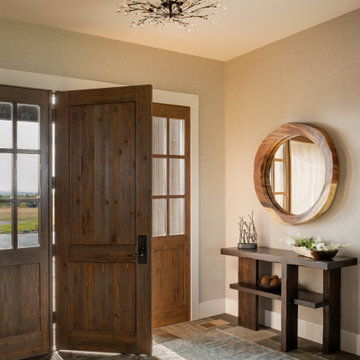4.179 Foto di ingressi e corridoi con pavimento in linoleum e pavimento in ardesia
Filtra anche per:
Budget
Ordina per:Popolari oggi
1 - 20 di 4.179 foto
1 di 3

Building Design, Plans, and Interior Finishes by: Fluidesign Studio I Builder: Anchor Builders I Photographer: sethbennphoto.com
Idee per un ingresso con anticamera classico di medie dimensioni con pareti beige e pavimento in ardesia
Idee per un ingresso con anticamera classico di medie dimensioni con pareti beige e pavimento in ardesia
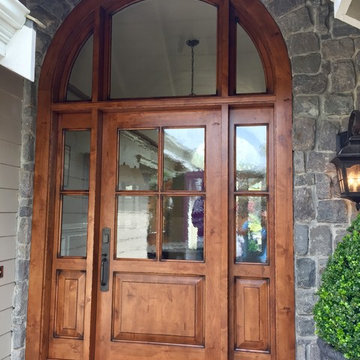
Antigua Doors
Esempio di una grande porta d'ingresso chic con pareti verdi, pavimento in ardesia, una porta singola, una porta in legno bruno e pavimento grigio
Esempio di una grande porta d'ingresso chic con pareti verdi, pavimento in ardesia, una porta singola, una porta in legno bruno e pavimento grigio
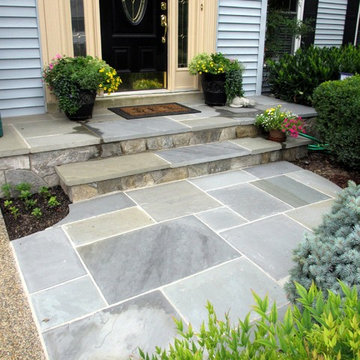
A shocking upgrade in quality and appearance - with a modest investment and a good designer. The old concrete stoop was re-surfaced with natural stone facing and patterned flagstone.
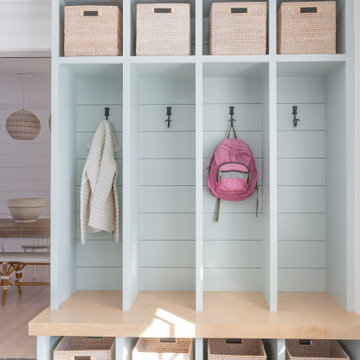
Idee per un grande ingresso con anticamera stile marinaro con pavimento in ardesia e pavimento grigio

Immagine di un piccolo ingresso o corridoio contemporaneo con pavimento in ardesia e pavimento nero
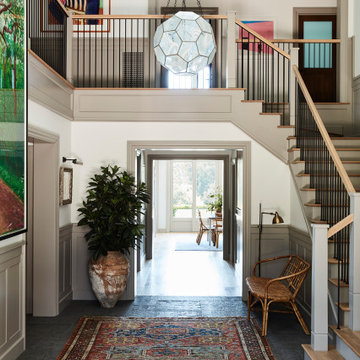
Idee per un ingresso stile rurale con pareti beige, pavimento in ardesia e pavimento grigio
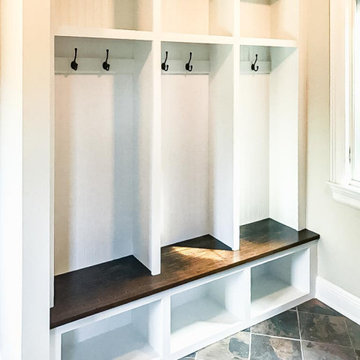
A new custom built French Country with extensive woodwork and hand hewn beams throughout and a plaster & field stone exterior
Foto di un ingresso con anticamera con pareti beige, pavimento in ardesia e pavimento multicolore
Foto di un ingresso con anticamera con pareti beige, pavimento in ardesia e pavimento multicolore
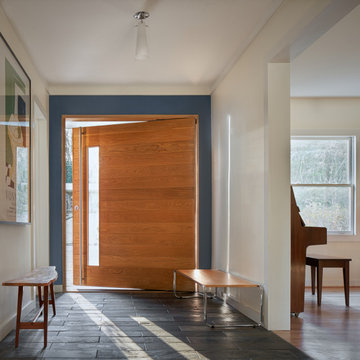
Stained and Over-sized offset pivot door welcomes guests into this beautiful space.
Ispirazione per una porta d'ingresso minimalista di medie dimensioni con pareti bianche, pavimento in ardesia, una porta a pivot, una porta marrone e pavimento grigio
Ispirazione per una porta d'ingresso minimalista di medie dimensioni con pareti bianche, pavimento in ardesia, una porta a pivot, una porta marrone e pavimento grigio

This bright mudroom has a beadboard ceiling and a black slate floor. We used trim, or moulding, on the walls to create a paneled look, and cubbies above the window seat. Shelves, the window seat bench and coat hooks provide storage.
The main projects in this Wayne, PA home were renovating the kitchen and the master bathroom, but we also updated the mudroom and the dining room. Using different materials and textures in light colors, we opened up and brightened this lovely home giving it an overall light and airy feel. Interior Designer Larina Kase, of Wayne, PA, used furniture and accent pieces in bright or contrasting colors that really shine against the light, neutral colored palettes in each room.
Rudloff Custom Builders has won Best of Houzz for Customer Service in 2014, 2015 2016, 2017 and 2019. We also were voted Best of Design in 2016, 2017, 2018, 2019 which only 2% of professionals receive. Rudloff Custom Builders has been featured on Houzz in their Kitchen of the Week, What to Know About Using Reclaimed Wood in the Kitchen as well as included in their Bathroom WorkBook article. We are a full service, certified remodeling company that covers all of the Philadelphia suburban area. This business, like most others, developed from a friendship of young entrepreneurs who wanted to make a difference in their clients’ lives, one household at a time. This relationship between partners is much more than a friendship. Edward and Stephen Rudloff are brothers who have renovated and built custom homes together paying close attention to detail. They are carpenters by trade and understand concept and execution. Rudloff Custom Builders will provide services for you with the highest level of professionalism, quality, detail, punctuality and craftsmanship, every step of the way along our journey together.
Specializing in residential construction allows us to connect with our clients early in the design phase to ensure that every detail is captured as you imagined. One stop shopping is essentially what you will receive with Rudloff Custom Builders from design of your project to the construction of your dreams, executed by on-site project managers and skilled craftsmen. Our concept: envision our client’s ideas and make them a reality. Our mission: CREATING LIFETIME RELATIONSHIPS BUILT ON TRUST AND INTEGRITY.
Photo Credit: Jon Friedrich

ZeroEnergy Design (ZED) created this modern home for a progressive family in the desirable community of Lexington.
Thoughtful Land Connection. The residence is carefully sited on the infill lot so as to create privacy from the road and neighbors, while cultivating a side yard that captures the southern sun. The terraced grade rises to meet the house, allowing for it to maintain a structured connection with the ground while also sitting above the high water table. The elevated outdoor living space maintains a strong connection with the indoor living space, while the stepped edge ties it back to the true ground plane. Siting and outdoor connections were completed by ZED in collaboration with landscape designer Soren Deniord Design Studio.
Exterior Finishes and Solar. The exterior finish materials include a palette of shiplapped wood siding, through-colored fiber cement panels and stucco. A rooftop parapet hides the solar panels above, while a gutter and site drainage system directs rainwater into an irrigation cistern and dry wells that recharge the groundwater.
Cooking, Dining, Living. Inside, the kitchen, fabricated by Henrybuilt, is located between the indoor and outdoor dining areas. The expansive south-facing sliding door opens to seamlessly connect the spaces, using a retractable awning to provide shade during the summer while still admitting the warming winter sun. The indoor living space continues from the dining areas across to the sunken living area, with a view that returns again to the outside through the corner wall of glass.
Accessible Guest Suite. The design of the first level guest suite provides for both aging in place and guests who regularly visit for extended stays. The patio off the north side of the house affords guests their own private outdoor space, and privacy from the neighbor. Similarly, the second level master suite opens to an outdoor private roof deck.
Light and Access. The wide open interior stair with a glass panel rail leads from the top level down to the well insulated basement. The design of the basement, used as an away/play space, addresses the need for both natural light and easy access. In addition to the open stairwell, light is admitted to the north side of the area with a high performance, Passive House (PHI) certified skylight, covering a six by sixteen foot area. On the south side, a unique roof hatch set flush with the deck opens to reveal a glass door at the base of the stairwell which provides additional light and access from the deck above down to the play space.
Energy. Energy consumption is reduced by the high performance building envelope, high efficiency mechanical systems, and then offset with renewable energy. All windows and doors are made of high performance triple paned glass with thermally broken aluminum frames. The exterior wall assembly employs dense pack cellulose in the stud cavity, a continuous air barrier, and four inches exterior rigid foam insulation. The 10kW rooftop solar electric system provides clean energy production. The final air leakage testing yielded 0.6 ACH 50 - an extremely air tight house, a testament to the well-designed details, progress testing and quality construction. When compared to a new house built to code requirements, this home consumes only 19% of the energy.
Architecture & Energy Consulting: ZeroEnergy Design
Landscape Design: Soren Deniord Design
Paintings: Bernd Haussmann Studio
Photos: Eric Roth Photography
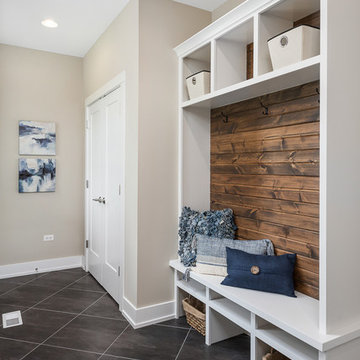
Mudroom with storage, coat closet and backyard access
Foto di un ingresso con anticamera country di medie dimensioni con pareti beige, pavimento in ardesia, una porta bianca e pavimento nero
Foto di un ingresso con anticamera country di medie dimensioni con pareti beige, pavimento in ardesia, una porta bianca e pavimento nero
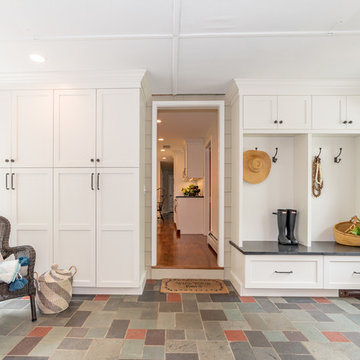
This space is great to come home and end your day. Hang your hat, coat, store your shoes. Great for keeping you neat and organized!
Idee per un grande ingresso con anticamera country con pareti grigie, pavimento in ardesia, una porta singola e pavimento multicolore
Idee per un grande ingresso con anticamera country con pareti grigie, pavimento in ardesia, una porta singola e pavimento multicolore
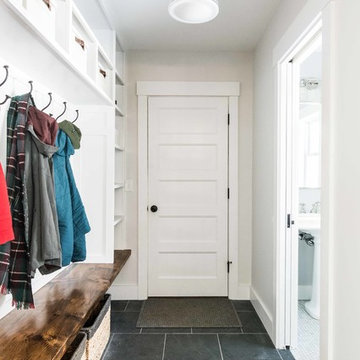
Rustic and modern design elements complement one another in this 2,480 sq. ft. three bedroom, two and a half bath custom modern farmhouse. Abundant natural light and face nailed wide plank white pine floors carry throughout the entire home along with plenty of built-in storage, a stunning white kitchen, and cozy brick fireplace.
Photos by Tessa Manning
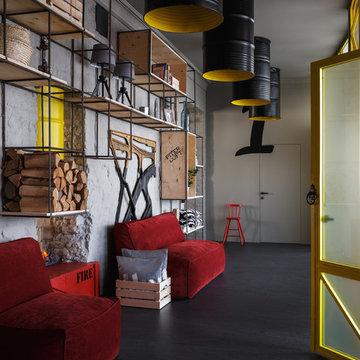
ToTaste Studio
Макс Жуков
Виктор Штефан
Фотограф: Сергей Красюк
Foto di un grande ingresso o corridoio industriale con pareti grigie, pavimento in linoleum e pavimento grigio
Foto di un grande ingresso o corridoio industriale con pareti grigie, pavimento in linoleum e pavimento grigio
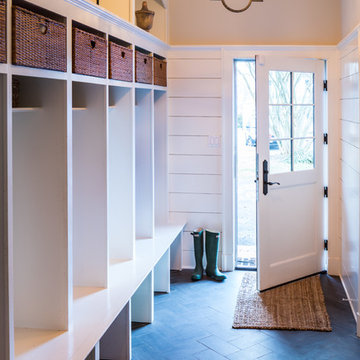
Clean & inviting mudroom entry space with ample storage , shiplap walls and crisp herringbone floors.
Foto di un ingresso con anticamera tradizionale di medie dimensioni con pareti bianche, pavimento in ardesia, una porta singola, una porta bianca e pavimento grigio
Foto di un ingresso con anticamera tradizionale di medie dimensioni con pareti bianche, pavimento in ardesia, una porta singola, una porta bianca e pavimento grigio
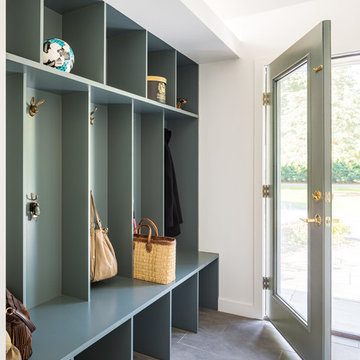
Matt Delphenich
Immagine di un ingresso con anticamera design di medie dimensioni con pareti bianche, pavimento in ardesia, una porta singola, pavimento grigio e una porta in vetro
Immagine di un ingresso con anticamera design di medie dimensioni con pareti bianche, pavimento in ardesia, una porta singola, pavimento grigio e una porta in vetro
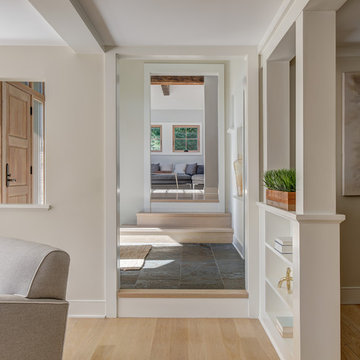
photo: Michael Biondo
Immagine di un corridoio classico di medie dimensioni con pavimento in ardesia, una porta singola, una porta in legno bruno, pavimento multicolore e pareti beige
Immagine di un corridoio classico di medie dimensioni con pavimento in ardesia, una porta singola, una porta in legno bruno, pavimento multicolore e pareti beige
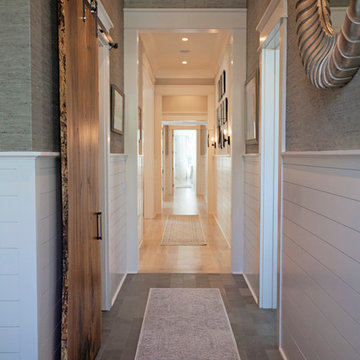
Abby Caroline Photography
Ispirazione per un grande ingresso o corridoio country con pareti multicolore e pavimento in ardesia
Ispirazione per un grande ingresso o corridoio country con pareti multicolore e pavimento in ardesia
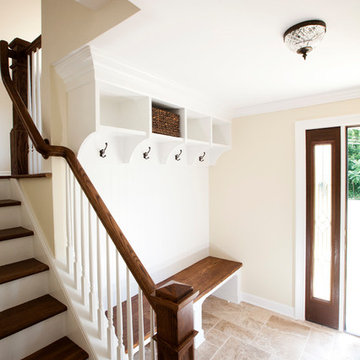
Foto di un piccolo ingresso chic con pareti beige, pavimento in ardesia, una porta singola e una porta marrone
4.179 Foto di ingressi e corridoi con pavimento in linoleum e pavimento in ardesia
1
