4.179 Foto di ingressi e corridoi con pavimento in linoleum e pavimento in ardesia
Filtra anche per:
Budget
Ordina per:Popolari oggi
21 - 40 di 4.179 foto
1 di 3

Basement Mud Room
Foto di un grande ingresso con anticamera tradizionale con pareti beige, pavimento in ardesia, una porta singola e una porta bianca
Foto di un grande ingresso con anticamera tradizionale con pareti beige, pavimento in ardesia, una porta singola e una porta bianca

Ispirazione per un ingresso con anticamera rustico di medie dimensioni con pareti marroni, pavimento in ardesia, una porta singola, una porta bianca e pavimento multicolore

Pale gray custom cabinetry and dark honed slate tiles offer a streamlined look in this compact mudroom. Coats and shoes are are out of sight, well organized in shallow cabinets.
Steve Ladner Photography
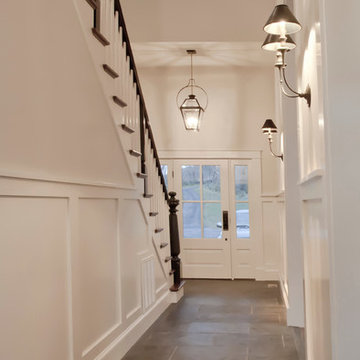
Camden Littleton Photography
Foto di un ingresso o corridoio country di medie dimensioni con pareti bianche e pavimento in ardesia
Foto di un ingresso o corridoio country di medie dimensioni con pareti bianche e pavimento in ardesia

The definitive idea behind this project was to create a modest country house that was traditional in outward appearance yet minimalist from within. The harmonious scale, thick wall massing and the attention to architectural detail are reminiscent of the enduring quality and beauty of European homes built long ago.
It features a custom-built Spanish Colonial- inspired house that is characterized by an L-plan, low-pitched mission clay tile roofs, exposed wood rafter tails, broad expanses of thick white-washed stucco walls with recessed-in French patio doors and casement windows; and surrounded by native California oaks, boxwood hedges, French lavender, Mexican bush sage, and rosemary that are often found in Mediterranean landscapes.
An emphasis was placed on visually experiencing the weight of the exposed ceiling timbers and the thick wall massing between the light, airy spaces. A simple and elegant material palette, which consists of white plastered walls, timber beams, wide plank white oak floors, and pale travertine used for wash basins and bath tile flooring, was chosen to articulate the fine balance between clean, simple lines and Old World touches.
The walnut door was distressed and had gone through a multi-step staining and finishing process.
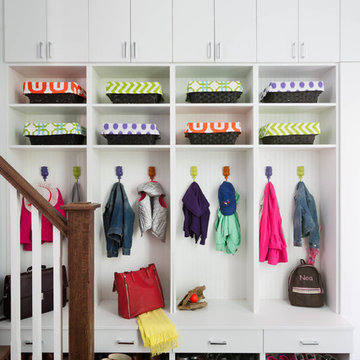
Stephani Buchman
Idee per un grande ingresso con anticamera classico con pareti grigie, pavimento in ardesia e pavimento nero
Idee per un grande ingresso con anticamera classico con pareti grigie, pavimento in ardesia e pavimento nero

Interior Design: Vivid Interior
Builder: Hendel Homes
Photography: LandMark Photography
Idee per un ingresso con anticamera classico di medie dimensioni con pareti beige, pavimento in ardesia, una porta singola e una porta in legno bruno
Idee per un ingresso con anticamera classico di medie dimensioni con pareti beige, pavimento in ardesia, una porta singola e una porta in legno bruno
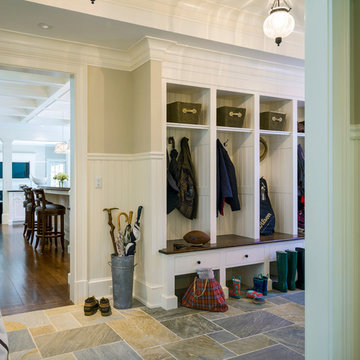
Photography by Richard Mandelkorn
Idee per un grande ingresso con anticamera classico con pareti beige e pavimento in ardesia
Idee per un grande ingresso con anticamera classico con pareti beige e pavimento in ardesia
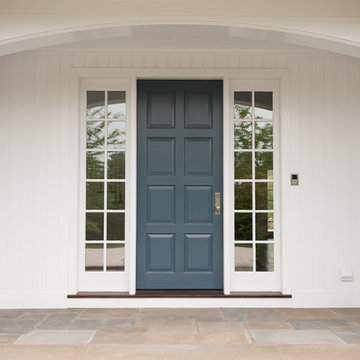
Upstate Door makes hand-crafted custom, semi-custom and standard interior and exterior doors from a full array of wood species and MDF materials. Custom 8 panel blue painted wood door with full-length 12 lite sidelites

Interior Water Feature in Foyer
Immagine di un ingresso contemporaneo di medie dimensioni con pareti bianche, una porta a due ante, una porta in vetro e pavimento in ardesia
Immagine di un ingresso contemporaneo di medie dimensioni con pareti bianche, una porta a due ante, una porta in vetro e pavimento in ardesia
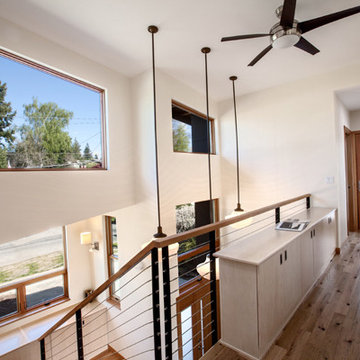
View from the upper floor looking down to the double height entry. The large reclaimed school house light fixtures create a statement in the entry. Custom designed cabinetry is installed in the hall and landing of the stair.
Architecture and Design by Heidi Helgeson, H2D Architecture + Design
Construction by Thomas Jacobson Construction
Photo by Sean Balko, Filmworks Studio
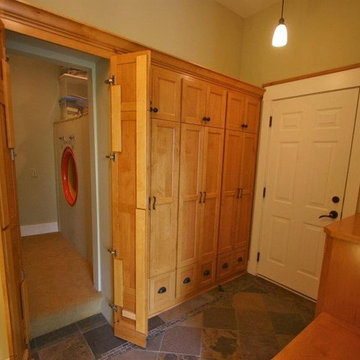
We are a full service, residential design/build company specializing in large remodels and whole house renovations. Our way of doing business is dynamic, interactive and fully transparent. It's your house, and it's your money. Recognition of this fact is seen in every facet of our business because we respect our clients enough to be honest about the numbers. In exchange, they trust us to do the right thing. Pretty simple when you think about it.
URL
http://www.kuhldesignbuild.com
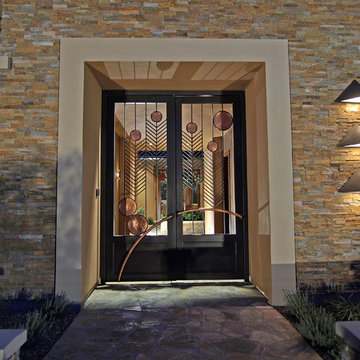
A custom designed Gate, made of Copper, Iron and Stainless Steal. 3 copper geometric sconces to creating a sense of balance with the window that is on the left side.
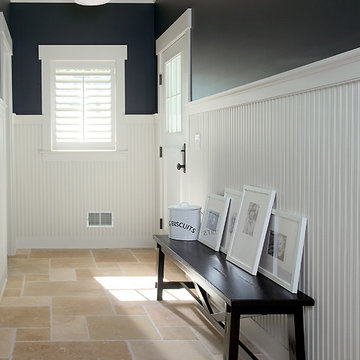
Packed with cottage attributes, Sunset View features an open floor plan without sacrificing intimate spaces. Detailed design elements and updated amenities add both warmth and character to this multi-seasonal, multi-level Shingle-style-inspired home.
Columns, beams, half-walls and built-ins throughout add a sense of Old World craftsmanship. Opening to the kitchen and a double-sided fireplace, the dining room features a lounge area and a curved booth that seats up to eight at a time. When space is needed for a larger crowd, furniture in the sitting area can be traded for an expanded table and more chairs. On the other side of the fireplace, expansive lake views are the highlight of the hearth room, which features drop down steps for even more beautiful vistas.
An unusual stair tower connects the home’s five levels. While spacious, each room was designed for maximum living in minimum space. In the lower level, a guest suite adds additional accommodations for friends or family. On the first level, a home office/study near the main living areas keeps family members close but also allows for privacy.
The second floor features a spacious master suite, a children’s suite and a whimsical playroom area. Two bedrooms open to a shared bath. Vanities on either side can be closed off by a pocket door, which allows for privacy as the child grows. A third bedroom includes a built-in bed and walk-in closet. A second-floor den can be used as a master suite retreat or an upstairs family room.
The rear entrance features abundant closets, a laundry room, home management area, lockers and a full bath. The easily accessible entrance allows people to come in from the lake without making a mess in the rest of the home. Because this three-garage lakefront home has no basement, a recreation room has been added into the attic level, which could also function as an additional guest room.
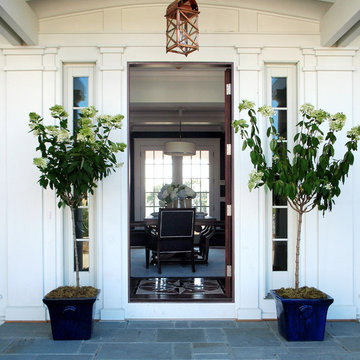
Immagine di un ingresso o corridoio stile marinaro con una porta singola e pavimento in ardesia
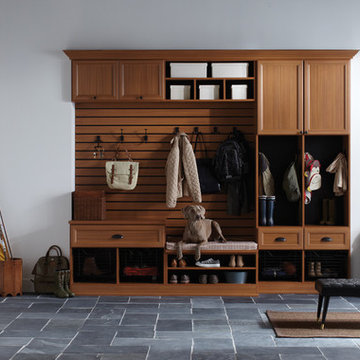
Traditional-styled Mudroom with Five-Piece Door & Drawer Faces
Immagine di un ingresso con anticamera tradizionale di medie dimensioni con pareti bianche, pavimento in ardesia, una porta singola, una porta bianca e pavimento grigio
Immagine di un ingresso con anticamera tradizionale di medie dimensioni con pareti bianche, pavimento in ardesia, una porta singola, una porta bianca e pavimento grigio
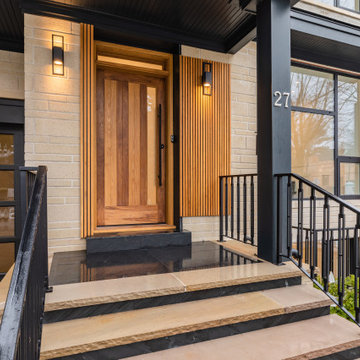
existing bungalow converted to moder home
Esempio di una grande porta d'ingresso minimalista con pareti beige, pavimento in ardesia, una porta singola, pavimento nero, soffitto a cassettoni e pannellatura
Esempio di una grande porta d'ingresso minimalista con pareti beige, pavimento in ardesia, una porta singola, pavimento nero, soffitto a cassettoni e pannellatura
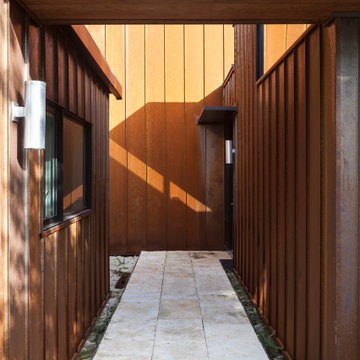
The sheltered Entry Court provides passage to the central front door. This formal arrangement allows for clerestory windows to allow light into the interior of the house, and also allows the space of the house to direct itself towards the garden which surrounds the property. Here, a walkway of stone slabs suspended in a steel casing is raised off of the native limestone ground cover.

Esempio di un grande ingresso con anticamera tradizionale con pareti blu, pavimento in ardesia, una porta singola, una porta nera, pavimento nero e pareti in perlinato

Side door and mudroom plus powder room with wood clad wall.
Idee per un ingresso con anticamera boho chic con pareti grigie, pavimento in ardesia, una porta singola, una porta nera e pavimento grigio
Idee per un ingresso con anticamera boho chic con pareti grigie, pavimento in ardesia, una porta singola, una porta nera e pavimento grigio
4.179 Foto di ingressi e corridoi con pavimento in linoleum e pavimento in ardesia
2