4.179 Foto di ingressi e corridoi con pavimento in linoleum e pavimento in ardesia
Filtra anche per:
Budget
Ordina per:Popolari oggi
101 - 120 di 4.179 foto
1 di 3
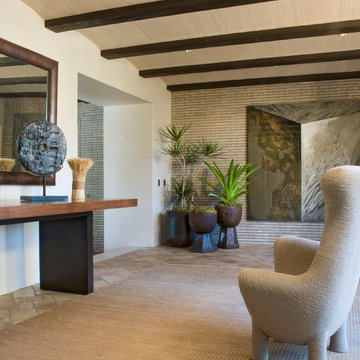
The design for this Montecito estate fuses valley richness with contemporary refinement, creating a clean, modern space infusing earth-inspired, organic elements.
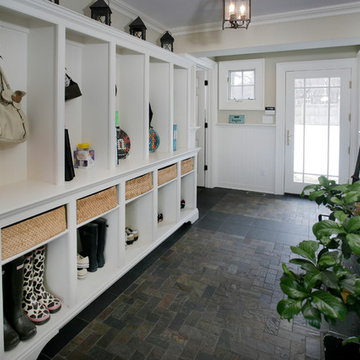
A new mudroom including built-in cubbie storage, Powder room, painted wood wainscoting, and stone flooring was incorporated into the addition.
Esempio di un ingresso con anticamera chic con pavimento in ardesia
Esempio di un ingresso con anticamera chic con pavimento in ardesia
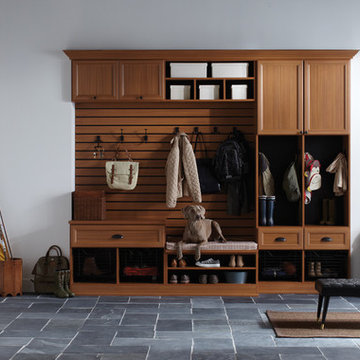
Traditional-styled Mudroom with Five-Piece Door & Drawer Faces
Immagine di un ingresso con anticamera tradizionale di medie dimensioni con pareti bianche, pavimento in ardesia, una porta singola, una porta bianca e pavimento grigio
Immagine di un ingresso con anticamera tradizionale di medie dimensioni con pareti bianche, pavimento in ardesia, una porta singola, una porta bianca e pavimento grigio
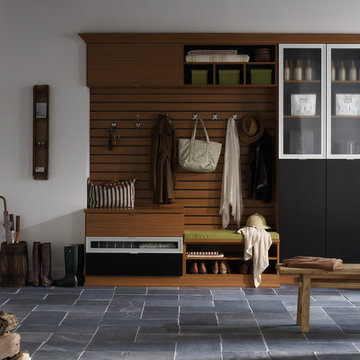
Contemporary Mudroom with Narrow Reed Glass Accents
Foto di un ingresso con anticamera classico di medie dimensioni con pareti bianche, pavimento in ardesia, una porta bianca e una porta singola
Foto di un ingresso con anticamera classico di medie dimensioni con pareti bianche, pavimento in ardesia, una porta bianca e una porta singola

photo by Jeffery Edward Tryon
Idee per una porta d'ingresso minimalista di medie dimensioni con pareti bianche, pavimento in ardesia, una porta a pivot, una porta in legno bruno, pavimento grigio e soffitto ribassato
Idee per una porta d'ingresso minimalista di medie dimensioni con pareti bianche, pavimento in ardesia, una porta a pivot, una porta in legno bruno, pavimento grigio e soffitto ribassato

Idee per un ingresso con anticamera chic di medie dimensioni con pareti blu, pavimento in ardesia, una porta singola e pavimento nero
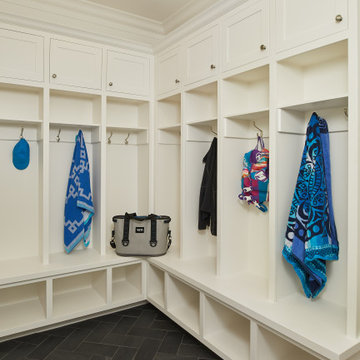
A mudroom with lockers and plenty of storage
Photo by Ashley Avila Photography
Ispirazione per un ingresso o corridoio costiero con pareti bianche, pavimento in ardesia e pavimento nero
Ispirazione per un ingresso o corridoio costiero con pareti bianche, pavimento in ardesia e pavimento nero
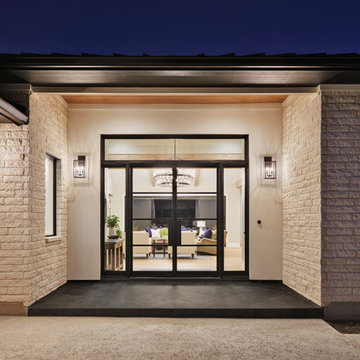
Craig Washburn
Foto di una grande porta d'ingresso country con pareti bianche, pavimento in ardesia, una porta a due ante, una porta in vetro e pavimento nero
Foto di una grande porta d'ingresso country con pareti bianche, pavimento in ardesia, una porta a due ante, una porta in vetro e pavimento nero

The homeowners sought to create a modest, modern, lakeside cottage, nestled into a narrow lot in Tonka Bay. The site inspired a modified shotgun-style floor plan, with rooms laid out in succession from front to back. Simple and authentic materials provide a soft and inviting palette for this modern home. Wood finishes in both warm and soft grey tones complement a combination of clean white walls, blue glass tiles, steel frames, and concrete surfaces. Sustainable strategies were incorporated to provide healthy living and a net-positive-energy-use home. Onsite geothermal, solar panels, battery storage, insulation systems, and triple-pane windows combine to provide independence from frequent power outages and supply excess power to the electrical grid.
Photos by Corey Gaffer
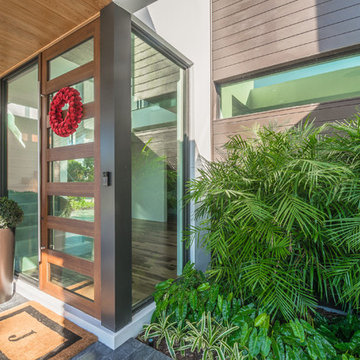
J Quick Studios LLC
Immagine di un'ampia porta d'ingresso design con pareti grigie, pavimento in ardesia, una porta singola e una porta in vetro
Immagine di un'ampia porta d'ingresso design con pareti grigie, pavimento in ardesia, una porta singola e una porta in vetro

The complementary colors of a natural stone wall, bluestone caps and a bluestone pathway with welcoming sitting area give this home a unique look.
Idee per un ingresso o corridoio rustico di medie dimensioni con una porta singola, una porta blu, pareti grigie e pavimento in ardesia
Idee per un ingresso o corridoio rustico di medie dimensioni con una porta singola, una porta blu, pareti grigie e pavimento in ardesia

Upstate Door makes hand-crafted custom, semi-custom and standard interior and exterior doors from a full array of wood species and MDF materials.
Custom white painted single 20 lite over 12 panel door with 22 lite sidelites
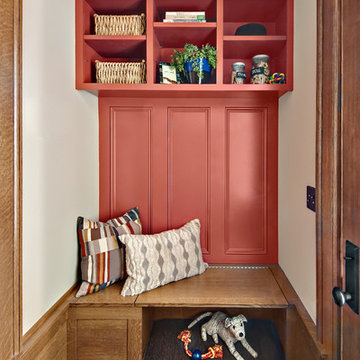
Our colorful and custom designed cabinetry is the focal point of this quaint back-entry mudroom in a historic home in Minneapolis. In the beginning our clients requested a mudroom that had a bench, storage, and that would possibly have a door that would shut so that their dog could stay in the room while they were running errands. When we showed them our plan to not only have a bench, but make it a useful flip-top with dog food in the left and a dog bed on the right they were incredibly excited. Why not make the most out of a custom piece of cabinetry?
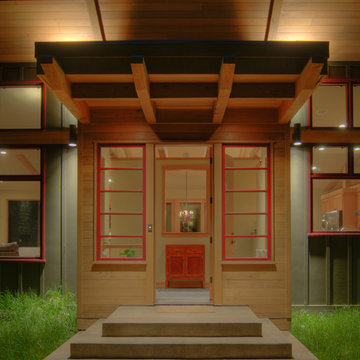
Warm and inviting semi-private entry with slate flooring, exposed wood beams, and peak-a-boo window.
Idee per un grande ingresso con vestibolo contemporaneo con pareti beige, pavimento in ardesia, una porta singola e una porta in legno bruno
Idee per un grande ingresso con vestibolo contemporaneo con pareti beige, pavimento in ardesia, una porta singola e una porta in legno bruno
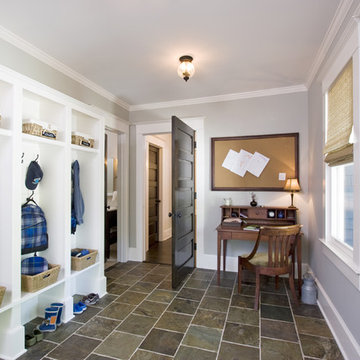
The mud room, a must-have space to keep this family of six organized, also has a gracious powder room, two large storage closets for off season coats and boots as well as a desk for all those important school papers.

Foto di un ingresso o corridoio moderno con pareti beige, una porta in vetro, pavimento in ardesia e pavimento grigio
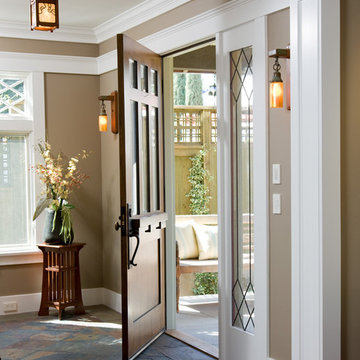
Ispirazione per un ingresso o corridoio american style con pareti marroni, pavimento in ardesia, una porta in legno scuro e una porta singola
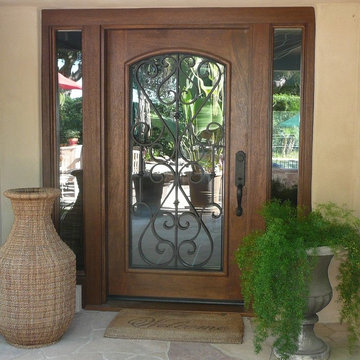
Redlands, CA Entry door and 2 side-lites.
Wood: Mahogany pre-hung.
Hardware: Weslock molten bronze collection
Esempio di un ingresso mediterraneo con pareti marroni, pavimento in ardesia, una porta singola e una porta in legno bruno
Esempio di un ingresso mediterraneo con pareti marroni, pavimento in ardesia, una porta singola e una porta in legno bruno
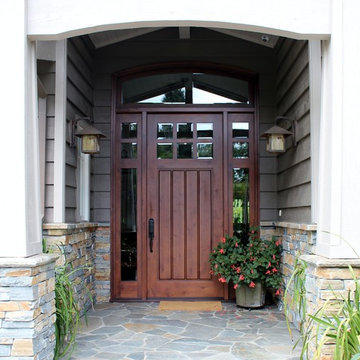
Six Light Plank Craftsman door with two Side Lights and an Arched Transom, made with Knotty Alder and Bevel Glass
Ispirazione per una grande porta d'ingresso tradizionale con pareti grigie, pavimento in ardesia e una porta marrone
Ispirazione per una grande porta d'ingresso tradizionale con pareti grigie, pavimento in ardesia e una porta marrone

Designer, Joel Snayd. Beach house on Tybee Island in Savannah, GA. This two-story beach house was designed from the ground up by Rethink Design Studio -- architecture + interior design. The first floor living space is wide open allowing for large family gatherings. Old recycled beams were brought into the space to create interest and create natural divisions between the living, dining and kitchen. The crisp white butt joint paneling was offset using the cool gray slate tile below foot. The stairs and cabinets were painted a soft gray, roughly two shades lighter than the floor, and then topped off with a Carerra honed marble. Apple red stools, quirky art, and fun colored bowls add a bit of whimsy and fun.
Wall Color: SW extra white 7006
Cabinet Color: BM Sterling 1591
Floor: 6x12 Squall Slate (local tile supplier)
4.179 Foto di ingressi e corridoi con pavimento in linoleum e pavimento in ardesia
6