28.952 Foto di ingressi e corridoi con parquet scuro e pavimento in pietra calcarea
Filtra anche per:
Budget
Ordina per:Popolari oggi
1 - 20 di 28.952 foto
1 di 3

Idee per un ingresso o corridoio stile rurale con pareti bianche, parquet scuro, una porta singola, una porta in legno bruno, pavimento marrone e soffitto in legno

Immagine di un grande ingresso o corridoio country con pareti bianche, parquet scuro e pavimento marrone
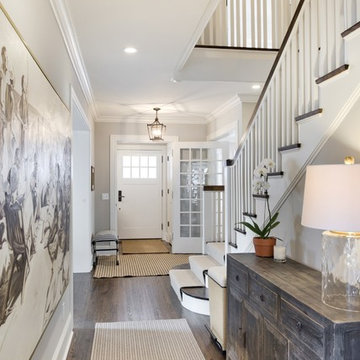
Foto di un grande ingresso o corridoio chic con pareti bianche e parquet scuro
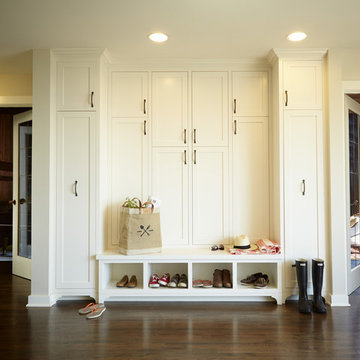
Whole-house remodel of a hillside home in Seattle. The historically-significant ballroom was repurposed as a family/music room, and the once-small kitchen and adjacent spaces were combined to create an open area for cooking and gathering.
A compact master bath was reconfigured to maximize the use of space, and a new main floor powder room provides knee space for accessibility.
Built-in cabinets provide much-needed coat & shoe storage close to the front door.
©Kathryn Barnard, 2014
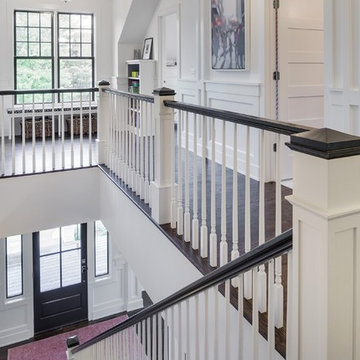
SpaceCrafting Real Estate Photography
Esempio di un ingresso o corridoio classico di medie dimensioni con pareti bianche e parquet scuro
Esempio di un ingresso o corridoio classico di medie dimensioni con pareti bianche e parquet scuro
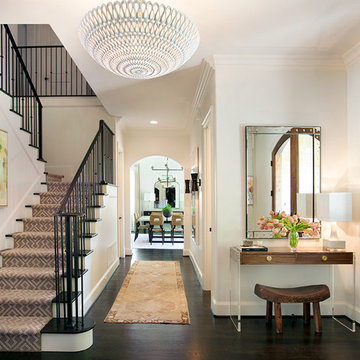
Idee per un ingresso classico di medie dimensioni con pareti bianche, parquet scuro e una porta in legno bruno
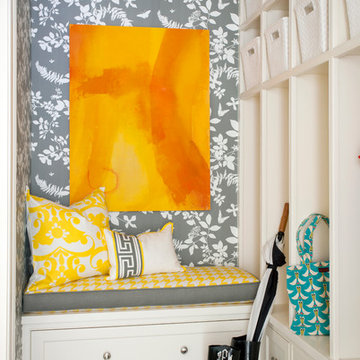
Wallpaper by Schumacher. Photography by Nancy Nolan
Immagine di un ingresso con anticamera classico con pareti multicolore e parquet scuro
Immagine di un ingresso con anticamera classico con pareti multicolore e parquet scuro
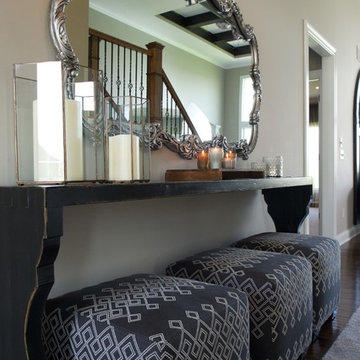
Gail Herendeen Photography
Immagine di un corridoio chic di medie dimensioni con pareti beige, parquet scuro, una porta singola e una porta bianca
Immagine di un corridoio chic di medie dimensioni con pareti beige, parquet scuro, una porta singola e una porta bianca

Hand forged Iron Railing and decorative Iron in various geometric patterns gives this Southern California Luxury home a custom crafted look throughout. Iron work in a home has traditionally been used in Spanish or Tuscan style homes. In this home, Interior Designer Rebecca Robeson designed modern, geometric shaped to transition between rooms giving it a new twist on Iron for the home. Custom welders followed Rebeccas plans meticulously in order to keep the lines clean and sophisticated for a seamless design element in this home. For continuity, all staircases and railings share similar geometric and linear lines while none is exactly the same.
For more on this home, Watch out YouTube videos:
http://www.youtube.com/watch?v=OsNt46xGavY
http://www.youtube.com/watch?v=mj6lv21a7NQ
http://www.youtube.com/watch?v=bvr4eWXljqM
http://www.youtube.com/watch?v=JShqHBibRWY
David Harrison Photography

Immagine di un ingresso o corridoio classico con parquet scuro, una porta a due ante e una porta in vetro
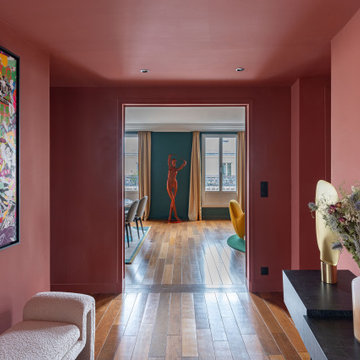
Décoration d’un pied à terre parisien pour une famille vivant à l’internationale et qui souhaitait donner du style à l’appartement dans une partition très audacieuse, joyeuse et graphique.
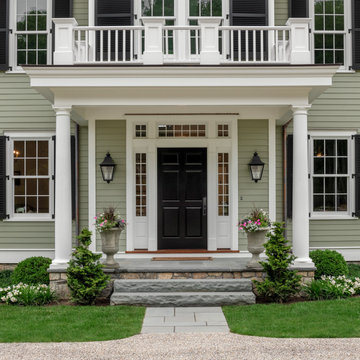
Entry
Immagine di una grande porta d'ingresso classica con pareti verdi, pavimento in pietra calcarea, una porta singola, una porta nera e pavimento blu
Immagine di una grande porta d'ingresso classica con pareti verdi, pavimento in pietra calcarea, una porta singola, una porta nera e pavimento blu
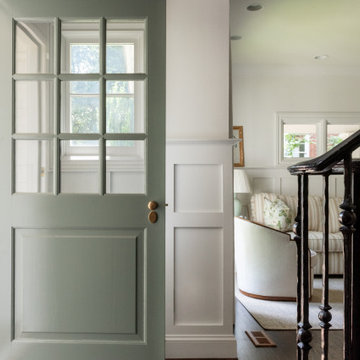
Immagine di un piccolo ingresso tradizionale con pareti bianche, parquet scuro, una porta singola, una porta bianca, pavimento marrone e boiserie

This Jersey farmhouse, with sea views and rolling landscapes has been lovingly extended and renovated by Todhunter Earle who wanted to retain the character and atmosphere of the original building. The result is full of charm and features Randolph Limestone with bespoke elements.
Photographer: Ray Main
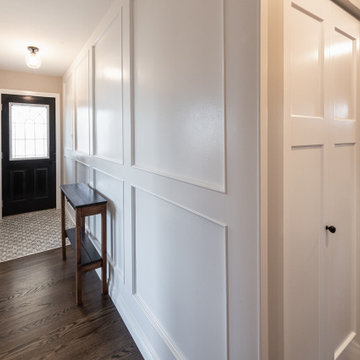
This main floor renovation turned out very unique and elegant. Each room has a beautiful sense of what we would call a modern farmhouse style, and it all came together perfectly. The kitchen is the perfect mix of modern, rustic, and traditional. It has lots of staple elements, such as the black and white cabinets, but also other unique elements, like the lived edge counter and floating shelves. Wall features like the gorgeous wood panelling in the hall all the way up to the ceiling adds a ton of character. The main bathroom is also very classic and simple with white subway tile and beautiful countertops to match. We can't get enough of this one!
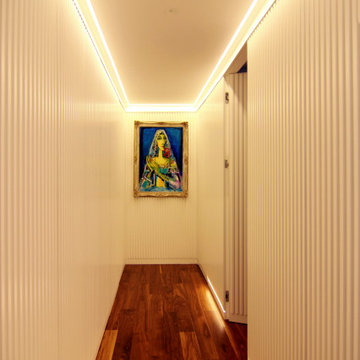
Una vivienda en donde los clientes pudieron expresar su carácter mediante revestimientos que transmitían la identidad y contraste entre cada una de las estancias.
Cada rincón está pensado al detalle para englobar un todo heterogéneo y rico, generando espacios funcionales con variedad de sensaciones.
Obtenemos un espacio cómodo, práctico, pero sin dejar de lado la imagen representativa de su propia personalidad.
En esta obra pudimos trabajar mano a mano con el cliente haciéndolo partícipe en todo el proceso de coordinación e interiorismo de la vivienda.
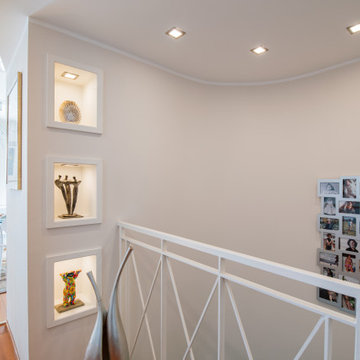
Vista sull'ingresso: sulla destra è presente la scala che porta alla zona notte.
Esempio di un ingresso minimalista di medie dimensioni con pareti beige, parquet scuro, una porta bianca e pavimento marrone
Esempio di un ingresso minimalista di medie dimensioni con pareti beige, parquet scuro, una porta bianca e pavimento marrone
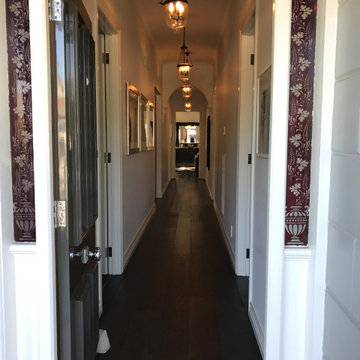
Idee per un piccolo ingresso o corridoio vittoriano con pareti bianche, parquet scuro, pavimento marrone, soffitto a cassettoni e pannellatura
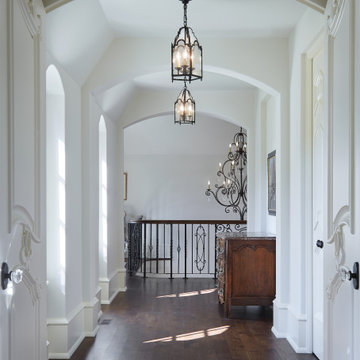
Martha O'Hara Interiors, Interior Design & Photo Styling | John Kraemer & Sons, Builder | Charlie & Co. Design, Architectural Designer | Corey Gaffer, Photography
Please Note: All “related,” “similar,” and “sponsored” products tagged or listed by Houzz are not actual products pictured. They have not been approved by Martha O’Hara Interiors nor any of the professionals credited. For information about our work, please contact design@oharainteriors.com.
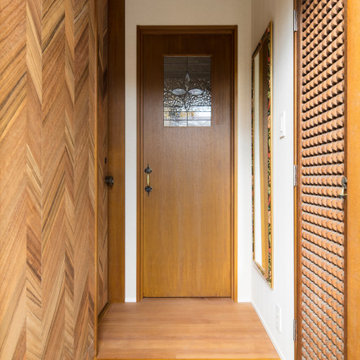
建て替え前の建物の建具や真鍮の取っ手などを再利用した玄関。ヘリンボーン化粧合板の壁と建具は新設。
PHOTO:Brian Sawazaki Photography
Idee per un piccolo corridoio etnico con pareti bianche, parquet scuro, una porta singola, una porta in metallo e pavimento marrone
Idee per un piccolo corridoio etnico con pareti bianche, parquet scuro, una porta singola, una porta in metallo e pavimento marrone
28.952 Foto di ingressi e corridoi con parquet scuro e pavimento in pietra calcarea
1