2.039 Foto di grandi ingressi e corridoi con pavimento in cemento
Filtra anche per:
Budget
Ordina per:Popolari oggi
1 - 20 di 2.039 foto
1 di 3

(c) steve keating photography
Wolf Creek View Cabin sits in a lightly treed meadow, surrounded by foothills and mountains in Eastern Washington. The 1,800 square foot home is designed as two interlocking “L’s”. A covered patio is located at the intersection of one “L,” offering a protected place to sit while enjoying sweeping views of the valley. A lighter screening “L” creates a courtyard that provides shelter from seasonal winds and an intimate space with privacy from neighboring houses.
The building mass is kept low in order to minimize the visual impact of the cabin on the valley floor. The roof line and walls extend into the landscape and abstract the mountain profiles beyond. Weathering steel siding blends with the natural vegetation and provides a low maintenance exterior.
We believe this project is successful in its peaceful integration with the landscape and offers an innovative solution in form and aesthetics for cabin architecture.
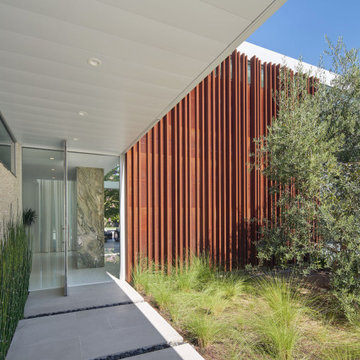
The Atherton House is a family compound for a professional couple in the tech industry, and their two teenage children. After living in Singapore, then Hong Kong, and building homes there, they looked forward to continuing their search for a new place to start a life and set down roots.
The site is located on Atherton Avenue on a flat, 1 acre lot. The neighboring lots are of a similar size, and are filled with mature planting and gardens. The brief on this site was to create a house that would comfortably accommodate the busy lives of each of the family members, as well as provide opportunities for wonder and awe. Views on the site are internal. Our goal was to create an indoor- outdoor home that embraced the benign California climate.
The building was conceived as a classic “H” plan with two wings attached by a double height entertaining space. The “H” shape allows for alcoves of the yard to be embraced by the mass of the building, creating different types of exterior space. The two wings of the home provide some sense of enclosure and privacy along the side property lines. The south wing contains three bedroom suites at the second level, as well as laundry. At the first level there is a guest suite facing east, powder room and a Library facing west.
The north wing is entirely given over to the Primary suite at the top level, including the main bedroom, dressing and bathroom. The bedroom opens out to a roof terrace to the west, overlooking a pool and courtyard below. At the ground floor, the north wing contains the family room, kitchen and dining room. The family room and dining room each have pocketing sliding glass doors that dissolve the boundary between inside and outside.
Connecting the wings is a double high living space meant to be comfortable, delightful and awe-inspiring. A custom fabricated two story circular stair of steel and glass connects the upper level to the main level, and down to the basement “lounge” below. An acrylic and steel bridge begins near one end of the stair landing and flies 40 feet to the children’s bedroom wing. People going about their day moving through the stair and bridge become both observed and observer.
The front (EAST) wall is the all important receiving place for guests and family alike. There the interplay between yin and yang, weathering steel and the mature olive tree, empower the entrance. Most other materials are white and pure.
The mechanical systems are efficiently combined hydronic heating and cooling, with no forced air required.
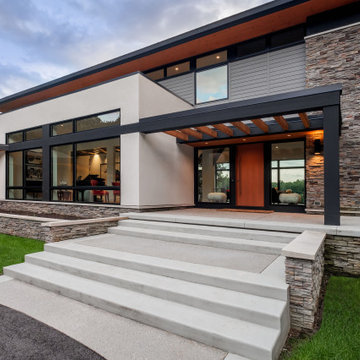
Foto di una grande porta d'ingresso moderna con pareti grigie, pavimento in cemento, una porta singola, una porta in legno bruno e pavimento grigio
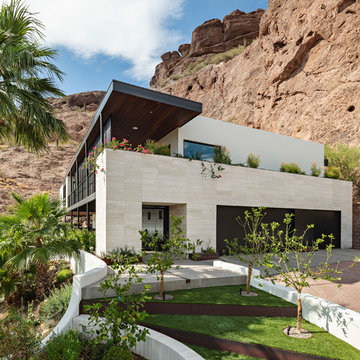
Roehner + Ryan
Ispirazione per un grande ingresso o corridoio minimal con pareti bianche, pavimento in cemento, una porta a pivot, una porta nera e pavimento grigio
Ispirazione per un grande ingresso o corridoio minimal con pareti bianche, pavimento in cemento, una porta a pivot, una porta nera e pavimento grigio

Immagine di un grande ingresso scandinavo con pareti bianche, pavimento in cemento, una porta singola, una porta nera e pavimento grigio
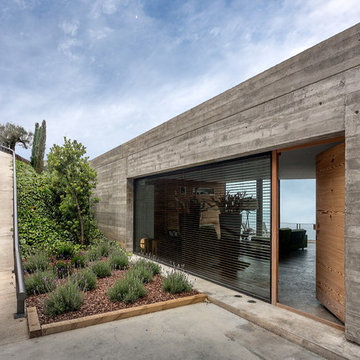
©foto rafael vargas.Oscar Velez arquitecto
Ispirazione per una grande porta d'ingresso contemporanea con una porta singola, una porta in legno bruno, pareti grigie e pavimento in cemento
Ispirazione per una grande porta d'ingresso contemporanea con una porta singola, una porta in legno bruno, pareti grigie e pavimento in cemento
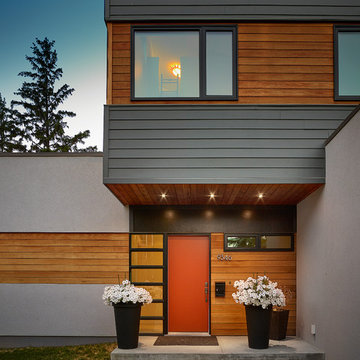
Merle Prosofsky
Ispirazione per una grande porta d'ingresso design con una porta singola, una porta rossa, pavimento in cemento e pavimento grigio
Ispirazione per una grande porta d'ingresso design con una porta singola, una porta rossa, pavimento in cemento e pavimento grigio

This family has a lot children. This long hallway filled with bench seats that lift up to allow storage of any item they may need. Photography by Greg Hoppe
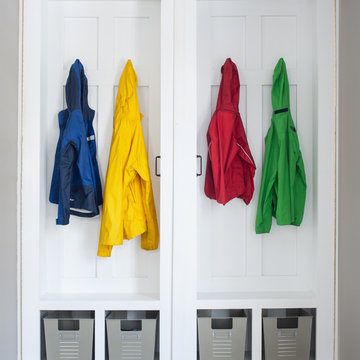
Kaz Arts Photography
Ispirazione per un grande ingresso o corridoio classico con pavimento in cemento
Ispirazione per un grande ingresso o corridoio classico con pavimento in cemento

Original trio of windows, with new muranti siding in the entry, and new mid-century inspired front door.
Idee per una grande porta d'ingresso moderna con pareti marroni, pavimento in cemento, una porta singola, una porta nera, pavimento grigio e pareti in legno
Idee per una grande porta d'ingresso moderna con pareti marroni, pavimento in cemento, una porta singola, una porta nera, pavimento grigio e pareti in legno
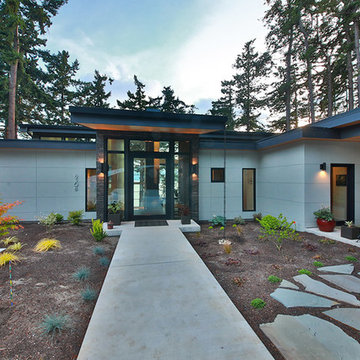
Idee per una grande porta d'ingresso moderna con pareti grigie, pavimento in cemento, una porta singola, una porta in vetro e pavimento grigio

Charles Hilton Architects, Robert Benson Photography
From grand estates, to exquisite country homes, to whole house renovations, the quality and attention to detail of a "Significant Homes" custom home is immediately apparent. Full time on-site supervision, a dedicated office staff and hand picked professional craftsmen are the team that take you from groundbreaking to occupancy. Every "Significant Homes" project represents 45 years of luxury homebuilding experience, and a commitment to quality widely recognized by architects, the press and, most of all....thoroughly satisfied homeowners. Our projects have been published in Architectural Digest 6 times along with many other publications and books. Though the lion share of our work has been in Fairfield and Westchester counties, we have built homes in Palm Beach, Aspen, Maine, Nantucket and Long Island.
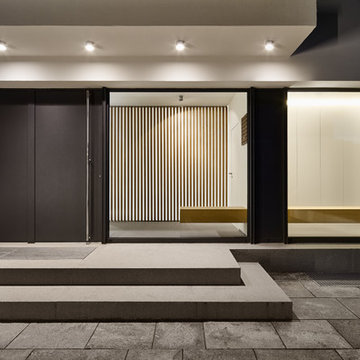
Philip Kistner
Foto di un grande ingresso design con pareti bianche, una porta singola, una porta grigia e pavimento in cemento
Foto di un grande ingresso design con pareti bianche, una porta singola, una porta grigia e pavimento in cemento
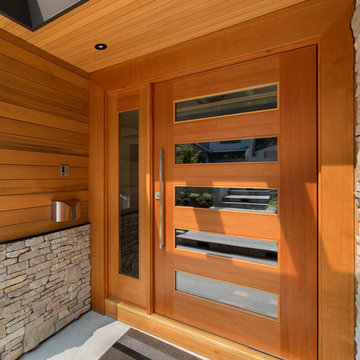
Immagine di una grande porta d'ingresso minimalista con pareti multicolore, pavimento in cemento, una porta singola, una porta in legno bruno e pavimento grigio
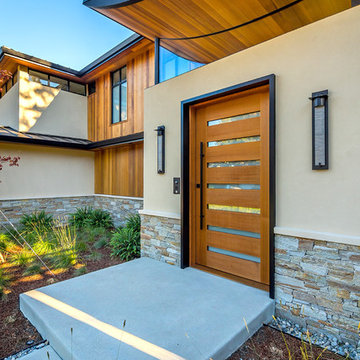
mark pinkerton vi360 photography
Esempio di un grande ingresso con vestibolo moderno con pareti beige, pavimento in cemento, una porta singola e una porta in legno chiaro
Esempio di un grande ingresso con vestibolo moderno con pareti beige, pavimento in cemento, una porta singola e una porta in legno chiaro

Front entry to mid-century-modern renovation with green front door with glass panel, covered wood porch, wood ceilings, wood baseboards and trim, hardwood floors, large hallway with beige walls, built-in bookcase, floor to ceiling window and sliding screen doors in Berkeley hills, California
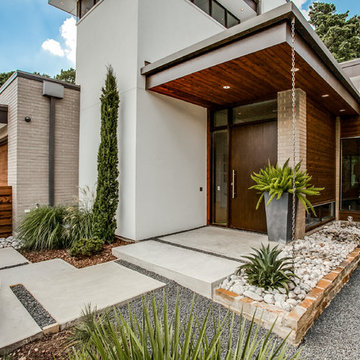
Chantilly Court Project, Greico Modern Homes
Special Thanks to: Staz-On Roofing & Zetley Distributors
Foto di una grande porta d'ingresso contemporanea con pavimento in cemento, una porta singola e una porta marrone
Foto di una grande porta d'ingresso contemporanea con pavimento in cemento, una porta singola e una porta marrone
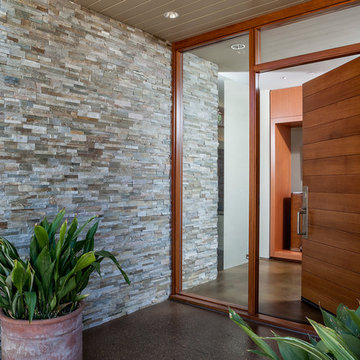
Immagine di una grande porta d'ingresso moderna con pareti multicolore, pavimento in cemento, una porta singola, una porta in legno bruno e pavimento marrone
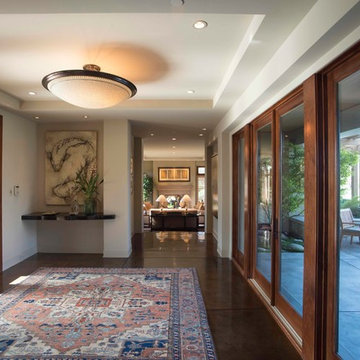
Another example of how these acid stained floors compliment the Persian rug, the fine Japanese Art on the wall, the exquisite craftsmanship and hardwood that looks directly to the fireplace perfectly centered with the hallway and then again out to the pool patio .
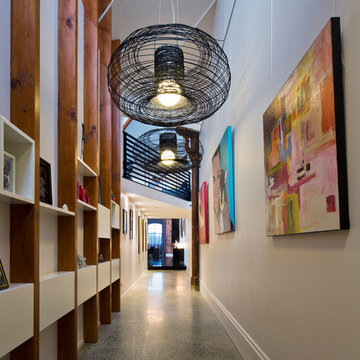
Angus Martin
Immagine di un grande ingresso o corridoio industriale con pavimento in cemento, pareti bianche e pavimento grigio
Immagine di un grande ingresso o corridoio industriale con pavimento in cemento, pareti bianche e pavimento grigio
2.039 Foto di grandi ingressi e corridoi con pavimento in cemento
1