1.737 Foto di ingressi e corridoi blu di medie dimensioni
Filtra anche per:
Budget
Ordina per:Popolari oggi
1 - 20 di 1.737 foto
1 di 3

The Lake Forest Park Renovation is a top-to-bottom renovation of a 50's Northwest Contemporary house located 25 miles north of Seattle.
Photo: Benjamin Benschneider
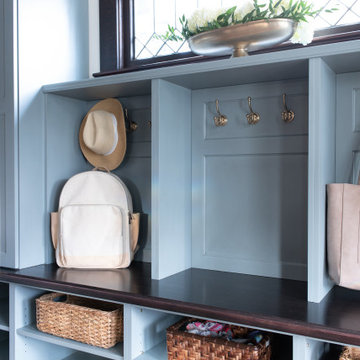
Foto di un ingresso stile americano di medie dimensioni con pareti bianche, parquet chiaro, una porta singola, una porta in legno scuro e pavimento marrone
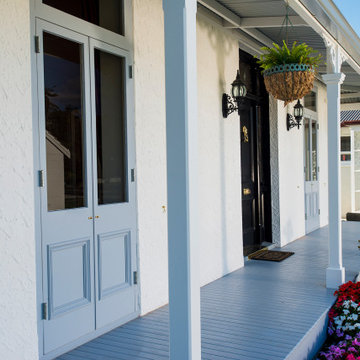
New french doors and a wrap-around verandah complement the existing character of the house.
Ispirazione per una porta d'ingresso moderna di medie dimensioni con pareti bianche, pavimento in legno verniciato, una porta singola, una porta nera e pavimento blu
Ispirazione per una porta d'ingresso moderna di medie dimensioni con pareti bianche, pavimento in legno verniciato, una porta singola, una porta nera e pavimento blu

Five residential-style, three-level cottages are located behind the hotel facing 32nd Street. Spanning 1,500 square feet with a kitchen, rooftop deck featuring a fire place + barbeque, two bedrooms and a living room, showcasing masterfully designed interiors. Each cottage is named after the islands in Newport Beach and features a distinctive motif, tapping five elite Newport Beach-based firms: Grace Blu Design, Jennifer Mehditash Design, Brooke Wagner Design, Erica Bryen Design and Blackband Design.
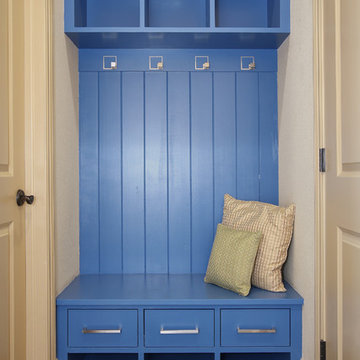
Clean and organized spaces to store all of our clients’ outdoor gear! Bright and airy, integrated plenty of storage, coat and hat racks, and bursts of color through baskets, throw pillows, and accent walls. Each mudroom differs in design style, exuding functionality and beauty.
Project designed by Denver, Colorado interior designer Margarita Bravo. She serves Denver as well as surrounding areas such as Cherry Hills Village, Englewood, Greenwood Village, and Bow Mar.
For more about MARGARITA BRAVO, click here: https://www.margaritabravo.com/
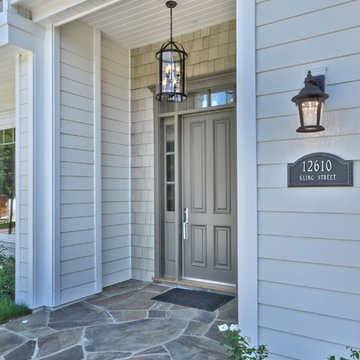
Foto di una porta d'ingresso chic di medie dimensioni con pareti grigie, una porta singola e una porta grigia
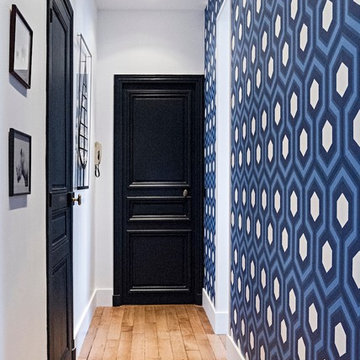
Anna Grant
Foto di un ingresso o corridoio classico di medie dimensioni con pareti blu e parquet chiaro
Foto di un ingresso o corridoio classico di medie dimensioni con pareti blu e parquet chiaro
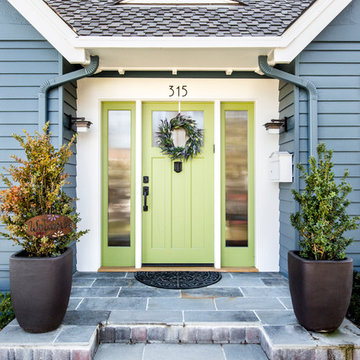
Kelly Vorves and Diana Barbatti
Immagine di una porta d'ingresso chic di medie dimensioni con una porta singola e una porta verde
Immagine di una porta d'ingresso chic di medie dimensioni con una porta singola e una porta verde
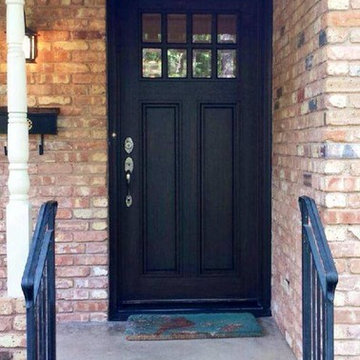
Foto di una porta d'ingresso classica di medie dimensioni con una porta singola e una porta nera

Lovely front entrance with delft blue paint and brass accents. Front doors should say welcome and thank you for visiting, I think this does just that!

Photograph by Art Gray
Foto di un ingresso minimalista di medie dimensioni con pavimento in cemento, una porta rossa, pavimento grigio, pareti bianche e una porta singola
Foto di un ingresso minimalista di medie dimensioni con pavimento in cemento, una porta rossa, pavimento grigio, pareti bianche e una porta singola
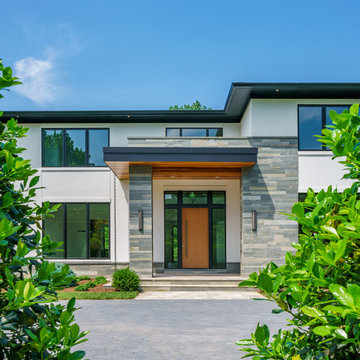
Esempio di una porta d'ingresso design di medie dimensioni con pareti bianche, una porta singola, una porta in legno bruno e pavimento grigio

Winner of the 2018 Tour of Homes Best Remodel, this whole house re-design of a 1963 Bennet & Johnson mid-century raised ranch home is a beautiful example of the magic we can weave through the application of more sustainable modern design principles to existing spaces.
We worked closely with our client on extensive updates to create a modernized MCM gem.
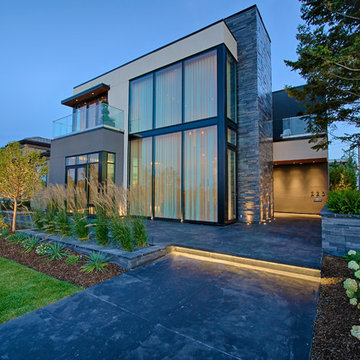
Set just south of Calgary's downtown is this spectacular piece of contemporary landscape design. The front of the house is surrounded by a custom coloured concrete walkways and patio areas that act as an extension of the home. The planting areas were designed to have similar shapes and angles to match the architecture of the house and to reinforce the unique dimensions of this home. The backyard patio offers room to play and entertain for this executive couple and their young daughter. A built in kitchen, wood burning fireplace, stunning water feature and custom built mahogany bench and screens ensure this stunning yard is one to be envyed. Custom lighting, stone work and spectactular planting detail complete this stunning modern masterpiece.
Photo Credit: Jamen Rhodes

{www.traceyaytonphotography.com}
Esempio di un ingresso o corridoio classico di medie dimensioni con pareti grigie e pavimento in legno massello medio
Esempio di un ingresso o corridoio classico di medie dimensioni con pareti grigie e pavimento in legno massello medio
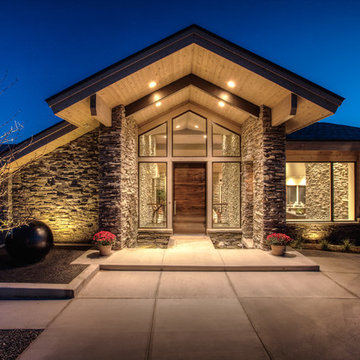
Esempio di un ingresso o corridoio minimal di medie dimensioni con pareti beige, una porta singola e una porta in legno scuro
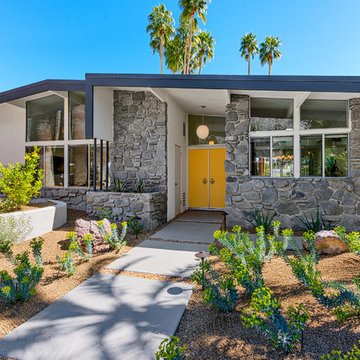
Patrick Ketchum
Esempio di una porta d'ingresso minimalista di medie dimensioni con pareti bianche, una porta a due ante e una porta gialla
Esempio di una porta d'ingresso minimalista di medie dimensioni con pareti bianche, una porta a due ante e una porta gialla

Ocean view custom home
Major remodel with new lifted high vault ceiling and ribbnon windows above clearstory http://ZenArchitect.com

Esempio di un ingresso con anticamera chic di medie dimensioni con pareti beige, pavimento con piastrelle in ceramica e pavimento blu
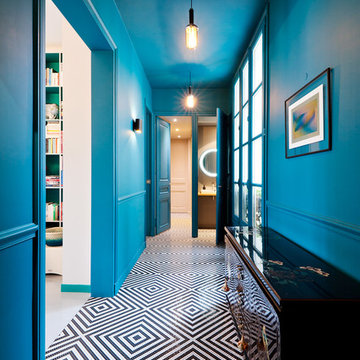
Couloir d'entrée avec la perspective du couloir desservant la chambre d'enfant, la chambre de jeux et la salle de douche principale.
Vue sur les toilettes. Miroir chiné.
Sol en mosaïque Bizazza posé en diagonal pour accentuer la largeur.
Murs et plafond en peinture bleu canard.
Récupération des boiseries murales d'origine.
Eclairage chiné.
PHOTO: Brigitte Sombié
1.737 Foto di ingressi e corridoi blu di medie dimensioni
1