1.737 Foto di ingressi e corridoi blu di medie dimensioni
Filtra anche per:
Budget
Ordina per:Popolari oggi
141 - 160 di 1.737 foto
1 di 3
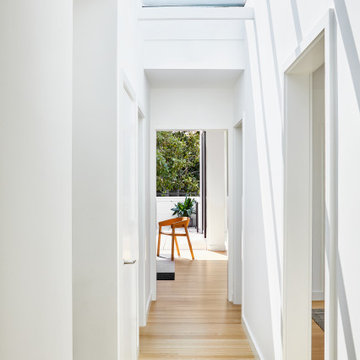
Aubrie Pick Photography
Idee per un ingresso o corridoio design di medie dimensioni con parquet chiaro
Idee per un ingresso o corridoio design di medie dimensioni con parquet chiaro
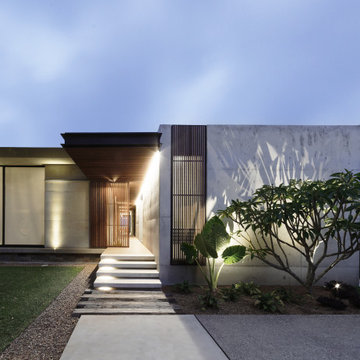
Exterior - Front Entry
Beach House at Avoca Beach by Architecture Saville Isaacs
Project Summary
Architecture Saville Isaacs
https://www.architecturesavilleisaacs.com.au/
The core idea of people living and engaging with place is an underlying principle of our practice, given expression in the manner in which this home engages with the exterior, not in a general expansive nod to view, but in a varied and intimate manner.
The interpretation of experiencing life at the beach in all its forms has been manifested in tangible spaces and places through the design of pavilions, courtyards and outdoor rooms.
Architecture Saville Isaacs
https://www.architecturesavilleisaacs.com.au/
A progression of pavilions and courtyards are strung off a circulation spine/breezeway, from street to beach: entry/car court; grassed west courtyard (existing tree); games pavilion; sand+fire courtyard (=sheltered heart); living pavilion; operable verandah; beach.
The interiors reinforce architectural design principles and place-making, allowing every space to be utilised to its optimum. There is no differentiation between architecture and interiors: Interior becomes exterior, joinery becomes space modulator, materials become textural art brought to life by the sun.
Project Description
Architecture Saville Isaacs
https://www.architecturesavilleisaacs.com.au/
The core idea of people living and engaging with place is an underlying principle of our practice, given expression in the manner in which this home engages with the exterior, not in a general expansive nod to view, but in a varied and intimate manner.
The house is designed to maximise the spectacular Avoca beachfront location with a variety of indoor and outdoor rooms in which to experience different aspects of beachside living.
Client brief: home to accommodate a small family yet expandable to accommodate multiple guest configurations, varying levels of privacy, scale and interaction.
A home which responds to its environment both functionally and aesthetically, with a preference for raw, natural and robust materials. Maximise connection – visual and physical – to beach.
The response was a series of operable spaces relating in succession, maintaining focus/connection, to the beach.
The public spaces have been designed as series of indoor/outdoor pavilions. Courtyards treated as outdoor rooms, creating ambiguity and blurring the distinction between inside and out.
A progression of pavilions and courtyards are strung off circulation spine/breezeway, from street to beach: entry/car court; grassed west courtyard (existing tree); games pavilion; sand+fire courtyard (=sheltered heart); living pavilion; operable verandah; beach.
Verandah is final transition space to beach: enclosable in winter; completely open in summer.
This project seeks to demonstrates that focusing on the interrelationship with the surrounding environment, the volumetric quality and light enhanced sculpted open spaces, as well as the tactile quality of the materials, there is no need to showcase expensive finishes and create aesthetic gymnastics. The design avoids fashion and instead works with the timeless elements of materiality, space, volume and light, seeking to achieve a sense of calm, peace and tranquillity.
Architecture Saville Isaacs
https://www.architecturesavilleisaacs.com.au/
Focus is on the tactile quality of the materials: a consistent palette of concrete, raw recycled grey ironbark, steel and natural stone. Materials selections are raw, robust, low maintenance and recyclable.
Light, natural and artificial, is used to sculpt the space and accentuate textural qualities of materials.
Passive climatic design strategies (orientation, winter solar penetration, screening/shading, thermal mass and cross ventilation) result in stable indoor temperatures, requiring minimal use of heating and cooling.
Architecture Saville Isaacs
https://www.architecturesavilleisaacs.com.au/
Accommodation is naturally ventilated by eastern sea breezes, but sheltered from harsh afternoon winds.
Both bore and rainwater are harvested for reuse.
Low VOC and non-toxic materials and finishes, hydronic floor heating and ventilation ensure a healthy indoor environment.
Project was the outcome of extensive collaboration with client, specialist consultants (including coastal erosion) and the builder.
The interpretation of experiencing life by the sea in all its forms has been manifested in tangible spaces and places through the design of the pavilions, courtyards and outdoor rooms.
The interior design has been an extension of the architectural intent, reinforcing architectural design principles and place-making, allowing every space to be utilised to its optimum capacity.
There is no differentiation between architecture and interiors: Interior becomes exterior, joinery becomes space modulator, materials become textural art brought to life by the sun.
Architecture Saville Isaacs
https://www.architecturesavilleisaacs.com.au/
https://www.architecturesavilleisaacs.com.au/
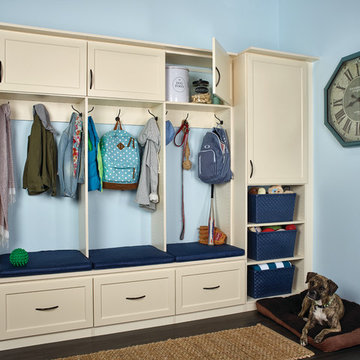
With each child having his/her own space to hang their book bag, coats, and accessories there will be no more piles on the floor.
Immagine di un ingresso con anticamera tradizionale di medie dimensioni con pareti blu e parquet scuro
Immagine di un ingresso con anticamera tradizionale di medie dimensioni con pareti blu e parquet scuro

Stacey Zarin Goldberg
Immagine di un ingresso chic di medie dimensioni con pareti bianche e pavimento in legno massello medio
Immagine di un ingresso chic di medie dimensioni con pareti bianche e pavimento in legno massello medio
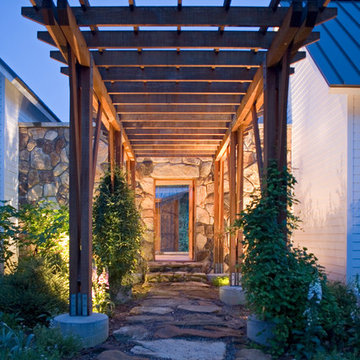
Photography by Ron Blunt Photography, Hedgesville, West Virginia
Foto di un ingresso o corridoio country di medie dimensioni
Foto di un ingresso o corridoio country di medie dimensioni
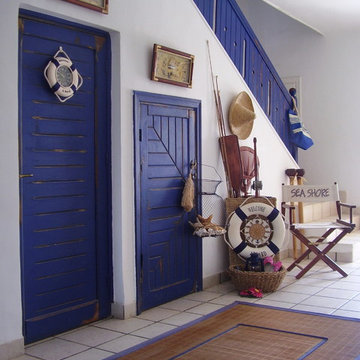
Esempio di un ingresso stile marino di medie dimensioni con pareti bianche, pavimento con piastrelle in ceramica, una porta singola e pavimento grigio
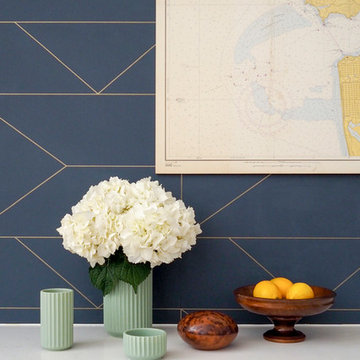
Brooklyn Co-op: Detail of Dining Room Banquette
Immagine di un ingresso o corridoio minimal di medie dimensioni con pareti blu
Immagine di un ingresso o corridoio minimal di medie dimensioni con pareti blu
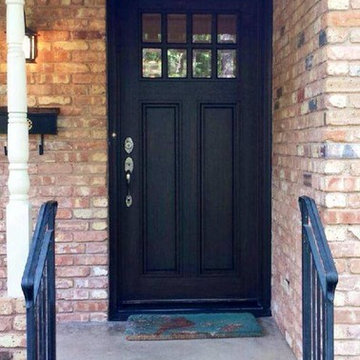
Foto di una porta d'ingresso classica di medie dimensioni con una porta singola e una porta nera
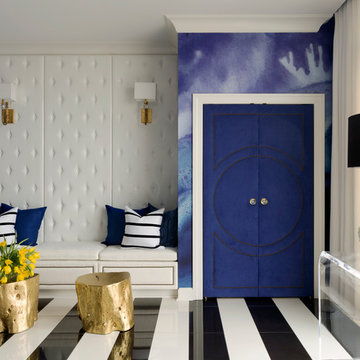
Paint is Sherwin-Williams Snowbound, wallpaper is Black Crow Studios, console is Plexi-Craft, Sconces are Robert Abbey, Doors and banquette are custom. Stools are Phillips Collection
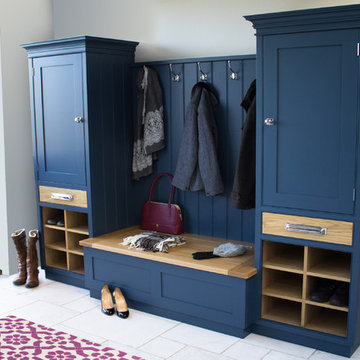
A Culshaw modular Boot Room is the perfect way to organise your outdoor apparel. This elegant and stylish piece would suit a hallway, vestibule or utility room and can be configured to any layout of drawers and cupboards and to your desired sizes. This example uses components: Settle 04, Settle Back, and two Partner Cab SGL 02.
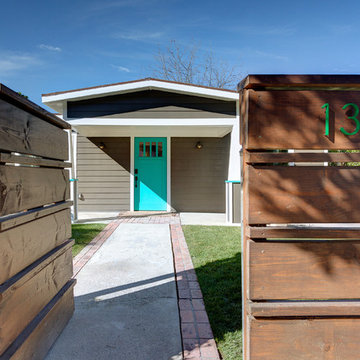
Immagine di una porta d'ingresso minimal di medie dimensioni con pareti marroni, pavimento in cemento, una porta singola e una porta blu
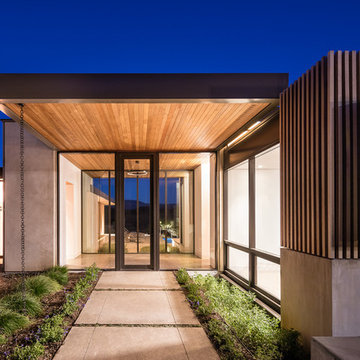
Ispirazione per una porta d'ingresso contemporanea di medie dimensioni con pavimento in cemento, una porta singola e una porta in vetro
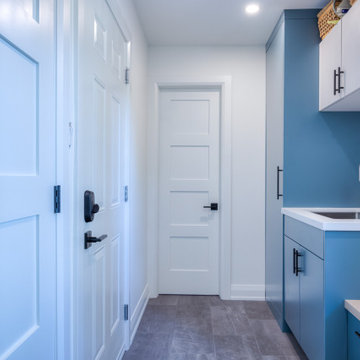
With access from outside or the garage, no need to get your muddy feet all over the entrance. With custom millwork and a utility sink, this mud room had it all to keep everything nice and organized.
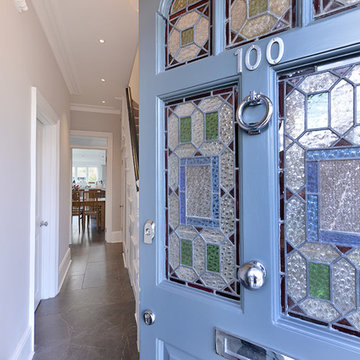
Foto di una porta d'ingresso vittoriana di medie dimensioni con pareti bianche, pavimento in marmo, una porta singola, una porta blu e pavimento nero
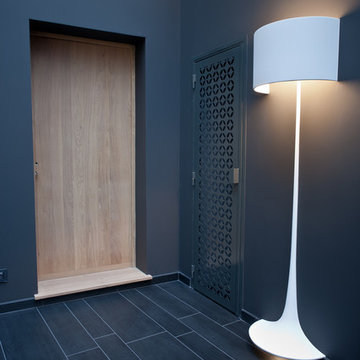
Ispirazione per un ingresso o corridoio contemporaneo di medie dimensioni con pareti blu e pavimento con piastrelle in ceramica
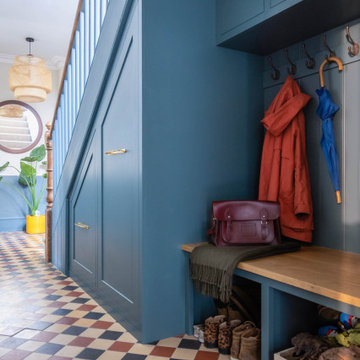
Shaker style, traditional hallway storage with wall panelling and an oak bench. Pull out storage for coats and shoes with a small cupboard to hide electrical equipment. Oak shoe bench with storage underneath.
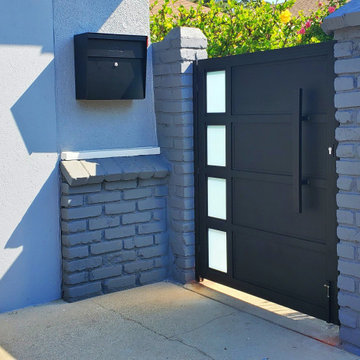
Wide, powder-coated, aluminum entry gate with mortise lock. This will not rust or corrode for years and years.
Immagine di un ingresso o corridoio moderno di medie dimensioni
Immagine di un ingresso o corridoio moderno di medie dimensioni
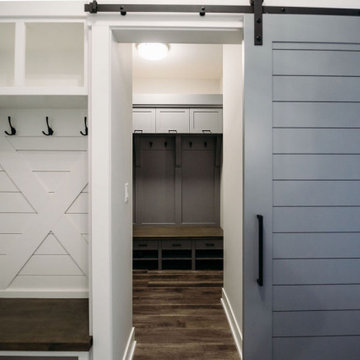
Immagine di un ingresso con anticamera chic di medie dimensioni con pareti grigie, pavimento in vinile, pavimento marrone e una porta blu
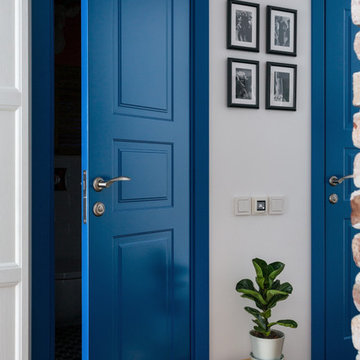
Антон Лихтарович - фото
Idee per un ingresso o corridoio scandinavo di medie dimensioni con pareti bianche
Idee per un ingresso o corridoio scandinavo di medie dimensioni con pareti bianche
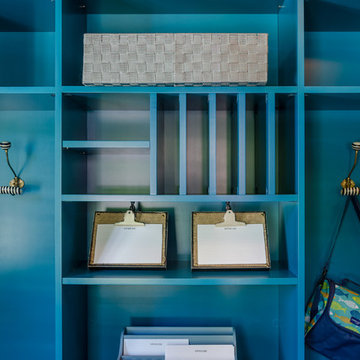
Who said a mudroom has to be white? Dark Turquoise finish features hooks for backpacks to bags, mail slots, and shelving nooks.
Foto di un ingresso con anticamera chic di medie dimensioni
Foto di un ingresso con anticamera chic di medie dimensioni
1.737 Foto di ingressi e corridoi blu di medie dimensioni
8