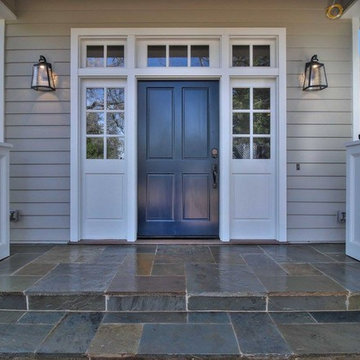1.737 Foto di ingressi e corridoi blu di medie dimensioni
Filtra anche per:
Budget
Ordina per:Popolari oggi
41 - 60 di 1.737 foto
1 di 3
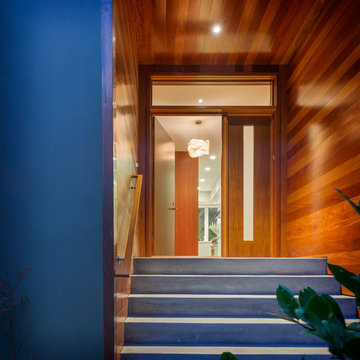
This full remodel of a 3,200 sq ft home in San Francisco’s Forest Hills neighborhood worked within the home’s existing split level organization, but radically expanded the sense of openness and movement through the space. The jewel of the new top floor master suite is a minimalist bathroom surrounded by glass and filled with light. The most private space becomes the most prominent element from the street below.
Photo by Aaron Leitz
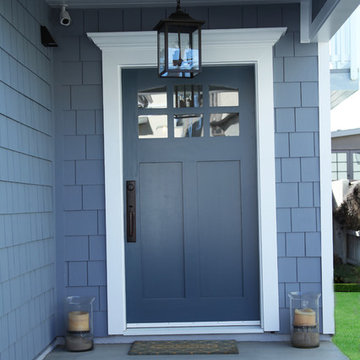
Front door and walkway in Hermosa Beach CA by Supreme Remodeling INC.
Immagine di una porta d'ingresso design di medie dimensioni con pareti blu, pavimento in cemento, una porta singola e una porta blu
Immagine di una porta d'ingresso design di medie dimensioni con pareti blu, pavimento in cemento, una porta singola e una porta blu
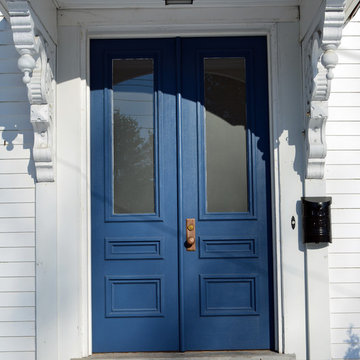
The front entry door of this 1849 colonial was in very bad shape when the homeowners asked us to build them a new pair. We used Mahogany and matched all the existing profiles to get a replica door that matches the original door. The only difference being that the bottle glass was omitted.
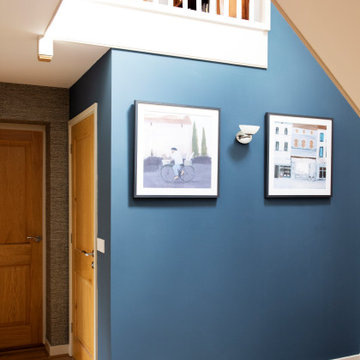
Foto di un corridoio minimalista di medie dimensioni con pareti blu, pavimento in legno massello medio e pavimento marrone
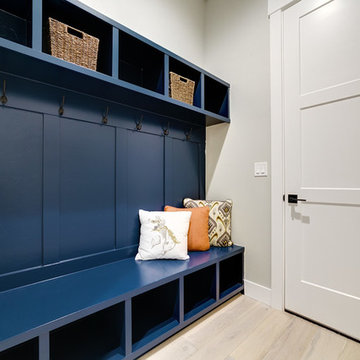
Idee per un ingresso con anticamera american style di medie dimensioni con pareti grigie, parquet chiaro, una porta singola, una porta bianca e pavimento beige
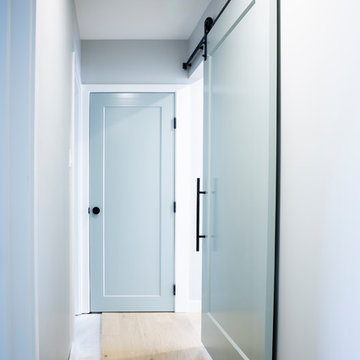
Esempio di un ingresso o corridoio tradizionale di medie dimensioni con pareti grigie, parquet chiaro e pavimento marrone
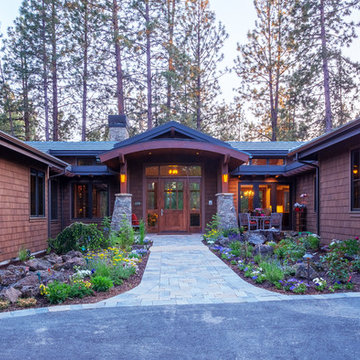
The home's front entry is arched reflecting the arched beams on the interior of the home. Stone columns set off the posts supporting the entry.
Foto di un ingresso o corridoio american style di medie dimensioni con pareti marroni, pavimento in cemento e una porta in legno scuro
Foto di un ingresso o corridoio american style di medie dimensioni con pareti marroni, pavimento in cemento e una porta in legno scuro
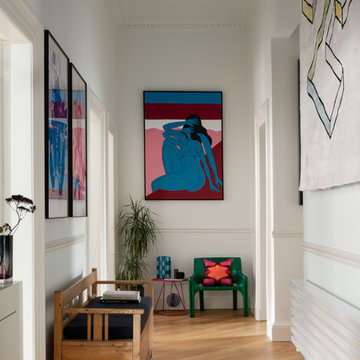
Main hallway with artwork from Parra & Gosia Walton and the first rug designed by Mr Buckley for cc-tapis. Green chair by Vico Magistretti for Artemide. Lighting by Erco. Radiator by Tubes Radiatori.
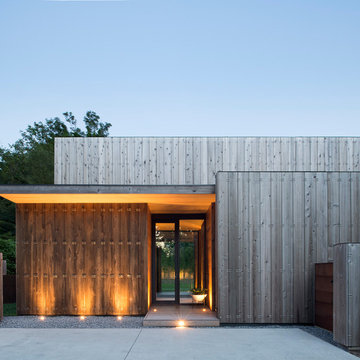
Bates Masi + Architects
Ispirazione per una porta d'ingresso di medie dimensioni con una porta in vetro
Ispirazione per una porta d'ingresso di medie dimensioni con una porta in vetro
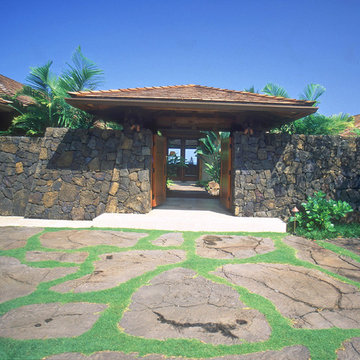
Esempio di una porta d'ingresso tropicale di medie dimensioni con una porta a due ante e una porta in legno bruno
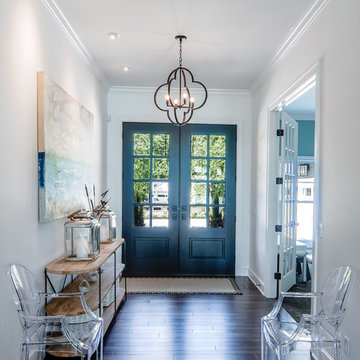
Laura of Pembroke, Inc.
Immagine di un ingresso bohémian di medie dimensioni con pareti bianche, parquet scuro, una porta a due ante e pavimento marrone
Immagine di un ingresso bohémian di medie dimensioni con pareti bianche, parquet scuro, una porta a due ante e pavimento marrone

Driveway to Front Entry Pavilion.
Built by Crestwood Construction.
Photo by Jeff Freeman.
Foto di un ingresso o corridoio moderno di medie dimensioni con pareti bianche, pavimento in granito, una porta singola, una porta in legno scuro e pavimento nero
Foto di un ingresso o corridoio moderno di medie dimensioni con pareti bianche, pavimento in granito, una porta singola, una porta in legno scuro e pavimento nero
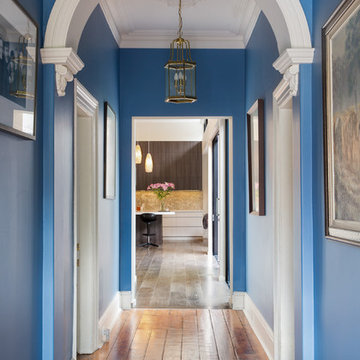
www.kithaselden.com
Immagine di un ingresso o corridoio vittoriano di medie dimensioni con pareti blu, pavimento in legno massello medio e pavimento marrone
Immagine di un ingresso o corridoio vittoriano di medie dimensioni con pareti blu, pavimento in legno massello medio e pavimento marrone

This homage to prairie style architecture located at The Rim Golf Club in Payson, Arizona was designed for owner/builder/landscaper Tom Beck.
This home appears literally fastened to the site by way of both careful design as well as a lichen-loving organic material palatte. Forged from a weathering steel roof (aka Cor-Ten), hand-formed cedar beams, laser cut steel fasteners, and a rugged stacked stone veneer base, this home is the ideal northern Arizona getaway.
Expansive covered terraces offer views of the Tom Weiskopf and Jay Morrish designed golf course, the largest stand of Ponderosa Pines in the US, as well as the majestic Mogollon Rim and Stewart Mountains, making this an ideal place to beat the heat of the Valley of the Sun.
Designing a personal dwelling for a builder is always an honor for us. Thanks, Tom, for the opportunity to share your vision.
Project Details | Northern Exposure, The Rim – Payson, AZ
Architect: C.P. Drewett, AIA, NCARB, Drewett Works, Scottsdale, AZ
Builder: Thomas Beck, LTD, Scottsdale, AZ
Photographer: Dino Tonn, Scottsdale, AZ
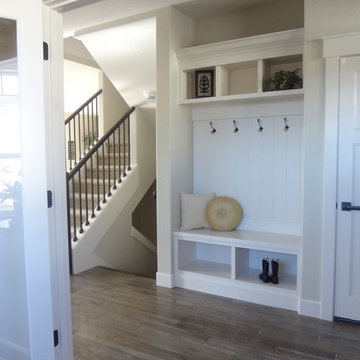
Builder/Remodeler: M&S Resources- Phillip Moreno/ Materials provided by: Cherry City Interiors & Design/ Interior Design by: Shelli Dierck & Leslie Kampstra/ Photographs by: Shelli Dierck &
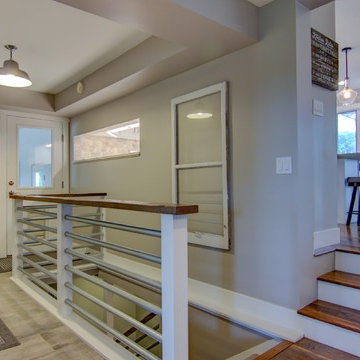
Foto di un ingresso o corridoio chic di medie dimensioni con pareti beige e parquet scuro
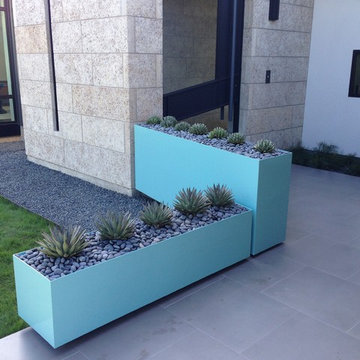
Benjamin Lasseter
Immagine di un ingresso moderno di medie dimensioni con pareti beige, pavimento in cemento, una porta singola e una porta nera
Immagine di un ingresso moderno di medie dimensioni con pareti beige, pavimento in cemento, una porta singola e una porta nera
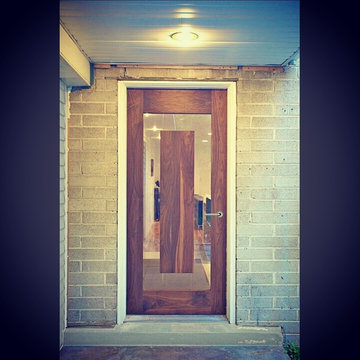
Walnut Door with Floating Panel in 1/2" Glass
Ispirazione per una porta d'ingresso minimalista di medie dimensioni con una porta singola, pareti bianche, una porta in legno bruno e pavimento in cemento
Ispirazione per una porta d'ingresso minimalista di medie dimensioni con una porta singola, pareti bianche, una porta in legno bruno e pavimento in cemento

J.W. Smith Photography
Foto di un ingresso country di medie dimensioni con pareti beige, pavimento in legno massello medio, una porta singola e una porta rossa
Foto di un ingresso country di medie dimensioni con pareti beige, pavimento in legno massello medio, una porta singola e una porta rossa
1.737 Foto di ingressi e corridoi blu di medie dimensioni
3
