Cucine industriali con ante bianche - Foto e idee per arredare
Filtra anche per:
Budget
Ordina per:Popolari oggi
1 - 20 di 3.142 foto
1 di 3

Viel Stauraum in hohem Apotheker-Schrank.
Foto di una cucina industriale di medie dimensioni con lavello integrato, ante lisce, ante bianche, paraspruzzi multicolore, paraspruzzi con lastra di vetro, elettrodomestici in acciaio inossidabile e parquet scuro
Foto di una cucina industriale di medie dimensioni con lavello integrato, ante lisce, ante bianche, paraspruzzi multicolore, paraspruzzi con lastra di vetro, elettrodomestici in acciaio inossidabile e parquet scuro

Foto di una cucina industriale di medie dimensioni con lavello stile country, ante con riquadro incassato, ante bianche, top in quarzo composito, paraspruzzi bianco, paraspruzzi con piastrelle diamantate, elettrodomestici in acciaio inossidabile, pavimento in ardesia, pavimento grigio e top bianco

Floor: Wood effect porcelain tile, herringbone layout - Minoli Tree-Age Grey 10/70
Immagine di una cucina parallela industriale di medie dimensioni con lavello sottopiano, ante lisce, paraspruzzi grigio, ante bianche, elettrodomestici neri, penisola, pavimento grigio e pavimento in gres porcellanato
Immagine di una cucina parallela industriale di medie dimensioni con lavello sottopiano, ante lisce, paraspruzzi grigio, ante bianche, elettrodomestici neri, penisola, pavimento grigio e pavimento in gres porcellanato
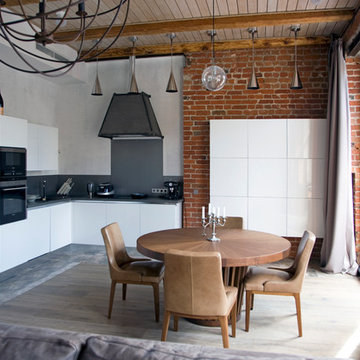
Анна Веретенникова, Ирина Николаева
Ispirazione per una cucina industriale con ante lisce, ante bianche, paraspruzzi grigio, elettrodomestici neri, pavimento in legno massello medio e nessuna isola
Ispirazione per una cucina industriale con ante lisce, ante bianche, paraspruzzi grigio, elettrodomestici neri, pavimento in legno massello medio e nessuna isola

The kitchen in this 1950’s home needed a complete overhaul. It was dark, outdated and inefficient.
The homeowners wanted to give the space a modern feel without losing the 50’s vibe that is consistent throughout the rest of the home.
The homeowner’s needs included:
- Working within a fixed space, though reconfiguring or moving walls was okay
- Incorporating work space for two chefs
- Creating a mudroom
- Maintaining the existing laundry chute
- A concealed trash receptacle
The new kitchen makes use of every inch of space. To maximize counter and cabinet space, we closed in a second exit door and removed a wall between the kitchen and family room. This allowed us to create two L shaped workspaces and an eat-in bar space. A new mudroom entrance was gained by capturing space from an existing closet next to the main exit door.
The industrial lighting fixtures and wrought iron hardware bring a modern touch to this retro space. Inset doors on cabinets and beadboard details replicate details found throughout the rest of this 50’s era house.

James Balston
Ispirazione per una grande cucina ad ambiente unico industriale con pavimento in legno verniciato, nessuna isola, ante lisce, ante bianche, paraspruzzi bianco e paraspruzzi con piastrelle diamantate
Ispirazione per una grande cucina ad ambiente unico industriale con pavimento in legno verniciato, nessuna isola, ante lisce, ante bianche, paraspruzzi bianco e paraspruzzi con piastrelle diamantate

Immagine di una piccola cucina industriale con lavello da incasso, ante lisce, ante bianche, top in legno, paraspruzzi beige, paraspruzzi con piastrelle in ceramica, elettrodomestici neri, pavimento in legno massello medio, nessuna isola, pavimento marrone e top beige

Immagine di una cucina industriale con lavello sottopiano, ante lisce, ante bianche, paraspruzzi nero, paraspruzzi in lastra di pietra, elettrodomestici da incasso, pavimento in legno massello medio, pavimento marrone e top nero
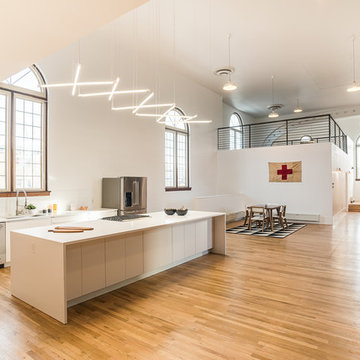
Esempio di una cucina industriale con lavello sottopiano, ante lisce, ante bianche, paraspruzzi bianco, elettrodomestici in acciaio inossidabile, parquet chiaro e pavimento beige

Foto di una cucina industriale di medie dimensioni con ante con riquadro incassato, ante bianche, top in granito, paraspruzzi multicolore, elettrodomestici in acciaio inossidabile, lavello sottopiano, paraspruzzi con piastrelle a listelli, pavimento in cemento e pavimento marrone
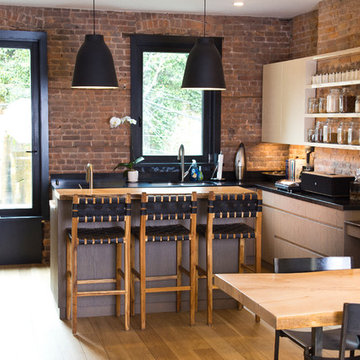
These Park Slope based Ash slabs were originally from Suffern, NY where they got evicted for blocking the sun from shining on a solar panel cladded rooftop. Luckily, we were able to find them a new home where they would be appreciated.
This American White Ash island countertop is sportin' a healthy dose of clear epoxy, White Oak bowties and live edge for days as a great contrast to its modern surroundings.

Foto di una piccola cucina a L industriale chiusa con lavello da incasso, ante lisce, ante bianche, top in superficie solida, paraspruzzi bianco, paraspruzzi con piastrelle diamantate, elettrodomestici in acciaio inossidabile, pavimento con piastrelle in ceramica e nessuna isola

Lou Costy
Esempio di un'ampia cucina ad ambiente unico industriale con lavello stile country, ante con bugna sagomata, ante bianche, top in saponaria, paraspruzzi bianco, paraspruzzi con piastrelle in ceramica, elettrodomestici in acciaio inossidabile e pavimento in legno massello medio
Esempio di un'ampia cucina ad ambiente unico industriale con lavello stile country, ante con bugna sagomata, ante bianche, top in saponaria, paraspruzzi bianco, paraspruzzi con piastrelle in ceramica, elettrodomestici in acciaio inossidabile e pavimento in legno massello medio
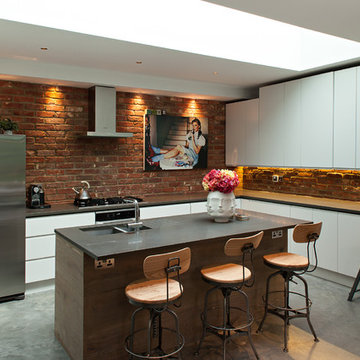
Peter Landers Photography
Idee per una cucina industriale con lavello a doppia vasca, ante lisce, ante bianche, elettrodomestici in acciaio inossidabile e pavimento in cemento
Idee per una cucina industriale con lavello a doppia vasca, ante lisce, ante bianche, elettrodomestici in acciaio inossidabile e pavimento in cemento

© Rad Design Inc
Ispirazione per una cucina industriale con lavello a vasca singola, ante lisce, ante bianche, top in superficie solida, paraspruzzi grigio, paraspruzzi con piastrelle in pietra, elettrodomestici bianchi e parquet scuro
Ispirazione per una cucina industriale con lavello a vasca singola, ante lisce, ante bianche, top in superficie solida, paraspruzzi grigio, paraspruzzi con piastrelle in pietra, elettrodomestici bianchi e parquet scuro
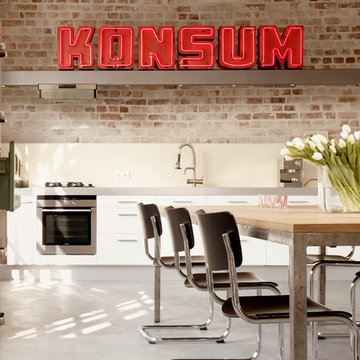
Esempio di una cucina lineare industriale chiusa e di medie dimensioni con ante lisce, ante bianche, paraspruzzi beige, paraspruzzi con lastra di vetro, elettrodomestici in acciaio inossidabile e nessuna isola

J. Asnes
Foto di una cucina parallela industriale con top in cemento, elettrodomestici in acciaio inossidabile, lavello a doppia vasca, ante lisce e ante bianche
Foto di una cucina parallela industriale con top in cemento, elettrodomestici in acciaio inossidabile, lavello a doppia vasca, ante lisce e ante bianche
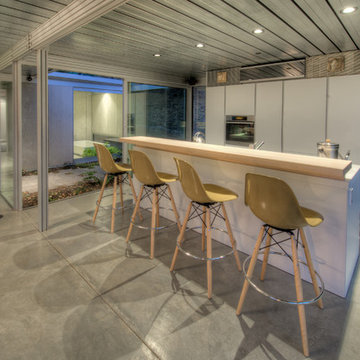
The kitchen overlooks the living space to provide an integrated cooking and eating family experience.
Built by Canyon Construction.
Designed by Taalman Koch Architecture.
Photographed by Treve Johnson.

This project was a long labor of love. The clients adored this eclectic farm home from the moment they first opened the front door. They knew immediately as well that they would be making many careful changes to honor the integrity of its old architecture. The original part of the home is a log cabin built in the 1700’s. Several additions had been added over time. The dark, inefficient kitchen that was in place would not serve their lifestyle of entertaining and love of cooking well at all. Their wish list included large pro style appliances, lots of visible storage for collections of plates, silverware, and cookware, and a magazine-worthy end result in terms of aesthetics. After over two years into the design process with a wonderful plan in hand, construction began. Contractors experienced in historic preservation were an important part of the project. Local artisans were chosen for their expertise in metal work for one-of-a-kind pieces designed for this kitchen – pot rack, base for the antique butcher block, freestanding shelves, and wall shelves. Floor tile was hand chipped for an aged effect. Old barn wood planks and beams were used to create the ceiling. Local furniture makers were selected for their abilities to hand plane and hand finish custom antique reproduction pieces that became the island and armoire pantry. An additional cabinetry company manufactured the transitional style perimeter cabinetry. Three different edge details grace the thick marble tops which had to be scribed carefully to the stone wall. Cable lighting and lamps made from old concrete pillars were incorporated. The restored stone wall serves as a magnificent backdrop for the eye- catching hood and 60” range. Extra dishwasher and refrigerator drawers, an extra-large fireclay apron sink along with many accessories enhance the functionality of this two cook kitchen. The fabulous style and fun-loving personalities of the clients shine through in this wonderful kitchen. If you don’t believe us, “swing” through sometime and see for yourself! Matt Villano Photography
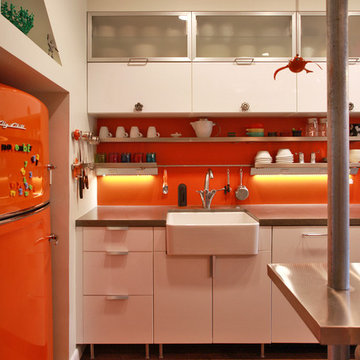
Photo by Kenneth M Wyner Phototgraphy
Foto di una cucina industriale con lavello stile country, top in cemento, elettrodomestici colorati, ante lisce, ante bianche e paraspruzzi arancione
Foto di una cucina industriale con lavello stile country, top in cemento, elettrodomestici colorati, ante lisce, ante bianche e paraspruzzi arancione
Cucine industriali con ante bianche - Foto e idee per arredare
1