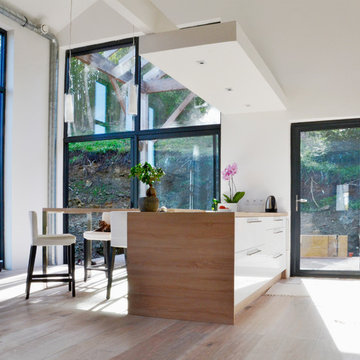Cucine industriali con ante bianche - Foto e idee per arredare
Filtra anche per:
Budget
Ordina per:Popolari oggi
61 - 80 di 3.149 foto
1 di 3
![Art[i]fact House](https://st.hzcdn.com/fimgs/pictures/kitchens/artifact-house-from-in-form-llc-img~30914fde0b44ed5d_8844-1-d332f3f-w360-h360-b0-p0.jpg)
Nat Rae
Foto di un cucina con isola centrale industriale con lavello sottopiano, ante lisce, ante bianche, paraspruzzi a finestra, pavimento in cemento, pavimento grigio e top nero
Foto di un cucina con isola centrale industriale con lavello sottopiano, ante lisce, ante bianche, paraspruzzi a finestra, pavimento in cemento, pavimento grigio e top nero

Ines Leong of Archphoto
Idee per una piccola cucina industriale con lavello sottopiano, ante lisce, ante bianche, top in superficie solida, paraspruzzi bianco, paraspruzzi in gres porcellanato, penisola, elettrodomestici da incasso e parquet chiaro
Idee per una piccola cucina industriale con lavello sottopiano, ante lisce, ante bianche, top in superficie solida, paraspruzzi bianco, paraspruzzi in gres porcellanato, penisola, elettrodomestici da incasso e parquet chiaro

Idee per un grande cucina con isola centrale industriale chiuso con lavello stile country, ante bianche, top in superficie solida, paraspruzzi a effetto metallico, elettrodomestici in acciaio inossidabile, pavimento in cemento, nessun'anta e pavimento marrone
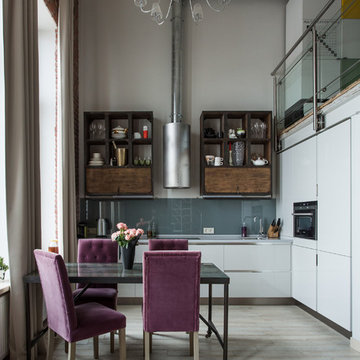
Ольга Шангина фотограф
Яна Ухова дизайнер
Esempio di una cucina industriale con ante lisce, ante bianche e paraspruzzi grigio
Esempio di una cucina industriale con ante lisce, ante bianche e paraspruzzi grigio

Foto di una cucina industriale di medie dimensioni con lavello sottopiano, ante lisce, ante bianche, top in granito, paraspruzzi beige, paraspruzzi in granito, elettrodomestici da incasso, pavimento grigio, top beige e travi a vista

Foto di una cucina industriale di medie dimensioni con lavello stile country, ante in stile shaker, ante bianche, top in granito, paraspruzzi bianco, paraspruzzi con piastrelle diamantate, elettrodomestici in acciaio inossidabile, pavimento in legno massello medio, penisola, pavimento marrone, top nero e travi a vista
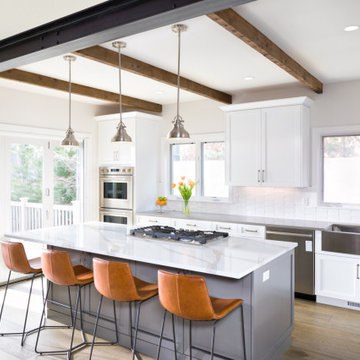
This home remodel was an incredible transformation that turned a traditional Boulder home into an open concept, refined space perfect for hosting. The Melton design team aimed at keeping the space fresh, which included industrial design elements to keep the space feeling modern. Our favorite aspect of this home transformation is the openness from room to room. The open concept allows plenty of opportunities for this lively family to host often and comfortably.

Immagine di una cucina industriale di medie dimensioni con lavello sottopiano, ante in stile shaker, ante bianche, top in quarzo composito, paraspruzzi bianco, paraspruzzi con piastrelle in ceramica, elettrodomestici in acciaio inossidabile, parquet scuro, pavimento marrone e top grigio
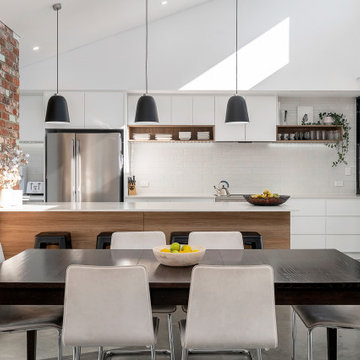
Burnished Concrete in its raw state flows throughout this home to create a natural seamless feel.
Idee per una cucina industriale di medie dimensioni con pavimento in cemento, ante lisce, ante bianche, paraspruzzi bianco, paraspruzzi con piastrelle diamantate, penisola, pavimento grigio e top bianco
Idee per una cucina industriale di medie dimensioni con pavimento in cemento, ante lisce, ante bianche, paraspruzzi bianco, paraspruzzi con piastrelle diamantate, penisola, pavimento grigio e top bianco
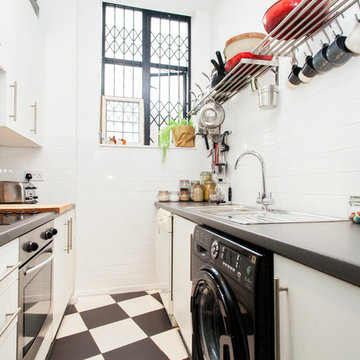
http://www.londonpropertyassessments.co.uk/
Foto di una piccola cucina parallela industriale chiusa con lavello sottopiano, ante lisce, ante bianche, elettrodomestici neri, nessuna isola e pavimento multicolore
Foto di una piccola cucina parallela industriale chiusa con lavello sottopiano, ante lisce, ante bianche, elettrodomestici neri, nessuna isola e pavimento multicolore
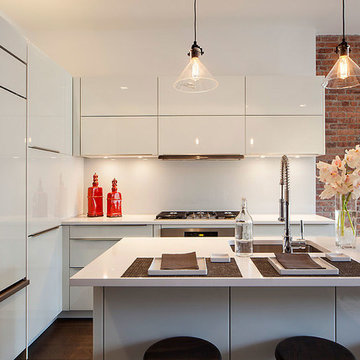
Foto di un cucina con isola centrale industriale con lavello sottopiano, ante lisce, ante bianche, paraspruzzi bianco, elettrodomestici da incasso e parquet scuro
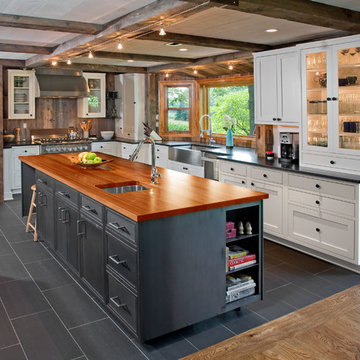
Randle Bye
Ispirazione per una cucina industriale con lavello stile country, ante di vetro, ante bianche, top in legno, paraspruzzi marrone, paraspruzzi in legno, elettrodomestici in acciaio inossidabile e pavimento grigio
Ispirazione per una cucina industriale con lavello stile country, ante di vetro, ante bianche, top in legno, paraspruzzi marrone, paraspruzzi in legno, elettrodomestici in acciaio inossidabile e pavimento grigio
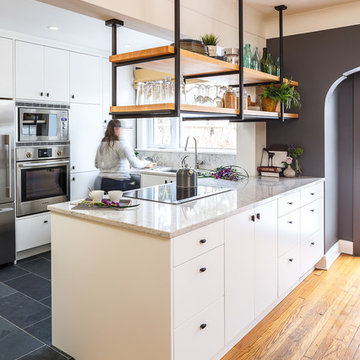
This old tiny kitchen now boasts big space, ideal for a small family or a bigger gathering. It's main feature is the customized black metal frame that hangs from the ceiling providing support for two natural maple butcher block shevles, but also divides the two rooms. A downdraft vent compliments the functionality and aesthetic of this installation.
The kitchen counters encroach into the dining room, providing more under counter storage. The concept of a proportionately larger peninsula allows more working and entertaining surface. The weightiness of the counters was balanced by the wall of tall cabinets. These cabinets provide most of the kitchen storage and boast an appliance garage, deep pantry and a clever lemans system for the corner storage.
Design: Astro Design Centre, Ottawa Canada
Photos: Doublespace Photography

Ispirazione per una grande cucina industriale con lavello stile country, ante in stile shaker, ante bianche, top in granito, paraspruzzi grigio, paraspruzzi con piastrelle diamantate, elettrodomestici in acciaio inossidabile, parquet scuro, pavimento marrone e top grigio
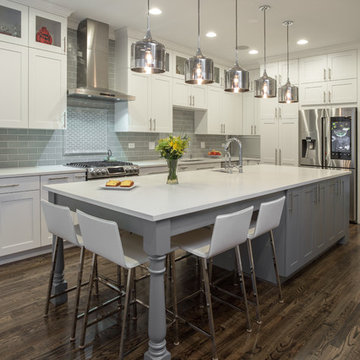
A new and improved kitchen layout that is perfect for this young family of four. With ample storage in the kitchen island and upper cabinets, we were able to keep the design low-maintenance and easy to keep clean, as clutter would have taken away from the light and airy aesthetic. A light gray kitchen island and subway tile backsplash paired with the bright white countertops and cabinets gave the space a refreshing contemporary look. Darker gray contrasts with the lighter color palette through the stainless steel appliances and unique pendant lights.
To the corner of the kitchen, you'll find a discreet built-in study. Fully equipped for those who work from home or for the children to finish school projects. This small office-kitchen space duo is perfect for bringing the whole family together, for meals and throughout the day.
Designed by Chi Renovation & Design who serve Chicago and it's surrounding suburbs, with an emphasis on the North Side and North Shore. You'll find their work from the Loop through Lincoln Park, Skokie, Wilmette, and all the way up to Lake Forest.
For more about Chi Renovation & Design, click here: https://www.chirenovation.com/
To learn more about this project, click here: https://www.chirenovation.com/portfolio/contemporary-kitchen-remodel/#kitchen-remodeling
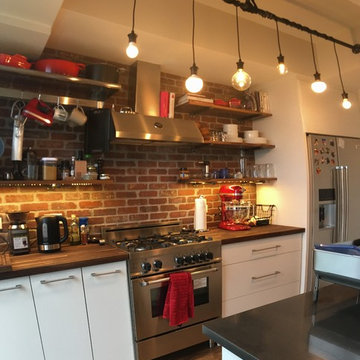
Sandy
Ispirazione per un cucina con isola centrale industriale chiuso e di medie dimensioni con lavello sottopiano, nessun'anta, ante bianche, top in legno, paraspruzzi rosso, paraspruzzi in mattoni e elettrodomestici in acciaio inossidabile
Ispirazione per un cucina con isola centrale industriale chiuso e di medie dimensioni con lavello sottopiano, nessun'anta, ante bianche, top in legno, paraspruzzi rosso, paraspruzzi in mattoni e elettrodomestici in acciaio inossidabile

This project was a long labor of love. The clients adored this eclectic farm home from the moment they first opened the front door. They knew immediately as well that they would be making many careful changes to honor the integrity of its old architecture. The original part of the home is a log cabin built in the 1700’s. Several additions had been added over time. The dark, inefficient kitchen that was in place would not serve their lifestyle of entertaining and love of cooking well at all. Their wish list included large pro style appliances, lots of visible storage for collections of plates, silverware, and cookware, and a magazine-worthy end result in terms of aesthetics. After over two years into the design process with a wonderful plan in hand, construction began. Contractors experienced in historic preservation were an important part of the project. Local artisans were chosen for their expertise in metal work for one-of-a-kind pieces designed for this kitchen – pot rack, base for the antique butcher block, freestanding shelves, and wall shelves. Floor tile was hand chipped for an aged effect. Old barn wood planks and beams were used to create the ceiling. Local furniture makers were selected for their abilities to hand plane and hand finish custom antique reproduction pieces that became the island and armoire pantry. An additional cabinetry company manufactured the transitional style perimeter cabinetry. Three different edge details grace the thick marble tops which had to be scribed carefully to the stone wall. Cable lighting and lamps made from old concrete pillars were incorporated. The restored stone wall serves as a magnificent backdrop for the eye- catching hood and 60” range. Extra dishwasher and refrigerator drawers, an extra-large fireclay apron sink along with many accessories enhance the functionality of this two cook kitchen. The fabulous style and fun-loving personalities of the clients shine through in this wonderful kitchen. If you don’t believe us, “swing” through sometime and see for yourself! Matt Villano Photography
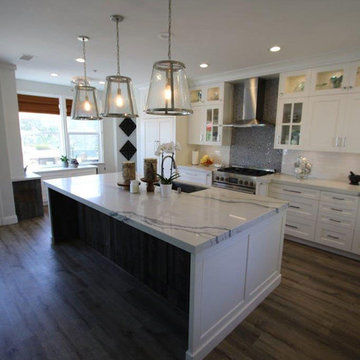
Industrial style, Transitional Design Build Kitchen Remodel with custom white cabinets in San Clemente Orange County
Foto di una grande cucina industriale con lavello a vasca singola, ante di vetro, ante bianche, top in marmo, paraspruzzi grigio, paraspruzzi con piastrelle in ceramica, elettrodomestici in acciaio inossidabile, parquet chiaro, pavimento marrone e top bianco
Foto di una grande cucina industriale con lavello a vasca singola, ante di vetro, ante bianche, top in marmo, paraspruzzi grigio, paraspruzzi con piastrelle in ceramica, elettrodomestici in acciaio inossidabile, parquet chiaro, pavimento marrone e top bianco
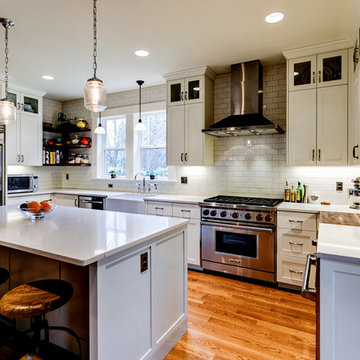
The Naekel’s have a beautiful 1911 home with the typical closed in kitchen for that era. We opening up the wall to the dining room with a new structural beam, added a half bath for the main floor and went to work on a gorgeous kitchen that was mix of a period look with modern flair touches to give them an open floor plan, perfect for entertaining and gourmet cooking.
Cucine industriali con ante bianche - Foto e idee per arredare
4
