Soggiorni rustici con cornice del camino in metallo - Foto e idee per arredare
Filtra anche per:
Budget
Ordina per:Popolari oggi
1 - 20 di 698 foto
1 di 3
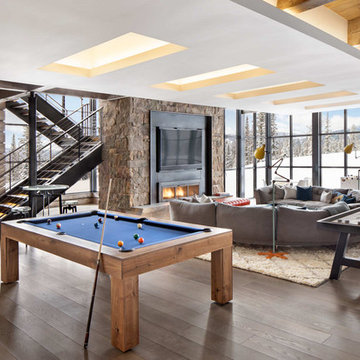
Esempio di un soggiorno stile rurale con pavimento in legno massello medio, camino classico e cornice del camino in metallo

Ispirazione per un grande soggiorno rustico aperto con pareti beige, parquet chiaro, camino lineare Ribbon, TV a parete, sala formale e cornice del camino in metallo

The natural elements of the home soften the hard lines, allowing it to submerge into its surroundings. The living, dining, and kitchen opt for views rather than walls. The living room is encircled by three, 16’ lift and slide doors, creating a room that feels comfortable sitting amongst the trees. Because of this the love and appreciation for the location are felt throughout the main floor. The emphasis on larger-than-life views is continued into the main sweet with a door for a quick escape to the wrap-around two-story deck.

Foto di un grande soggiorno rustico aperto con pareti bianche, pavimento in cemento, camino lineare Ribbon, cornice del camino in metallo, TV a parete e pavimento grigio
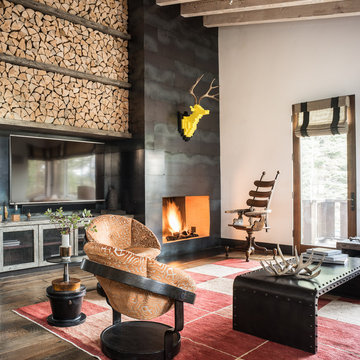
Drew Kelly
Idee per un soggiorno rustico con camino classico, cornice del camino in metallo e TV a parete
Idee per un soggiorno rustico con camino classico, cornice del camino in metallo e TV a parete

The goal of this project was to build a house that would be energy efficient using materials that were both economical and environmentally conscious. Due to the extremely cold winter weather conditions in the Catskills, insulating the house was a primary concern. The main structure of the house is a timber frame from an nineteenth century barn that has been restored and raised on this new site. The entirety of this frame has then been wrapped in SIPs (structural insulated panels), both walls and the roof. The house is slab on grade, insulated from below. The concrete slab was poured with a radiant heating system inside and the top of the slab was polished and left exposed as the flooring surface. Fiberglass windows with an extremely high R-value were chosen for their green properties. Care was also taken during construction to make all of the joints between the SIPs panels and around window and door openings as airtight as possible. The fact that the house is so airtight along with the high overall insulatory value achieved from the insulated slab, SIPs panels, and windows make the house very energy efficient. The house utilizes an air exchanger, a device that brings fresh air in from outside without loosing heat and circulates the air within the house to move warmer air down from the second floor. Other green materials in the home include reclaimed barn wood used for the floor and ceiling of the second floor, reclaimed wood stairs and bathroom vanity, and an on-demand hot water/boiler system. The exterior of the house is clad in black corrugated aluminum with an aluminum standing seam roof. Because of the extremely cold winter temperatures windows are used discerningly, the three largest windows are on the first floor providing the main living areas with a majestic view of the Catskill mountains.

Photos by Whitney Kamman
Idee per un grande soggiorno rustico aperto con sala formale, pareti beige, pavimento in legno massello medio, camino classico, cornice del camino in metallo, pavimento marrone e TV a parete
Idee per un grande soggiorno rustico aperto con sala formale, pareti beige, pavimento in legno massello medio, camino classico, cornice del camino in metallo, pavimento marrone e TV a parete

Hand rubbed blackened steel frames the fiireplace and a recessed niche for extra wood. A reclaimed beam serves as the mantle. the lower ceilinged area to the right is a more intimate secondary seating area.

LIV Sotheby's International Realty
Ispirazione per un grande soggiorno rustico aperto con angolo bar, pavimento in legno massello medio, camino classico, cornice del camino in metallo, pavimento marrone e pareti beige
Ispirazione per un grande soggiorno rustico aperto con angolo bar, pavimento in legno massello medio, camino classico, cornice del camino in metallo, pavimento marrone e pareti beige
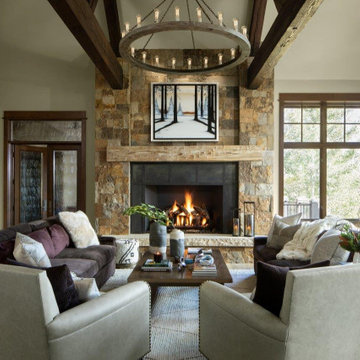
Idee per un grande soggiorno rustico aperto con pareti beige, cornice del camino in metallo, pavimento in legno massello medio, camino classico, pavimento marrone e soffitto a volta
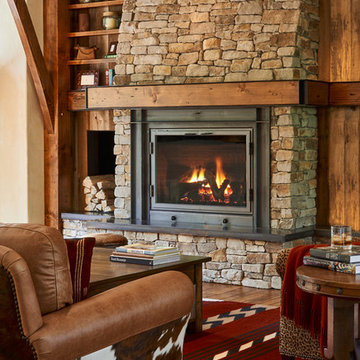
David Patterson Photography
Gerber Berend Construction
Barb Stimson Cabinet Designs
Foto di un soggiorno stile rurale con parquet scuro, camino classico e cornice del camino in metallo
Foto di un soggiorno stile rurale con parquet scuro, camino classico e cornice del camino in metallo
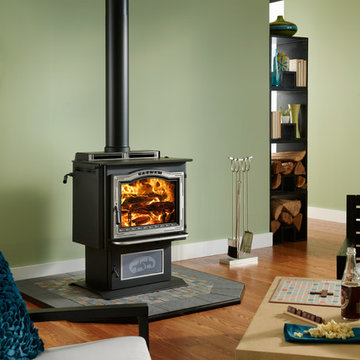
Ispirazione per un soggiorno stile rurale di medie dimensioni e chiuso con sala formale, pareti verdi, parquet scuro, stufa a legna, cornice del camino in metallo, nessuna TV e pavimento marrone
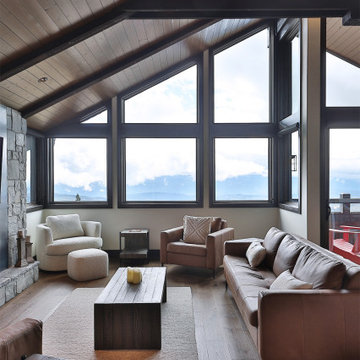
A spacious and open great room with expansive mountain views and warm wood features. The rock fireplace with natural hot rolled steel accent creates a stunning focal point for the room. The custom beam work draws the eyes up to the beautiful ceiling.
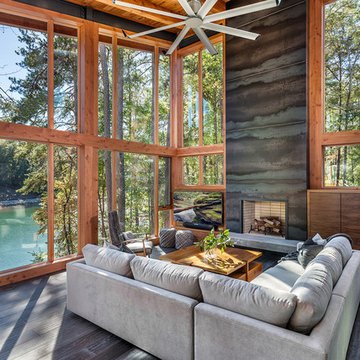
Rebecca Lehde, Inspiro 8
Ispirazione per un soggiorno stile rurale con parquet scuro, camino classico, TV a parete, pavimento marrone e cornice del camino in metallo
Ispirazione per un soggiorno stile rurale con parquet scuro, camino classico, TV a parete, pavimento marrone e cornice del camino in metallo

Vance Fox
Foto di un grande soggiorno stile rurale aperto con parquet scuro, camino classico, cornice del camino in metallo e pavimento marrone
Foto di un grande soggiorno stile rurale aperto con parquet scuro, camino classico, cornice del camino in metallo e pavimento marrone

Ispirazione per un soggiorno rustico di medie dimensioni e aperto con libreria, pareti bianche, pavimento in gres porcellanato, camino classico, cornice del camino in metallo, nessuna TV, pavimento nero, travi a vista e pareti in perlinato
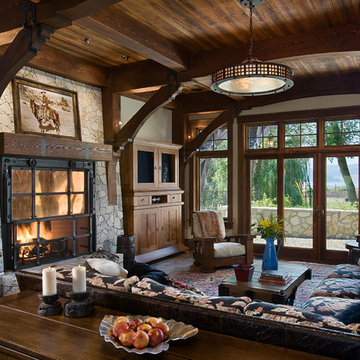
Living Room
With inspiration drawn from the original 1800’s homestead, heritage appeal prevails in the present, demonstrating how the past and its formidable charms continue to stimulate our lifestyle and imagination - See more at: http://mitchellbrock.com/projects/case-studies/ranch-manor/#sthash.VbbNJMJ0.dpuf
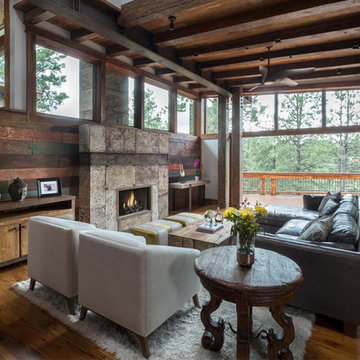
This unique project has heavy Asian influences due to the owner’s strong connection to Indonesia, along with a Mountain West flare creating a unique and rustic contemporary composition. This mountain contemporary residence is tucked into a mature ponderosa forest in the beautiful high desert of Flagstaff, Arizona. The site was instrumental on the development of our form and structure in early design. The 60 to 100 foot towering ponderosas on the site heavily impacted the location and form of the structure. The Asian influence combined with the vertical forms of the existing ponderosa forest led to the Flagstaff House trending towards a horizontal theme.

A sense of craft, texture and color mark this living room. Charred cedar surrounds the blackened steel fireplace. Together they anchor the living room which otherwise is open to the views beyond.
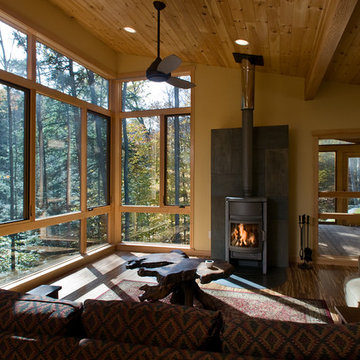
Perched on a steep ravine edge among the trees.
photos by Chris Kendall
Immagine di un grande soggiorno rustico chiuso con pareti gialle, pavimento in legno massello medio, stufa a legna, nessuna TV, sala formale, cornice del camino in metallo e pavimento marrone
Immagine di un grande soggiorno rustico chiuso con pareti gialle, pavimento in legno massello medio, stufa a legna, nessuna TV, sala formale, cornice del camino in metallo e pavimento marrone
Soggiorni rustici con cornice del camino in metallo - Foto e idee per arredare
1