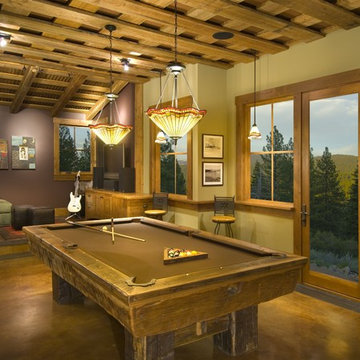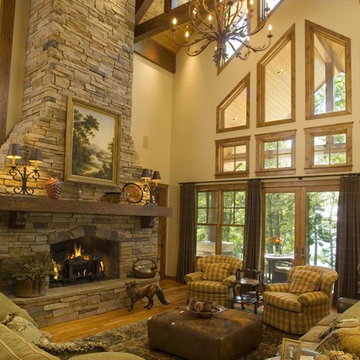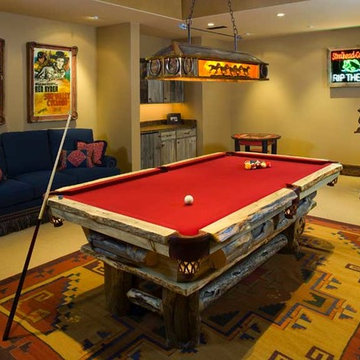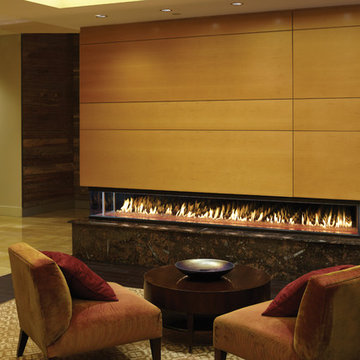Soggiorni rustici gialli - Foto e idee per arredare
Filtra anche per:
Budget
Ordina per:Popolari oggi
1 - 20 di 370 foto
1 di 3

This natural stone veneer fireplace is made with the Quarry Mill's Torrington thin stone veneer. Torrington natural stone veneer is a rustic low height ledgestone. The stones showcase a beautiful depth of color within each individual piece which creates stunning visual interest and character on large- and small-scale projects. The pieces range in color from shades of brown, rust, black, deep blue and light grey. The rustic feel of Torrington complements residences such as a Northwoods lake house or a mountain lodge. The smaller pieces of thin stone veneer can be installed with a mortar joint between them or drystacked with a tight fit installation. With a drystack installation, increases in both the mason’s time and waste factor should be figured in.

The living room features floor to ceiling windows with big views of the Cascades from Mt. Bachelor to Mt. Jefferson through the tops of tall pines and carved-out view corridors. The open feel is accentuated with steel I-beams supporting glulam beams, allowing the roof to float over clerestory windows on three sides.
The massive stone fireplace acts as an anchor for the floating glulam treads accessing the lower floor. A steel channel hearth, mantel, and handrail all tie in together at the bottom of the stairs with the family room fireplace. A spiral duct flue allows the fireplace to stop short of the tongue and groove ceiling creating a tension and adding to the lightness of the roof plane.

Immagine di un soggiorno rustico aperto e di medie dimensioni con libreria, stufa a legna, cornice del camino in metallo, pareti marroni, parquet chiaro e pavimento beige

Immagine di un soggiorno rustico di medie dimensioni con pareti grigie, parquet scuro, nessun camino e pavimento grigio
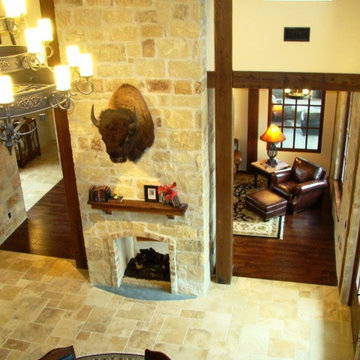
Rock Bottom Tile and Stone
Esempio di un soggiorno stile rurale con pavimento in travertino
Esempio di un soggiorno stile rurale con pavimento in travertino
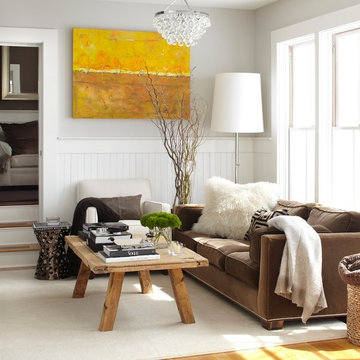
URRUTIA DESIGN
Photography by Matt Sartain
Idee per un soggiorno stile rurale con pareti grigie e tappeto
Idee per un soggiorno stile rurale con pareti grigie e tappeto
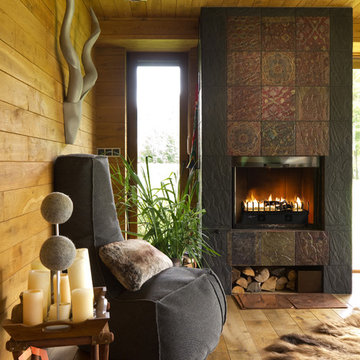
Design by Tomasz Tubisz
HotBox is a modern bio fireplace insert. It can be easily install into an exisiting fireplace bringing its functionality back to life. Its modern electronics and sensors ensures the safety of the user.
This bio fireplace brings the beauty of real dancing flames and is a perfect fit for both modern and traditional designs. Thanks to the HotBox accessories, you can easily create the classic look of a wood-burning fireplace and still enjoy advanced technology.

Family Room and open concept Kitchen
Ispirazione per un grande soggiorno stile rurale aperto con pareti verdi, pavimento in legno massello medio, stufa a legna, pavimento marrone e soffitto a volta
Ispirazione per un grande soggiorno stile rurale aperto con pareti verdi, pavimento in legno massello medio, stufa a legna, pavimento marrone e soffitto a volta
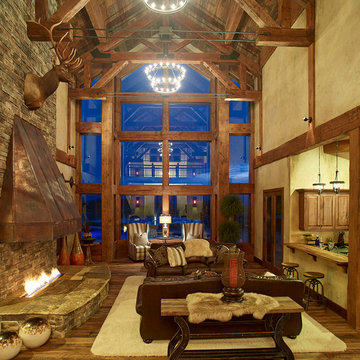
Mountain lodge feel in this incredible home.
Ispirazione per un grande soggiorno stile rurale aperto con pareti beige, parquet scuro, camino sospeso, cornice del camino in pietra, sala formale e nessuna TV
Ispirazione per un grande soggiorno stile rurale aperto con pareti beige, parquet scuro, camino sospeso, cornice del camino in pietra, sala formale e nessuna TV

LED strips uplight the ceiling from the exposed I-beams, while direct lighting is provided from pendant mounted multiple headed adjustable accent lights.
Studio B Architects, Aspen, CO.
Photo by Raul Garcia
Key Words: Lighting, Modern Lighting, Lighting Designer, Lighting Design, Design, Lighting, ibeams, ibeam, indoor pool, living room lighting, beam lighting, modern pendant lighting, modern pendants, contemporary living room, modern living room, modern living room, contemporary living room, modern living room, modern living room, modern living room, modern living room, contemporary living room, contemporary living room
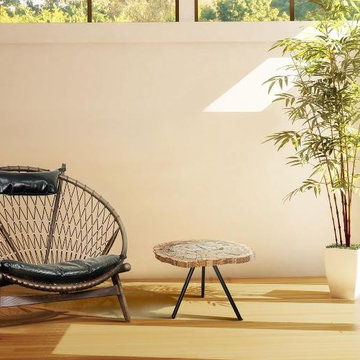
Relaxed organic chair and table keep this room feeling open and airy.
Foto di un piccolo soggiorno stile rurale aperto con libreria, pareti beige, pavimento in bambù e nessuna TV
Foto di un piccolo soggiorno stile rurale aperto con libreria, pareti beige, pavimento in bambù e nessuna TV

Lower Level Family Room with Built-In Bunks and Stairs.
Foto di un soggiorno stile rurale di medie dimensioni con pareti marroni, moquette, pavimento beige, soffitto in legno e boiserie
Foto di un soggiorno stile rurale di medie dimensioni con pareti marroni, moquette, pavimento beige, soffitto in legno e boiserie

Immagine di un grande soggiorno rustico con pavimento con piastrelle in ceramica, pavimento grigio e nessun camino
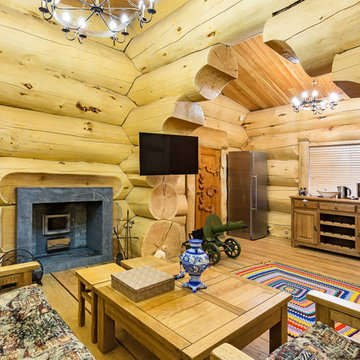
Ispirazione per un grande soggiorno rustico con pavimento in legno verniciato e pareti beige

This three-story vacation home for a family of ski enthusiasts features 5 bedrooms and a six-bed bunk room, 5 1/2 bathrooms, kitchen, dining room, great room, 2 wet bars, great room, exercise room, basement game room, office, mud room, ski work room, decks, stone patio with sunken hot tub, garage, and elevator.
The home sits into an extremely steep, half-acre lot that shares a property line with a ski resort and allows for ski-in, ski-out access to the mountain’s 61 trails. This unique location and challenging terrain informed the home’s siting, footprint, program, design, interior design, finishes, and custom made furniture.
Credit: Samyn-D'Elia Architects
Project designed by Franconia interior designer Randy Trainor. She also serves the New Hampshire Ski Country, Lake Regions and Coast, including Lincoln, North Conway, and Bartlett.
For more about Randy Trainor, click here: https://crtinteriors.com/
To learn more about this project, click here: https://crtinteriors.com/ski-country-chic/

Living room looking towards kitchen with dining room on other side of double sided fireplace.
Foto di un soggiorno stile rurale chiuso e di medie dimensioni con pareti gialle, pavimento in legno massello medio, cornice del camino in pietra, pavimento marrone, sala formale, camino bifacciale e nessuna TV
Foto di un soggiorno stile rurale chiuso e di medie dimensioni con pareti gialle, pavimento in legno massello medio, cornice del camino in pietra, pavimento marrone, sala formale, camino bifacciale e nessuna TV
Soggiorni rustici gialli - Foto e idee per arredare
1
