Studio classico con pareti verdi
Filtra anche per:
Budget
Ordina per:Popolari oggi
1 - 20 di 1.350 foto
1 di 3
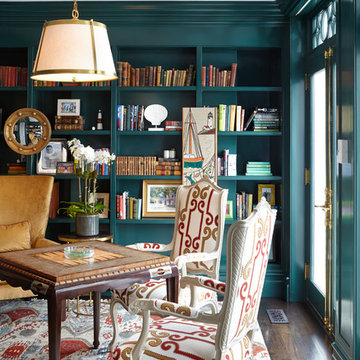
Idee per un ufficio chic con pareti verdi, parquet scuro e scrivania autoportante
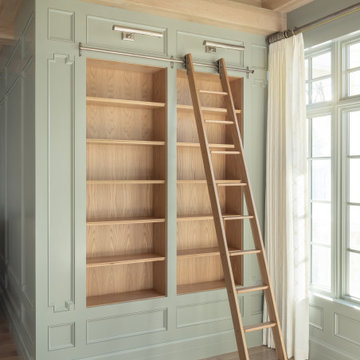
Library ladders are such a beautiful addition to any space, especially with integrated lighting, soft colors and warm wood tones.
Esempio di uno studio tradizionale con libreria, pareti verdi, parquet chiaro e soffitto in legno
Esempio di uno studio tradizionale con libreria, pareti verdi, parquet chiaro e soffitto in legno

Idee per un ufficio classico di medie dimensioni con pareti verdi, pavimento in legno massello medio, camino classico, cornice del camino in pietra, scrivania autoportante, pavimento marrone, soffitto a volta e pannellatura

Warm and inviting this new construction home, by New Orleans Architect Al Jones, and interior design by Bradshaw Designs, lives as if it's been there for decades. Charming details provide a rich patina. The old Chicago brick walls, the white slurried brick walls, old ceiling beams, and deep green paint colors, all add up to a house filled with comfort and charm for this dear family.
Lead Designer: Crystal Romero; Designer: Morgan McCabe; Photographer: Stephen Karlisch; Photo Stylist: Melanie McKinley.

Anna Stathaki
Foto di uno studio chic con pareti verdi, pavimento in legno massello medio, scrivania autoportante e pavimento marrone
Foto di uno studio chic con pareti verdi, pavimento in legno massello medio, scrivania autoportante e pavimento marrone

Her Office will primarily serve as a craft room for her and kids, so we did a cork floor that would be easy to clean and still comfortable to sit on. The fabrics are all indoor/outdoor and commercial grade for durability. We wanted to maintain a girly look so we added really feminine touches with the crystal chandelier, floral accessories to match the wallpaper and pink accents through out the room to really pop against the green.
Photography: Spacecrafting
Builder: John Kraemer & Sons
Countertop: Cambria- Queen Anne
Paint (walls): Benjamin Moore Fairmont Green
Paint (cabinets): Benjamin Moore Chantilly Lace
Paint (ceiling): Benjamin Moore Beautiful in my Eyes
Wallpaper: Designers Guild, Floreale Natural
Chandelier: Creative Lighting
Hardware: Nob Hill
Furniture: Contact Designer- Laura Engen Interior Design
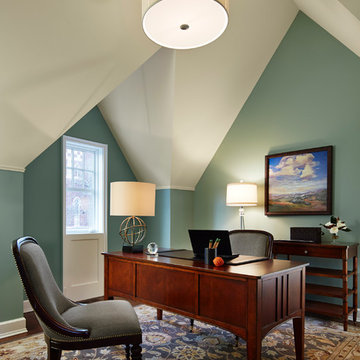
Designed and built in conjunction with Freemont #2, this home pays homage to surrounding architecture, including that of St. James Lutheran Church. The home is comprised of stately, well-proportioned rooms; significant architectural detailing; appropriate spaces for today's active family; and sophisticated wiring to service any HD video, audio, lighting, HVAC and / or security needs.
The focal point of the first floor is the sweeping curved staircase, ascending through all three floors of the home and topped with skylights. Surrounding this staircase on the main floor are the formal living and dining rooms, as well as the beautifully-detailed Butler's Pantry. A gourmet kitchen and great room, designed to receive considerable eastern light, is at the rear of the house, connected to the lower level family room by a rear staircase.
Four bedrooms (two en-suite) make up the second floor, with a fifth bedroom on the third floor and a sixth bedroom in the lower level. A third floor recreation room is at the top of the staircase, adjacent to the 400SF roof deck.
A connected, heated garage is accessible from the rear staircase of the home, as well as the rear yard and garage roof deck.
This home went under contract after being on the MLS for one day.
Steve Hall, Hedrich Blessing

Ispirazione per uno studio chic con scrivania incassata, parquet chiaro, pareti verdi e nessun camino
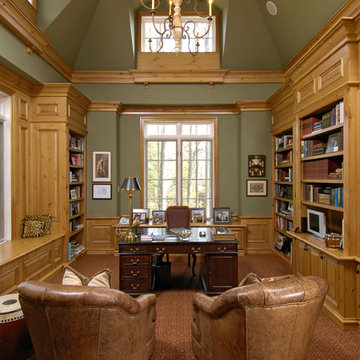
home office, home library, vaulted ceiling, custom built-in bookshelves
Ispirazione per uno studio tradizionale con pareti verdi, moquette e scrivania autoportante
Ispirazione per uno studio tradizionale con pareti verdi, moquette e scrivania autoportante
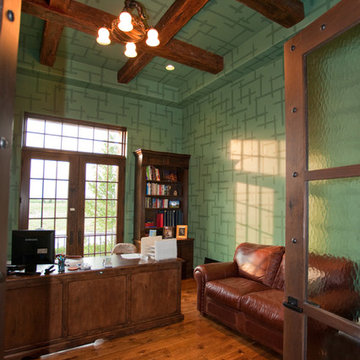
Idee per un ufficio classico di medie dimensioni con pareti verdi, parquet scuro, nessun camino e scrivania autoportante
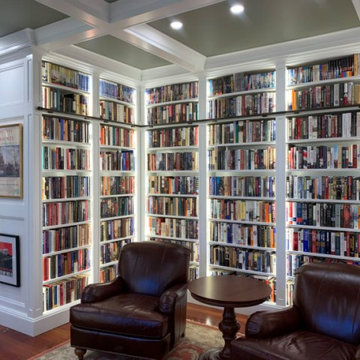
Ispirazione per uno studio chic di medie dimensioni con libreria, pareti verdi, pavimento in legno massello medio, pavimento arancione, soffitto a cassettoni e pannellatura
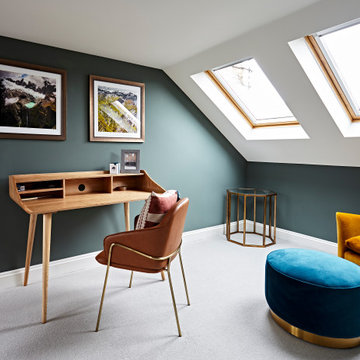
Foto di uno studio classico con pareti verdi, moquette, scrivania autoportante, pavimento grigio e soffitto a volta
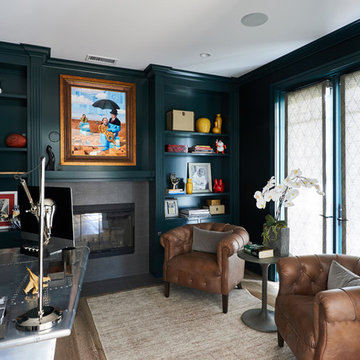
Samantha Goh Photography
Foto di uno studio classico di medie dimensioni con libreria, pareti verdi, parquet chiaro, camino classico, cornice del camino piastrellata e scrivania autoportante
Foto di uno studio classico di medie dimensioni con libreria, pareti verdi, parquet chiaro, camino classico, cornice del camino piastrellata e scrivania autoportante
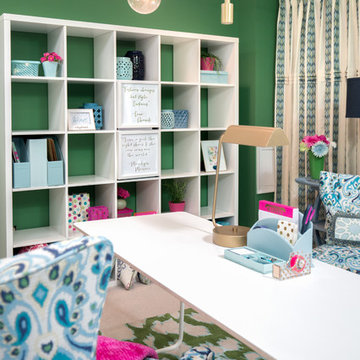
Ispirazione per un atelier chic di medie dimensioni con pareti verdi, moquette e scrivania autoportante

James Balston
Idee per uno studio chic con libreria, pareti verdi, moquette e camino classico
Idee per uno studio chic con libreria, pareti verdi, moquette e camino classico
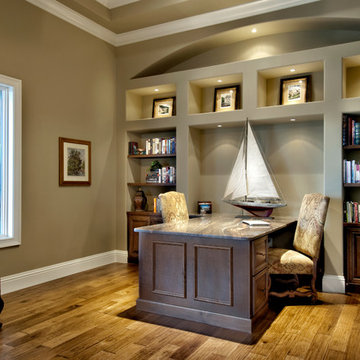
Ispirazione per uno studio tradizionale con pavimento in legno massello medio, scrivania incassata e pareti verdi
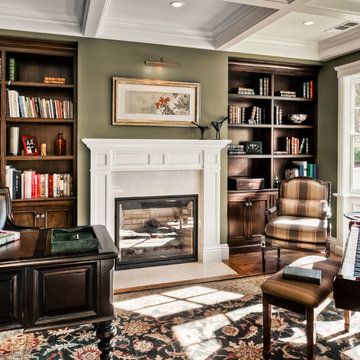
Ispirazione per uno studio chic con pareti verdi, parquet scuro, scrivania autoportante e camino classico
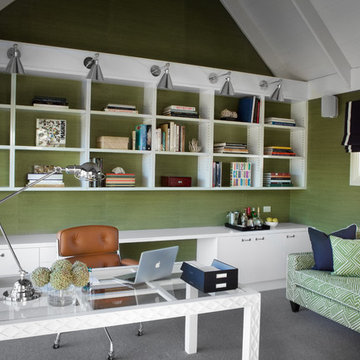
Immagine di uno studio tradizionale con pareti verdi, moquette e scrivania autoportante
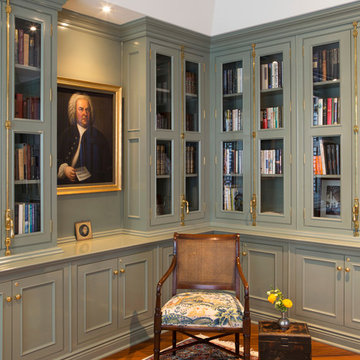
Custom craftsmanship goes a long way in a small space. This family library brings elegance to new level.
Esempio di uno studio classico di medie dimensioni con libreria, pareti verdi, pavimento in legno massello medio, scrivania autoportante e pavimento marrone
Esempio di uno studio classico di medie dimensioni con libreria, pareti verdi, pavimento in legno massello medio, scrivania autoportante e pavimento marrone
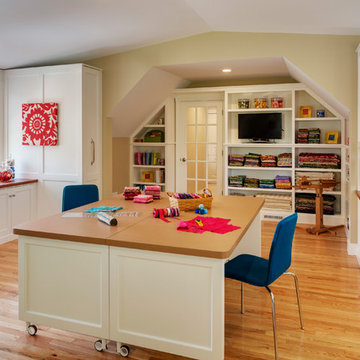
Platt Builders, Inc., Groton, Massachusetts, 2017 Regional CotY Award Winner, Residential Interior Under $75,000
Esempio di un'ampia stanza da lavoro tradizionale con pareti verdi, pavimento in legno massello medio, scrivania autoportante e pavimento giallo
Esempio di un'ampia stanza da lavoro tradizionale con pareti verdi, pavimento in legno massello medio, scrivania autoportante e pavimento giallo
Studio classico con pareti verdi
1