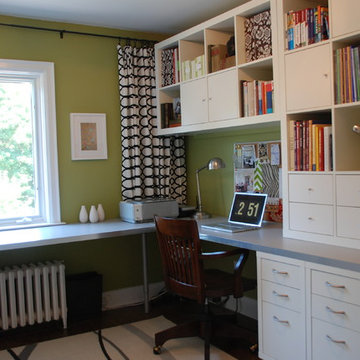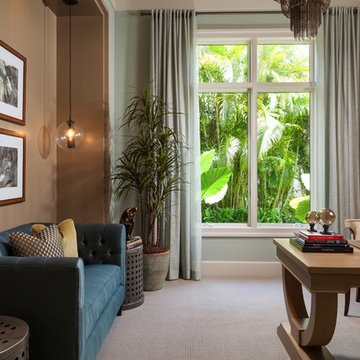Studio classico con pareti verdi
Filtra anche per:
Budget
Ordina per:Popolari oggi
41 - 60 di 1.353 foto
1 di 3
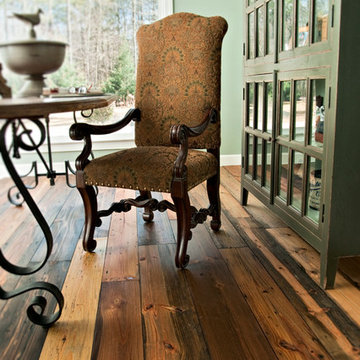
Random width wide plank flooring is reclaimed from the Old Crow Distillery. Imagine your floors being the first antique in your new home. From old, weather worn timbers, Authentic Pine Floors craftsman carefully cut exquisite planks to produce reclaimed antique solid and engineered wide plank flooring.
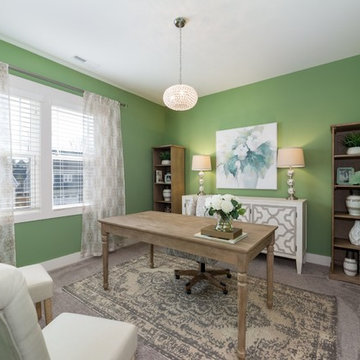
This client is a local real estate professional that works primarily from home. She wanted an office space that reflected her personal needs and interests, but still tied in with the over all design of her home. When she mentioned that her favorite color was green, we decided to give this room a transformation with soothing walls in a warm shade of green, and picked up pieces with warm, soft undertones that complemented the bold color. The credenza by Hooker Furniture really pulls the room together and grounds the back wall. The floating desk is light and airy and doesn't weigh down the room. We finished off with personal touches and a touch of sparkle in the chandelier and drapery rods.
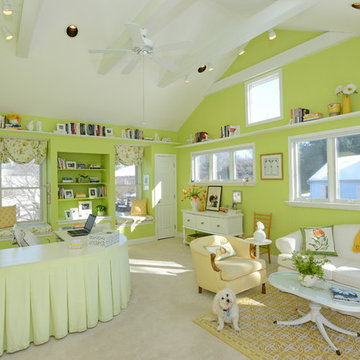
View of custom-built curved desk with pleated skirt. A great storage solution!
Esempio di un grande ufficio chic con pareti verdi, moquette, nessun camino e scrivania incassata
Esempio di un grande ufficio chic con pareti verdi, moquette, nessun camino e scrivania incassata
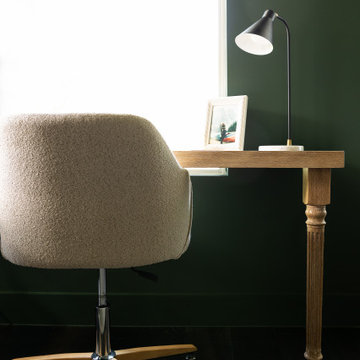
Moody home office in Austin, Texas.
Immagine di uno studio chic con pareti verdi, parquet scuro, scrivania autoportante e pavimento marrone
Immagine di uno studio chic con pareti verdi, parquet scuro, scrivania autoportante e pavimento marrone
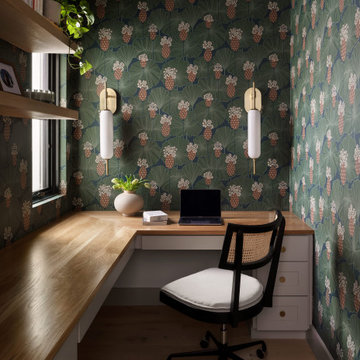
Ispirazione per uno studio classico con pareti verdi, pavimento in legno massello medio, scrivania incassata, pavimento marrone e carta da parati
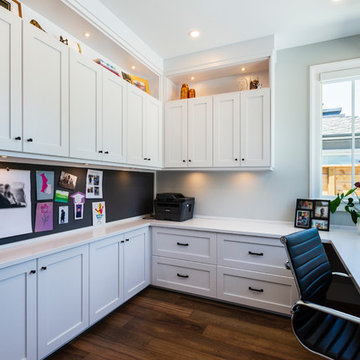
photography: Paul Grdina
Ispirazione per un ufficio classico con pareti verdi, parquet scuro e scrivania incassata
Ispirazione per un ufficio classico con pareti verdi, parquet scuro e scrivania incassata
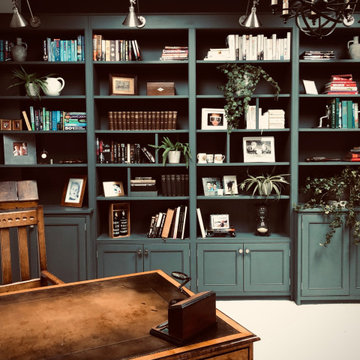
Green grey traditional style cabinets and bookcases filled with books, plants and photographs.
Ispirazione per un piccolo ufficio tradizionale con pareti verdi, moquette, scrivania autoportante e pavimento beige
Ispirazione per un piccolo ufficio tradizionale con pareti verdi, moquette, scrivania autoportante e pavimento beige
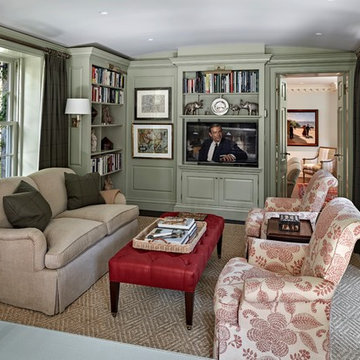
Robert Benson For Charles Hilton Architects
From grand estates, to exquisite country homes, to whole house renovations, the quality and attention to detail of a "Significant Homes" custom home is immediately apparent. Full time on-site supervision, a dedicated office staff and hand picked professional craftsmen are the team that take you from groundbreaking to occupancy. Every "Significant Homes" project represents 45 years of luxury homebuilding experience, and a commitment to quality widely recognized by architects, the press and, most of all....thoroughly satisfied homeowners. Our projects have been published in Architectural Digest 6 times along with many other publications and books. Though the lion share of our work has been in Fairfield and Westchester counties, we have built homes in Palm Beach, Aspen, Maine, Nantucket and Long Island.
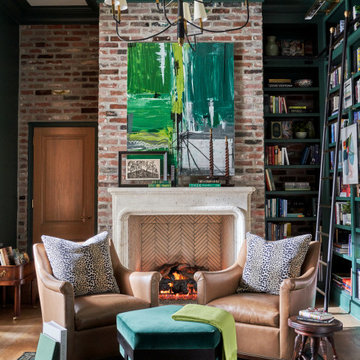
Warm and inviting this new construction home, by New Orleans Architect Al Jones, and interior design by Bradshaw Designs, lives as if it's been there for decades. Charming details provide a rich patina. The old Chicago brick walls, the white slurried brick walls, old ceiling beams, and deep green paint colors, all add up to a house filled with comfort and charm for this dear family.
Lead Designer: Crystal Romero; Designer: Morgan McCabe; Photographer: Stephen Karlisch; Photo Stylist: Melanie McKinley.
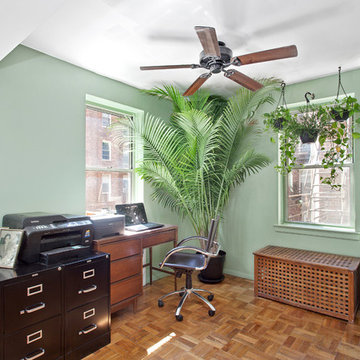
Ispirazione per uno studio chic con pareti verdi, pavimento in legno massello medio e scrivania autoportante
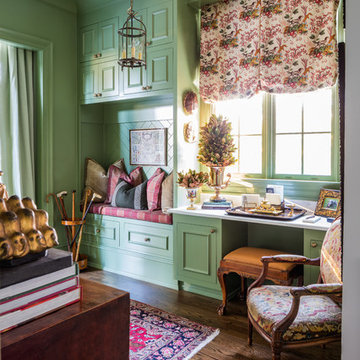
SmithHardy
Immagine di un piccolo atelier chic con pareti verdi, pavimento in legno massello medio, scrivania incassata e pavimento marrone
Immagine di un piccolo atelier chic con pareti verdi, pavimento in legno massello medio, scrivania incassata e pavimento marrone
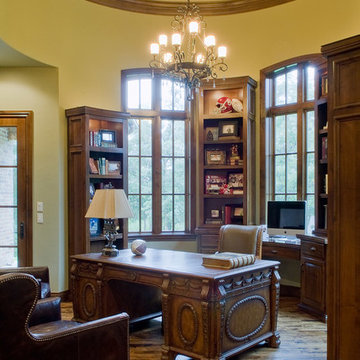
Foto di un ufficio tradizionale di medie dimensioni con pareti verdi, parquet scuro, nessun camino, scrivania autoportante e pavimento marrone
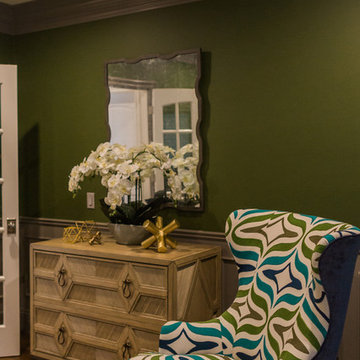
Office painted in a dark green with mid-century style fabric and gold accents.
Idee per uno studio classico di medie dimensioni con pareti verdi, pavimento in legno massello medio e nessun camino
Idee per uno studio classico di medie dimensioni con pareti verdi, pavimento in legno massello medio e nessun camino
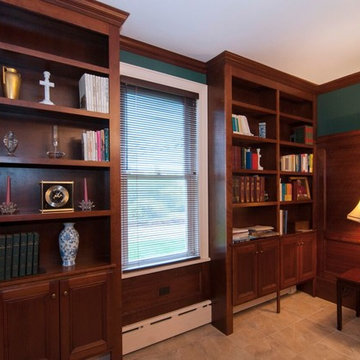
Foto di uno studio tradizionale di medie dimensioni con pareti verdi, nessun camino, scrivania autoportante, libreria, pavimento in travertino e pavimento beige
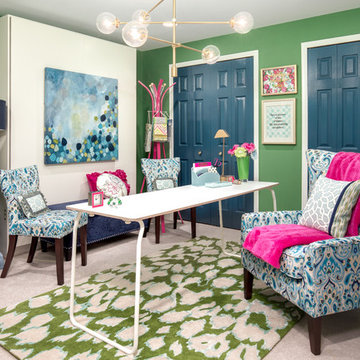
Immagine di un atelier tradizionale di medie dimensioni con pareti verdi, moquette e scrivania autoportante
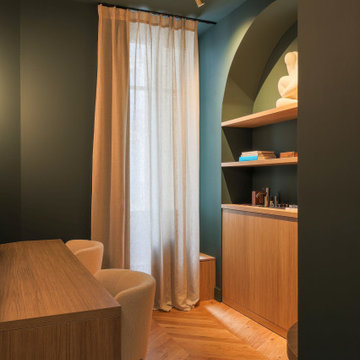
Cet ancien cabinet d’avocat dans le quartier du carré d’or, laissé à l’abandon, avait besoin d’attention. Notre intervention a consisté en une réorganisation complète afin de créer un appartement familial avec un décor épuré et contemplatif qui fasse appel à tous nos sens. Nous avons souhaité mettre en valeur les éléments de l’architecture classique de l’immeuble, en y ajoutant une atmosphère minimaliste et apaisante. En très mauvais état, une rénovation lourde et structurelle a été nécessaire, comprenant la totalité du plancher, des reprises en sous-œuvre, la création de points d’eau et d’évacuations.
Les espaces de vie, relèvent d’un savant jeu d’organisation permettant d’obtenir des perspectives multiples. Le grand hall d’entrée a été réduit, au profit d’un toilette singulier, hors du temps, tapissé de fleurs et d’un nez de cloison faisant office de frontière avec la grande pièce de vie. Le grand placard d’entrée comprenant la buanderie a été réalisé en bois de noyer par nos artisans menuisiers. Celle-ci a été délimitée au sol par du terrazzo blanc Carrara et de fines baguettes en laiton.
La grande pièce de vie est désormais le cœur de l’appartement. Pour y arriver, nous avons dû réunir quatre pièces et un couloir pour créer un triple séjour, comprenant cuisine, salle à manger et salon. La cuisine a été organisée autour d’un grand îlot mêlant du quartzite Taj Mahal et du bois de noyer. Dans la majestueuse salle à manger, la cheminée en marbre a été effacée au profit d’un mur en arrondi et d’une fenêtre qui illumine l’espace. Côté salon a été créé une alcôve derrière le canapé pour y intégrer une bibliothèque. L’ensemble est posé sur un parquet en chêne pointe de Hongris 38° spécialement fabriqué pour cet appartement. Nos artisans staffeurs ont réalisés avec détails l’ensemble des corniches et cimaises de l’appartement, remettant en valeur l’aspect bourgeois.
Un peu à l’écart, la chambre des enfants intègre un lit superposé dans l’alcôve tapissée d’une nature joueuse où les écureuils se donnent à cœur joie dans une partie de cache-cache sauvage. Pour pénétrer dans la suite parentale, il faut tout d’abord longer la douche qui se veut audacieuse avec un carrelage zellige vert bouteille et un receveur noir. De plus, le dressing en chêne cloisonne la chambre de la douche. De son côté, le bureau a pris la place de l’ancien archivage, et le vert Thé de Chine recouvrant murs et plafond, contraste avec la tapisserie feuillage pour se plonger dans cette parenthèse de douceur.
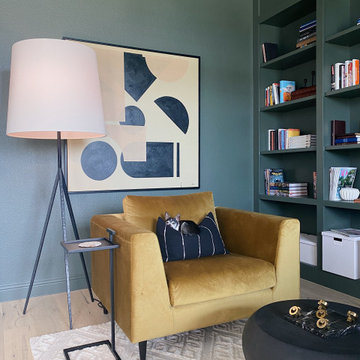
Formal Dining turned home library with custom built-ins.
Ispirazione per uno studio chic di medie dimensioni con libreria, pareti verdi, parquet chiaro e pavimento beige
Ispirazione per uno studio chic di medie dimensioni con libreria, pareti verdi, parquet chiaro e pavimento beige
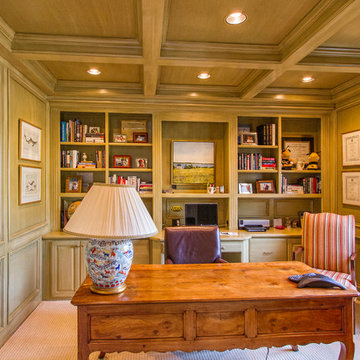
Wayde Carroll
Esempio di un ufficio classico di medie dimensioni con pareti verdi, moquette, nessun camino, scrivania autoportante e pavimento beige
Esempio di un ufficio classico di medie dimensioni con pareti verdi, moquette, nessun camino, scrivania autoportante e pavimento beige
Studio classico con pareti verdi
3
