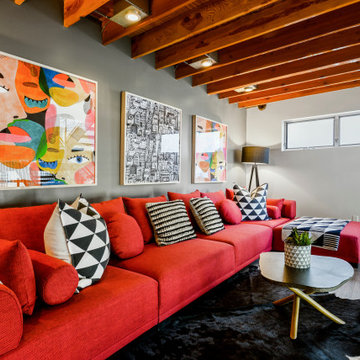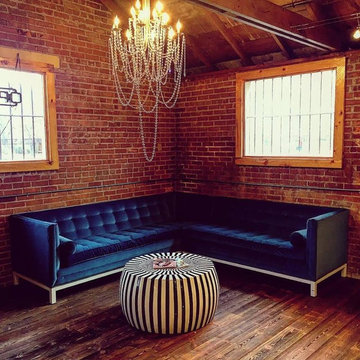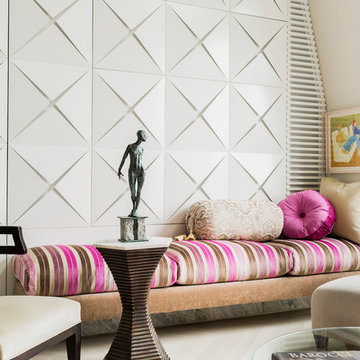Soggiorni rossi stile loft - Foto e idee per arredare
Filtra anche per:
Budget
Ordina per:Popolari oggi
1 - 20 di 206 foto
1 di 3

This game room features a decrotative pool table and tray ceilings. It overlooks the family room and is perfect for entertaining.
Photos: Peter Rymwid Photography

John Buchan Homes
Esempio di un soggiorno chic di medie dimensioni e stile loft con cornice del camino in pietra, pareti bianche, parquet scuro, camino classico, TV a parete, pavimento marrone e tappeto
Esempio di un soggiorno chic di medie dimensioni e stile loft con cornice del camino in pietra, pareti bianche, parquet scuro, camino classico, TV a parete, pavimento marrone e tappeto
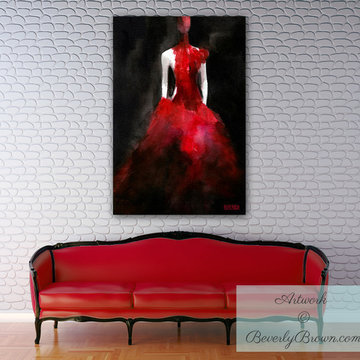
Contemporary loft style space featuring a large canvas art print inspired by the work of fashion designer, Alexander McQueen, in dramatic shades of red and black. Artwork © Beverly Brown

Immagine di un soggiorno tradizionale di medie dimensioni e stile loft con pareti bianche, parquet scuro, TV a parete, pavimento marrone e tappeto

F2FOTO
Ispirazione per un grande soggiorno rustico stile loft con sala formale, pareti rosse, pavimento in cemento, camino sospeso, nessuna TV, pavimento grigio e cornice del camino in legno
Ispirazione per un grande soggiorno rustico stile loft con sala formale, pareti rosse, pavimento in cemento, camino sospeso, nessuna TV, pavimento grigio e cornice del camino in legno
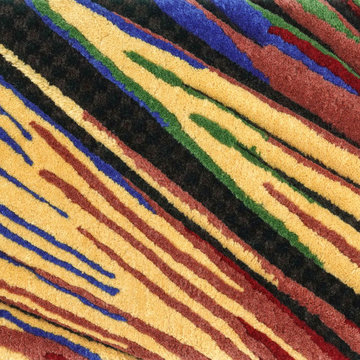
In 17th century Isaac Newton identified the colors (red, orange, yellow, green, blue, indigo, and violet) that make up the visible spectrum. And as his discovery at a time shocked the world and became a first step for a new era of discoveries and world evolution, we believe that the new Electric collection, creation of which is based on a solid theory of photon spectrum and physical characteristics of 4 speeds of rays which travel between Gamma as form of nuclear and cosmic radiation to infrared rays, a result of movement of lower-energy photons, will become a breakthrough of contemporary interior design.
This collection reflects a principally new approach to perception of rug in interior making it an art object at the first place. Nevertheless, very important value that remains untouched whatever we do and however futuristic our works are is extreme care about ecologic background and sustainability of our product. Through all the history of Atelier Tapis Rouge each of our rugs has been manually drawn by the team of our designers and afterwards tinted and knotted by hands of best Nepalese craftsmen, who carefully maintain tradition of rug knotting throughout the centuries.
The world has gone through a very hard time during last 2 years and perception of things, behavior, philosophic approach of people has changed drastically. We all need a recharge of energy and inspiration to restart our live paths in a new reality and there is no better place where we get energetic feed as home and family. Therefore, having created Electtrico we meant to boost the homes with warm solar energy – eternal source of life and continuity and we believe that it is a good start for new conquests.
Designed by Natalia Enze
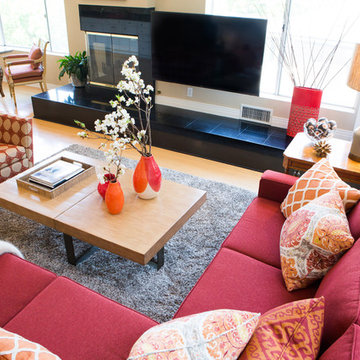
Color abounds in this loft-like living room, with a custom sectional and chair in rich red tones. Orange, red and white pillows mix with gray and tan tones throughout the space. Erika Bierman Photography
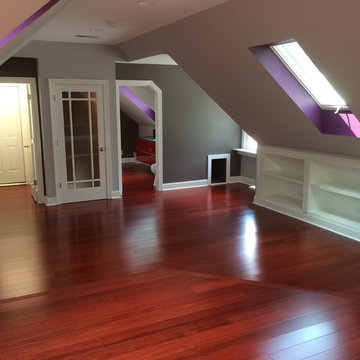
Immagine di un soggiorno american style stile loft con pareti multicolore e parquet scuro
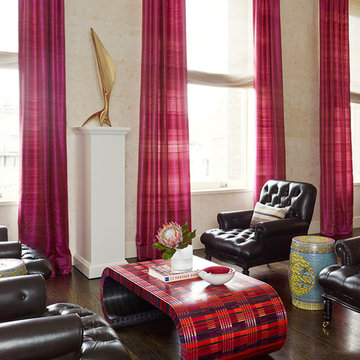
AS
Foto di un soggiorno contemporaneo di medie dimensioni e stile loft con sala formale, pareti multicolore, parquet scuro e nessuna TV
Foto di un soggiorno contemporaneo di medie dimensioni e stile loft con sala formale, pareti multicolore, parquet scuro e nessuna TV
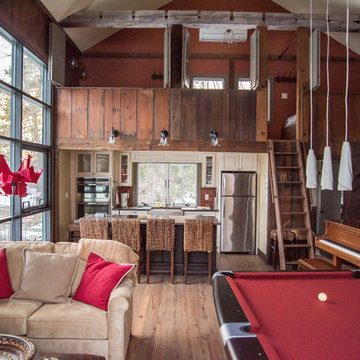
The interior of the barn has space for eating, sitting, playing pool, and playing piano. A ladder leads to a sleeping loft.
Immagine di un soggiorno tradizionale di medie dimensioni e stile loft con sala della musica, pareti arancioni, pavimento in legno massello medio, nessun camino, nessuna TV e pavimento marrone
Immagine di un soggiorno tradizionale di medie dimensioni e stile loft con sala della musica, pareti arancioni, pavimento in legno massello medio, nessun camino, nessuna TV e pavimento marrone
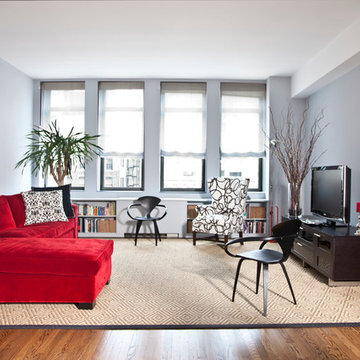
Robert Farrell
Foto di un grande soggiorno design stile loft con TV autoportante, pareti grigie e pavimento in legno massello medio
Foto di un grande soggiorno design stile loft con TV autoportante, pareti grigie e pavimento in legno massello medio
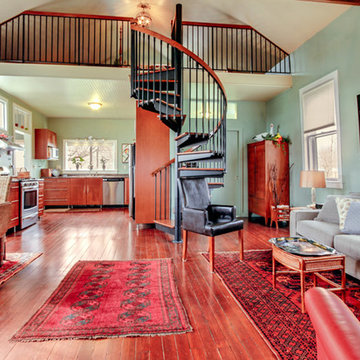
When it comes to a one-room schoolhouse renovation, maximizing space is key. With a spiral staircase to the loft, this unique space can pack in as much style as possible.
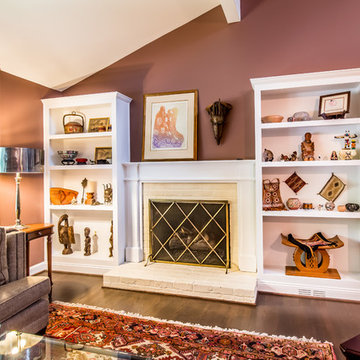
Custom built-ins and mantle/surround bring beauty and interest to the home's formal living room.
Photo: Renee Alexander
Immagine di un grande soggiorno classico stile loft con sala formale, pareti viola, parquet scuro, camino classico e TV a parete
Immagine di un grande soggiorno classico stile loft con sala formale, pareti viola, parquet scuro, camino classico e TV a parete
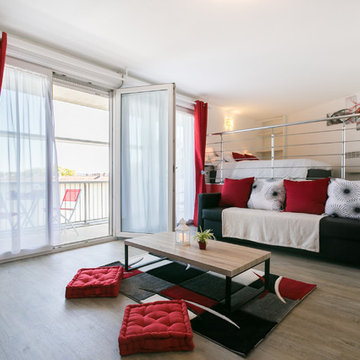
Mag Alés
Idee per un soggiorno minimal stile loft con pareti bianche, pavimento in legno massello medio e pavimento grigio
Idee per un soggiorno minimal stile loft con pareti bianche, pavimento in legno massello medio e pavimento grigio
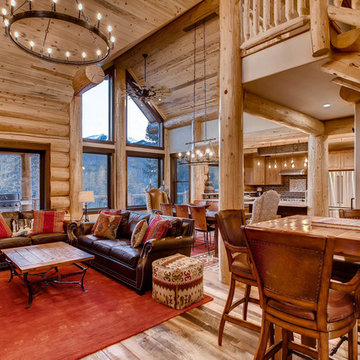
Spruce Log Cabin on Down-sloping lot, 3800 Sq. Ft 4 bedroom 4.5 Bath, with extensive decks and views. Main Floor Master.
Large gable windows. open floor plan.
Rent this cabin 6 miles from Breckenridge Ski Resort for a weekend or a week: https://www.riverridgerentals.com/breckenridge/vacation-rentals/apres-ski-cabin/
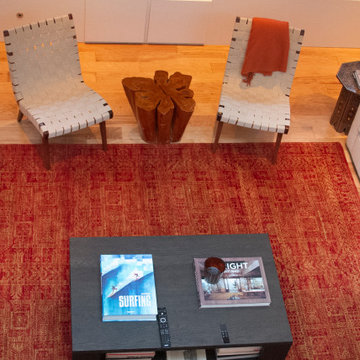
Esempio di un soggiorno moderno di medie dimensioni e stile loft con libreria, pareti bianche, parquet chiaro, camino classico, cornice del camino in intonaco, TV a parete e pavimento beige
Soggiorni rossi stile loft - Foto e idee per arredare
1

