Soggiorni con sala formale e pavimento in marmo - Foto e idee per arredare
Filtra anche per:
Budget
Ordina per:Popolari oggi
1 - 20 di 2.675 foto
1 di 3

Idee per un grande soggiorno minimalista chiuso con sala formale, pareti beige, pavimento in marmo, nessun camino, nessuna TV e pavimento bianco
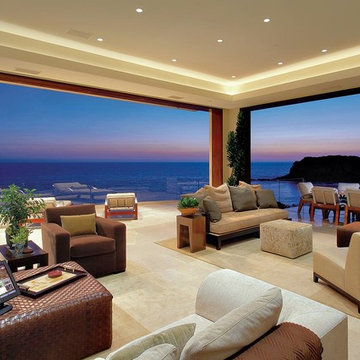
Esempio di un grande soggiorno minimal aperto con sala formale, pareti beige, pavimento in marmo, nessun camino e nessuna TV
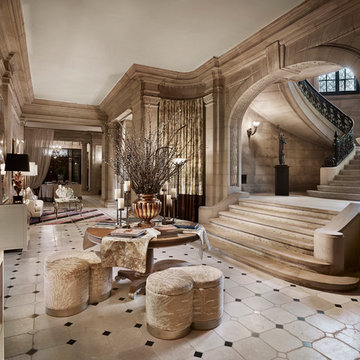
Gacek Design Group - The Blairsden Mansion in Peapack - Gladstone - Long Hall Living
Photos: Halkin Mason Photography, LLC
Immagine di un ampio soggiorno tradizionale chiuso con sala formale, pareti beige e pavimento in marmo
Immagine di un ampio soggiorno tradizionale chiuso con sala formale, pareti beige e pavimento in marmo

Formal Grand Salon with painted mural ceiling.
Taylor Architectural Photography
Foto di un ampio soggiorno classico aperto con sala formale, pavimento in marmo, cornice del camino in pietra, pareti beige, camino classico, nessuna TV e pavimento beige
Foto di un ampio soggiorno classico aperto con sala formale, pavimento in marmo, cornice del camino in pietra, pareti beige, camino classico, nessuna TV e pavimento beige
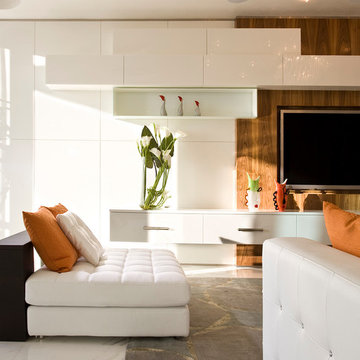
Pfuner Design, Miami
Pfunerdesign.com
Renata Pfuner
Ispirazione per un grande soggiorno minimal aperto con sala formale, pareti bianche, pavimento in marmo e TV a parete
Ispirazione per un grande soggiorno minimal aperto con sala formale, pareti bianche, pavimento in marmo e TV a parete
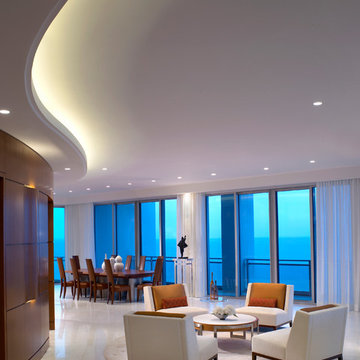
the spacious living area of the penthouse offers spectacular ocean views set against a warm, inviting background of stained anigre lighted wood interior walls. modern comfortable seating, with a custom made ten-foot wood and steel dining table add to the overall majesty.

Our Scottsdale interior design studio created this luxurious Santa Fe new build for a retired couple with sophisticated tastes. We centered the furnishings and fabrics around their contemporary Southwestern art collection, choosing complementary colors. The house includes a large patio with a fireplace, a beautiful great room with a home bar, a lively family room, and a bright home office with plenty of cabinets. All of the spaces reflect elegance, comfort, and thoughtful planning.
---
Project designed by Susie Hersker’s Scottsdale interior design firm Design Directives. Design Directives is active in Phoenix, Paradise Valley, Cave Creek, Carefree, Sedona, and beyond.
For more about Design Directives, click here: https://susanherskerasid.com/

Foto di un soggiorno design aperto con sala formale, nessun camino, nessuna TV, pavimento grigio, pareti beige, pavimento in marmo e tappeto
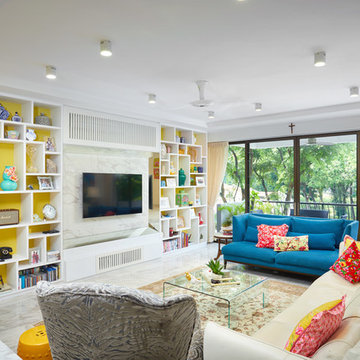
Esempio di un soggiorno boho chic con sala formale, pareti multicolore, pavimento in marmo, TV a parete e pavimento bianco
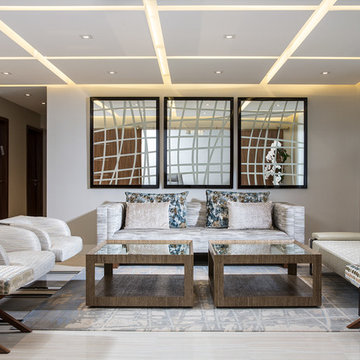
General Contractor: Century Builders
Interior Designer: RU Design
Immagine di un soggiorno contemporaneo di medie dimensioni e chiuso con sala formale, pareti bianche, pavimento in marmo, nessun camino e nessuna TV
Immagine di un soggiorno contemporaneo di medie dimensioni e chiuso con sala formale, pareti bianche, pavimento in marmo, nessun camino e nessuna TV

Dino Tonn
Esempio di un grande soggiorno design aperto con pavimento in marmo, camino bifacciale, cornice del camino piastrellata, sala formale, pareti beige e TV a parete
Esempio di un grande soggiorno design aperto con pavimento in marmo, camino bifacciale, cornice del camino piastrellata, sala formale, pareti beige e TV a parete
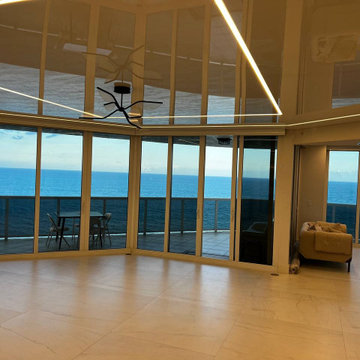
LED Lights and high gloss ceilings in Miami Beach.
Esempio di un ampio soggiorno contemporaneo aperto con sala formale, pavimento in marmo, TV autoportante, pavimento beige e soffitto in carta da parati
Esempio di un ampio soggiorno contemporaneo aperto con sala formale, pavimento in marmo, TV autoportante, pavimento beige e soffitto in carta da parati
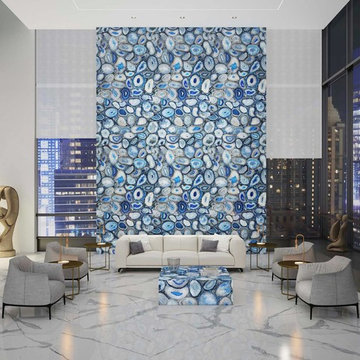
Ispirazione per un ampio soggiorno minimal aperto con sala formale, pareti grigie, pavimento in marmo, nessun camino, nessuna TV e pavimento grigio
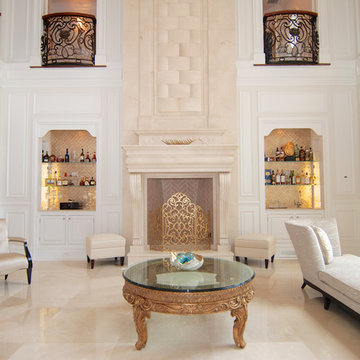
For this commission the client hired us to do the interiors of their new home which was under construction. The style of the house was very traditional however the client wanted the interiors to be transitional, a mixture of contemporary with more classic design. We assisted the client in all of the material, fixture, lighting, cabinetry and built-in selections for the home. The floors throughout the first floor of the home are a creme marble in different patterns to suit the particular room; the dining room has a marble mosaic inlay in the tradition of an oriental rug. The ground and second floors are hardwood flooring with a herringbone pattern in the bedrooms. Each of the seven bedrooms has a custom ensuite bathroom with a unique design. The master bathroom features a white and gray marble custom inlay around the wood paneled tub which rests below a venetian plaster domes and custom glass pendant light. We also selected all of the furnishings, wall coverings, window treatments, and accessories for the home. Custom draperies were fabricated for the sitting room, dining room, guest bedroom, master bedroom, and for the double height great room. The client wanted a neutral color scheme throughout the ground floor; fabrics were selected in creams and beiges in many different patterns and textures. One of the favorite rooms is the sitting room with the sculptural white tete a tete chairs. The master bedroom also maintains a neutral palette of creams and silver including a venetian mirror and a silver leafed folding screen. Additional unique features in the home are the layered capiz shell walls at the rear of the great room open bar, the double height limestone fireplace surround carved in a woven pattern, and the stained glass dome at the top of the vaulted ceilings in the great room.
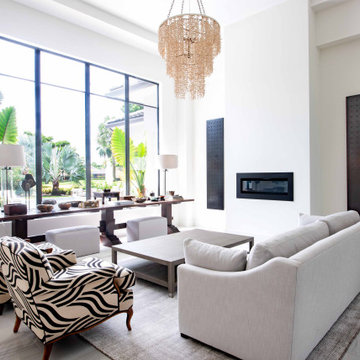
A modern, bright living room overlooking the pool was designed for both formal occasions and daily family gatherings. Ample seating accommodates 8. Striking light fixtures set the mood.

Immagine di un ampio soggiorno minimalista aperto con sala formale, pareti marroni, pavimento in marmo, camino classico, cornice del camino in pietra, TV a parete, pavimento bianco e soffitto a volta
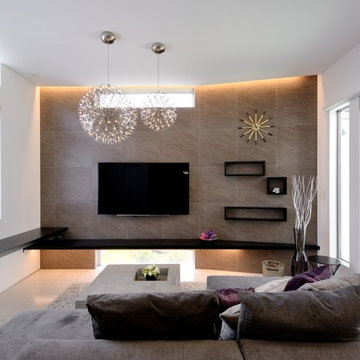
【リビング】段差をつけたスキップフロアーが吹抜をさらに解放感を持たせる
Ispirazione per un soggiorno minimalista aperto con sala formale, pareti bianche, pavimento in marmo, TV a parete e pavimento bianco
Ispirazione per un soggiorno minimalista aperto con sala formale, pareti bianche, pavimento in marmo, TV a parete e pavimento bianco

Designer: Lana Knapp, Senior Designer, ASID/NCIDQ
Photographer: Lori Hamilton - Hamilton Photography
Idee per un ampio soggiorno stile marinaro chiuso con sala formale, pavimento in marmo, camino classico, cornice del camino piastrellata, TV nascosta, pareti beige e pavimento beige
Idee per un ampio soggiorno stile marinaro chiuso con sala formale, pavimento in marmo, camino classico, cornice del camino piastrellata, TV nascosta, pareti beige e pavimento beige
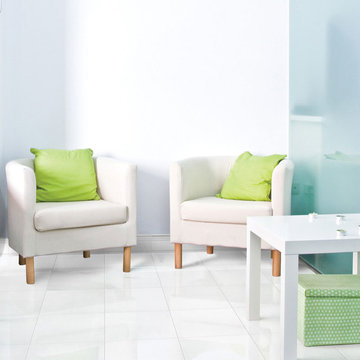
Idee per un soggiorno minimal di medie dimensioni con sala formale, pareti bianche, pavimento in marmo e pavimento bianco
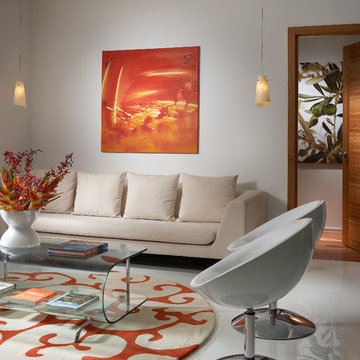
J Design Group
The Interior Design of your Living and Family room is a very important part of your home dream project.
There are many ways to bring a small or large Living and Family room space to one of the most pleasant and beautiful important areas in your daily life.
You can go over some of our award winner Living and Family room pictures and see all different projects created with most exclusive products available today.
Your friendly Interior design firm in Miami at your service.
Contemporary - Modern Interior designs.
Top Interior Design Firm in Miami – Coral Gables.
Bathroom,
Bathrooms,
House Interior Designer,
House Interior Designers,
Home Interior Designer,
Home Interior Designers,
Residential Interior Designer,
Residential Interior Designers,
Modern Interior Designers,
Miami Beach Designers,
Best Miami Interior Designers,
Miami Beach Interiors,
Luxurious Design in Miami,
Top designers,
Deco Miami,
Luxury interiors,
Miami modern,
Interior Designer Miami,
Contemporary Interior Designers,
Coco Plum Interior Designers,
Miami Interior Designer,
Sunny Isles Interior Designers,
Pinecrest Interior Designers,
Interior Designers Miami,
J Design Group interiors,
South Florida designers,
Best Miami Designers,
Miami interiors,
Miami décor,
Miami Beach Luxury Interiors,
Miami Interior Design,
Miami Interior Design Firms,
Beach front,
Top Interior Designers,
top décor,
Top Miami Decorators,
Miami luxury condos,
Top Miami Interior Decorators,
Top Miami Interior Designers,
Modern Designers in Miami,
modern interiors,
Modern,
Pent house design,
white interiors,
Miami, South Miami, Miami Beach, South Beach, Williams Island, Sunny Isles, Surfside, Fisher Island, Aventura, Brickell, Brickell Key, Key Biscayne, Coral Gables, CocoPlum, Coconut Grove, Pinecrest, Miami Design District, Golden Beach, Downtown Miami, Miami Interior Designers, Miami Interior Designer, Interior Designers Miami, Modern Interior Designers, Modern Interior Designer, Modern interior decorators, Contemporary Interior Designers, Interior decorators, Interior decorator, Interior designer, Interior designers, Luxury, modern, best, unique, real estate, decor
J Design Group – Miami Interior Design Firm – Modern – Contemporary Interior Designer Miami - Interior Designers in Miami
Contact us: (305) 444-4611
www.JDesignGroup.com
Soggiorni con sala formale e pavimento in marmo - Foto e idee per arredare
1