Soggiorni con pavimento in legno massello medio e pavimento in cemento - Foto e idee per arredare
Filtra anche per:
Budget
Ordina per:Popolari oggi
1 - 20 di 204.046 foto
1 di 3
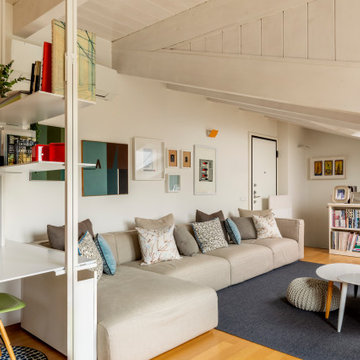
Ispirazione per un soggiorno scandinavo con pareti bianche, pavimento in legno massello medio, pavimento marrone, travi a vista e soffitto a volta

Le film culte de 1955 avec Cary Grant et Grace Kelly "To Catch a Thief" a été l'une des principales source d'inspiration pour la conception de cet appartement glamour en duplex près de Milan. Le Studio Catoir a eu carte blanche pour la conception et l'esthétique de l'appartement. Tous les meubles, qu'ils soient amovibles ou intégrés, sont signés Studio Catoir, la plupart sur mesure, de même que les cheminées, la menuiserie, les poignées de porte et les tapis. Un appartement plein de caractère et de personnalité, avec des touches ludiques et des influences rétro dans certaines parties de l'appartement.
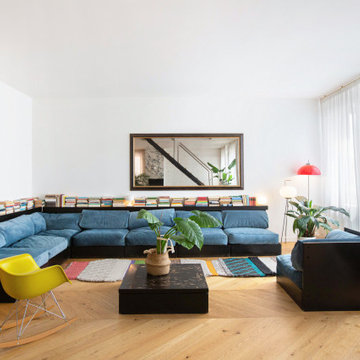
Immagine di un soggiorno contemporaneo con pareti bianche, pavimento in legno massello medio e pavimento marrone
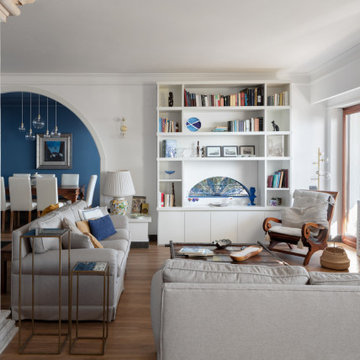
Esempio di un soggiorno mediterraneo con pareti bianche, pavimento in legno massello medio e pavimento marrone

Foto di un soggiorno mediterraneo di medie dimensioni e aperto con libreria, pareti bianche, nessun camino, tappeto, pavimento in legno massello medio e pavimento marrone
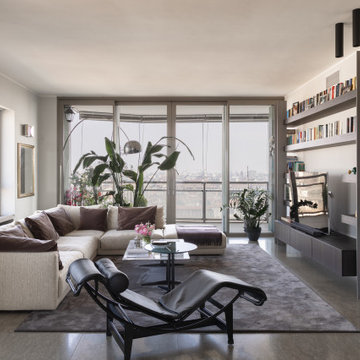
Esempio di un soggiorno minimal con pareti bianche, pavimento in cemento, TV autoportante e pavimento grigio

Foto di un soggiorno stile rurale con pareti marroni, pavimento in legno massello medio, pavimento marrone, travi a vista, soffitto in legno e pareti in legno

Vista del salotto
Foto di un grande soggiorno minimalista aperto con pavimento in legno massello medio, camino lineare Ribbon, cornice del camino in legno, pavimento marrone, soffitto in legno, pareti in legno e tappeto
Foto di un grande soggiorno minimalista aperto con pavimento in legno massello medio, camino lineare Ribbon, cornice del camino in legno, pavimento marrone, soffitto in legno, pareti in legno e tappeto
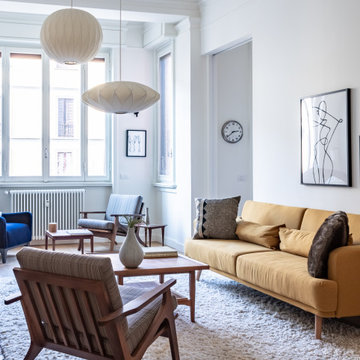
Ispirazione per un soggiorno minimalista con pareti bianche, pavimento in legno massello medio e pavimento marrone

Idee per un soggiorno country di medie dimensioni e aperto con sala formale, pareti bianche, pavimento in legno massello medio, camino classico, cornice del camino in mattoni, TV a parete e pavimento marrone

Esempio di un grande soggiorno contemporaneo stile loft con pareti blu, pavimento in cemento, TV a parete e pavimento grigio

Immagine di un soggiorno tradizionale aperto con pareti bianche, pavimento in legno massello medio, nessun camino, TV a parete, pavimento marrone e pannellatura
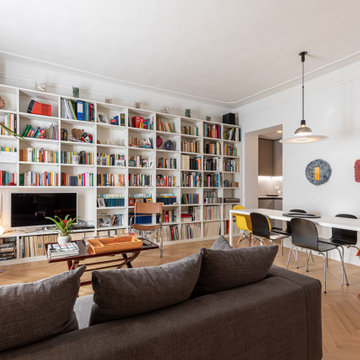
Sala da pranzo e soggiorno convivono in un unico ampio spazio. I divani e i poufs si affacciano su una grande libreria che circonda il televisore. Il bianco tavolo da pranzo è circondato da sedie colorate per contrastare la tinta unita delle pareti bianche.

Rustic beams frame the architecture in this spectacular great room; custom sectional and tables.
Photographer: Mick Hales
Idee per un ampio soggiorno country aperto con pavimento in legno massello medio, camino classico, cornice del camino in pietra e TV a parete
Idee per un ampio soggiorno country aperto con pavimento in legno massello medio, camino classico, cornice del camino in pietra e TV a parete

The two-story, stacked marble, open fireplace is the focal point of the formal living room. A geometric-design paneled ceiling can be illuminated in the evening.
Heidi Zeiger

The perfect spot for any occasion. Whether it's a family movie night or a quick nap, this neutral chaise sectional accompanied by the stone fireplace makes the best area.

Interior - Living Room and Dining
Beach House at Avoca Beach by Architecture Saville Isaacs
Project Summary
Architecture Saville Isaacs
https://www.architecturesavilleisaacs.com.au/
The core idea of people living and engaging with place is an underlying principle of our practice, given expression in the manner in which this home engages with the exterior, not in a general expansive nod to view, but in a varied and intimate manner.
The interpretation of experiencing life at the beach in all its forms has been manifested in tangible spaces and places through the design of pavilions, courtyards and outdoor rooms.
Architecture Saville Isaacs
https://www.architecturesavilleisaacs.com.au/
A progression of pavilions and courtyards are strung off a circulation spine/breezeway, from street to beach: entry/car court; grassed west courtyard (existing tree); games pavilion; sand+fire courtyard (=sheltered heart); living pavilion; operable verandah; beach.
The interiors reinforce architectural design principles and place-making, allowing every space to be utilised to its optimum. There is no differentiation between architecture and interiors: Interior becomes exterior, joinery becomes space modulator, materials become textural art brought to life by the sun.
Project Description
Architecture Saville Isaacs
https://www.architecturesavilleisaacs.com.au/
The core idea of people living and engaging with place is an underlying principle of our practice, given expression in the manner in which this home engages with the exterior, not in a general expansive nod to view, but in a varied and intimate manner.
The house is designed to maximise the spectacular Avoca beachfront location with a variety of indoor and outdoor rooms in which to experience different aspects of beachside living.
Client brief: home to accommodate a small family yet expandable to accommodate multiple guest configurations, varying levels of privacy, scale and interaction.
A home which responds to its environment both functionally and aesthetically, with a preference for raw, natural and robust materials. Maximise connection – visual and physical – to beach.
The response was a series of operable spaces relating in succession, maintaining focus/connection, to the beach.
The public spaces have been designed as series of indoor/outdoor pavilions. Courtyards treated as outdoor rooms, creating ambiguity and blurring the distinction between inside and out.
A progression of pavilions and courtyards are strung off circulation spine/breezeway, from street to beach: entry/car court; grassed west courtyard (existing tree); games pavilion; sand+fire courtyard (=sheltered heart); living pavilion; operable verandah; beach.
Verandah is final transition space to beach: enclosable in winter; completely open in summer.
This project seeks to demonstrates that focusing on the interrelationship with the surrounding environment, the volumetric quality and light enhanced sculpted open spaces, as well as the tactile quality of the materials, there is no need to showcase expensive finishes and create aesthetic gymnastics. The design avoids fashion and instead works with the timeless elements of materiality, space, volume and light, seeking to achieve a sense of calm, peace and tranquillity.
Architecture Saville Isaacs
https://www.architecturesavilleisaacs.com.au/
Focus is on the tactile quality of the materials: a consistent palette of concrete, raw recycled grey ironbark, steel and natural stone. Materials selections are raw, robust, low maintenance and recyclable.
Light, natural and artificial, is used to sculpt the space and accentuate textural qualities of materials.
Passive climatic design strategies (orientation, winter solar penetration, screening/shading, thermal mass and cross ventilation) result in stable indoor temperatures, requiring minimal use of heating and cooling.
Architecture Saville Isaacs
https://www.architecturesavilleisaacs.com.au/
Accommodation is naturally ventilated by eastern sea breezes, but sheltered from harsh afternoon winds.
Both bore and rainwater are harvested for reuse.
Low VOC and non-toxic materials and finishes, hydronic floor heating and ventilation ensure a healthy indoor environment.
Project was the outcome of extensive collaboration with client, specialist consultants (including coastal erosion) and the builder.
The interpretation of experiencing life by the sea in all its forms has been manifested in tangible spaces and places through the design of the pavilions, courtyards and outdoor rooms.
The interior design has been an extension of the architectural intent, reinforcing architectural design principles and place-making, allowing every space to be utilised to its optimum capacity.
There is no differentiation between architecture and interiors: Interior becomes exterior, joinery becomes space modulator, materials become textural art brought to life by the sun.
Architecture Saville Isaacs
https://www.architecturesavilleisaacs.com.au/
https://www.architecturesavilleisaacs.com.au/

Idee per un grande soggiorno contemporaneo aperto con pareti bianche, pavimento in legno massello medio, camino lineare Ribbon, cornice del camino in intonaco, nessuna TV e pavimento beige

Our Austin design studio gave this living room a bright and modern refresh.
Project designed by Sara Barney’s Austin interior design studio BANDD DESIGN. They serve the entire Austin area and its surrounding towns, with an emphasis on Round Rock, Lake Travis, West Lake Hills, and Tarrytown.
For more about BANDD DESIGN, click here: https://bandddesign.com/
To learn more about this project, click here: https://bandddesign.com/living-room-refresh/

Esempio di un soggiorno chic chiuso con pareti grigie, pavimento in legno massello medio e pavimento marrone
Soggiorni con pavimento in legno massello medio e pavimento in cemento - Foto e idee per arredare
1