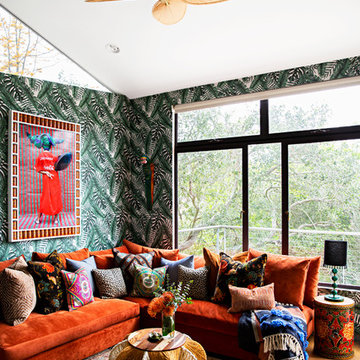Soggiorni con pavimento in legno massello medio e pavimento in cemento - Foto e idee per arredare
Filtra anche per:
Budget
Ordina per:Popolari oggi
161 - 180 di 203.987 foto
1 di 3
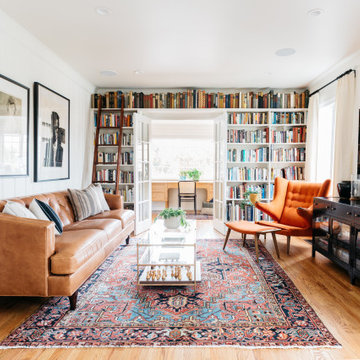
Esempio di un soggiorno tradizionale con libreria, pareti bianche, pavimento in legno massello medio, TV a parete e pavimento marrone
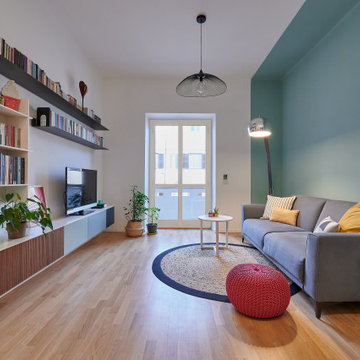
Foto di un soggiorno design con pareti blu, pavimento in legno massello medio, TV a parete e pavimento marrone

This beautiful lakefront New Jersey home is replete with exquisite design. The sprawling living area flaunts super comfortable seating that can accommodate large family gatherings while the stonework fireplace wall inspired the color palette. The game room is all about practical and functionality, while the master suite displays all things luxe. The fabrics and upholstery are from high-end showrooms like Christian Liaigre, Ralph Pucci, Holly Hunt, and Dennis Miller. Lastly, the gorgeous art around the house has been hand-selected for specific rooms and to suit specific moods.
Project completed by New York interior design firm Betty Wasserman Art & Interiors, which serves New York City, as well as across the tri-state area and in The Hamptons.
For more about Betty Wasserman, click here: https://www.bettywasserman.com/
To learn more about this project, click here:
https://www.bettywasserman.com/spaces/luxury-lakehouse-new-jersey/

Foto di un piccolo soggiorno nordico con libreria, pareti grigie e pavimento in legno massello medio

Idee per un soggiorno classico con pareti bianche, pavimento in legno massello medio, camino classico, cornice del camino in pietra, TV a parete e pavimento marrone
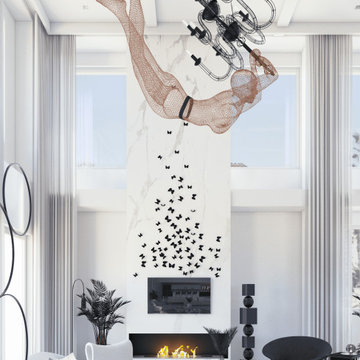
www.branadesigns.com
Esempio di un ampio soggiorno minimal aperto con pareti bianche, camino lineare Ribbon, cornice del camino in pietra, TV a parete, sala formale, pavimento in legno massello medio e pavimento beige
Esempio di un ampio soggiorno minimal aperto con pareti bianche, camino lineare Ribbon, cornice del camino in pietra, TV a parete, sala formale, pavimento in legno massello medio e pavimento beige
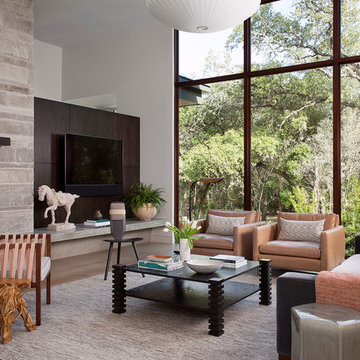
Esempio di un grande soggiorno contemporaneo aperto con pareti bianche, camino classico, cornice del camino in pietra, TV a parete, pavimento in legno massello medio e pavimento marrone
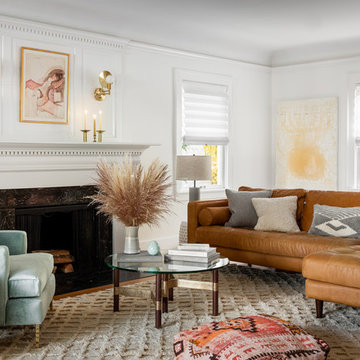
When the homeowners first purchased the 1925 house, it was compartmentalized, outdated, and completely unfunctional for their growing family. Casework designed the owner's previous kitchen and family room and was brought in to lead up the creative direction for the project. Casework teamed up with architect Paul Crowther and brother sister team Ainslie Davis on the addition and remodel of the Colonial.
The existing kitchen and powder bath were demoed and walls expanded to create a new footprint for the home. This created a much larger, more open kitchen and breakfast nook with mudroom, pantry and more private half bath. In the spacious kitchen, a large walnut island perfectly compliments the homes existing oak floors without feeling too heavy. Paired with brass accents, Calcutta Carrera marble countertops, and clean white cabinets and tile, the kitchen feels bright and open - the perfect spot for a glass of wine with friends or dinner with the whole family.
There was no official master prior to the renovations. The existing four bedrooms and one separate bathroom became two smaller bedrooms perfectly suited for the client’s two daughters, while the third became the true master complete with walk-in closet and master bath. There are future plans for a second story addition that would transform the current master into a guest suite and build out a master bedroom and bath complete with walk in shower and free standing tub.
Overall, a light, neutral palette was incorporated to draw attention to the existing colonial details of the home, like coved ceilings and leaded glass windows, that the homeowners fell in love with. Modern furnishings and art were mixed in to make this space an eclectic haven.

Great room with nook in the center leading to massive 10 ft island. Stained beams and glass cabinets doors complete the space.
Ispirazione per un soggiorno country di medie dimensioni e aperto con pareti bianche, pavimento in legno massello medio, nessun camino e pavimento beige
Ispirazione per un soggiorno country di medie dimensioni e aperto con pareti bianche, pavimento in legno massello medio, nessun camino e pavimento beige
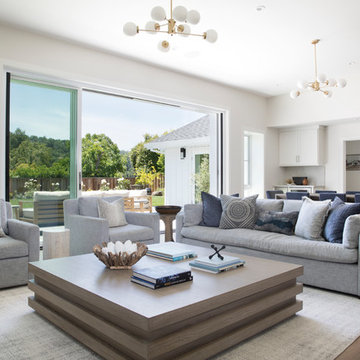
Living Room and Dining Room with multi-slide stacking door to rear patio
Idee per un soggiorno country di medie dimensioni e aperto con pareti bianche, pavimento in legno massello medio e pavimento marrone
Idee per un soggiorno country di medie dimensioni e aperto con pareti bianche, pavimento in legno massello medio e pavimento marrone
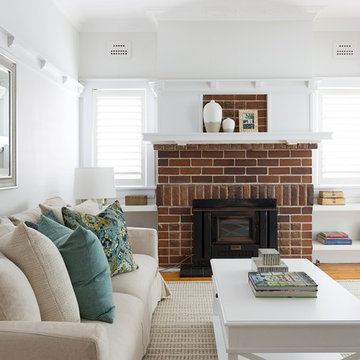
Immagine di un piccolo soggiorno country aperto con pareti bianche, pavimento in legno massello medio, camino classico, cornice del camino in mattoni e pavimento marrone

Immagine di un grande soggiorno contemporaneo aperto con pareti bianche, camino classico, cornice del camino in cemento, pavimento grigio, pavimento in legno massello medio e TV autoportante

Дизайнеры: Анна Пустовойтова (студия @annalenadesign) и Екатерина Ковальчук (@katepundel). Фотограф: Денис Васильев. Плитка из старого кирпича и монтаж кирпичной кладки: BrickTiles.Ru. Интерьер опубликован в журнале AD в 2018-м году (№175, август).
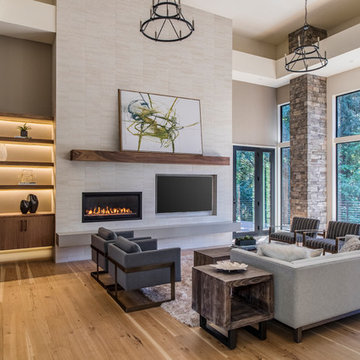
Photo by: David Papazian Photography
Foto di un soggiorno minimal aperto con pareti grigie, pavimento in legno massello medio, camino classico, TV a parete e pavimento marrone
Foto di un soggiorno minimal aperto con pareti grigie, pavimento in legno massello medio, camino classico, TV a parete e pavimento marrone

Ispirazione per un soggiorno costiero aperto e di medie dimensioni con pareti bianche, camino lineare Ribbon, cornice del camino in pietra, pavimento in cemento, nessuna TV e pavimento beige

Casual comfortable family living is the heart of this home! Organization is the name of the game in this fast paced yet loving family! Between school, sports, and work everyone needs to hustle, but this casual comfortable family room encourages family gatherings and relaxation! Photography: Stephen Karlisch
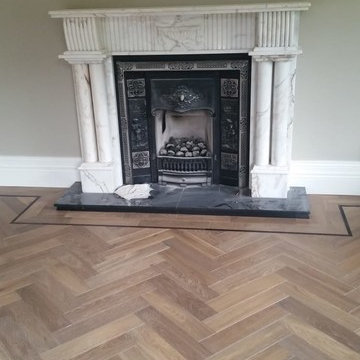
A special order product fitted here.
Chapel 17th Century - Solid Oak Herringbone with a Smoked & White Oiled finish, paired with a solid black oak trim.
These boards are 15mm x 90mm x 450mm solid oak, with the trims being 15mm x 25mm x 500mm solid black oak.
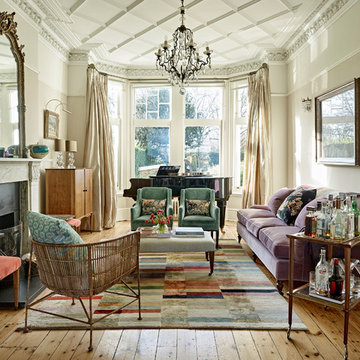
Elegant formal sitting room in detached Victorian London house. Colour and pattern are balanced with neutrals. Contemporary and traditional pieces are combined to create a personal, glamorous feel.
Interior Design Kate Renwick
Photography Nick Smith
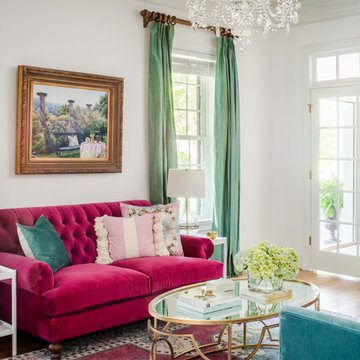
The more formal living room, known as the Southern gal's sitting room, is darling with its layers of color, velvet, brass and European pine. This corner of the French Retrohemian Chateau is approachable with a fun take on elegance. A baby grand piano sits in one corner for musical entertainment and family engagements. The blush pink ceiling and two french pocket doors enhance to the refined look.
Soggiorni con pavimento in legno massello medio e pavimento in cemento - Foto e idee per arredare
9
