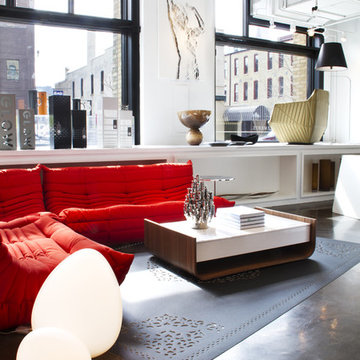Soggiorni con pavimento in cemento - Foto e idee per arredare
Filtra anche per:
Budget
Ordina per:Popolari oggi
1 - 20 di 2.659 foto
1 di 3
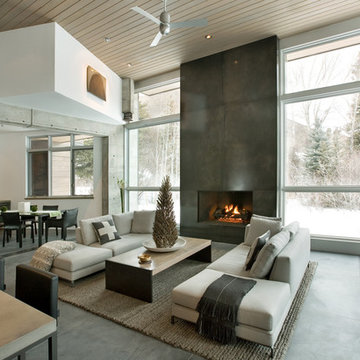
Derek Skalko
Foto di un soggiorno contemporaneo con pavimento in cemento
Foto di un soggiorno contemporaneo con pavimento in cemento

Ispirazione per un piccolo soggiorno tradizionale aperto con pareti grigie, camino classico, sala formale, pavimento in cemento, cornice del camino piastrellata, nessuna TV e pavimento beige

Layering neutrals, textures, and materials creates a comfortable, light elegance in this seating area. Featuring pieces from Ligne Roset, Gubi, Meridiani, and Moooi.

Inckx
Esempio di un grande soggiorno tradizionale con sala formale, pareti blu, pavimento in cemento e pavimento grigio
Esempio di un grande soggiorno tradizionale con sala formale, pareti blu, pavimento in cemento e pavimento grigio
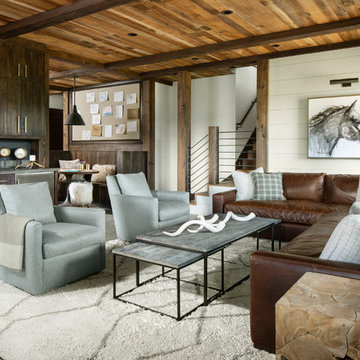
Immagine di un soggiorno rustico con angolo bar, pareti bianche, pavimento in cemento, nessun camino e pavimento grigio
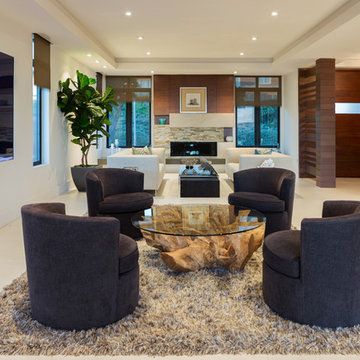
Immagine di un soggiorno minimalista di medie dimensioni e chiuso con sala formale, pareti beige, pavimento in cemento, camino lineare Ribbon, cornice del camino in pietra, nessuna TV e pavimento beige

After extensive residential re-developments in the surrounding area, the property had become landlocked inside a courtyard, difficult to access and in need of a full refurbishment. Limited access through a gated entrance made it difficult for large vehicles to enter the site and the close proximity of neighbours made it important to limit disruption where possible.
Complex negotiations were required to gain a right of way for access and to reinstate services across third party land requiring an excavated 90m trench as well as planning permission for the building’s new use. This added to the logistical complexities of renovating a historical building with major structural problems on a difficult site. Reduced access required a kit of parts that were fabricated off site, with each component small and light enough for two people to carry through the courtyard.
Working closely with a design engineer, a series of complex structural interventions were implemented to minimise visible structure within the double height space. Embedding steel A-frame trusses with cable rod connections and a high-level perimeter ring beam with concrete corner bonders hold the original brick envelope together and support the recycled slate roof.
The interior of the house has been designed with an industrial feel for modern, everyday living. Taking advantage of a stepped profile in the envelope, the kitchen sits flush, carved into the double height wall. The black marble splash back and matched oak veneer door fronts combine with the spruce panelled staircase to create moments of contrasting materiality.
With space at a premium and large numbers of vacant plots and undeveloped sites across London, this sympathetic conversion has transformed an abandoned building into a double height light-filled house that improves the fabric of the surrounding site and brings life back to a neglected corner of London.
Interior Stylist: Emma Archer
Photographer: Rory Gardiner

Idee per un grande soggiorno minimal aperto con pareti bianche, pavimento in cemento, nessun camino, pavimento grigio e tappeto
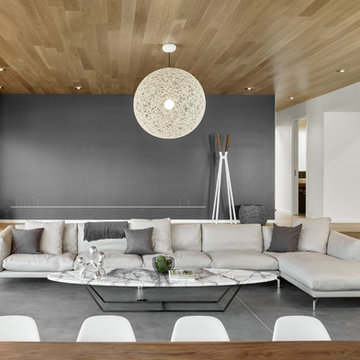
Ispirazione per un soggiorno moderno di medie dimensioni e aperto con pareti grigie, pavimento in cemento, nessun camino e nessuna TV
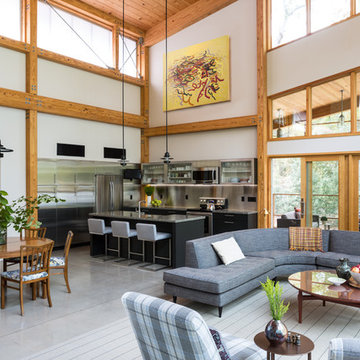
Main living space and kitchen in a Swedish-inspired farm house on Maryland's Eastern Shore.
Architect: Torchio Architects
Photographer: Angie Seckinger
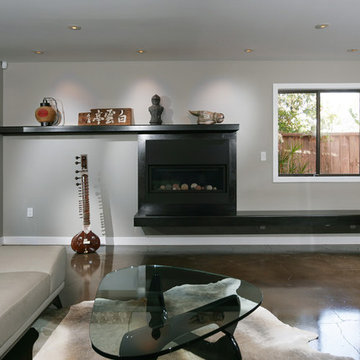
Bob Morris
Ispirazione per un soggiorno minimalista di medie dimensioni e chiuso con sala formale, pareti grigie, pavimento in cemento, camino lineare Ribbon e cornice del camino in metallo
Ispirazione per un soggiorno minimalista di medie dimensioni e chiuso con sala formale, pareti grigie, pavimento in cemento, camino lineare Ribbon e cornice del camino in metallo
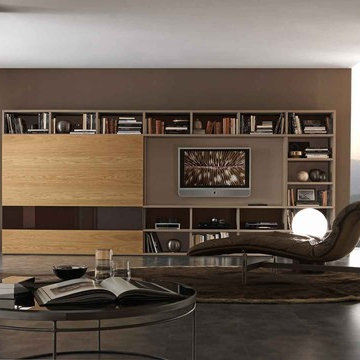
This media display by Presotto blends a wall mountable bookshelf with a TV unit. A sophisticated arrangement of elements, finishes can be seen in matte marrone daino lacquer. Sliding doors in "aged" oak and lacquered glass are incorporated into the design.
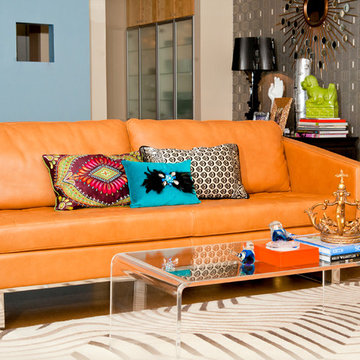
Red Egg Design Group | Mid Century Modern home in Phoenix, AZ | Courtney Lively Photography
Immagine di un soggiorno minimalista con pavimento in cemento
Immagine di un soggiorno minimalista con pavimento in cemento
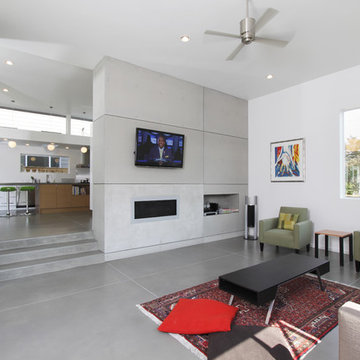
Cammie Owens
Foto di un soggiorno minimalista di medie dimensioni e chiuso con pavimento in cemento, sala formale, pareti bianche, camino lineare Ribbon, cornice del camino in cemento, TV a parete e pavimento grigio
Foto di un soggiorno minimalista di medie dimensioni e chiuso con pavimento in cemento, sala formale, pareti bianche, camino lineare Ribbon, cornice del camino in cemento, TV a parete e pavimento grigio
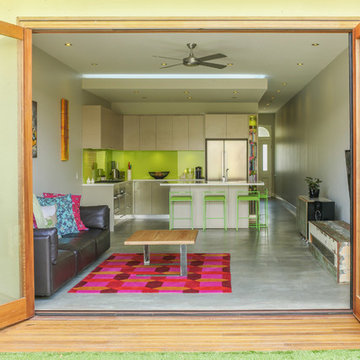
concrete slab floor with underfloor heating
This is the house of one of our preferred builders Zenya Adderly from Henarise who we have been working with for over 13 years. Always a great compliment when w builder choose you to design their house because they have many architects they can go to.
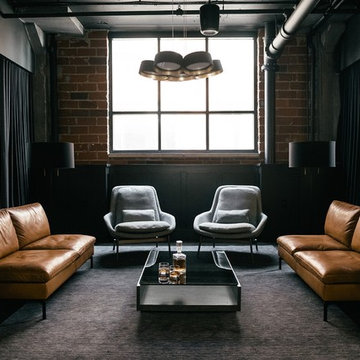
Design Credit : Prospect Refuge
Ispirazione per un soggiorno industriale con pareti marroni, pavimento in cemento e pavimento nero
Ispirazione per un soggiorno industriale con pareti marroni, pavimento in cemento e pavimento nero
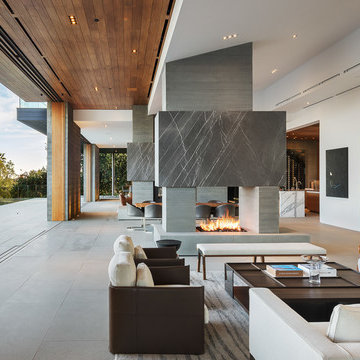
by Mike Kelley Photography
Immagine di un soggiorno minimalista aperto con sala formale, pareti bianche, pavimento in cemento, camino bifacciale, cornice del camino in cemento, nessuna TV e pavimento grigio
Immagine di un soggiorno minimalista aperto con sala formale, pareti bianche, pavimento in cemento, camino bifacciale, cornice del camino in cemento, nessuna TV e pavimento grigio
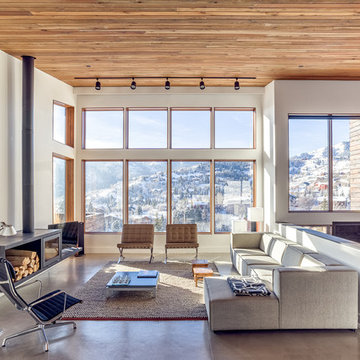
George Oakley
Immagine di un soggiorno minimal aperto con pareti bianche, pavimento in cemento e camino sospeso
Immagine di un soggiorno minimal aperto con pareti bianche, pavimento in cemento e camino sospeso
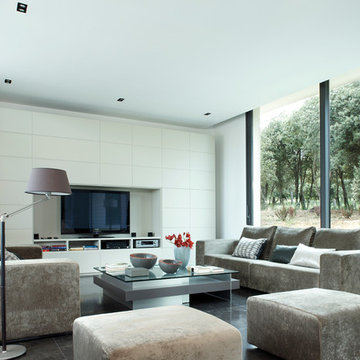
Immagine di un soggiorno minimal di medie dimensioni e chiuso con parete attrezzata, pareti bianche, pavimento in cemento e nessun camino
Soggiorni con pavimento in cemento - Foto e idee per arredare
1
