Soggiorni con pavimento in ardesia - Foto e idee per arredare
Filtra anche per:
Budget
Ordina per:Popolari oggi
1 - 20 di 315 foto
1 di 3

Space design by Mad Cow Interiors
Ispirazione per un soggiorno eclettico di medie dimensioni e chiuso con pareti blu, pavimento in ardesia, TV a parete e pavimento grigio
Ispirazione per un soggiorno eclettico di medie dimensioni e chiuso con pareti blu, pavimento in ardesia, TV a parete e pavimento grigio

Living Room. Photo by Jeff Freeman.
Foto di un soggiorno minimalista di medie dimensioni e aperto con pareti bianche, pavimento in ardesia, nessuna TV e pavimento arancione
Foto di un soggiorno minimalista di medie dimensioni e aperto con pareti bianche, pavimento in ardesia, nessuna TV e pavimento arancione

Repurposed beams, matching the home's original timber frame, and a tongue and groove ceiling add texture and a rustic aesthetic to the remodeled greeting room. These details draw visitors' attention upward, and the vaulted ceiling makes the room feel spacious. It also has a rebuilt gas fireplace and existing slate floor. The greeting room is a balanced mix of rustic and refined details, complementing the home's character.
Photo Credit: David Bader
Interior Design Partner: Becky Howley

Featured in the Spring issue of Home & Design Magazine - "Modern Re-do" in Arlington, VA.
Hoachlander Davis Photography
Foto di un grande soggiorno minimalista aperto con pavimento in ardesia, camino classico, cornice del camino in pietra e parete attrezzata
Foto di un grande soggiorno minimalista aperto con pavimento in ardesia, camino classico, cornice del camino in pietra e parete attrezzata
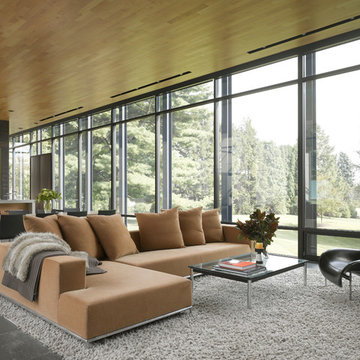
Esempio di un grande soggiorno contemporaneo aperto con pavimento in ardesia
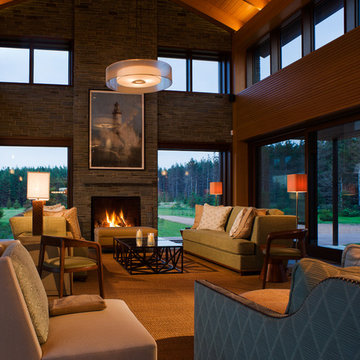
Foster Associates Architects
Ispirazione per un ampio soggiorno contemporaneo aperto con pareti arancioni, pavimento in ardesia, camino classico, cornice del camino in pietra e pavimento marrone
Ispirazione per un ampio soggiorno contemporaneo aperto con pareti arancioni, pavimento in ardesia, camino classico, cornice del camino in pietra e pavimento marrone
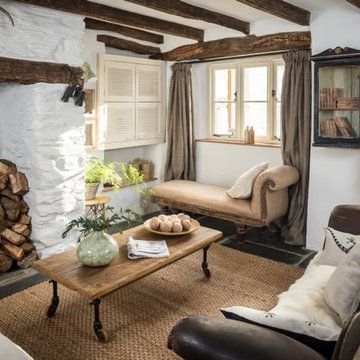
Esempio di un soggiorno country con pareti bianche, pavimento in ardesia, stufa a legna, cornice del camino in pietra e TV nascosta
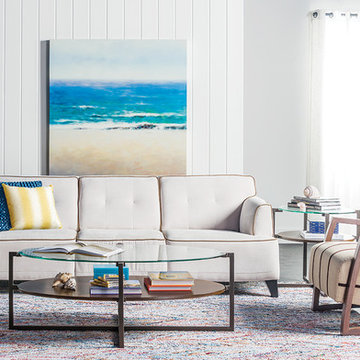
Happiness springs eternal when you’re surrounded by a kaleidoscope of colors, and with a multitude of multi-hued accents, our cover room is as high-spirited as they come. Try adding lively pieces like these to your own home, and you’ll see that there will never be a dull moment.
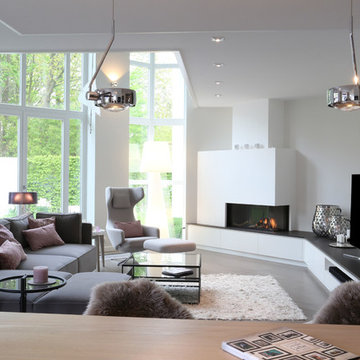
Foto di un grande soggiorno design aperto con sala formale, pareti grigie, pavimento in ardesia, camino ad angolo, TV autoportante, pavimento grigio e cornice del camino in intonaco
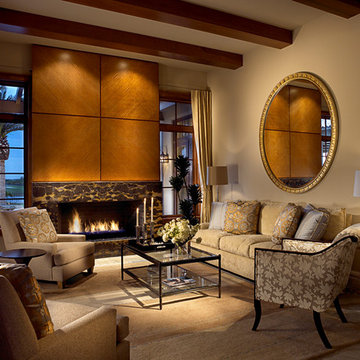
Marc Rutenberg Homes
Immagine di un piccolo soggiorno chic aperto con sala formale, pareti beige, pavimento in ardesia, camino classico e cornice del camino piastrellata
Immagine di un piccolo soggiorno chic aperto con sala formale, pareti beige, pavimento in ardesia, camino classico e cornice del camino piastrellata

Living Area, Lance Gerber Studios
Esempio di un grande soggiorno moderno aperto con sala formale, pareti bianche, pavimento in ardesia, camino classico, cornice del camino in pietra, TV autoportante e pavimento multicolore
Esempio di un grande soggiorno moderno aperto con sala formale, pareti bianche, pavimento in ardesia, camino classico, cornice del camino in pietra, TV autoportante e pavimento multicolore
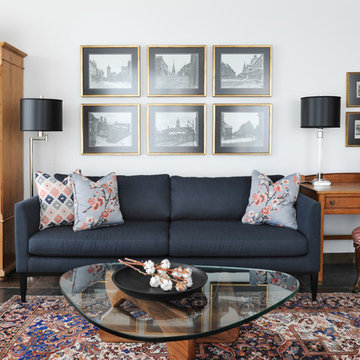
The homeowners of this condo sought our assistance when downsizing from a large family home on Howe Sound to a small urban condo in Lower Lonsdale, North Vancouver. They asked us to incorporate many of their precious antiques and art pieces into the new design. Our challenges here were twofold; first, how to deal with the unconventional curved floor plan with vast South facing windows that provide a 180 degree view of downtown Vancouver, and second, how to successfully merge an eclectic collection of antique pieces into a modern setting. We began by updating most of their artwork with new matting and framing. We created a gallery effect by grouping like artwork together and displaying larger pieces on the sections of wall between the windows, lighting them with black wall sconces for a graphic effect. We re-upholstered their antique seating with more contemporary fabrics choices - a gray flannel on their Victorian fainting couch and a fun orange chenille animal print on their Louis style chairs. We selected black as an accent colour for many of the accessories as well as the dining room wall to give the space a sophisticated modern edge. The new pieces that we added, including the sofa, coffee table and dining light fixture are mid century inspired, bridging the gap between old and new. White walls and understated wallpaper provide the perfect backdrop for the colourful mix of antique pieces. Interior Design by Lori Steeves, Simply Home Decorating. Photos by Tracey Ayton Photography
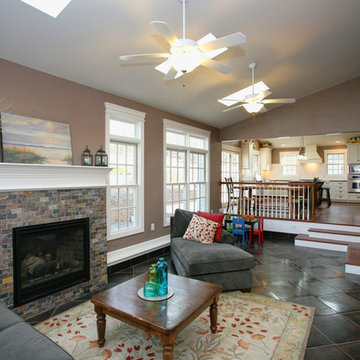
Immagine di un soggiorno classico di medie dimensioni e aperto con pareti beige, pavimento in ardesia, camino classico e cornice del camino in mattoni
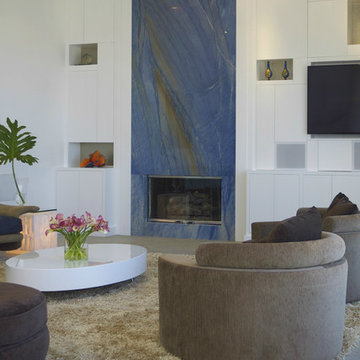
A strikingly modern living room. Custom cabinetry with clean lines and art niches fill the space, and hide the AV equipment, allowing the 11' high Azul Macauba slab fireplace to steel the show!

Lower-level walkout basement is enhanced by the corner stone fireplace, fine oriental rug, Hancock and Moore leather sofa, and Bradington Young reclining chairs. The full kitchen with raised island/bar is open to the room and the large double sliders offer the opportunity for the outside to become a part of the covered loggia and expansive space. Natural slate covers the entire lower level, except for the guest suite, which is carpeted.
Photos taken by Sean Busher [www.seanbusher.com]. Photos owned by Durham Designs & Consulting, LLC.
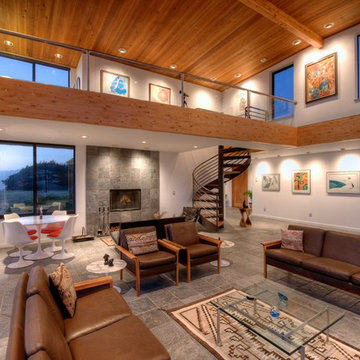
Sea Arches is a stunning modern architectural masterpiece, perched atop an eleven-acre peninsular promontory rising 160 feet above the Pacific Ocean on northern California’s spectacular Mendocino coast. Surrounded by the ocean on 3 sides and presiding over unparalleled vistas of sea and surf, Sea Arches includes 2,000 feet of ocean frontage, as well as beaches that extend some 1,300 feet. This one-of-a-kind property also includes one of the famous Elk Sea Stacks, a grouping of remarkable ancient rock outcroppings that tower above the Pacific, and add a powerful and dramatic element to the coastal scenery. Integrated gracefully into its spectacular setting, Sea Arches is set back 500 feet from the Pacific Coast Hwy and is completely screened from public view by more than 400 Monterey cypress trees. Approached by a winding, tree-lined drive, the main house and guesthouse include over 4,200 square feet of modern living space with four bedrooms, two mezzanines, two mini-lofts, and five full bathrooms. All rooms are spacious and the hallways are extra-wide. A cantilevered, raised deck off the living-room mezzanine provides a stunningly close approach to the ocean. Walls of glass invite views of the enchanting scenery in every direction: north to the Elk Sea Stacks, south to Point Arena and its historic lighthouse, west beyond the property’s captive sea stack to the horizon, and east to lofty wooded mountains. All of these vistas are enjoyed from Sea Arches and from the property’s mile-long groomed trails that extend along the oceanfront bluff tops overlooking the beautiful beaches on the north and south side of the home. While completely private and secluded, Sea Arches is just a two-minute drive from the charming village of Elk offering quaint and cozy restaurants and inns. A scenic seventeen-mile coastal drive north will bring you to the picturesque and historic seaside village of Mendocino which attracts tourists from near and far. One can also find many world-class wineries in nearby Anderson Valley. All of this just a three-hour drive from San Francisco or if you choose to fly, Little River Airport, with its mile long runway, is only 16 miles north of Sea Arches. Truly a special and unique property, Sea Arches commands some of the most dramatic coastal views in the world, and offers superb design, construction, and high-end finishes throughout, along with unparalleled beauty, tranquility, and privacy. Property Highlights: • Idyllically situated on a one-of-a-kind eleven-acre oceanfront parcel • Dwelling is completely screened from public view by over 400 trees • Includes 2,000 feet of ocean frontage plus over 1,300 feet of beaches • Includes one of the famous Elk Sea Stacks connected to the property by an isthmus • Main house plus private guest house totaling over 4300 sq ft of superb living space • 4 bedrooms and 5 full bathrooms • Separate His and Hers master baths • Open floor plan featuring Single Level Living (with the exception of mezzanines and lofts) • Spacious common rooms with extra wide hallways • Ample opportunities throughout the home for displaying art • Radiant heated slate floors throughout • Soaring 18 foot high ceilings in main living room with walls of glass • Cantilevered viewing deck off the mezzanine for up close ocean views • Gourmet kitchen with top of the line stainless appliances, custom cabinetry and granite counter tops • Granite window sills throughout the home • Spacious guest house including a living room, wet bar, large bedroom, an office/second bedroom, two spacious baths, sleeping loft and two mini lofts • Spectacular ocean and sunset views from most every room in the house • Gracious winding driveway offering ample parking • Large 2 car-garage with workshop • Extensive low-maintenance landscaping offering a profusion of Spring and Summer blooms • Approx. 1 mile of groomed trails • Equipped with a generator • Copper roof • Anchored in bedrock by 42 reinforced concrete piers and framed with steel girders.
2 Fireplaces
Deck
Granite Countertops
Guest House
Patio
Security System
Storage
Gardens
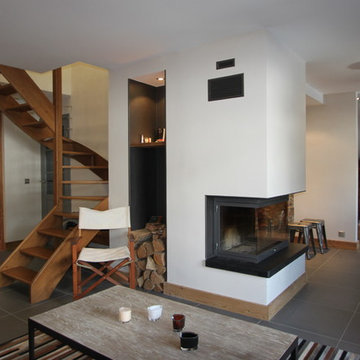
Ispirazione per un grande soggiorno stile rurale aperto con pareti bianche e pavimento in ardesia
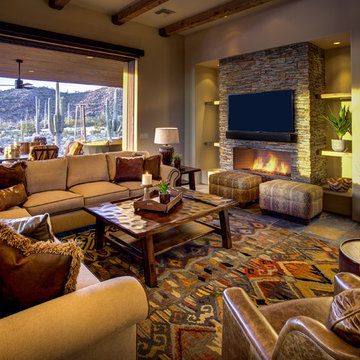
Foto di un soggiorno stile americano di medie dimensioni e aperto con pareti beige, pavimento in ardesia, camino classico, cornice del camino in pietra, TV a parete e pavimento grigio
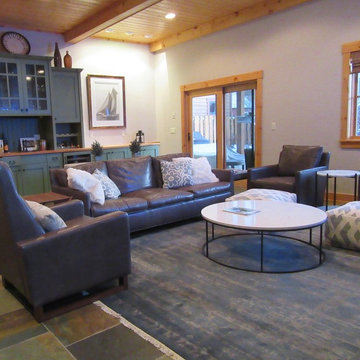
This cozy daylit room was simple to layout a floating area of furniture - leather sofa-2 lounge chairs with ottomans and a dad's chair. A new rug in soft blues and grays above the blue green gray slate was a great choice. The tables are quartzite, steel and walnut. The small round table is two tier white onyx in a checkerboard. Furry and fabric cozy pillows are the accents.
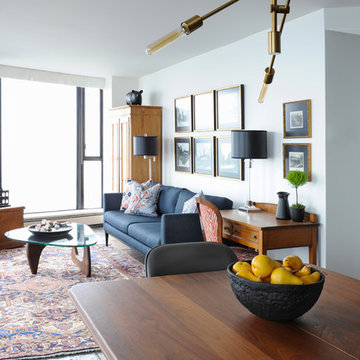
The homeowners of this condo sought our assistance when downsizing from a large family home on Howe Sound to a small urban condo in Lower Lonsdale, North Vancouver. They asked us to incorporate many of their precious antiques and art pieces into the new design. Our challenges here were twofold; first, how to deal with the unconventional curved floor plan with vast South facing windows that provide a 180 degree view of downtown Vancouver, and second, how to successfully merge an eclectic collection of antique pieces into a modern setting. We began by updating most of their artwork with new matting and framing. We created a gallery effect by grouping like artwork together and displaying larger pieces on the sections of wall between the windows, lighting them with black wall sconces for a graphic effect. We re-upholstered their antique seating with more contemporary fabrics choices - a gray flannel on their Victorian fainting couch and a fun orange chenille animal print on their Louis style chairs. We selected black as an accent colour for many of the accessories as well as the dining room wall to give the space a sophisticated modern edge. The new pieces that we added, including the sofa, coffee table and dining light fixture are mid century inspired, bridging the gap between old and new. White walls and understated wallpaper provide the perfect backdrop for the colourful mix of antique pieces. Interior Design by Lori Steeves, Simply Home Decorating. Photos by Tracey Ayton Photography
Soggiorni con pavimento in ardesia - Foto e idee per arredare
1