Soggiorni con pavimento in ardesia - Foto e idee per arredare
Filtra anche per:
Budget
Ordina per:Popolari oggi
1 - 20 di 323 foto
1 di 3

Immagine di un soggiorno chic chiuso e di medie dimensioni con pareti rosse, nessun camino, nessuna TV, pavimento in ardesia e pavimento grigio
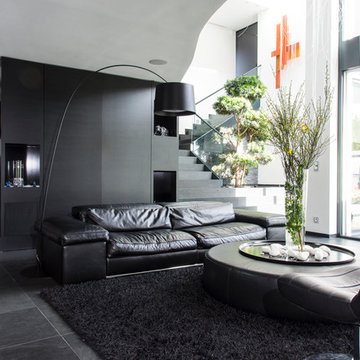
SMITH
Idee per un grande soggiorno contemporaneo aperto con pavimento in ardesia, TV a parete, pareti nere e nessun camino
Idee per un grande soggiorno contemporaneo aperto con pavimento in ardesia, TV a parete, pareti nere e nessun camino
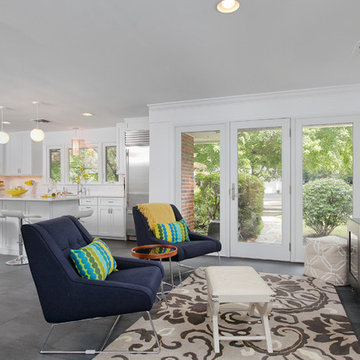
Esempio di un soggiorno classico di medie dimensioni e aperto con pareti bianche, pavimento in ardesia e TV a parete
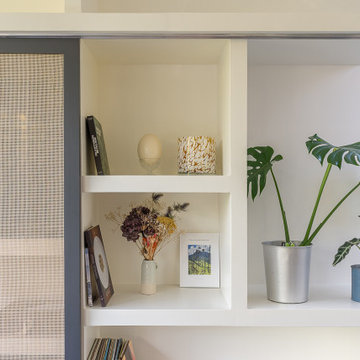
Afin de rester sur une ambiance douce et épurée, nous avons conçu cette bibliothèque aux lignes contemporaines composées de larges étagères maçonnées peintes en blanc.
L’ajout de 2 portes coulissantes en cannage permet de cacher subtilement la niche de la télévision.

Max Sparrow
Idee per un piccolo soggiorno minimal chiuso con pareti bianche e pavimento in ardesia
Idee per un piccolo soggiorno minimal chiuso con pareti bianche e pavimento in ardesia
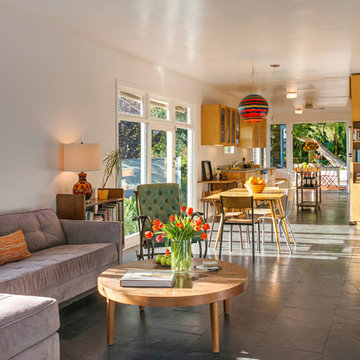
Photos by Michael McNamara, Shooting LA
Esempio di un soggiorno moderno di medie dimensioni e aperto con pareti blu, pavimento in ardesia, nessun camino e TV a parete
Esempio di un soggiorno moderno di medie dimensioni e aperto con pareti blu, pavimento in ardesia, nessun camino e TV a parete

Immagine di un soggiorno stile rurale di medie dimensioni e aperto con pavimento in ardesia, stufa a legna, TV a parete, travi a vista e pareti in legno
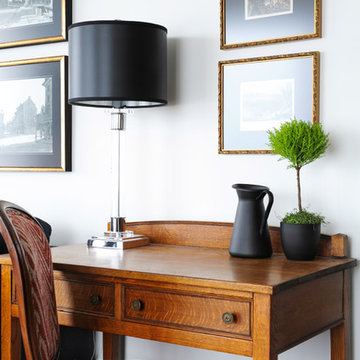
The homeowners of this condo sought our assistance when downsizing from a large family home on Howe Sound to a small urban condo in Lower Lonsdale, North Vancouver. They asked us to incorporate many of their precious antiques and art pieces into the new design. Our challenges here were twofold; first, how to deal with the unconventional curved floor plan with vast South facing windows that provide a 180 degree view of downtown Vancouver, and second, how to successfully merge an eclectic collection of antique pieces into a modern setting. We began by updating most of their artwork with new matting and framing. We created a gallery effect by grouping like artwork together and displaying larger pieces on the sections of wall between the windows, lighting them with black wall sconces for a graphic effect. We re-upholstered their antique seating with more contemporary fabrics choices - a gray flannel on their Victorian fainting couch and a fun orange chenille animal print on their Louis style chairs. We selected black as an accent colour for many of the accessories as well as the dining room wall to give the space a sophisticated modern edge. The new pieces that we added, including the sofa, coffee table and dining light fixture are mid century inspired, bridging the gap between old and new. White walls and understated wallpaper provide the perfect backdrop for the colourful mix of antique pieces. Interior Design by Lori Steeves, Simply Home Decorating. Photos by Tracey Ayton Photography
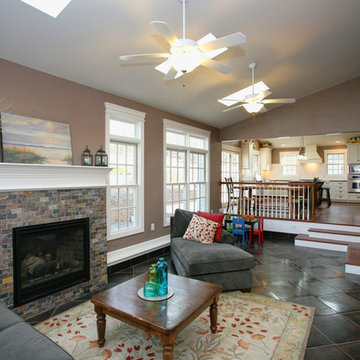
Immagine di un soggiorno classico di medie dimensioni e aperto con pareti beige, pavimento in ardesia, camino classico e cornice del camino in mattoni

Gordon Gregory
Foto di un ampio soggiorno rustico aperto con pavimento in ardesia, sala formale, pavimento multicolore e tappeto
Foto di un ampio soggiorno rustico aperto con pavimento in ardesia, sala formale, pavimento multicolore e tappeto
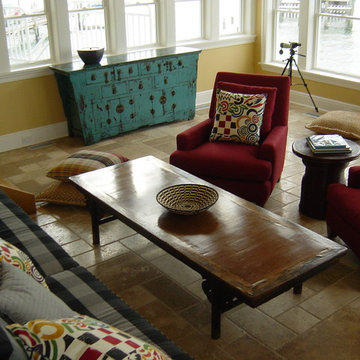
Living Room with the water views
Idee per un soggiorno bohémian di medie dimensioni e aperto con pareti gialle, pavimento in ardesia, nessun camino, nessuna TV e pavimento beige
Idee per un soggiorno bohémian di medie dimensioni e aperto con pareti gialle, pavimento in ardesia, nessun camino, nessuna TV e pavimento beige

This was taken for an article in the May 2012 Western Living issue.
Ispirazione per un piccolo soggiorno stile rurale aperto con pareti gialle e pavimento in ardesia
Ispirazione per un piccolo soggiorno stile rurale aperto con pareti gialle e pavimento in ardesia

The new family room was created by demolishing several small utility rooms and a small "maid's room" to open the kitchen up to the rear garden and pool area. The door to the new powder room is visible in the rear. The powder room features a small planter and "entry foyer" to obscure views of the more private areas from the family room and kitchen.
Design Team: Tracy Stone, Donatella Cusma', Sherry Cefali
Engineer: Dave Cefali
Photo: Lawrence Anderson

View of the new family room and kitchen from the garden. A series of new sliding glass doors open the rooms up to the garden, and help to blur the boundaries between the two.
Design Team: Tracy Stone, Donatella Cusma', Sherry Cefali
Engineer: Dave Cefali
Photo: Lawrence Anderson

Miriam Sheridan Photography
Esempio di un soggiorno country di medie dimensioni con pareti grigie, pavimento in ardesia, stufa a legna, cornice del camino in mattoni e pavimento grigio
Esempio di un soggiorno country di medie dimensioni con pareti grigie, pavimento in ardesia, stufa a legna, cornice del camino in mattoni e pavimento grigio
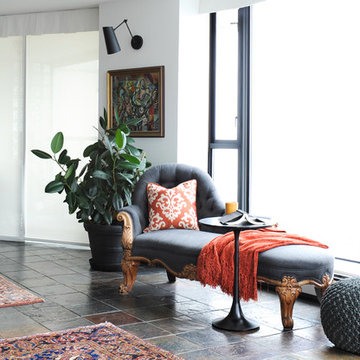
The homeowners of this condo sought our assistance when downsizing from a large family home on Howe Sound to a small urban condo in Lower Lonsdale, North Vancouver. They asked us to incorporate many of their precious antiques and art pieces into the new design. Our challenges here were twofold; first, how to deal with the unconventional curved floor plan with vast South facing windows that provide a 180 degree view of downtown Vancouver, and second, how to successfully merge an eclectic collection of antique pieces into a modern setting. We began by updating most of their artwork with new matting and framing. We created a gallery effect by grouping like artwork together and displaying larger pieces on the sections of wall between the windows, lighting them with black wall sconces for a graphic effect. We re-upholstered their antique seating with more contemporary fabrics choices - a gray flannel on their Victorian fainting couch and a fun orange chenille animal print on their Louis style chairs. We selected black as an accent colour for many of the accessories as well as the dining room wall to give the space a sophisticated modern edge. The new pieces that we added, including the sofa, coffee table and dining light fixture are mid century inspired, bridging the gap between old and new. White walls and understated wallpaper provide the perfect backdrop for the colourful mix of antique pieces. Interior Design by Lori Steeves, Simply Home Decorating. Photos by Tracey Ayton Photography
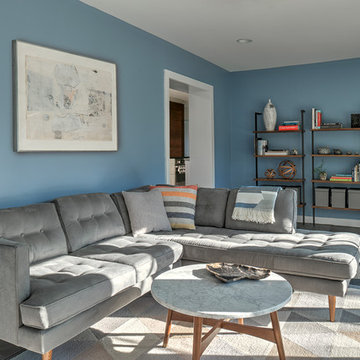
Rebecca McAlpin Photography
Immagine di un soggiorno moderno di medie dimensioni con pavimento in ardesia, nessun camino e pareti blu
Immagine di un soggiorno moderno di medie dimensioni con pavimento in ardesia, nessun camino e pareti blu

FineCraft Contractors, Inc.
Harrison Design
Foto di un piccolo soggiorno moderno stile loft con angolo bar, pareti beige, pavimento in ardesia, TV a parete, pavimento multicolore, soffitto a volta e pareti in perlinato
Foto di un piccolo soggiorno moderno stile loft con angolo bar, pareti beige, pavimento in ardesia, TV a parete, pavimento multicolore, soffitto a volta e pareti in perlinato

For this project we did a small bathroom/mud room remodel and main floor bathroom remodel along with an Interior Design Service at - Hyak Ski Cabin.
Idee per un piccolo soggiorno american style stile loft con pareti marroni, pavimento in ardesia, stufa a legna, cornice del camino in metallo, nessuna TV e pavimento marrone
Idee per un piccolo soggiorno american style stile loft con pareti marroni, pavimento in ardesia, stufa a legna, cornice del camino in metallo, nessuna TV e pavimento marrone
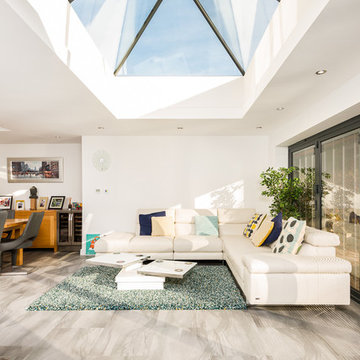
Miriam Sheridan
Esempio di un soggiorno chic di medie dimensioni e aperto con pareti bianche, pavimento in ardesia e pavimento grigio
Esempio di un soggiorno chic di medie dimensioni e aperto con pareti bianche, pavimento in ardesia e pavimento grigio
Soggiorni con pavimento in ardesia - Foto e idee per arredare
1