Soggiorni con nessun camino - Foto e idee per arredare
Filtra anche per:
Budget
Ordina per:Popolari oggi
1 - 20 di 5.706 foto
1 di 3

Photography by Keith Scott Morton
From grand estates, to exquisite country homes, to whole house renovations, the quality and attention to detail of a "Significant Homes" custom home is immediately apparent. Full time on-site supervision, a dedicated office staff and hand picked professional craftsmen are the team that take you from groundbreaking to occupancy. Every "Significant Homes" project represents 45 years of luxury homebuilding experience, and a commitment to quality widely recognized by architects, the press and, most of all....thoroughly satisfied homeowners. Our projects have been published in Architectural Digest 6 times along with many other publications and books. Though the lion share of our work has been in Fairfield and Westchester counties, we have built homes in Palm Beach, Aspen, Maine, Nantucket and Long Island.

This Australian-inspired new construction was a successful collaboration between homeowner, architect, designer and builder. The home features a Henrybuilt kitchen, butler's pantry, private home office, guest suite, master suite, entry foyer with concealed entrances to the powder bathroom and coat closet, hidden play loft, and full front and back landscaping with swimming pool and pool house/ADU.

Open concept living room with large windows, vaulted ceiling, white walls, and beige stone floors.
Immagine di un grande soggiorno minimalista aperto con pareti bianche, pavimento in pietra calcarea, nessun camino, pavimento beige e soffitto a volta
Immagine di un grande soggiorno minimalista aperto con pareti bianche, pavimento in pietra calcarea, nessun camino, pavimento beige e soffitto a volta

Immagine di un ampio soggiorno country aperto con sala della musica, pareti bianche, parquet chiaro, nessun camino, nessuna TV e pavimento beige

Arnona Oren
Ispirazione per un soggiorno minimal di medie dimensioni e aperto con pareti bianche, nessun camino, nessuna TV, pavimento marrone e pavimento in legno massello medio
Ispirazione per un soggiorno minimal di medie dimensioni e aperto con pareti bianche, nessun camino, nessuna TV, pavimento marrone e pavimento in legno massello medio

Ispirazione per un piccolo soggiorno industriale aperto con pavimento in cemento, nessun camino, TV a parete e pareti beige

bench storage cabinets with white top
Jessie Preza
Idee per un grande soggiorno design chiuso con pavimento in cemento, pavimento marrone, sala formale, pareti bianche, nessun camino e TV a parete
Idee per un grande soggiorno design chiuso con pavimento in cemento, pavimento marrone, sala formale, pareti bianche, nessun camino e TV a parete
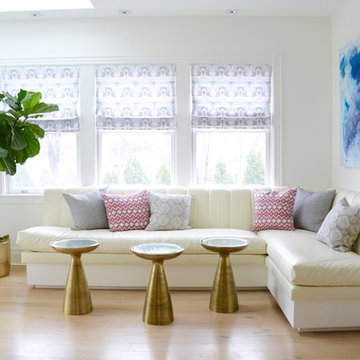
DENISE DAVIES
Immagine di un grande soggiorno design aperto con parquet chiaro, sala formale, pareti bianche, nessun camino, nessuna TV e pavimento beige
Immagine di un grande soggiorno design aperto con parquet chiaro, sala formale, pareti bianche, nessun camino, nessuna TV e pavimento beige

Regan Wood Photography
Esempio di un ampio soggiorno classico chiuso con sala formale, pareti blu, pavimento in legno massello medio, nessun camino e nessuna TV
Esempio di un ampio soggiorno classico chiuso con sala formale, pareti blu, pavimento in legno massello medio, nessun camino e nessuna TV

This Model Home showcases a high-contrast color palette with varying blends of soft, neutral textiles, complemented by deep, rich case-piece finishes.
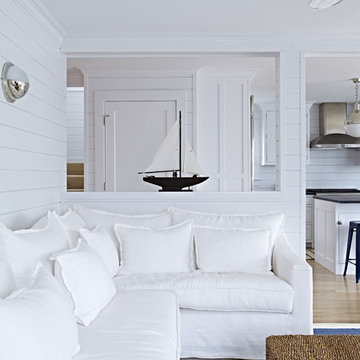
Interior Architecture, Interior Design, Art Curation, and Custom Millwork & Furniture Design by Chango & Co.
Construction by Siano Brothers Contracting
Photography by Jacob Snavely
See the full feature inside Good Housekeeping
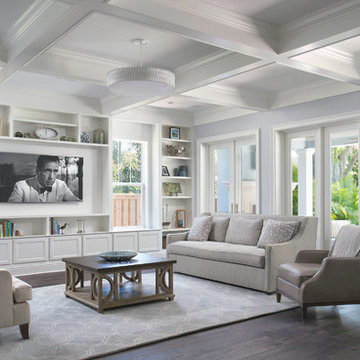
This builder designs custom living rooms with built-in bookshelves and media spaces around windows and TV spaces. Beyond the built-in wall features, a set of french doors lines one wall and a dramatic ceiling covers the entire room. It's the "wow" space of the home, one that showcases the builder's craftsmanship and the home's significance. © Seamus Payne Architectural Photography
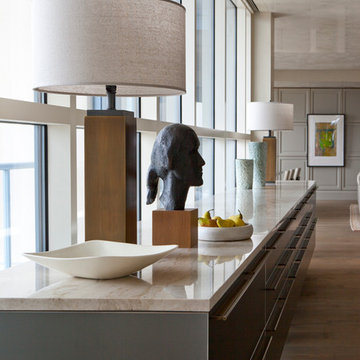
Nick Johnson
Idee per un ampio soggiorno minimal aperto con sala formale, pareti grigie, pavimento in legno massello medio, nessun camino e nessuna TV
Idee per un ampio soggiorno minimal aperto con sala formale, pareti grigie, pavimento in legno massello medio, nessun camino e nessuna TV

Foto di un grande soggiorno design aperto con libreria, pareti bianche, pavimento in legno massello medio, nessun camino e nessuna TV
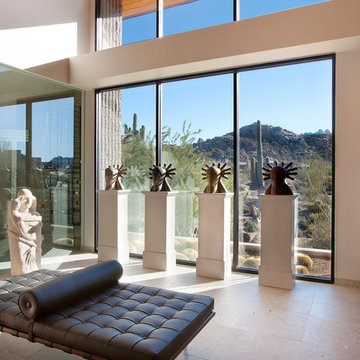
Believe it or not, this award-winning home began as a speculative project. Typically speculative projects involve a rather generic design that would appeal to many in a style that might be loved by the masses. But the project’s developer loved modern architecture and his personal residence was the first project designed by architect C.P. Drewett when Drewett Works launched in 2001. Together, the architect and developer envisioned a fictitious art collector who would one day purchase this stunning piece of desert modern architecture to showcase their magnificent collection.
The primary views from the site were southwest. Therefore, protecting the interior spaces from the southwest sun while making the primary views available was the greatest challenge. The views were very calculated and carefully managed. Every room needed to not only capture the vistas of the surrounding desert, but also provide viewing spaces for the potential collection to be housed within its walls.
The core of the material palette is utilitarian including exposed masonry and locally quarried cantera stone. An organic nature was added to the project through millwork selections including walnut and red gum veneers.
The eventual owners saw immediately that this could indeed become a home for them as well as their magnificent collection, of which pieces are loaned out to museums around the world. Their decision to purchase the home was based on the dimensions of one particular wall in the dining room which was EXACTLY large enough for one particular painting not yet displayed due to its size. The owners and this home were, as the saying goes, a perfect match!
Project Details | Desert Modern for the Magnificent Collection, Estancia, Scottsdale, AZ
Architecture: C.P. Drewett, Jr., AIA, NCARB | Drewett Works, Scottsdale, AZ
Builder: Shannon Construction | Phoenix, AZ
Interior Selections: Janet Bilotti, NCIDQ, ASID | Naples, FL
Custom Millwork: Linear Fine Woodworking | Scottsdale, AZ
Photography: Dino Tonn | Scottsdale, AZ
Awards: 2014 Gold Nugget Award of Merit
Feature Article: Luxe. Interiors and Design. Winter 2015, “Lofty Exposure”

Photo taken by, Bernard Andre
Foto di un ampio soggiorno stile americano aperto con pareti gialle, sala formale, parquet chiaro, nessun camino, nessuna TV e pavimento beige
Foto di un ampio soggiorno stile americano aperto con pareti gialle, sala formale, parquet chiaro, nessun camino, nessuna TV e pavimento beige

Jimmy White
Idee per un grande soggiorno minimal aperto con pareti beige, parquet scuro, nessun camino e TV nascosta
Idee per un grande soggiorno minimal aperto con pareti beige, parquet scuro, nessun camino e TV nascosta
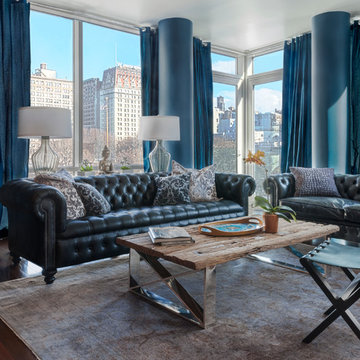
Industrial Chic Decor in the Union Square area in NYC. Photography by Steven Mays
Ispirazione per un soggiorno minimal di medie dimensioni con pareti blu, pavimento in legno massello medio, nessun camino e nessuna TV
Ispirazione per un soggiorno minimal di medie dimensioni con pareti blu, pavimento in legno massello medio, nessun camino e nessuna TV
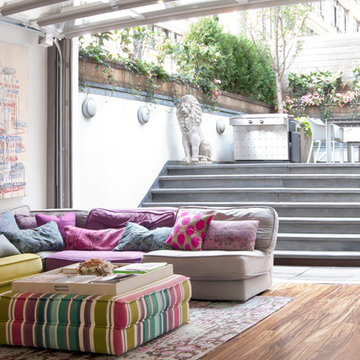
With their current home being their first project designed and built from the ground up, the Novogratzes chose details with an industrial edge. The glass garage door opens up to the back courtyard, abolishing the boundaries between inside and out. "This was our chance to make something truly new, and make everything distinctly ours", Cortney says. "it is the perfect mix of urban living with a relaxed feel."
Photo: Adrienne DeRosa Photography © 2014 Houzz
Design: Cortney and Robert Novogratz

Family Room/Library
Tony Soluri
Esempio di un grande soggiorno chic chiuso con libreria, pareti marroni, nessun camino, nessuna TV, parquet scuro, pavimento marrone, pareti in legno e tappeto
Esempio di un grande soggiorno chic chiuso con libreria, pareti marroni, nessun camino, nessuna TV, parquet scuro, pavimento marrone, pareti in legno e tappeto
Soggiorni con nessun camino - Foto e idee per arredare
1