Soggiorni con cornice del camino in metallo - Foto e idee per arredare
Filtra anche per:
Budget
Ordina per:Popolari oggi
1 - 20 di 1.602 foto
1 di 3

Photo: Lisa Petrole
Esempio di un ampio soggiorno design con pareti bianche, pavimento in gres porcellanato, camino lineare Ribbon, nessuna TV, pavimento grigio, sala formale e cornice del camino in metallo
Esempio di un ampio soggiorno design con pareti bianche, pavimento in gres porcellanato, camino lineare Ribbon, nessuna TV, pavimento grigio, sala formale e cornice del camino in metallo

Living Room
Immagine di un grande soggiorno contemporaneo aperto con sala formale, pavimento in legno massello medio, camino lineare Ribbon, cornice del camino in metallo, TV a parete e pareti beige
Immagine di un grande soggiorno contemporaneo aperto con sala formale, pavimento in legno massello medio, camino lineare Ribbon, cornice del camino in metallo, TV a parete e pareti beige

The Formal Living Room is elegant and quiet in its design.
Ispirazione per un ampio soggiorno contemporaneo aperto con sala formale, pareti bianche, pavimento in pietra calcarea, camino bifacciale, cornice del camino in metallo, pavimento beige e soffitto a cassettoni
Ispirazione per un ampio soggiorno contemporaneo aperto con sala formale, pareti bianche, pavimento in pietra calcarea, camino bifacciale, cornice del camino in metallo, pavimento beige e soffitto a cassettoni

Foto di un grande soggiorno rustico aperto con pareti bianche, pavimento in cemento, camino lineare Ribbon, cornice del camino in metallo, TV a parete e pavimento grigio

Ispirazione per un soggiorno minimal di medie dimensioni e stile loft con pavimento in cemento, camino lineare Ribbon, cornice del camino in metallo e pavimento grigio
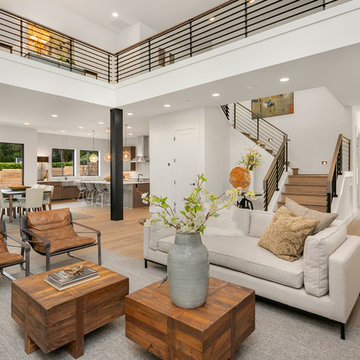
The upstairs hall features a long catwalk that overlooks the main living.
Foto di un grande soggiorno design aperto con pareti bianche, pavimento in legno massello medio, camino classico, cornice del camino in metallo, TV a parete e pavimento grigio
Foto di un grande soggiorno design aperto con pareti bianche, pavimento in legno massello medio, camino classico, cornice del camino in metallo, TV a parete e pavimento grigio

Esempio di un ampio soggiorno contemporaneo aperto con sala formale, pareti grigie, pavimento in legno massello medio, camino bifacciale, cornice del camino in metallo e nessuna TV

Ryan Galvin at ryangarvinphotography.com
This is a ground up custom home build in eastside Costa Mesa across street from Newport Beach in 2014. It features 10 feet ceiling, Subzero, Wolf appliances, Restoration Hardware lighting fixture, Altman plumbing fixture, Emtek hardware, European hard wood windows, wood windows. The California room is so designed to be part of the great room as well as part of the master suite.
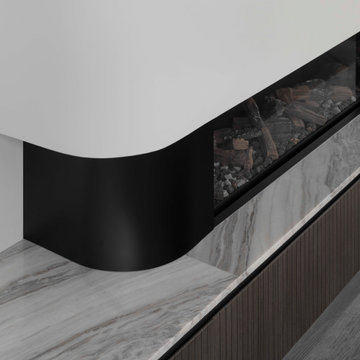
Immagine di un grande soggiorno contemporaneo aperto con pavimento in legno massello medio, camino lineare Ribbon, cornice del camino in metallo e pavimento marrone

Built on the beautiful Nepean River in Penrith overlooking the Blue Mountains. Capturing the water and mountain views were imperative as well as achieving a design that catered for the hot summers and cold winters in Western Sydney. Before we could embark on design, pre-lodgement meetings were held with the head of planning to discuss all the environmental constraints surrounding the property. The biggest issue was potential flooding. Engineering flood reports were prepared prior to designing so we could design the correct floor levels to avoid the property from future flood waters.
The design was created to capture as much of the winter sun as possible and blocking majority of the summer sun. This is an entertainer's home, with large easy flowing living spaces to provide the occupants with a certain casualness about the space but when you look in detail you will see the sophistication and quality finishes the owner was wanting to achieve.
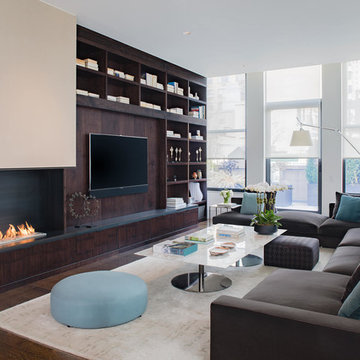
Adriana Solmson Interiors
Immagine di un grande soggiorno design aperto con pareti bianche, pavimento in legno massello medio, camino ad angolo, cornice del camino in metallo, parete attrezzata e pavimento marrone
Immagine di un grande soggiorno design aperto con pareti bianche, pavimento in legno massello medio, camino ad angolo, cornice del camino in metallo, parete attrezzata e pavimento marrone

LIV Sotheby's International Realty
Ispirazione per un grande soggiorno rustico aperto con angolo bar, pavimento in legno massello medio, camino classico, cornice del camino in metallo, pavimento marrone e pareti beige
Ispirazione per un grande soggiorno rustico aperto con angolo bar, pavimento in legno massello medio, camino classico, cornice del camino in metallo, pavimento marrone e pareti beige

Esempio di un grande soggiorno stile marinaro aperto con pareti bianche, camino sospeso, sala formale, pavimento in legno verniciato, cornice del camino in metallo, nessuna TV e pavimento blu

A neutral and calming open plan living space including a white kitchen with an oak interior, oak timber slats feature on the island clad in a Silestone Halcyon worktop and backsplash. The kitchen included a Quooker Fusion Square Tap, Fisher & Paykel Integrated Dishwasher Drawer, Bora Pursu Recirculation Hob, Zanussi Undercounter Oven. All walls, ceiling, kitchen units, home office, banquette & TV unit are painted Farrow and Ball Wevet. The oak floor finish is a combination of hard wax oil and a harder wearing lacquer. Discreet home office with white hide and slide doors and an oak veneer interior. LED lighting within the home office, under the TV unit and over counter kitchen units. Corner banquette with a solid oak veneer seat and white drawers underneath for storage. TV unit appears floating, features an oak slat backboard and white drawers for storage. Furnishings from CA Design, Neptune and Zara Home.

The living room presents clean lines, natural materials, and an assortment of keepsakes from the owners' extensive travels.
Ispirazione per un grande soggiorno country aperto con pareti beige, parquet chiaro, camino lineare Ribbon, cornice del camino in metallo, parete attrezzata, pavimento marrone e soffitto a volta
Ispirazione per un grande soggiorno country aperto con pareti beige, parquet chiaro, camino lineare Ribbon, cornice del camino in metallo, parete attrezzata, pavimento marrone e soffitto a volta

Linear two sided fireplace
Ispirazione per un ampio soggiorno minimalista aperto con pareti bianche, parquet chiaro, camino bifacciale, cornice del camino in metallo, TV a parete e soffitto ribassato
Ispirazione per un ampio soggiorno minimalista aperto con pareti bianche, parquet chiaro, camino bifacciale, cornice del camino in metallo, TV a parete e soffitto ribassato
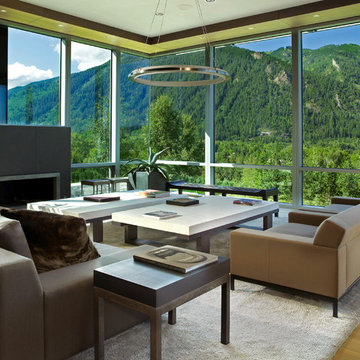
Cornerless windows are a small detail which helps to add a feeling of expansiveness to the view from this contemporary living room
Foto di un grande soggiorno minimal chiuso con sala formale, nessuna TV, camino lineare Ribbon, parquet chiaro, cornice del camino in metallo e pavimento marrone
Foto di un grande soggiorno minimal chiuso con sala formale, nessuna TV, camino lineare Ribbon, parquet chiaro, cornice del camino in metallo e pavimento marrone
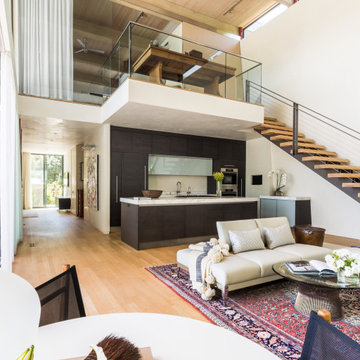
A city couple looking for a place to escape to in St. Helena, in Napa Valley, built this modern home, designed by Butler Armsden Architects. The double height main room of the house is a living room, breakfast room and kitchen. It opens through sliding doors to an outdoor dining room and lounge. We combined their treasured family heirlooms with sleek furniture to create an eclectic and relaxing sanctuary.
---
Project designed by ballonSTUDIO. They discreetly tend to the interior design needs of their high-net-worth individuals in the greater Bay Area and to their second home locations.
For more about ballonSTUDIO, see here: https://www.ballonstudio.com/
To learn more about this project, see here: https://www.ballonstudio.com/st-helena-sanctuary
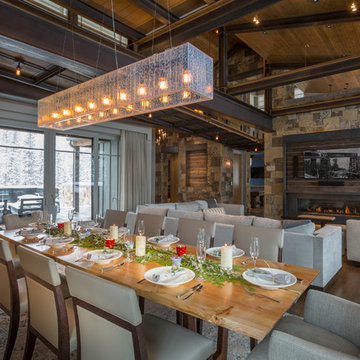
Josh Johnson
Ispirazione per un ampio soggiorno minimalista aperto con pavimento in legno massello medio, cornice del camino in metallo e TV a parete
Ispirazione per un ampio soggiorno minimalista aperto con pavimento in legno massello medio, cornice del camino in metallo e TV a parete
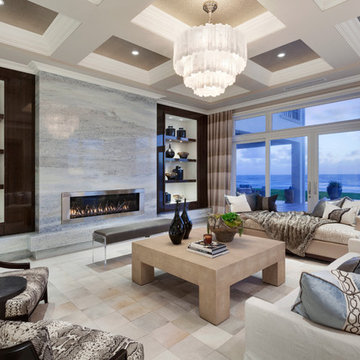
Ed Butera
Immagine di un ampio soggiorno minimal aperto con sala formale, pareti beige, nessuna TV, camino lineare Ribbon e cornice del camino in metallo
Immagine di un ampio soggiorno minimal aperto con sala formale, pareti beige, nessuna TV, camino lineare Ribbon e cornice del camino in metallo
Soggiorni con cornice del camino in metallo - Foto e idee per arredare
1