Soggiorni con cornice del camino in legno - Foto e idee per arredare
Filtra anche per:
Budget
Ordina per:Popolari oggi
1 - 20 di 3.952 foto
1 di 3

Immagine di un soggiorno design di medie dimensioni e aperto con sala formale, pareti beige, parquet chiaro, camino lineare Ribbon, cornice del camino in legno, nessuna TV e pavimento marrone

Ispirazione per un grande soggiorno country aperto con pareti grigie, parquet scuro, camino lineare Ribbon, cornice del camino in legno, TV a parete e pavimento marrone

This 6,000sf luxurious custom new construction 5-bedroom, 4-bath home combines elements of open-concept design with traditional, formal spaces, as well. Tall windows, large openings to the back yard, and clear views from room to room are abundant throughout. The 2-story entry boasts a gently curving stair, and a full view through openings to the glass-clad family room. The back stair is continuous from the basement to the finished 3rd floor / attic recreation room.
The interior is finished with the finest materials and detailing, with crown molding, coffered, tray and barrel vault ceilings, chair rail, arched openings, rounded corners, built-in niches and coves, wide halls, and 12' first floor ceilings with 10' second floor ceilings.
It sits at the end of a cul-de-sac in a wooded neighborhood, surrounded by old growth trees. The homeowners, who hail from Texas, believe that bigger is better, and this house was built to match their dreams. The brick - with stone and cast concrete accent elements - runs the full 3-stories of the home, on all sides. A paver driveway and covered patio are included, along with paver retaining wall carved into the hill, creating a secluded back yard play space for their young children.
Project photography by Kmieick Imagery.

Foto di un grande soggiorno tradizionale aperto con pareti bianche, pavimento in legno massello medio, camino classico, pavimento marrone, cornice del camino in legno e nessuna TV

Jared Medley
Foto di un soggiorno classico aperto con pareti beige, pavimento in legno massello medio, camino classico, cornice del camino in legno e pavimento marrone
Foto di un soggiorno classico aperto con pareti beige, pavimento in legno massello medio, camino classico, cornice del camino in legno e pavimento marrone
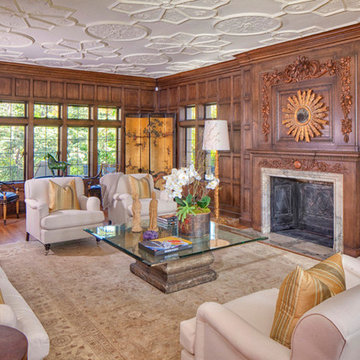
Original parged plaster ceilings were restored.
Sotheby's International
Ispirazione per un grande soggiorno classico chiuso con pavimento in legno massello medio, camino classico, sala formale, pareti marroni, cornice del camino in legno, nessuna TV e pavimento marrone
Ispirazione per un grande soggiorno classico chiuso con pavimento in legno massello medio, camino classico, sala formale, pareti marroni, cornice del camino in legno, nessuna TV e pavimento marrone

Photo Credit: Tamara Flanagan
Esempio di un soggiorno country di medie dimensioni e chiuso con pareti beige, pavimento in legno massello medio, camino classico, cornice del camino in legno e TV a parete
Esempio di un soggiorno country di medie dimensioni e chiuso con pareti beige, pavimento in legno massello medio, camino classico, cornice del camino in legno e TV a parete
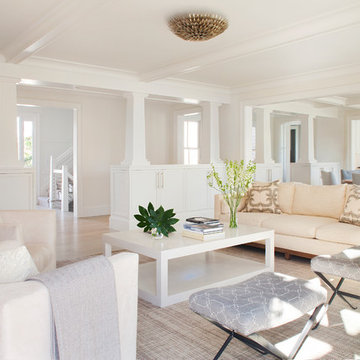
Jeffrey Allen
Foto di un soggiorno classico aperto con sala formale, pareti bianche, parquet chiaro, camino classico, cornice del camino in legno e nessuna TV
Foto di un soggiorno classico aperto con sala formale, pareti bianche, parquet chiaro, camino classico, cornice del camino in legno e nessuna TV
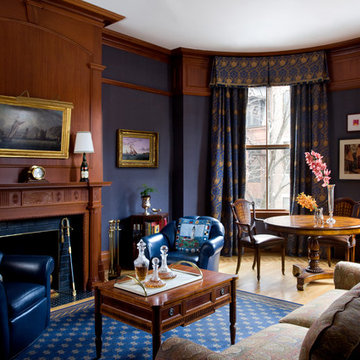
Grey Flannel Study, inspired by client's sailing obsession.
Idee per un grande soggiorno vittoriano aperto con sala formale, pareti blu, parquet chiaro, camino classico, cornice del camino in legno, nessuna TV e pavimento beige
Idee per un grande soggiorno vittoriano aperto con sala formale, pareti blu, parquet chiaro, camino classico, cornice del camino in legno, nessuna TV e pavimento beige
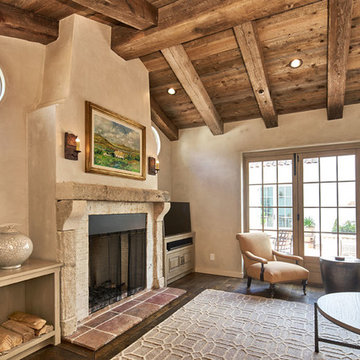
The living room includes; warm neutral upholstered seating, a subtly patterned area rug, wood & metal furniture and candle wall scones all complimenting the light faux finished walls, dark wood flooring, open beamed ceilings and stone fireplace.

Custom living room built-in wall unit with fireplace.
Woodmeister Master Builders
Chip Webster Architects
Dujardin Design Associates
Terry Pommett Photography
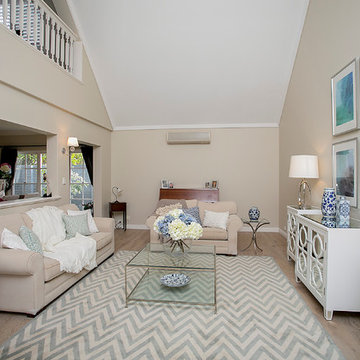
Living room after photo
Ispirazione per un soggiorno stile marino di medie dimensioni e aperto con parquet chiaro, camino classico, cornice del camino in legno, sala formale e pareti beige
Ispirazione per un soggiorno stile marino di medie dimensioni e aperto con parquet chiaro, camino classico, cornice del camino in legno, sala formale e pareti beige
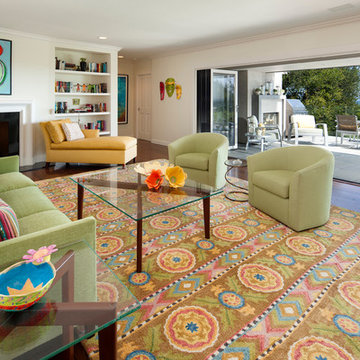
Jim Bartsch
Idee per un soggiorno classico di medie dimensioni e aperto con sala formale, pareti bianche, parquet scuro, camino classico e cornice del camino in legno
Idee per un soggiorno classico di medie dimensioni e aperto con sala formale, pareti bianche, parquet scuro, camino classico e cornice del camino in legno
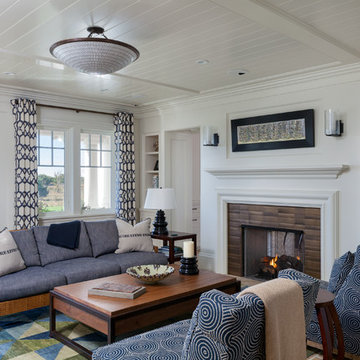
Greg Premru
Immagine di un grande soggiorno stile marinaro chiuso con pareti bianche, camino classico, cornice del camino in legno e pavimento con piastrelle in ceramica
Immagine di un grande soggiorno stile marinaro chiuso con pareti bianche, camino classico, cornice del camino in legno e pavimento con piastrelle in ceramica

Idee per un grande soggiorno tradizionale chiuso con libreria, parquet scuro, camino classico, pareti beige, cornice del camino in legno, nessuna TV, pavimento marrone e tappeto
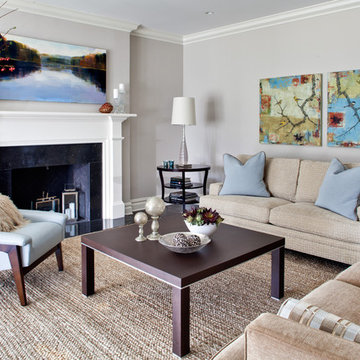
Update of existing home in Pelham.
Ispirazione per un soggiorno contemporaneo di medie dimensioni e aperto con pareti grigie, sala formale, parquet scuro, camino classico, cornice del camino in legno, nessuna TV, pavimento marrone e tappeto
Ispirazione per un soggiorno contemporaneo di medie dimensioni e aperto con pareti grigie, sala formale, parquet scuro, camino classico, cornice del camino in legno, nessuna TV, pavimento marrone e tappeto

We love a sleek shiplap fireplace surround. Our clients were looking to update their fireplace surround as they were completing a home remodel and addition in conjunction. Their inspiration was a photo they found on Pinterest that included a sleek mantel and floor to ceiling shiplap on the surround. Previously the surround was an old red brick that surrounded the fire box as well as the hearth. After structural work and granite were in place by others, we installed and finished the shiplap fireplace surround and modern mantel.

Joyelle West Photography
Foto di un piccolo soggiorno classico aperto con pareti bianche, pavimento in legno massello medio, camino classico, cornice del camino in legno e TV a parete
Foto di un piccolo soggiorno classico aperto con pareti bianche, pavimento in legno massello medio, camino classico, cornice del camino in legno e TV a parete
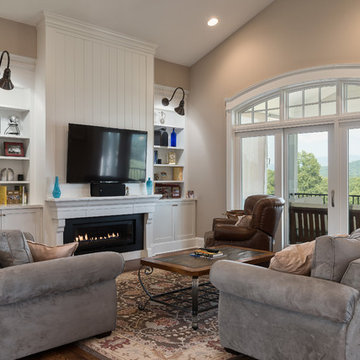
Immagine di un grande soggiorno minimal aperto con pareti beige, parquet scuro, TV a parete, pavimento marrone, camino lineare Ribbon e cornice del camino in legno
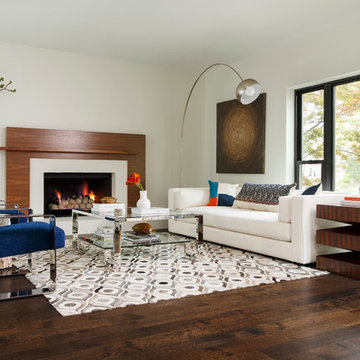
This forever home, perfect for entertaining and designed with a place for everything, is a contemporary residence that exudes warmth, functional style, and lifestyle personalization for a family of five. Our busy lawyer couple, with three close-knit children, had recently purchased a home that was modern on the outside, but dated on the inside. They loved the feel, but knew it needed a major overhaul. Being incredibly busy and having never taken on a renovation of this scale, they knew they needed help to make this space their own. Upon a previous client referral, they called on Pulp to make their dreams a reality. Then ensued a down to the studs renovation, moving walls and some stairs, resulting in dramatic results. Beth and Carolina layered in warmth and style throughout, striking a hard-to-achieve balance of livable and contemporary. The result is a well-lived in and stylish home designed for every member of the family, where memories are made daily.
Soggiorni con cornice del camino in legno - Foto e idee per arredare
1