Soggiorni con cornice del camino in legno - Foto e idee per arredare
Filtra anche per:
Budget
Ordina per:Popolari oggi
61 - 80 di 3.952 foto
1 di 3
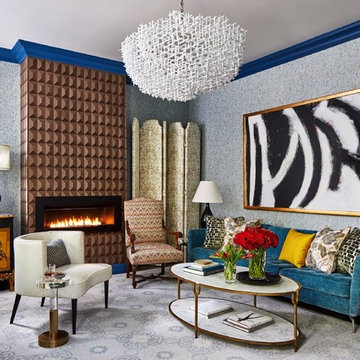
The clients wanted a comfortable home fun for entertaining, pet-friendly, and easy to maintain — soothing, yet exciting. Bold colors and fun accents bring this home to life!
Project designed by Boston interior design studio Dane Austin Design. They serve Boston, Cambridge, Hingham, Cohasset, Newton, Weston, Lexington, Concord, Dover, Andover, Gloucester, as well as surrounding areas.
For more about Dane Austin Design, click here: https://daneaustindesign.com/
To learn more about this project, click here:
https://daneaustindesign.com/logan-townhouse
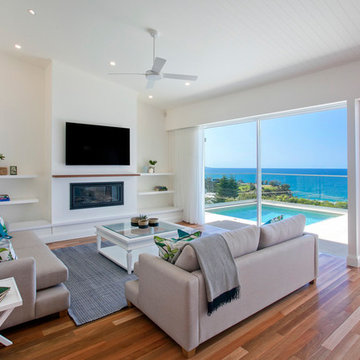
The living room is orientated to the spectacular ocean views. Furniture is a mix of custom made and Australian suppliers, chosen for their suitability to modern family life.
Paul Smith Images
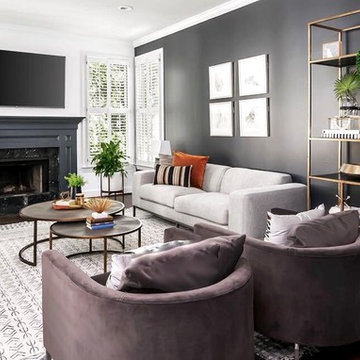
We created a light reflecting high gloss dark accent wall and used the same color on the fireplace surround.
Idee per un soggiorno scandinavo di medie dimensioni e aperto con parquet scuro, camino classico, cornice del camino in legno, TV a parete, pavimento marrone e pareti nere
Idee per un soggiorno scandinavo di medie dimensioni e aperto con parquet scuro, camino classico, cornice del camino in legno, TV a parete, pavimento marrone e pareti nere

Photo credit: Charles-Ryan Barber
Architect: Nadav Rokach
Interior Design: Eliana Rokach
Staging: Carolyn Greco at Meredith Baer
Contractor: Building Solutions and Design, Inc.
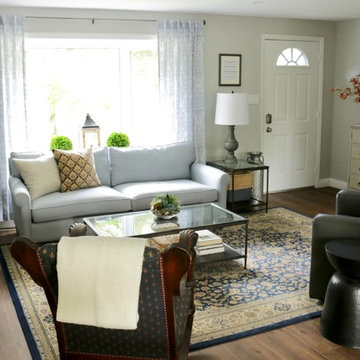
Foto di un piccolo soggiorno country aperto con pareti grigie, pavimento in laminato, camino classico, cornice del camino in legno e pavimento marrone

Immagine di un grande soggiorno stile marino aperto con angolo bar, pareti bianche, pavimento in legno massello medio, camino classico, cornice del camino in legno, TV a parete e pavimento marrone
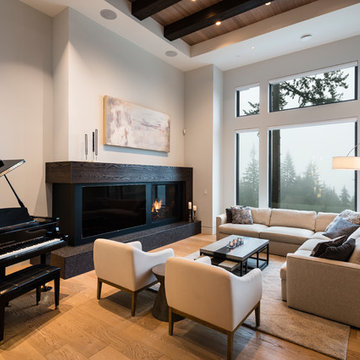
For a family that loves hosting large gatherings, this expansive home is a dream; boasting two unique entertaining spaces, each expanding onto outdoor-living areas, that capture its magnificent views. The sheer size of the home allows for various ‘experiences’; from a rec room perfect for hosting game day and an eat-in wine room escape on the lower-level, to a calming 2-story family greatroom on the main. Floors are connected by freestanding stairs, framing a custom cascading-pendant light, backed by a stone accent wall, and facing a 3-story waterfall. A custom metal art installation, templated from a cherished tree on the property, both brings nature inside and showcases the immense vertical volume of the house.
Photography: Paul Grdina

Esempio di un grande soggiorno tradizionale chiuso con angolo bar, pareti bianche, parquet chiaro, camino classico, cornice del camino in legno, TV a parete e pavimento beige
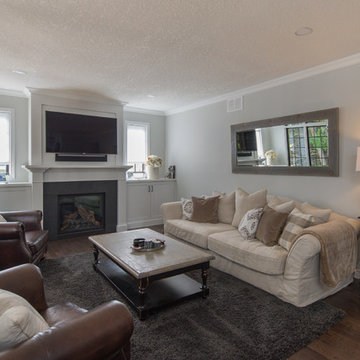
Foto di un soggiorno classico di medie dimensioni e aperto con pareti bianche, parquet scuro, camino classico, cornice del camino in legno, TV a parete e pavimento marrone
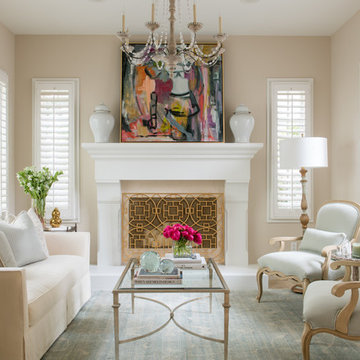
Immagine di un soggiorno chic di medie dimensioni e chiuso con pareti beige, camino classico, nessuna TV, cornice del camino in legno, sala formale e tappeto

Full design of all Architectural details and finishes with turn-key furnishings and styling throughout with this Grand Living room.
Photography by Carlson Productions, LLC
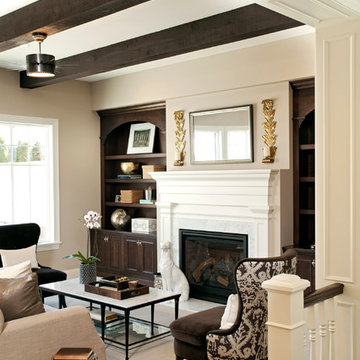
Schultz Photo & Design LLC
Immagine di un grande soggiorno tradizionale aperto con sala formale, pareti beige, moquette, camino classico, cornice del camino in legno e nessuna TV
Immagine di un grande soggiorno tradizionale aperto con sala formale, pareti beige, moquette, camino classico, cornice del camino in legno e nessuna TV
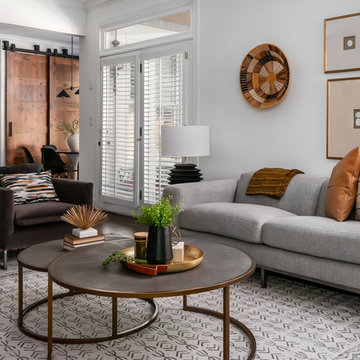
Carrying the walnut tone from the kitchen over to the family room.
Esempio di un soggiorno scandinavo di medie dimensioni e aperto con pareti bianche, parquet scuro, camino classico, cornice del camino in legno, TV a parete e pavimento marrone
Esempio di un soggiorno scandinavo di medie dimensioni e aperto con pareti bianche, parquet scuro, camino classico, cornice del camino in legno, TV a parete e pavimento marrone
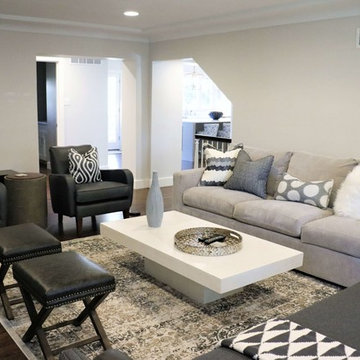
Being the second home we have designed for this family, The challenge was creating spaces that were functional for this active family!. With the help of Jim Bulejski Architects, we completely gutted/renovated the first floor. Adding onto the original back of the house creating the new kitchen space any chef would want to create in. Renovated the original/existing "kitchen" to be an eat-in and side extension to the kitchen and coffee bar area.
We added a working laundry room for the kids to dump backpacks and sports gear and a refuge for her 5 dogs, a fresh den/seating area for the mom and dad, and last but not least, updated the old Living Room to create a cozy space for the kids and adults to retreat to! Using cool grays, navy, white and gold accents, these spaces are as gorgeous as they are comfortable.
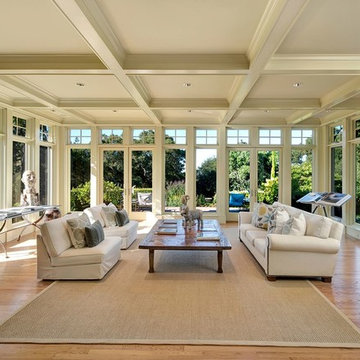
Living room with simple elegant lines, large windows for maximun sunlight exposure.
Esempio di un grande soggiorno chic aperto con sala formale, pareti beige, parquet chiaro, camino classico, cornice del camino in legno e pavimento marrone
Esempio di un grande soggiorno chic aperto con sala formale, pareti beige, parquet chiaro, camino classico, cornice del camino in legno e pavimento marrone
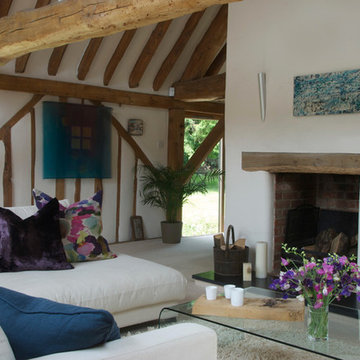
Erica Vandersteen
Ispirazione per un grande soggiorno country aperto con pareti bianche, moquette, camino classico e cornice del camino in legno
Ispirazione per un grande soggiorno country aperto con pareti bianche, moquette, camino classico e cornice del camino in legno
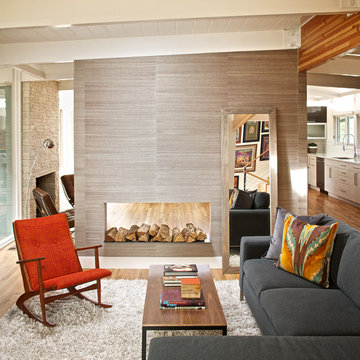
DAVID LAUER PHOTOGRAPHY
Esempio di un soggiorno minimalista di medie dimensioni e aperto con sala formale, pareti bianche, pavimento in legno massello medio, camino bifacciale, cornice del camino in legno e nessuna TV
Esempio di un soggiorno minimalista di medie dimensioni e aperto con sala formale, pareti bianche, pavimento in legno massello medio, camino bifacciale, cornice del camino in legno e nessuna TV
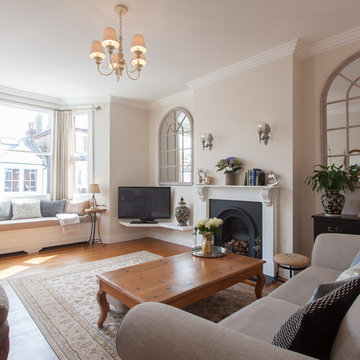
A traditional, elegant, country chic living room with a gorgeous bay window.
Joshua Tucker Photography
Idee per un soggiorno tradizionale di medie dimensioni e aperto con pareti beige, pavimento in legno massello medio, camino classico, cornice del camino in legno e TV autoportante
Idee per un soggiorno tradizionale di medie dimensioni e aperto con pareti beige, pavimento in legno massello medio, camino classico, cornice del camino in legno e TV autoportante

David White Photography
Immagine di un ampio soggiorno country aperto con pareti grigie, parquet chiaro, camino classico, cornice del camino in legno, TV a parete e pavimento marrone
Immagine di un ampio soggiorno country aperto con pareti grigie, parquet chiaro, camino classico, cornice del camino in legno, TV a parete e pavimento marrone
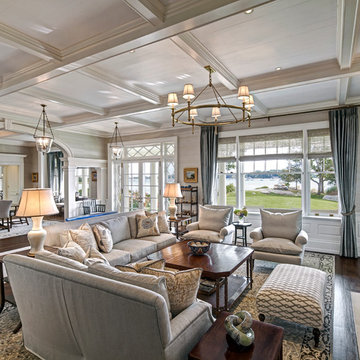
HOBI Award 2014 - Winner - Best Custom Home 12,000- 14,000 sf
Charles Hilton Architects
Woodruff/Brown Architectural Photography
Esempio di un soggiorno classico con pareti beige, pavimento in legno massello medio, camino classico e cornice del camino in legno
Esempio di un soggiorno classico con pareti beige, pavimento in legno massello medio, camino classico e cornice del camino in legno
Soggiorni con cornice del camino in legno - Foto e idee per arredare
4