Soggiorni con pavimento in laminato e camino classico - Foto e idee per arredare
Filtra anche per:
Budget
Ordina per:Popolari oggi
1 - 20 di 2.870 foto
1 di 3

This modern farmhouse living room features a custom shiplap fireplace by Stonegate Builders, with custom-painted cabinetry by Carver Junk Company. The large rug pattern is mirrored in the handcrafted coffee and end tables, made just for this space.

Foto di un soggiorno tradizionale di medie dimensioni e aperto con pareti beige, pavimento in laminato, camino classico, cornice del camino in pietra, TV a parete, pavimento beige e pannellatura

Black and white trim and warm gray walls create transitional style in a small-space living room.
Ispirazione per un piccolo soggiorno tradizionale con pareti grigie, pavimento in laminato, camino classico, cornice del camino piastrellata e pavimento marrone
Ispirazione per un piccolo soggiorno tradizionale con pareti grigie, pavimento in laminato, camino classico, cornice del camino piastrellata e pavimento marrone
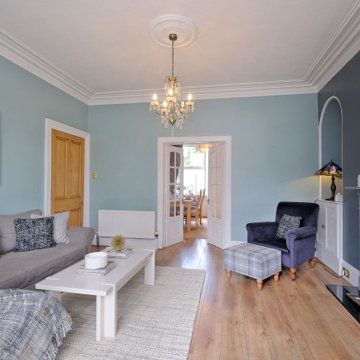
Ispirazione per un soggiorno tradizionale di medie dimensioni con pareti blu, pavimento in laminato, camino classico, cornice del camino in legno, TV a parete e pavimento marrone
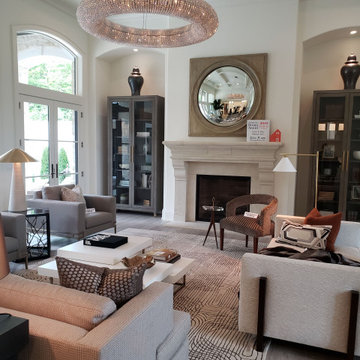
Grand chandelier accentuates the Great Room
Immagine di un grande soggiorno mediterraneo aperto con sala formale, pareti bianche, pavimento in laminato, camino classico, cornice del camino in pietra, nessuna TV, pavimento grigio e soffitto a cassettoni
Immagine di un grande soggiorno mediterraneo aperto con sala formale, pareti bianche, pavimento in laminato, camino classico, cornice del camino in pietra, nessuna TV, pavimento grigio e soffitto a cassettoni

Opening up the great room to the rest of the lower level was a major priority in this remodel. Walls were removed to allow more light and open-concept design transpire with the same LVT flooring throughout. The fireplace received a new look with splitface stone and cantilever hearth. Painting the back wall a rich blue gray brings focus to the heart of this home around the fireplace. New artwork and accessories accentuate the bold blue color. Large sliding glass doors to the back of the home are covered with a sleek roller shade and window cornice in a solid fabric with a geometric shape trim.
Barn doors to the office add a little depth to the space when closed. Prospect into the family room, dining area, and stairway from the front door were important in this design.

Ispirazione per un soggiorno country di medie dimensioni e aperto con pareti beige, camino classico, parete attrezzata, pavimento marrone, pavimento in laminato e cornice del camino in pietra

Esempio di un grande soggiorno moderno aperto con pareti bianche, pavimento in laminato, camino classico, cornice del camino piastrellata, TV a parete, pavimento grigio e tappeto
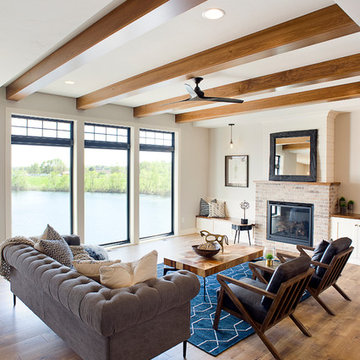
Ispirazione per un soggiorno chic di medie dimensioni e aperto con pareti grigie, pavimento in laminato, camino classico, cornice del camino in mattoni, TV a parete e pavimento marrone
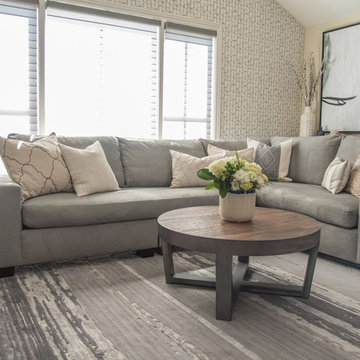
PC: MJ Cohen Photography
Idee per un soggiorno boho chic di medie dimensioni e aperto con sala formale, pareti beige, pavimento in laminato, camino classico, cornice del camino piastrellata, TV a parete e pavimento marrone
Idee per un soggiorno boho chic di medie dimensioni e aperto con sala formale, pareti beige, pavimento in laminato, camino classico, cornice del camino piastrellata, TV a parete e pavimento marrone

We solved this by removing the angled wall (and soffit) to open the kitchen to the dining room and removing the railing between the dining room and living room. In addition, we replaced the drywall stair railings with frameless glass. Upon entering the house, the natural light flows through glass and takes you from stucco tract home to ultra-modern beach house.
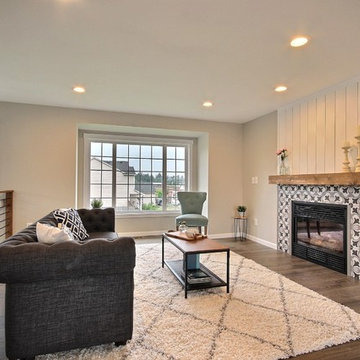
This living room got a total make over. Beautiful new gray laminate flooring. A fresh coat of paint on the walls. Paint color is Sherwin William Agreeable Gray. The fireplace used to just sit flush against the wall without a mantel. We added this beautiful gray patterned tile. Made a wood mantel, and then added shiplap. We ran the shiplap vertically to carry your eye all the way up to the ceiling.
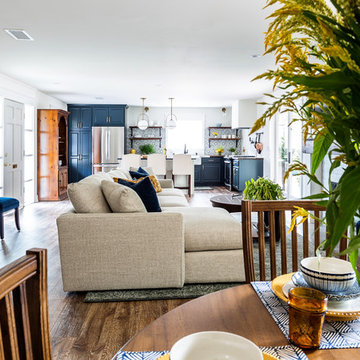
We completely renovated this space for an episode of HGTV House Hunters Renovation. The kitchen was originally a galley kitchen. We removed a wall between the DR and the kitchen to open up the space. We used a combination of countertops in this kitchen. To give a buffer to the wood counters, we used slabs of marble each side of the sink. This adds interest visually and helps to keep the water away from the wood counters. We used blue and cream for the cabinetry which is a lovely, soft mix and wood shelving to match the wood counter tops. To complete the eclectic finishes we mixed gold light fixtures and cabinet hardware with black plumbing fixtures and shelf brackets.
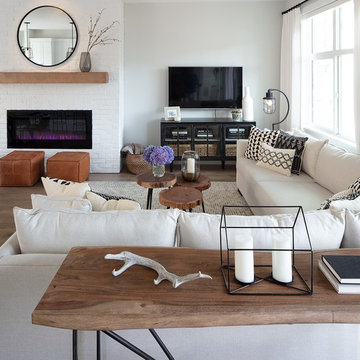
Architectural Consulting, Exterior Finishes, Interior Finishes, Showsuite
Town Home Development, Surrey BC
Park Ridge Homes, Raef Grohne Photographer
Foto di un piccolo soggiorno country aperto con pareti bianche, pavimento in laminato, camino classico, cornice del camino in mattoni e TV a parete
Foto di un piccolo soggiorno country aperto con pareti bianche, pavimento in laminato, camino classico, cornice del camino in mattoni e TV a parete

This ranch was a complete renovation! We took it down to the studs and redesigned the space for this young family. We opened up the main floor to create a large kitchen with two islands and seating for a crowd and a dining nook that looks out on the beautiful front yard. We created two seating areas, one for TV viewing and one for relaxing in front of the bar area. We added a new mudroom with lots of closed storage cabinets, a pantry with a sliding barn door and a powder room for guests. We raised the ceilings by a foot and added beams for definition of the spaces. We gave the whole home a unified feel using lots of white and grey throughout with pops of orange to keep it fun.

Double aspect living room painted in Farrow & Ball Cornforth White, with a large grey rug layered with a cowhide (both from The Rug Seller). The large coffee table (100x100cm) is from La Redoute and it was chosen as it provides excellent storage. A glass table was not an option for this family who wanted to use the table as a footstool when watching movies!
The sofa is the Eden from the Sofa Workshop via DFS. The cushions are from H&M and the throw by Hermes, The brass side tables are via Houseology and they are by Dutchbone, a Danish interiors brand. The table lamps are by Safavieh. The roses canvas was drawn by the owner's grandma. A natural high fence that surrounds the back garden provides privacy and as a result the owners felt that curtains were not needed on this side of the room.
The floor is a 12mm laminate in smoked oak colour.
Photo: Jenny Kakoudakis
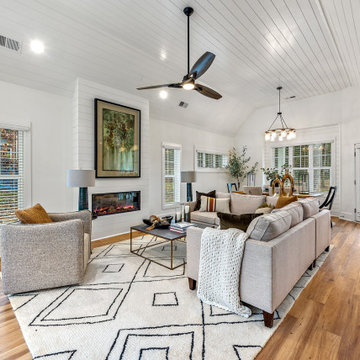
living room by gracious home interiors
Immagine di un soggiorno moderno con pareti bianche, pavimento in laminato, camino classico, cornice del camino in perlinato, pavimento marrone e soffitto in perlinato
Immagine di un soggiorno moderno con pareti bianche, pavimento in laminato, camino classico, cornice del camino in perlinato, pavimento marrone e soffitto in perlinato

This ranch was a complete renovation! We took it down to the studs and redesigned the space for this young family. We opened up the main floor to create a large kitchen with two islands and seating for a crowd and a dining nook that looks out on the beautiful front yard. We created two seating areas, one for TV viewing and one for relaxing in front of the bar area. We added a new mudroom with lots of closed storage cabinets, a pantry with a sliding barn door and a powder room for guests. We raised the ceilings by a foot and added beams for definition of the spaces. We gave the whole home a unified feel using lots of white and grey throughout with pops of orange to keep it fun.

Idee per un grande soggiorno chic aperto con pareti grigie, camino classico, cornice del camino in pietra, nessuna TV, pavimento grigio, pavimento in laminato e tappeto
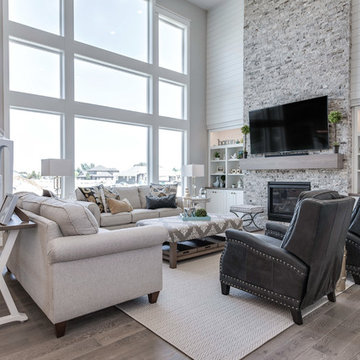
Ispirazione per un grande soggiorno tradizionale aperto con pareti grigie, pavimento in laminato, camino classico, cornice del camino in mattoni, TV a parete e pavimento grigio
Soggiorni con pavimento in laminato e camino classico - Foto e idee per arredare
1