Soggiorni con pavimento in laminato e camino classico - Foto e idee per arredare
Filtra anche per:
Budget
Ordina per:Popolari oggi
41 - 60 di 2.865 foto
1 di 3
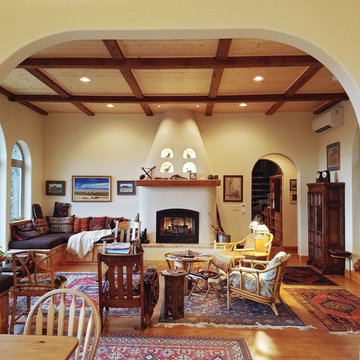
Centered on the 11' high living room wall is a propane fireplace with a rounded and tapered fireplace surround. Pine planks and faux beams give the ceiling a warm, rustic presence. Photo by V. Wooster.
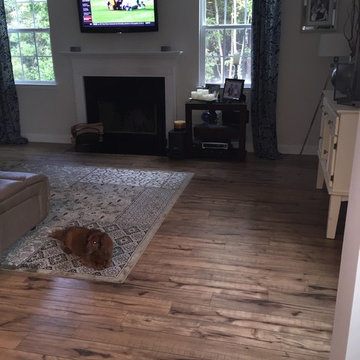
Idee per un grande soggiorno chic chiuso con pareti beige, camino classico, TV a parete e pavimento in laminato
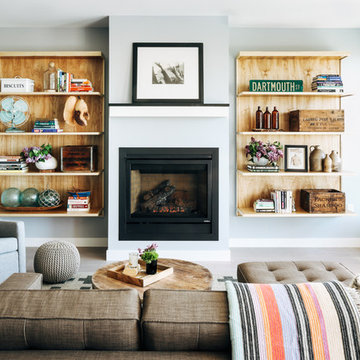
A new construction townhouse on the Eastern Prom in Portland, Maine.
Photos by Justin Levesque
Esempio di un soggiorno tradizionale di medie dimensioni e aperto con sala formale, pareti grigie, camino classico, pavimento in laminato, cornice del camino in metallo, nessuna TV e pavimento grigio
Esempio di un soggiorno tradizionale di medie dimensioni e aperto con sala formale, pareti grigie, camino classico, pavimento in laminato, cornice del camino in metallo, nessuna TV e pavimento grigio
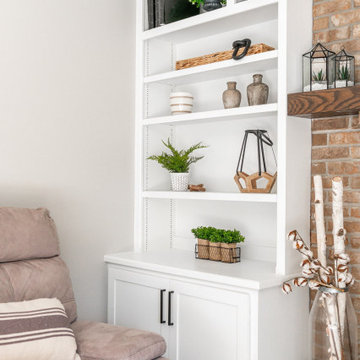
A referral from an awesome client lead to this project that we paired with Tschida Construction.
We did a complete gut and remodel of the kitchen and powder bathroom and the change was so impactful.
We knew we couldn't leave the outdated fireplace and built-in area in the family room adjacent to the kitchen so we painted the golden oak cabinetry and updated the hardware and mantle.
The staircase to the second floor was also an area the homeowners wanted to address so we removed the landing and turn and just made it a straight shoot with metal spindles and new flooring.
The whole main floor got new flooring, paint, and lighting.
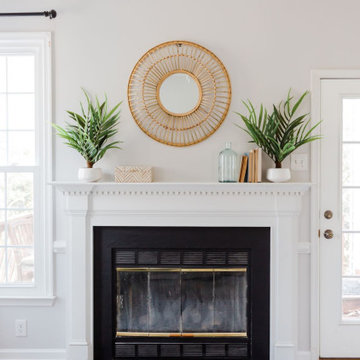
When it came to the mantel we kept it fairly simple, opting for a round, rattan mirror, some greenery, glass bottles, and vintage books. The overall effect is calming, coastal and timeless.
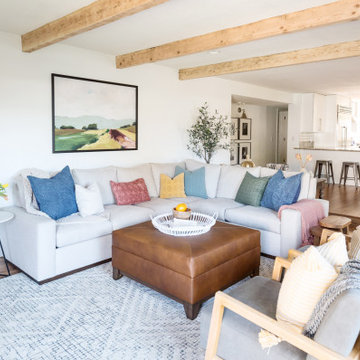
open living room with large windows and exposed beams. tv mounted over fireplace
Esempio di un soggiorno country di medie dimensioni e aperto con pareti bianche, pavimento in laminato, camino classico, cornice del camino in mattoni, TV a parete e pavimento beige
Esempio di un soggiorno country di medie dimensioni e aperto con pareti bianche, pavimento in laminato, camino classico, cornice del camino in mattoni, TV a parete e pavimento beige
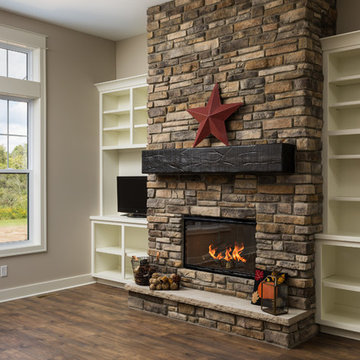
Idee per un soggiorno country di medie dimensioni e aperto con camino classico, pavimento marrone, pareti beige, cornice del camino in mattoni, parete attrezzata e pavimento in laminato
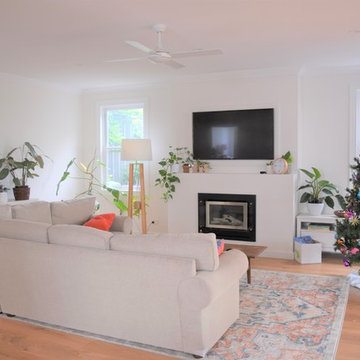
Open plan living with lots of glass equals light, bright and airy.
Foto di un soggiorno costiero di medie dimensioni e aperto con pareti bianche, pavimento in laminato, camino classico, cornice del camino in intonaco e TV a parete
Foto di un soggiorno costiero di medie dimensioni e aperto con pareti bianche, pavimento in laminato, camino classico, cornice del camino in intonaco e TV a parete
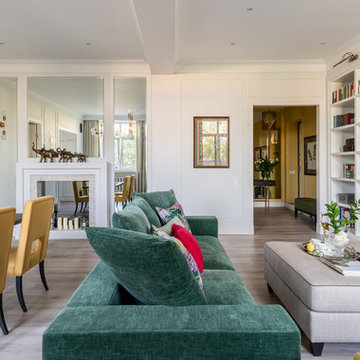
фотограф: Василий Буланов
Foto di un grande soggiorno chic aperto con libreria, pareti bianche, pavimento in laminato, camino classico, cornice del camino piastrellata, parete attrezzata e pavimento beige
Foto di un grande soggiorno chic aperto con libreria, pareti bianche, pavimento in laminato, camino classico, cornice del camino piastrellata, parete attrezzata e pavimento beige
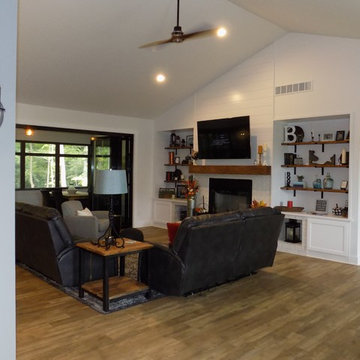
Ispirazione per un grande soggiorno american style aperto con pareti bianche, pavimento in laminato, camino classico, cornice del camino in mattoni, TV a parete e pavimento marrone
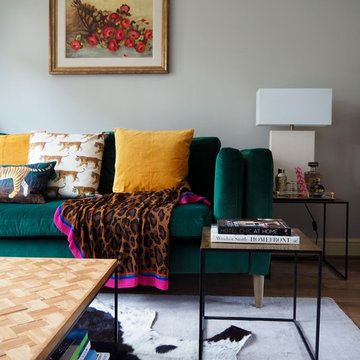
Double aspect living room painted in Farrow & Ball Cornforth White, with a large grey rug layered with a cowhide (both from The Rug Seller). The large coffee table (100x100cm) is from La Redoute and it was chosen as it provides excellent storage. A glass table was not an option for this family who wanted to use the table as a footstool when watching movies!
The sofa is the Eden from the Sofa Workshop via DFS. The cushions are from H&M and the throw by Hermes, The brass side tables are via Houseology and they are by Dutchbone, a Danish interiors brand. The table lamps are by Safavieh. The roses canvas was drawn by the owner's grandma. A natural high fence that surrounds the back garden provides privacy and as a result the owners felt that curtains were not needed on this side of the room.
The floor is a 12mm laminate in smoked oak colour.
Photo: Jenny Kakoudakis
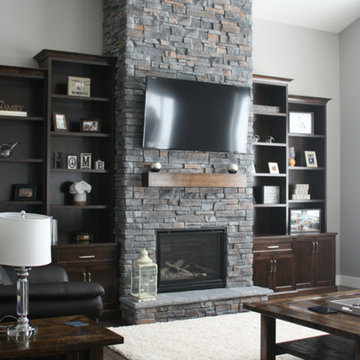
Kevin Walsh
Foto di un grande soggiorno chic aperto con pareti grigie, pavimento in laminato, camino classico, cornice del camino in pietra e TV a parete
Foto di un grande soggiorno chic aperto con pareti grigie, pavimento in laminato, camino classico, cornice del camino in pietra e TV a parete
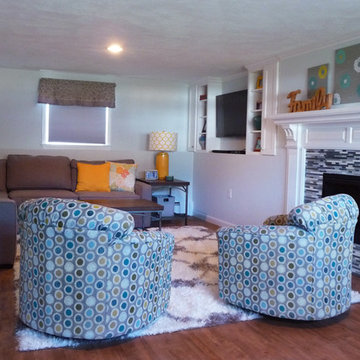
The owners of this home wanted a room that allowed them to relax and unwind in a comfortable, laid back space. The design of this transitional family room with it's neutral gray backdrop uses turquoise, blues and yellows to achieve a casual yet pulled together upscale look. The compact sectional provides enough seating for family game or movie night along with the swivel chairs upholstered in a lively fabric. Pops of color throughout in the lamps, throw pillows and artwork keep the space fresh and fun. Finally the glass tile fireplace surround and easy-care laminate flooring complete this welcoming family room.
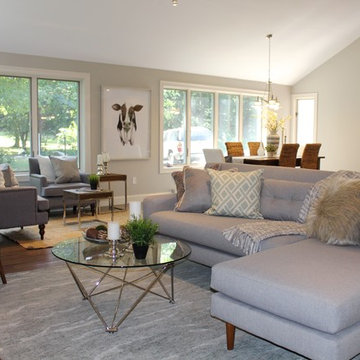
Foto di un soggiorno design di medie dimensioni e aperto con pavimento in laminato, camino classico, cornice del camino in legno, TV a parete e pavimento marrone
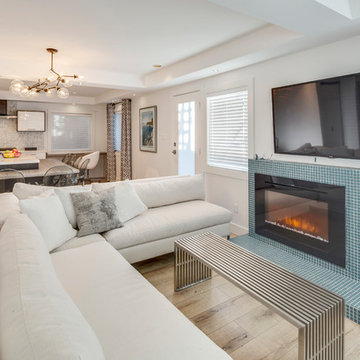
Ispirazione per un piccolo soggiorno design aperto con pareti bianche, pavimento in laminato, cornice del camino piastrellata, camino classico, TV a parete e pavimento marrone
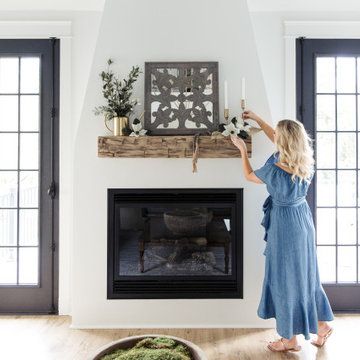
Ispirazione per un soggiorno chic aperto con pareti bianche, pavimento in laminato, camino classico, cornice del camino in intonaco, nessuna TV e soffitto a volta
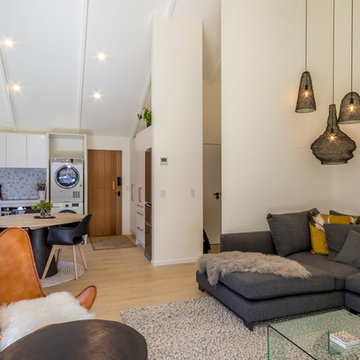
Toddweeksphoto - Landscape & Commercial Photography
Immagine di un piccolo soggiorno minimalista aperto con pareti bianche, pavimento in laminato, camino classico, cornice del camino in legno, TV a parete e pavimento beige
Immagine di un piccolo soggiorno minimalista aperto con pareti bianche, pavimento in laminato, camino classico, cornice del camino in legno, TV a parete e pavimento beige
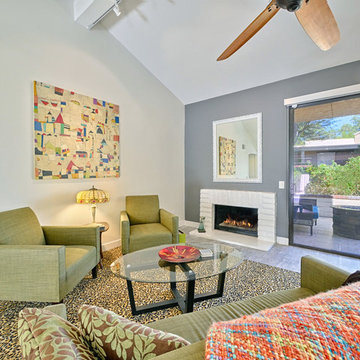
Photography by ABODE IMAGE
Idee per un soggiorno design di medie dimensioni e aperto con pareti grigie, pavimento in laminato, camino classico, cornice del camino in mattoni, nessuna TV e pavimento grigio
Idee per un soggiorno design di medie dimensioni e aperto con pareti grigie, pavimento in laminato, camino classico, cornice del camino in mattoni, nessuna TV e pavimento grigio
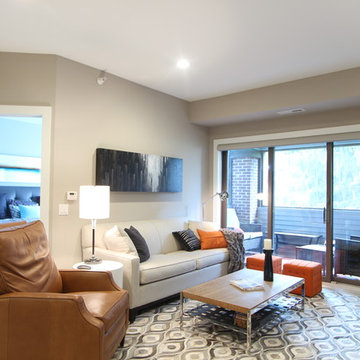
Living room off kitchen got modern updates. Same grey laminate wood used throughout the space. A new sofa with modern arms and integrated back cushions was added and paired with a cognac colored brown leather recliner. A rug made of cow hide in an ogee pattern was added to the floor and a reclaimed looked coffee table with chrome legs and a nylon webbed shelf was added for additional storage. Orange cube ottomans were added for additional seating or for putting up your feet at the end of a long day.
Photo by: Erica Weaver
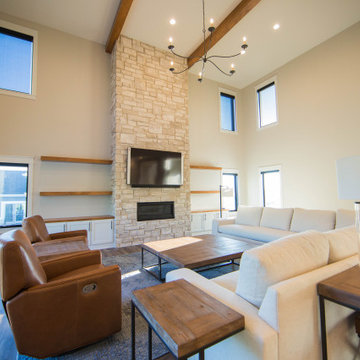
Vaulted exposed beam ceilings and a soaring natural stone fireplace with custom built-in's are the stars of this expansive living room.
Ispirazione per un ampio soggiorno minimal aperto con pareti beige, pavimento in laminato, camino classico, cornice del camino in pietra, pavimento marrone e travi a vista
Ispirazione per un ampio soggiorno minimal aperto con pareti beige, pavimento in laminato, camino classico, cornice del camino in pietra, pavimento marrone e travi a vista
Soggiorni con pavimento in laminato e camino classico - Foto e idee per arredare
3