Soggiorni bianchi con pavimento in ardesia - Foto e idee per arredare
Filtra anche per:
Budget
Ordina per:Popolari oggi
1 - 20 di 221 foto
1 di 3

Immagine di un grande soggiorno tradizionale aperto con camino classico, pavimento grigio, pareti bianche, pavimento in ardesia, cornice del camino in pietra e TV a parete
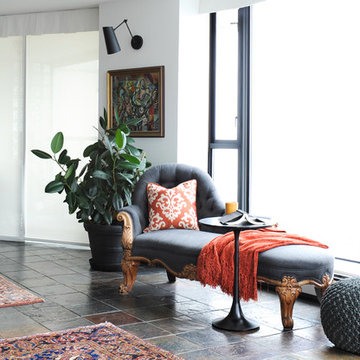
The homeowners of this condo sought our assistance when downsizing from a large family home on Howe Sound to a small urban condo in Lower Lonsdale, North Vancouver. They asked us to incorporate many of their precious antiques and art pieces into the new design. Our challenges here were twofold; first, how to deal with the unconventional curved floor plan with vast South facing windows that provide a 180 degree view of downtown Vancouver, and second, how to successfully merge an eclectic collection of antique pieces into a modern setting. We began by updating most of their artwork with new matting and framing. We created a gallery effect by grouping like artwork together and displaying larger pieces on the sections of wall between the windows, lighting them with black wall sconces for a graphic effect. We re-upholstered their antique seating with more contemporary fabrics choices - a gray flannel on their Victorian fainting couch and a fun orange chenille animal print on their Louis style chairs. We selected black as an accent colour for many of the accessories as well as the dining room wall to give the space a sophisticated modern edge. The new pieces that we added, including the sofa, coffee table and dining light fixture are mid century inspired, bridging the gap between old and new. White walls and understated wallpaper provide the perfect backdrop for the colourful mix of antique pieces. Interior Design by Lori Steeves, Simply Home Decorating. Photos by Tracey Ayton Photography
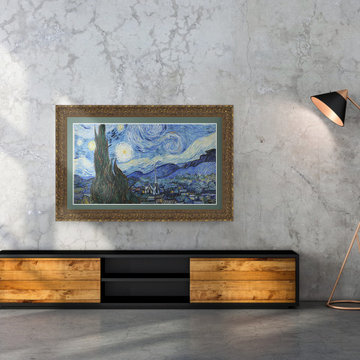
Shown here is our Tuscan Antique Gold style frame on a Samsung The Frame television. Affordably priced from $399 and specially made for Samsung The Frame Televisions.
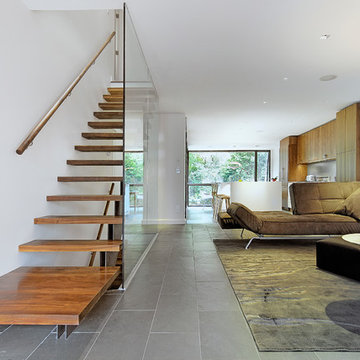
Architecture: Graham Smith
Construction: David Aaron Associates
Engineering: CUCCO engineering + design
Mechanical: Canadian HVAC Design
Immagine di un soggiorno design di medie dimensioni e aperto con sala formale, pareti bianche, pavimento in ardesia, nessun camino e nessuna TV
Immagine di un soggiorno design di medie dimensioni e aperto con sala formale, pareti bianche, pavimento in ardesia, nessun camino e nessuna TV
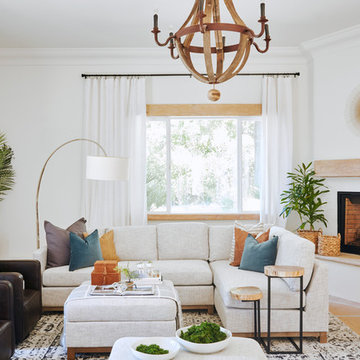
Clean lines with two sectional sofas facing each other added lots of room for guests to have room to relax and chat.
Foto di un grande soggiorno mediterraneo con pareti bianche, pavimento in ardesia, camino ad angolo, cornice del camino in intonaco e sala formale
Foto di un grande soggiorno mediterraneo con pareti bianche, pavimento in ardesia, camino ad angolo, cornice del camino in intonaco e sala formale
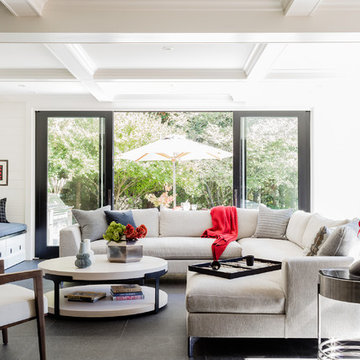
Photography by Michael J. Lee
Ispirazione per un soggiorno minimal di medie dimensioni e aperto con pareti bianche, pavimento in ardesia, camino lineare Ribbon, cornice del camino in pietra, TV a parete, sala formale e pavimento grigio
Ispirazione per un soggiorno minimal di medie dimensioni e aperto con pareti bianche, pavimento in ardesia, camino lineare Ribbon, cornice del camino in pietra, TV a parete, sala formale e pavimento grigio

The sunny new family room/breakfast room addition enjoys wrap-around views of the garden. Large skylights bring in lots of daylight.
Photo: Jeffrey Totaro
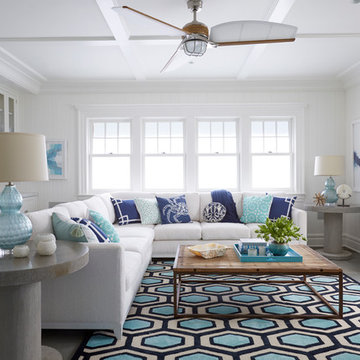
Immagine di un grande soggiorno costiero chiuso con sala formale, pareti bianche e pavimento in ardesia
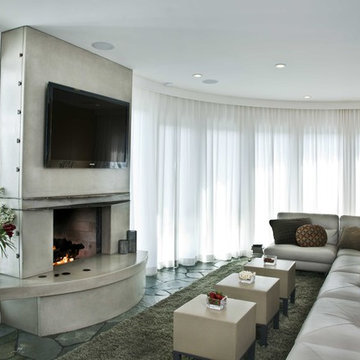
Shelley Metcalf
Esempio di un grande soggiorno stile marino chiuso con angolo bar, pareti bianche, pavimento in ardesia, camino bifacciale, cornice del camino in cemento e TV a parete
Esempio di un grande soggiorno stile marino chiuso con angolo bar, pareti bianche, pavimento in ardesia, camino bifacciale, cornice del camino in cemento e TV a parete
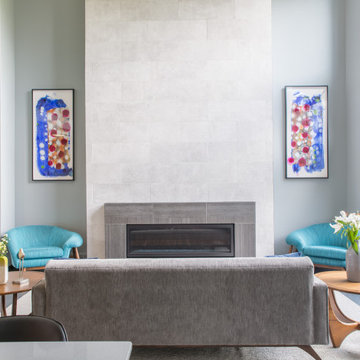
In this Cedar Rapids residence, sophistication meets bold design, seamlessly integrating dynamic accents and a vibrant palette. Every detail is meticulously planned, resulting in a captivating space that serves as a modern haven for the entire family.
Harmonizing a serene palette, this living space features a plush gray sofa accented by striking blue chairs. A fireplace anchors the room, complemented by curated artwork, creating a sophisticated ambience.
---
Project by Wiles Design Group. Their Cedar Rapids-based design studio serves the entire Midwest, including Iowa City, Dubuque, Davenport, and Waterloo, as well as North Missouri and St. Louis.
For more about Wiles Design Group, see here: https://wilesdesigngroup.com/
To learn more about this project, see here: https://wilesdesigngroup.com/cedar-rapids-dramatic-family-home-design
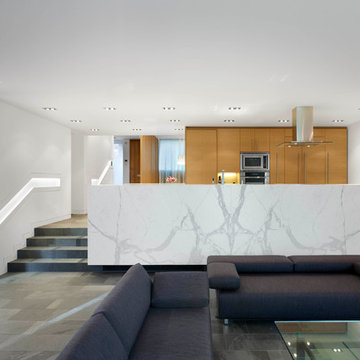
This single family home sits on a tight, sloped site. Within a modest budget, the goal was to provide direct access to grade at both the front and back of the house.
The solution is a multi-split-level home with unconventional relationships between floor levels. Between the entrance level and the lower level of the family room, the kitchen and dining room are located on an interstitial level. Within the stair space “floats” a small bathroom.
The generous stair is celebrated with a back-painted red glass wall which treats users to changing refractive ambient light throughout the house.
Black brick, grey-tinted glass and mirrors contribute to the reasonably compact massing of the home. A cantilevered upper volume shades south facing windows and the home’s limited material palette meant a more efficient construction process. Cautious landscaping retains water run-off on the sloping site and home offices reduce the client’s use of their vehicle.
The house achieves its vision within a modest footprint and with a design restraint that will ensure it becomes a long-lasting asset in the community.
Photo by Tom Arban
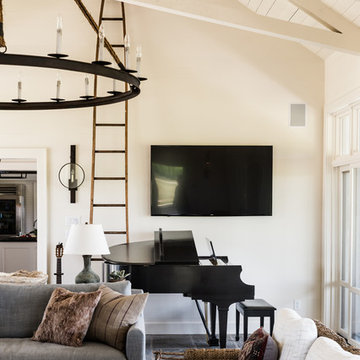
Immagine di un grande soggiorno country chiuso con sala formale, pareti bianche, pavimento in ardesia, camino classico, cornice del camino in intonaco, nessuna TV e pavimento grigio
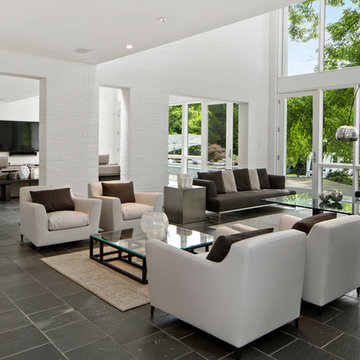
Greg Grupenhof Photography
Immagine di un grande soggiorno design aperto con pareti bianche, pavimento in ardesia e TV a parete
Immagine di un grande soggiorno design aperto con pareti bianche, pavimento in ardesia e TV a parete
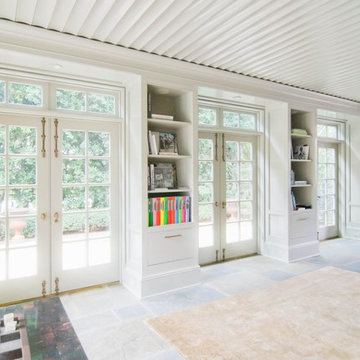
Foto di un soggiorno classico di medie dimensioni e chiuso con pareti bianche, pavimento in ardesia, nessuna TV e pavimento grigio
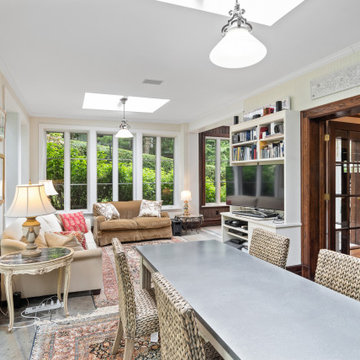
Immagine di un grande soggiorno tradizionale aperto con pareti bianche, pavimento in ardesia, TV autoportante e pavimento grigio

Peter Rymwid Photography
Esempio di un soggiorno minimalista aperto e di medie dimensioni con pareti bianche, camino classico, TV a parete, pavimento in ardesia, cornice del camino in pietra e tappeto
Esempio di un soggiorno minimalista aperto e di medie dimensioni con pareti bianche, camino classico, TV a parete, pavimento in ardesia, cornice del camino in pietra e tappeto
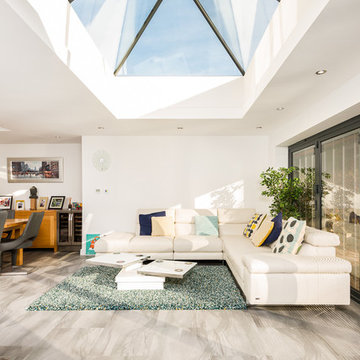
Miriam Sheridan
Esempio di un soggiorno chic di medie dimensioni e aperto con pareti bianche, pavimento in ardesia e pavimento grigio
Esempio di un soggiorno chic di medie dimensioni e aperto con pareti bianche, pavimento in ardesia e pavimento grigio
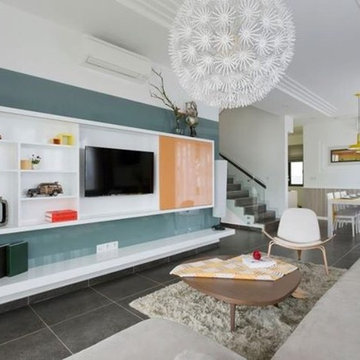
Idee per un grande soggiorno minimalista aperto con pareti bianche, pavimento in ardesia, nessun camino, TV a parete e pavimento grigio
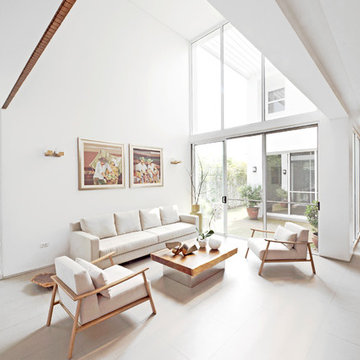
Double height living room in opens up to the courtyard, generously bringing light and air into the house.
Immagine di un soggiorno design di medie dimensioni e aperto con pareti bianche, nessun camino, nessuna TV, pavimento grigio, sala formale e pavimento in ardesia
Immagine di un soggiorno design di medie dimensioni e aperto con pareti bianche, nessun camino, nessuna TV, pavimento grigio, sala formale e pavimento in ardesia
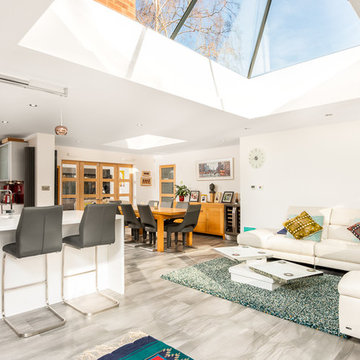
Miriam Sheridan
Idee per un soggiorno tradizionale di medie dimensioni e aperto con pareti bianche, pavimento in ardesia e pavimento grigio
Idee per un soggiorno tradizionale di medie dimensioni e aperto con pareti bianche, pavimento in ardesia e pavimento grigio
Soggiorni bianchi con pavimento in ardesia - Foto e idee per arredare
1