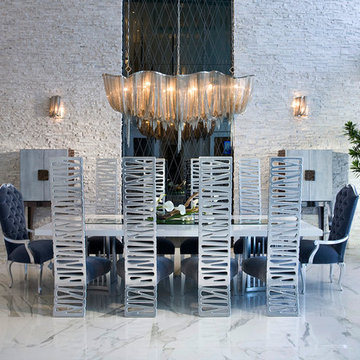Sale da Pranzo bianche con pavimento in marmo - Foto e idee per arredare
Filtra anche per:
Budget
Ordina per:Popolari oggi
1 - 20 di 785 foto
1 di 3

Esempio di una sala da pranzo aperta verso il soggiorno minimal di medie dimensioni con pareti bianche e pavimento in marmo

Despite its diamond-mullioned exterior, this stately home’s interior takes a more light-hearted approach to design. The Dove White inset cabinetry is classic, with recessed panel doors, a deep bevel inside profile and a matching hood. Streamlined brass cup pulls and knobs are timeless. Departing from the ubiquitous crown molding is a square top trim.
The layout supplies plenty of function: a paneled refrigerator; prep sink on the island; built-in microwave and second oven; built-in coffee maker; and a paneled wine refrigerator. Contrast is provided by the countertops and backsplash: honed black Jet Mist granite on the perimeter and a statement-making island top of exuberantly-patterned Arabescato Corchia Italian marble.
Flooring pays homage to terrazzo floors popular in the 70’s: “Geotzzo” tiles of inlaid gray and Bianco Dolomite marble. Field tiles in the breakfast area and cooking zone perimeter are a mix of small chips; feature tiles under the island have modern rectangular Bianco Dolomite shapes. Enameled metal pendants and maple stools and dining chairs add a mid-century Scandinavian touch. The turquoise on the table base is a delightful surprise.
An adjacent pantry has tall storage, cozy window seats, a playful petal table, colorful upholstered ottomans and a whimsical “balloon animal” stool.
This kitchen was done in collaboration with Daniel Heighes Wismer and Greg Dufner of Dufner Heighes and Sarah Witkin of Bilotta Architecture. It is the personal kitchen of the CEO of Sandow Media, Erica Holborn. Click here to read the article on her home featured in Interior Designer Magazine.
Photographer: John Ellis
Description written by Paulette Gambacorta adapted for Houzz.
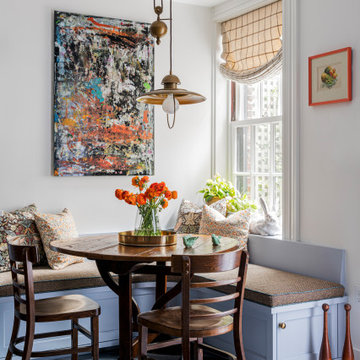
TEAM:
Architect: LDa Architecture & Interiors
Interior Design: LDa Architecture & Interiors
Builder: F.H. Perry
Photographer: Sean Litchfield
Foto di una sala da pranzo eclettica chiusa e di medie dimensioni con pavimento in marmo
Foto di una sala da pranzo eclettica chiusa e di medie dimensioni con pavimento in marmo
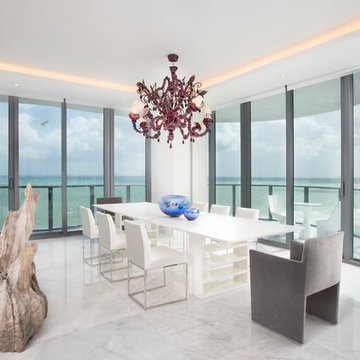
Miami Interior Designers - Residential Interior Design Project in Miami, FL. Regalia is an ultra-luxurious, one unit per floor residential tower. The 7600 square foot floor plate/balcony seen here was designed by Britto Charette.
Photo: Alexia Fodere
Modern interior decorators, Modern interior decorator, Contemporary Interior Designers, Contemporary Interior Designer, Interior design decorators, Interior design decorator, Interior Decoration and Design, Black Interior Designers, Black Interior Designer
Interior designer, Interior designers, Interior design decorators, Interior design decorator, Home interior designers, Home interior designer, Interior design companies, interior decorators, Interior decorator, Decorators, Decorator, Miami Decorators, Miami Decorator, Decorators, Miami Decorator, Miami Interior Design Firm, Interior Design Firms, Interior Designer Firm, Interior Designer Firms, Interior design, Interior designs, home decorators, Ocean front, Luxury home in Miami Beach, Living Room, master bedroom, master bathroom, powder room, Miami, Miami Interior Designers, Miami Interior Designer, Interior Designers Miami, Interior Designer Miami, Modern Interior Designers, Modern Interior Designer, Interior decorating Miami
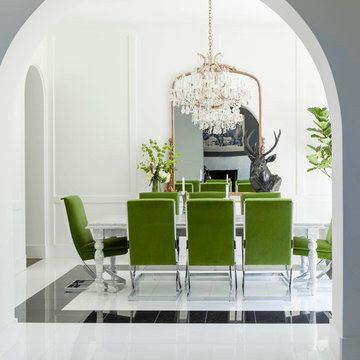
Nathan Schroder
Esempio di una sala da pranzo contemporanea con pareti bianche e pavimento in marmo
Esempio di una sala da pranzo contemporanea con pareti bianche e pavimento in marmo
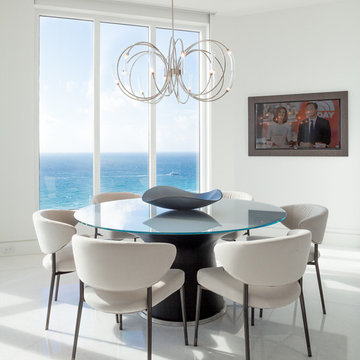
•Photo by Argonaut Architectural•
Foto di una grande sala da pranzo aperta verso la cucina contemporanea con pavimento in marmo, nessun camino, pavimento bianco e pareti bianche
Foto di una grande sala da pranzo aperta verso la cucina contemporanea con pavimento in marmo, nessun camino, pavimento bianco e pareti bianche
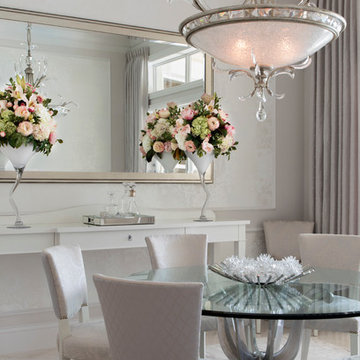
This dining room showcases an elegant chandelier with glamorous crystal detailing, which hangs above a dining table with a chrome base and a round glass top. The dining chairs flaunt different fabrics on the back and seat, both in a silvery gray but with slightly contrasting patterns. Two pastel floral arrangements in jagged glass vases stand on a white wooden sideboard with crystal pulls. The light gray area rug was custom-made.
![Bedford Park Ave (Fully Renovated) [Bedford Park] Toronto](https://st.hzcdn.com/fimgs/pictures/dining-rooms/bedford-park-ave-fully-renovated-bedford-park-toronto-hope-designs-img~7dd139550cdc19cc_6071-1-5100b89-w360-h360-b0-p0.jpg)
Foto di una sala da pranzo aperta verso la cucina design di medie dimensioni con pavimento in marmo, pavimento bianco, pareti grigie e nessun camino
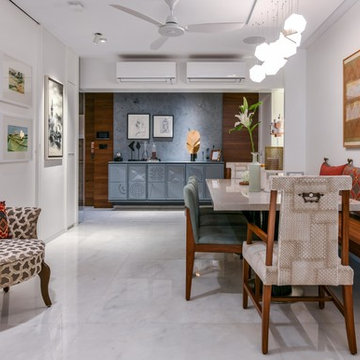
Prashant Bhat
Idee per una sala da pranzo aperta verso il soggiorno etnica con pareti bianche, pavimento bianco e pavimento in marmo
Idee per una sala da pranzo aperta verso il soggiorno etnica con pareti bianche, pavimento bianco e pavimento in marmo

The kitchen and breakfast area are kept simple and modern, featuring glossy flat panel cabinets, modern appliances and finishes, as well as warm woods. The dining area was also given a modern feel, but we incorporated strong bursts of red-orange accents. The organic wooden table, modern dining chairs, and artisan lighting all come together to create an interesting and picturesque interior.
Project completed by New York interior design firm Betty Wasserman Art & Interiors, which serves New York City, as well as across the tri-state area and in The Hamptons.
For more about Betty Wasserman, click here: https://www.bettywasserman.com/
To learn more about this project, click here: https://www.bettywasserman.com/spaces/hamptons-estate/

Bay window dining room seating.
Immagine di un angolo colazione classico di medie dimensioni con pareti bianche, pavimento in marmo, pavimento beige e soffitto a cassettoni
Immagine di un angolo colazione classico di medie dimensioni con pareti bianche, pavimento in marmo, pavimento beige e soffitto a cassettoni
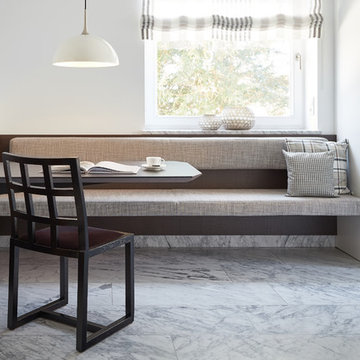
Florian Thierer Photography
Esempio di una piccola sala da pranzo aperta verso la cucina contemporanea con pareti bianche, pavimento in marmo, nessun camino e pavimento bianco
Esempio di una piccola sala da pranzo aperta verso la cucina contemporanea con pareti bianche, pavimento in marmo, nessun camino e pavimento bianco
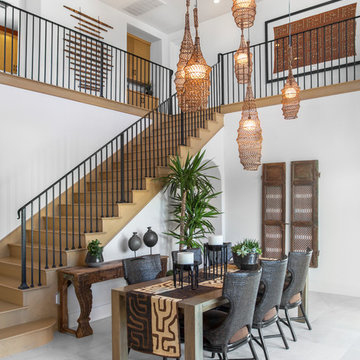
©Chris Laughter Photo
Ispirazione per una sala da pranzo tropicale con pareti bianche, pavimento in marmo e pavimento grigio
Ispirazione per una sala da pranzo tropicale con pareti bianche, pavimento in marmo e pavimento grigio
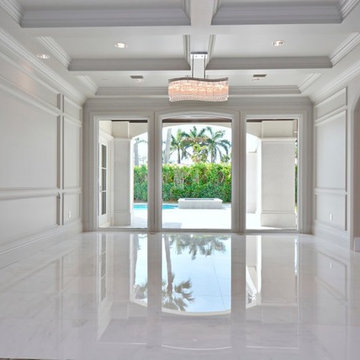
By Designs House
Esempio di una grande sala da pranzo chic chiusa con pareti bianche, pavimento in marmo, nessun camino e pavimento bianco
Esempio di una grande sala da pranzo chic chiusa con pareti bianche, pavimento in marmo, nessun camino e pavimento bianco
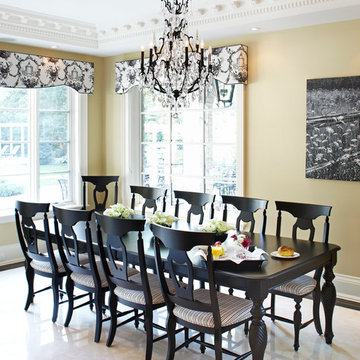
Traditional breakfast room
Esempio di una grande sala da pranzo aperta verso la cucina tradizionale con pareti gialle, pavimento in marmo, nessun camino e pavimento bianco
Esempio di una grande sala da pranzo aperta verso la cucina tradizionale con pareti gialle, pavimento in marmo, nessun camino e pavimento bianco
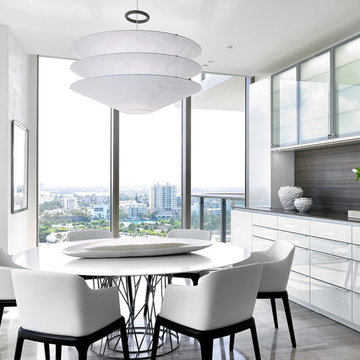
Idee per una sala da pranzo design chiusa e di medie dimensioni con pareti bianche, pavimento in marmo e nessun camino
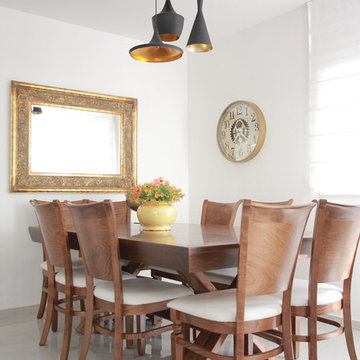
Idee per una piccola sala da pranzo aperta verso la cucina boho chic con pavimento in marmo, pareti bianche e pavimento grigio
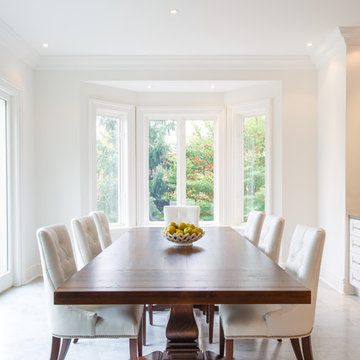
Pictured here at 48"x96" with two 16" end extensions. Wood is wormy maple with a "golden oak" stain.
Remy Chairs surround the table.
photo: Harry Choi
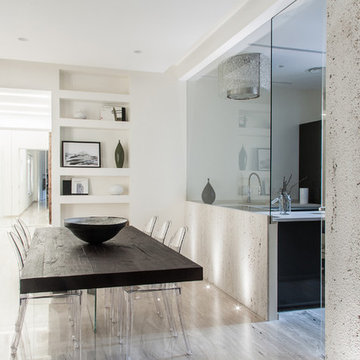
Situato nel cuore di Cagliari, in un edificio del centro storico, l'architetto Mauro Soddu, LAGO REDESIGNER, ha progettato un appartamento dal carattere essenziale e materico, invaso dalla luce dove il nostro sistema Air si inserisce alla perfezione.
---
In the heart of Cagliari, in a building in the historic city centre, the Architetc Mauro Soddu has designed a flat with an essential, material character, flooded with light, where our Air system is like a fish in water.
Design: Architetto Mauro Soddu www.studiotramas.com
Photos: cedricdasesson.com
Sale da Pranzo bianche con pavimento in marmo - Foto e idee per arredare
1
