Patii e Portici marroni - Foto e idee
Filtra anche per:
Budget
Ordina per:Popolari oggi
1 - 20 di 2.788 foto
1 di 3

Jeri Koegel
Idee per un grande patio o portico minimal dietro casa con un focolare, pavimentazioni in cemento e un tetto a sbalzo
Idee per un grande patio o portico minimal dietro casa con un focolare, pavimentazioni in cemento e un tetto a sbalzo
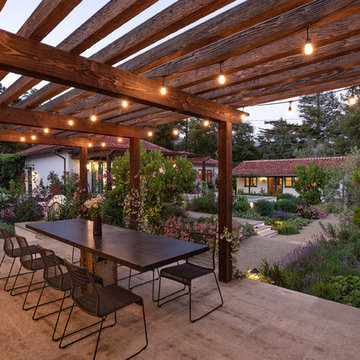
Jim Bartsch Photography
Immagine di un grande patio o portico mediterraneo dietro casa con pavimentazioni in mattoni
Immagine di un grande patio o portico mediterraneo dietro casa con pavimentazioni in mattoni

Ispirazione per un portico classico di medie dimensioni e davanti casa con un tetto a sbalzo
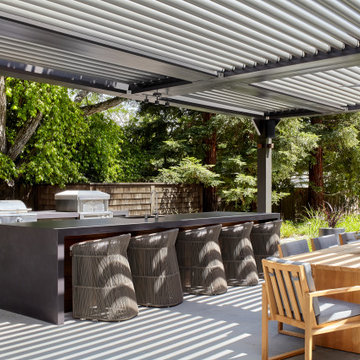
Ispirazione per un ampio patio o portico minimal dietro casa con pavimentazioni in pietra naturale e una pergola
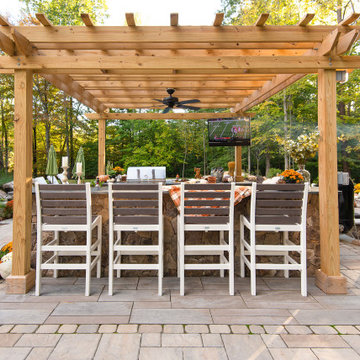
Esempio di un grande patio o portico chic dietro casa con pavimentazioni in cemento e una pergola
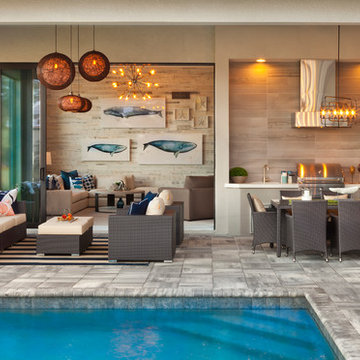
A Distinctly Contemporary West Indies
4 BEDROOMS | 4 BATHS | 3 CAR GARAGE | 3,744 SF
The Milina is one of John Cannon Home’s most contemporary homes to date, featuring a well-balanced floor plan filled with character, color and light. Oversized wood and gold chandeliers add a touch of glamour, accent pieces are in creamy beige and Cerulean blue. Disappearing glass walls transition the great room to the expansive outdoor entertaining spaces. The Milina’s dining room and contemporary kitchen are warm and congenial. Sited on one side of the home, the master suite with outdoor courtroom shower is a sensual
retreat. Gene Pollux Photography

Justin Krug Photography
Esempio di un ampio patio o portico country dietro casa con lastre di cemento e un tetto a sbalzo
Esempio di un ampio patio o portico country dietro casa con lastre di cemento e un tetto a sbalzo
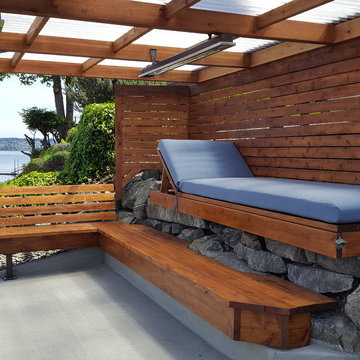
This space (called the Grotto) below the upper deck provides a place to relax and entertain friends. Move the table under the cover for a waterfront dining experience. The lumber is tight knot cedar with a Penofin finish.

Ispirazione per un grande patio o portico moderno dietro casa con pedane e nessuna copertura

photography by Andrea Calo
Immagine di un ampio patio o portico chic dietro casa con una pergola
Immagine di un ampio patio o portico chic dietro casa con una pergola
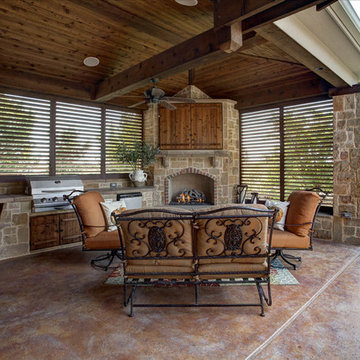
Outdoor Kitchen with Weatherwell Elite Aluminum Shutters. Outdoor Shutters provide privacy and protection from wind. Allowing owners to enjoy their Outdoor Kitchen!
Blinds Brothers is a Premier Dealer of Weatherwell Elite Aluminum Shutters | Dallas \ Fort Worth
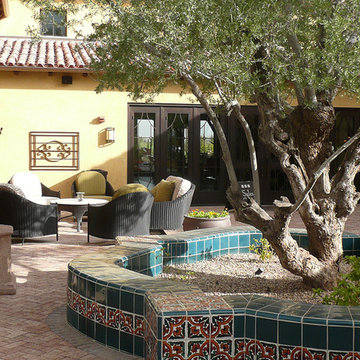
Ispirazione per un ampio patio o portico classico davanti casa con nessuna copertura e un focolare
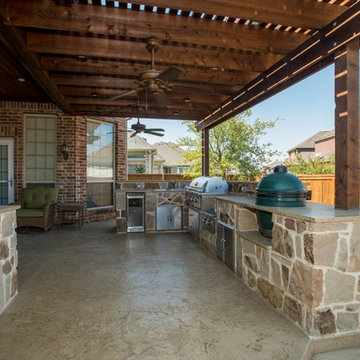
Esempio di un grande patio o portico chic dietro casa con cemento stampato e una pergola
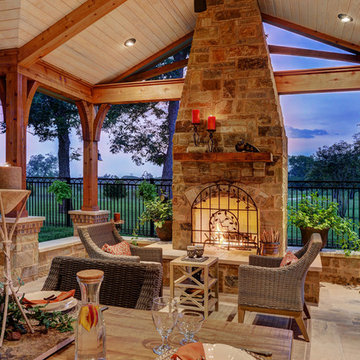
TK Images Photography
Immagine di un ampio patio o portico rustico dietro casa con piastrelle, un tetto a sbalzo e un caminetto
Immagine di un ampio patio o portico rustico dietro casa con piastrelle, un tetto a sbalzo e un caminetto
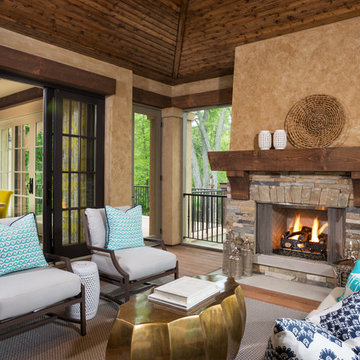
James Kruger, LandMark Photography
Interior Design: Martha O'Hara Interiors
Architect: Sharratt Design & Company
Immagine di un grande patio o portico chic dietro casa con pedane, un tetto a sbalzo e un focolare
Immagine di un grande patio o portico chic dietro casa con pedane, un tetto a sbalzo e un focolare
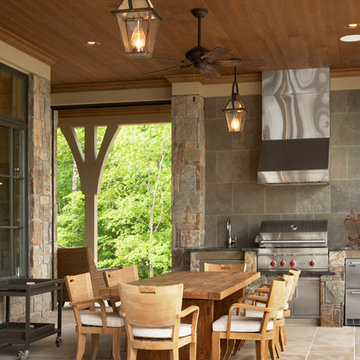
Lake Front Country Estate Summer Kitchen, designed by Tom Markalunas, built by Resort Custom Homes. Photography by Rachael Boling
Idee per un grande patio o portico chic dietro casa con pavimentazioni in pietra naturale, un tetto a sbalzo e con illuminazione
Idee per un grande patio o portico chic dietro casa con pavimentazioni in pietra naturale, un tetto a sbalzo e con illuminazione
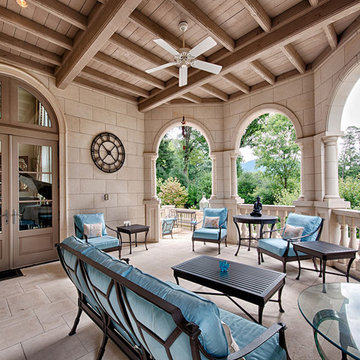
This custom, lecce limestone, porch takes in the mountain views of North Carolina, in a similar style to the Biltmore. Our team of design professionals is available to answer any questions you may have at about Italian limestone, natural stone cladding, carved stone home accents and more at (828) 681-5111.

Steven Brooke Studios
Idee per un grande portico classico dietro casa con un tetto a sbalzo, parapetto in legno e pedane
Idee per un grande portico classico dietro casa con un tetto a sbalzo, parapetto in legno e pedane
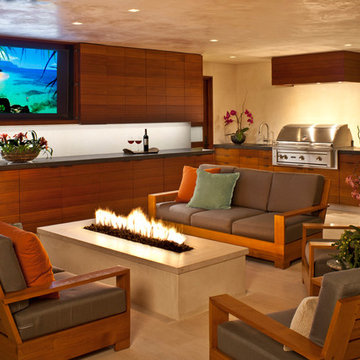
Grey Crawford Photography
Ispirazione per un patio o portico design con piastrelle e un tetto a sbalzo
Ispirazione per un patio o portico design con piastrelle e un tetto a sbalzo
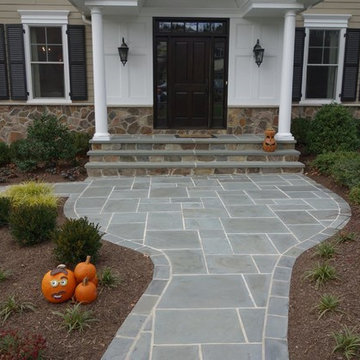
The first goal for this client in Chatham was to give them a front walk and entrance that was beautiful and grande. We decided to use natural blue bluestone tiles of random sizes. We integrated a custom cut 6" x 9" bluestone border and ran it continuous throughout. Our second goal was to give them walking access from their driveway to their front door. Because their driveway was considerably lower than the front of their home, we needed to cut in a set of steps through their driveway retaining wall, include a number of turns and bridge the walkways with multiple landings. While doing this, we wanted to keep continuity within the building products of choice. We used real stone veneer to side all walls and stair risers to match what was already on the house. We used 2" thick bluestone caps for all stair treads and retaining wall caps. We installed the matching real stone veneer to the face and sides of the retaining wall. All of the bluestone caps were custom cut to seamlessly round all turns. We are very proud of this finished product. We are also very proud to have had the opportunity to work for this family. What amazing people. #GreatWorkForGreatPeople
As a side note regarding this phase - throughout the construction, numerous local builders stopped at our job to take pictures of our work. #UltimateCompliment #PrimeIsInTheLead
Patii e Portici marroni - Foto e idee
1