Patii e Portici marroni con pavimentazioni in cemento - Foto e idee
Filtra anche per:
Budget
Ordina per:Popolari oggi
1 - 20 di 3.904 foto
1 di 3
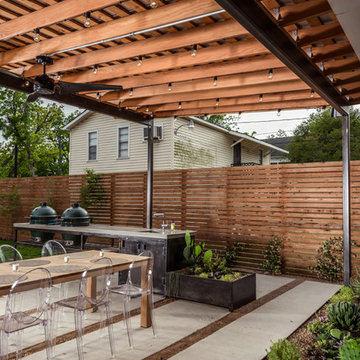
Brett Zamore Design
Ispirazione per un patio o portico contemporaneo dietro casa con pavimentazioni in cemento
Ispirazione per un patio o portico contemporaneo dietro casa con pavimentazioni in cemento
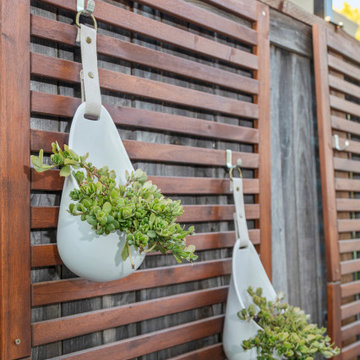
This patio was part of a surprise patio makeover called Patio Flip. This patio is now fit to entertain any crowd and provide several areas to entertain. The unused side yard was turned into a beautiful dining space.
This stunning outdoor kitchen also received a makeover as well and was repositioned to become more functional in the space. The outdoor lounge area provides a contemporary, casual seating area.
Overall Design, Layout, Plants, Furniture and Accessories by
Outdoor Space Designs and Kate Bowers Landscape Design
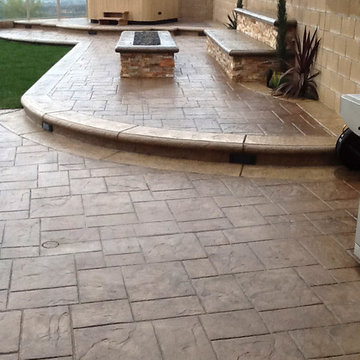
Creation Builders Inc
Immagine di un grande patio o portico design dietro casa con un focolare, pavimentazioni in cemento e nessuna copertura
Immagine di un grande patio o portico design dietro casa con un focolare, pavimentazioni in cemento e nessuna copertura
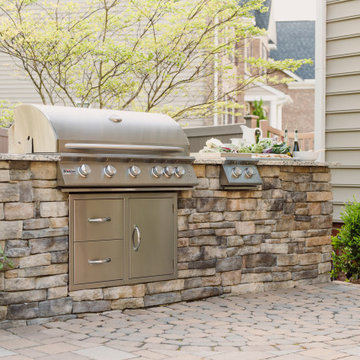
Esempio di un patio o portico chic di medie dimensioni e dietro casa con pavimentazioni in cemento e nessuna copertura

This masterfully designed outdoor living space feels open, airy, and filled with light thanks to the lighter finishes and the fabric pergola shade. Clean, modern lines and a muted color palette add to the spa-like feel of this outdoor living space.
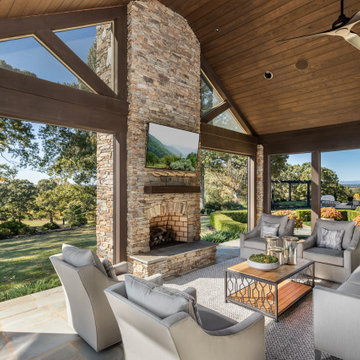
Foto di un patio o portico classico dietro casa con un caminetto, pavimentazioni in cemento e un tetto a sbalzo
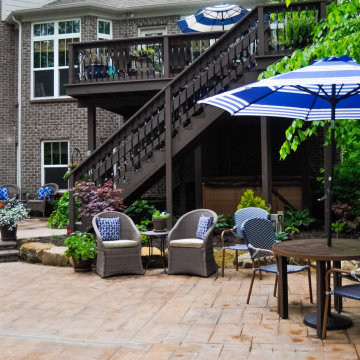
Ispirazione per un grande patio o portico contemporaneo dietro casa con pavimentazioni in cemento e nessuna copertura
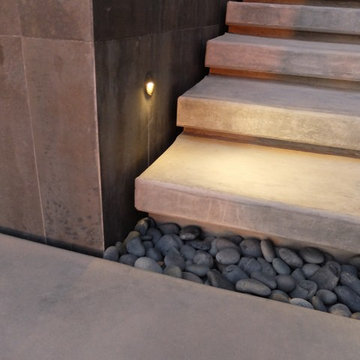
These clients decided to make this home their Catalina Mountain homestead, after living abroad for many years. The prior yard enclosed only a small portion of their available property, and a wall obstructed their city lights view of northern Tucson. We expanded the yard outward to take advantage of the space and to also integrate the topography change into a 360 vanishing edge pool.
The home previously had log columns in keeping with a territorial motif. To bring it up to date, concrete cylindrical columns were put in their place, which allowed us to expand the shaded locations throughout the yard in an updated way, as seen by the new retractable canvas shade structures.
Constructed by Mike Rowland, you can see how well he pulled off the projects precise detailing of Bianchi's Design. Note the cantilevered concrete steps, the slot of fire in the midst of the spa, the stair treads that don't quite touch the adjacent walls, and the columns that float just above the pool water.
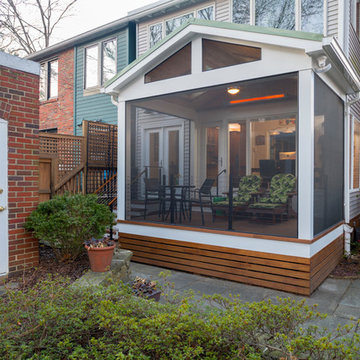
Exterior of a modern screened-in porch design in Northwest Washington, D.C. It features skylights, an Infratech infrared heater, a Minka-Aire ceiling fan, low-maintenance Zuri deck boards and stainless steel cable handrails. Photographer: Michael Ventura.
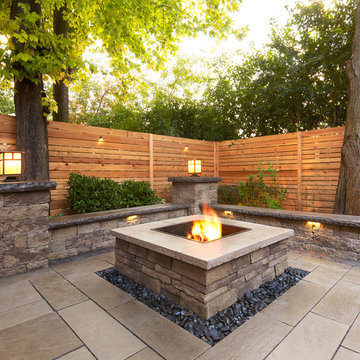
Ispirazione per un patio o portico design di medie dimensioni e dietro casa con un focolare, pavimentazioni in cemento e nessuna copertura
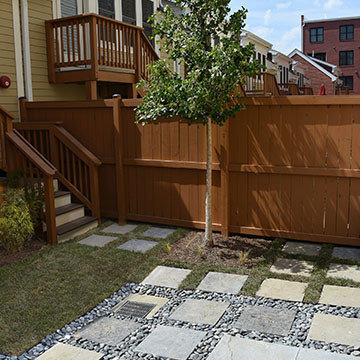
A northern view of the Ginkgo biloba 'Golden Colonnade' Tree and the transition from the patio in the lower right to the flagstone embedded in the lawn providing access to and from the suite above the garage. Design by Patrick Murphy. Photo by Ann Czapiewski
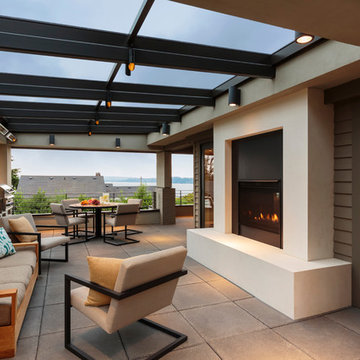
David Papazian
Idee per un grande patio o portico minimalista dietro casa con un focolare, pavimentazioni in cemento e un tetto a sbalzo
Idee per un grande patio o portico minimalista dietro casa con un focolare, pavimentazioni in cemento e un tetto a sbalzo
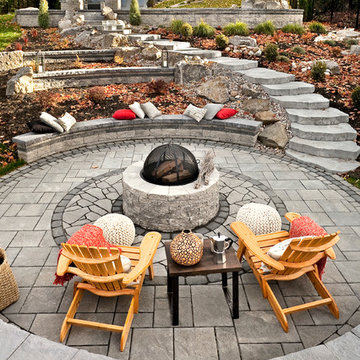
Traditional Style Fire Feature - Techo-Bloc's Valencia Fire Pit.
Immagine di un grande patio o portico rustico dietro casa con un focolare e pavimentazioni in cemento
Immagine di un grande patio o portico rustico dietro casa con un focolare e pavimentazioni in cemento
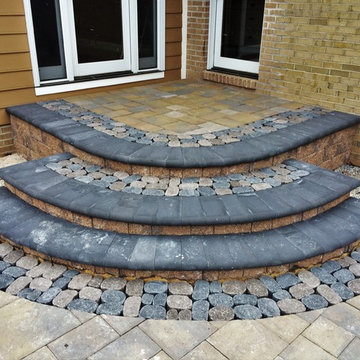
Esempio di un patio o portico design di medie dimensioni e dietro casa con pavimentazioni in cemento e nessuna copertura
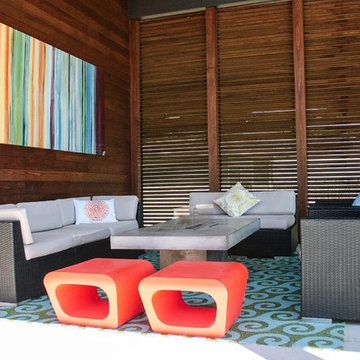
Emily Harms
Foto di un grande patio o portico moderno dietro casa con un focolare, pavimentazioni in cemento e un gazebo o capanno
Foto di un grande patio o portico moderno dietro casa con un focolare, pavimentazioni in cemento e un gazebo o capanno
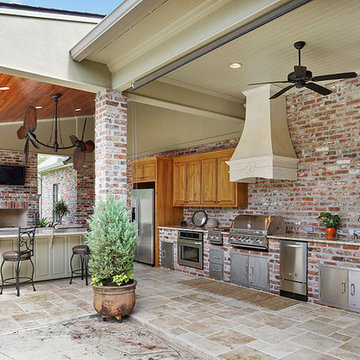
Ispirazione per un grande patio o portico classico dietro casa con pavimentazioni in cemento e un tetto a sbalzo
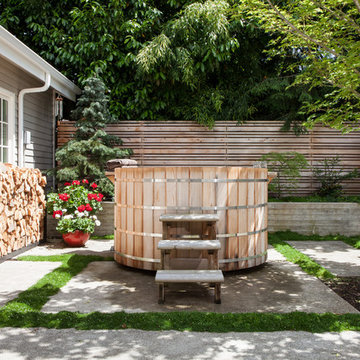
This project reimagines an under-used back yard in Portland, Oregon, creating an urban garden with an adjacent writer’s studio. Taking inspiration from Japanese precedents, we conceived of a paving scheme with planters, a cedar soaking tub, a fire pit, and a seven-foot-tall cedar fence. A maple tree forms the focal point and will grow to shade the yard. Board-formed concrete planters house conifers, maples and moss, appropriate to the Pacific Northwest climate.
Photo: Anna M Campbell: annamcampbell.com
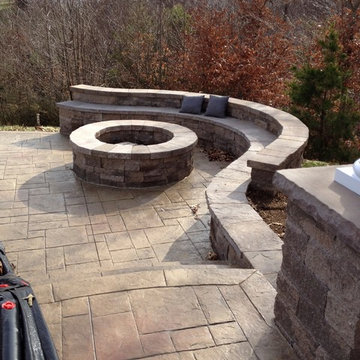
Andrew Cutright
Foto di un piccolo patio o portico classico dietro casa con un focolare e pavimentazioni in cemento
Foto di un piccolo patio o portico classico dietro casa con un focolare e pavimentazioni in cemento
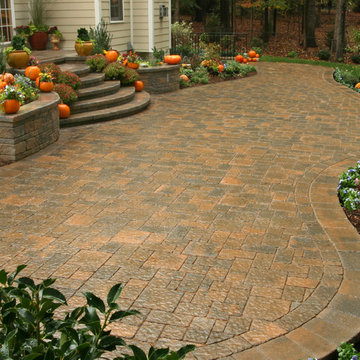
The warm tones and undulating shape of this paver patio make for a soft feeling in an expansive space. Planter walls and steps in coordinating block of the same color finish off the space. Design and installation by Merrifield Garden Center.
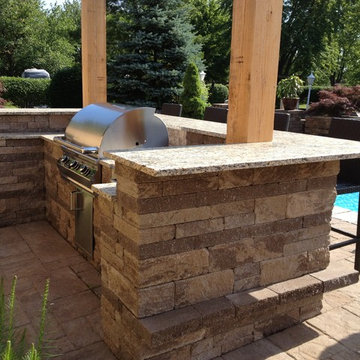
Built in grill with bar top and foot rest.
Immagine di un patio o portico chic di medie dimensioni e dietro casa con pavimentazioni in cemento e una pergola
Immagine di un patio o portico chic di medie dimensioni e dietro casa con pavimentazioni in cemento e una pergola
Patii e Portici marroni con pavimentazioni in cemento - Foto e idee
1