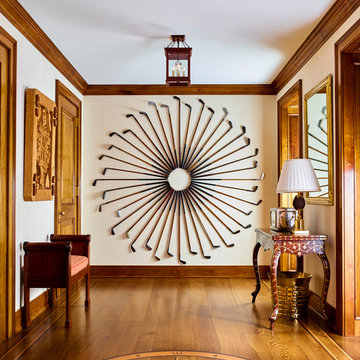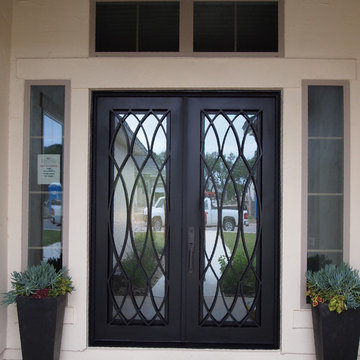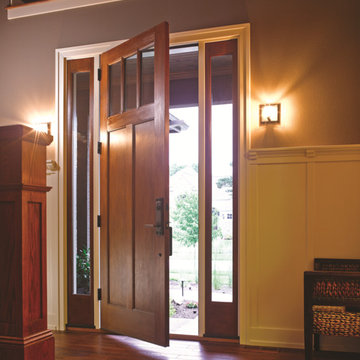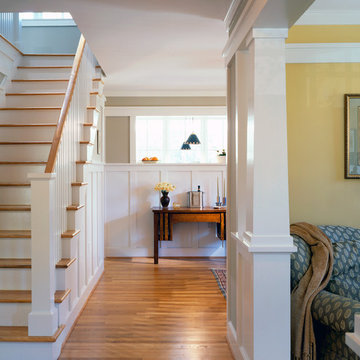51.119 Foto di ingressi e corridoi con pavimento in legno massello medio e pavimento in cemento
Filtra anche per:
Budget
Ordina per:Popolari oggi
1 - 20 di 51.119 foto
1 di 3

The Villa Mostaccini, situated on the hills of
Bordighera, is one of the most beautiful and
important villas in Liguria.
Built in 1932 in the characteristic stile of
the late Italian renaissance, it has been
meticulously restored to the highest
standards of design, while maintaining the
original details that distinguish it.
Capoferri substituted all wood windows as
well as their sills and reveals, maintaining the
aspect of traditional windows and blending
perfectly with the historic aesthetics of the villa.
Where possible, certain elements, like for
instance the internal wooden shutters and
the brass handles, have been restored and
refitted rather than substituted.
For the elegant living room with its stunning
view of the sea, Architect Maiga opted for
a large two-leaved pivot window from true
bronze that offers the guests of the villa an
unforgettable experience.

Esempio di un ingresso con anticamera chic di medie dimensioni con pareti marroni, pavimento in legno massello medio, una porta singola, una porta bianca e pavimento marrone

Foto di un ingresso classico con pareti bianche, pavimento in legno massello medio, una porta singola, una porta in vetro e pavimento marrone

Idee per un ingresso o corridoio chic con pareti beige, pavimento in legno massello medio e pavimento marrone

Werner Segarra
Immagine di un ingresso mediterraneo con pareti beige, pavimento in legno massello medio, una porta singola e una porta in vetro
Immagine di un ingresso mediterraneo con pareti beige, pavimento in legno massello medio, una porta singola e una porta in vetro

front door centred on tree
Esempio di una porta d'ingresso design di medie dimensioni con pareti bianche, pavimento in legno massello medio, una porta singola e una porta verde
Esempio di una porta d'ingresso design di medie dimensioni con pareti bianche, pavimento in legno massello medio, una porta singola e una porta verde

Situated along the coastal foreshore of Inverloch surf beach, this 7.4 star energy efficient home represents a lifestyle change for our clients. ‘’The Nest’’, derived from its nestled-among-the-trees feel, is a peaceful dwelling integrated into the beautiful surrounding landscape.
Inspired by the quintessential Australian landscape, we used rustic tones of natural wood, grey brickwork and deep eucalyptus in the external palette to create a symbiotic relationship between the built form and nature.
The Nest is a home designed to be multi purpose and to facilitate the expansion and contraction of a family household. It integrates users with the external environment both visually and physically, to create a space fully embracive of nature.

Idee per un ampio ingresso o corridoio con pareti beige, pavimento in legno massello medio, pavimento marrone e boiserie

Idee per un grande ingresso o corridoio chic con pareti bianche, pavimento in legno massello medio e pavimento marrone

Idee per una porta d'ingresso chic con pareti grigie, pavimento in legno massello medio, una porta singola, una porta nera e pavimento marrone

Dwight Myers Real Estate Photography
Esempio di un grande ingresso con anticamera country con pareti bianche, pavimento in legno massello medio e pavimento marrone
Esempio di un grande ingresso con anticamera country con pareti bianche, pavimento in legno massello medio e pavimento marrone

Regan Wood photo credit
Esempio di un corridoio classico con pareti grigie, pavimento in legno massello medio, una porta singola, una porta bianca e pavimento marrone
Esempio di un corridoio classico con pareti grigie, pavimento in legno massello medio, una porta singola, una porta bianca e pavimento marrone

Dayna Flory Interiors
Martin Vecchio Photography
Ispirazione per un grande ingresso classico con pareti bianche, pavimento in legno massello medio e pavimento marrone
Ispirazione per un grande ingresso classico con pareti bianche, pavimento in legno massello medio e pavimento marrone

credenza con abat-jours e quadreria di stampe e olii
Foto di un grande ingresso o corridoio bohémian con pareti grigie, pavimento marrone e pavimento in legno massello medio
Foto di un grande ingresso o corridoio bohémian con pareti grigie, pavimento marrone e pavimento in legno massello medio

Reagen Taylor
Foto di un piccolo ingresso con anticamera moderno con pareti bianche, pavimento in legno massello medio, una porta singola e una porta in legno bruno
Foto di un piccolo ingresso con anticamera moderno con pareti bianche, pavimento in legno massello medio, una porta singola e una porta in legno bruno

Wrought Iron Double Door - Elliptic by Porte, Color Black, Clear Glass.
Foto di un piccolo ingresso o corridoio chic con pavimento in cemento, una porta a due ante, una porta in metallo e pareti beige
Foto di un piccolo ingresso o corridoio chic con pavimento in cemento, una porta a due ante, una porta in metallo e pareti beige

8ft. Therma-Tru Classic-Craft American Style Collection fiberglass door with high-definition Douglas Fir grain and Shaker-style recessed panels. Door and sidelites include energy-efficient Low-E glass.

Doors off the landing to bedrooms and bathroom. Doors and handles are bespoke, made by a local joiner.
Photo credit: Mark Bolton Photography
Foto di un ingresso o corridoio minimal di medie dimensioni con pareti blu e pavimento in cemento
Foto di un ingresso o corridoio minimal di medie dimensioni con pareti blu e pavimento in cemento

8" Character Rift & Quartered White Oak Wood Floor with Matching Stair Treads. Extra Long Planks. Finished on site in Nashville Tennessee. Rubio Monocoat Finish. www.oakandbroad.com

Originally built as a modest two-bedroom post-World War II brick and block rambler in 1951, this house has assumed an entirely new identity, assimilating the turn-of-the-century farmhouse and early century Craftsman bungalow aesthetic.
The program for this project was tightly linked to aesthetics, function and budget. The owner had lived in this plain brick box for eight years, making modest changes, which included new windows, a new kitchen addition on the rear, and a new coat of paint. While this helped to lessen the stark contrast between his house and the wonderful Craftsman style houses in the neighborhood, the changes weren’t enough to satisfy the owner’s love of the great American bungalow. The architect was called back to create a house that truly fit the neighborhood. The renovated house had to: 1) fit the bungalow style both outside and inside; 2) double the square footage of the existing house, creating new bedrooms on the second floor, and reorganizing the first floor spaces; and 3) fit a budget that forced the total reuse of the existing structure, including the new replacement windows and new kitchen wing from the previous project.
The existing front wall of the house was pulled forward three feet to maximize the existing front yard building setback. A six-foot deep porch that stretched across most of the new front elevation was added, pulling the house closer to the street to match the front yard setbacks of other local early twentieth century houses. This cozier relationship to the street and the public made for a more comfortable and less imposing siting. The front rooms of the house became new public spaces, with the old living room becoming the Inglenook and entry foyer, while the old front bedroom became the new living room. A new stairway was positioned on axis with the new front door, but set deep into the house adjacent to the reconfigured dining room. The kitchen at the rear that had been opened up during the 1996 modifications was closed down again, creating clearly defined spaces, but spaces that are connected visually from room to room.
At the top of the new stair to the second floor is a short efficient hall with a twin window view to the rear yard. From this hall are entrances to the master bedroom, second bedroom and master bathroom. The new master bedroom located on the centerline of the front of the house, fills the entire front dormer with three exposures of windows facing predominately east to catch the morning light. Off of this private space is a study and walk-in closet tucked under the roof eaves of the new second floor. The new master bathroom, adjacent to the master bedroom with an exit to the hall, has matching pedestal sinks with custom wood medicine cabinets, a soaking tub, a large shower with a round-river-stone floor with a high window facing into the rear yard, and wood paneling similar to the new wood paneling on the first floor spaces.
Hoachlander Davis Photography
51.119 Foto di ingressi e corridoi con pavimento in legno massello medio e pavimento in cemento
1