51.130 Foto di ingressi e corridoi con pavimento in legno massello medio e pavimento in cemento
Filtra anche per:
Budget
Ordina per:Popolari oggi
81 - 100 di 51.130 foto
1 di 3
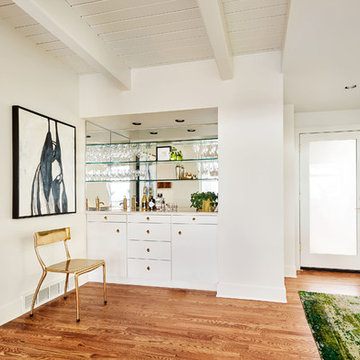
Remodel by Ostmo Construction
Interior Design by Lord Design
Photos by Blackstone Edge Studios
Foto di un ingresso o corridoio contemporaneo di medie dimensioni con pareti bianche, pavimento in legno massello medio, una porta singola, una porta in vetro e pavimento marrone
Foto di un ingresso o corridoio contemporaneo di medie dimensioni con pareti bianche, pavimento in legno massello medio, una porta singola, una porta in vetro e pavimento marrone
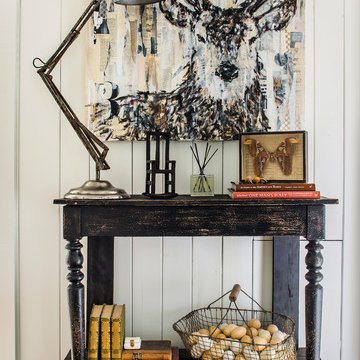
This tiny hall outside the bed and bathrooms was the perfect space to add a little character and charm. The floors were unlevel and the walls weren't plumb, so we put down a small seagrass area rug and layered and antique one over it to impart warmth and style. The antique, French console was narrow enough to provide a drop area for small items and a lamp. The Carrie Penley deer art is a lovely, modern nod to the mountain setting. Photo by Jeff Herr Photography.
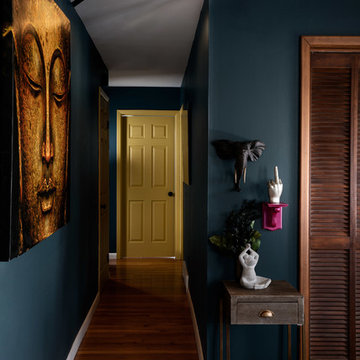
This project was all about dynamic depth. Our client has a lot of passions and wanted her space to feel as integrated and multi-faceted as she is. The dark walls create a womb-like vibe, housing the multitude of artistic expressions and the abstract ceiling embodies our client's love of intrigue.
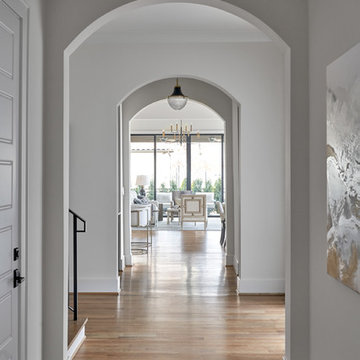
Hall looking into the entryway, kitchen, and living areas. Hardwood flooring is 5" white oak, provided and installed by Natural Selections.
Foto di un ingresso o corridoio classico di medie dimensioni con pareti bianche, pavimento in legno massello medio e pavimento beige
Foto di un ingresso o corridoio classico di medie dimensioni con pareti bianche, pavimento in legno massello medio e pavimento beige

Foto di un grande corridoio minimal con pavimento in cemento, una porta singola, una porta bianca, pavimento grigio e pareti bianche

The floor-to-ceiling cabinets provide customized, practical storage for hats, gloves, and shoes and just about anything else that comes through the door. To minimize scratches or dings, wainscoting was installed behind the bench for added durability.
Kara Lashuay
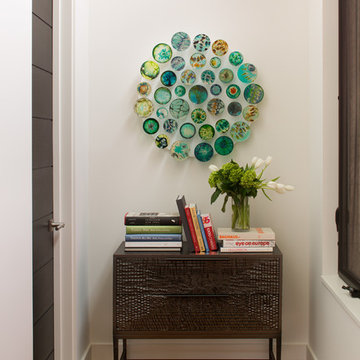
Brady Architectural Photography
Idee per un ingresso o corridoio american style con pareti bianche, pavimento in legno massello medio e pavimento marrone
Idee per un ingresso o corridoio american style con pareti bianche, pavimento in legno massello medio e pavimento marrone
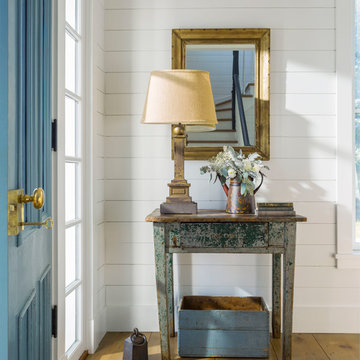
Ispirazione per un ingresso o corridoio country con pareti bianche, pavimento in legno massello medio, una porta singola, una porta blu e pavimento marrone
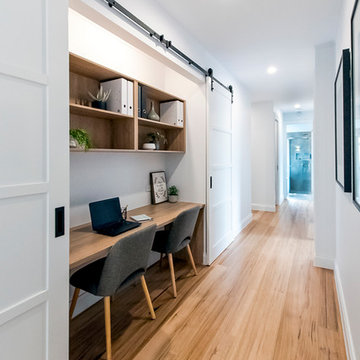
Idee per un ingresso o corridoio country con pareti bianche, pavimento in legno massello medio e pavimento marrone
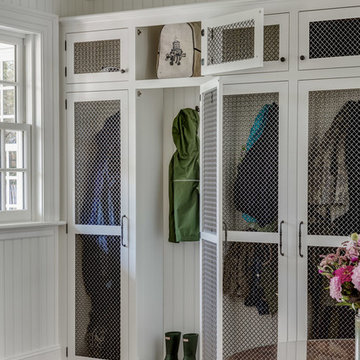
Greg Premru
Foto di un ingresso con anticamera tradizionale di medie dimensioni con pareti bianche e pavimento in legno massello medio
Foto di un ingresso con anticamera tradizionale di medie dimensioni con pareti bianche e pavimento in legno massello medio
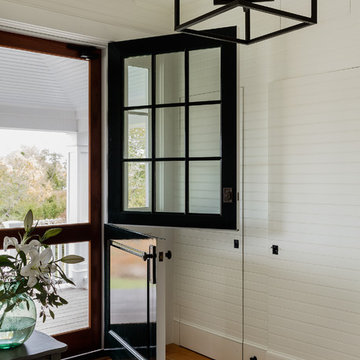
Ispirazione per un ingresso stile marino con pareti bianche, pavimento in legno massello medio, una porta olandese, una porta nera e pavimento marrone
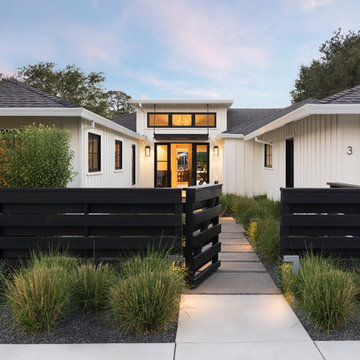
Bernard Andre Photography
Ispirazione per una porta d'ingresso country con pareti bianche, pavimento in cemento, una porta singola, una porta in legno bruno e pavimento grigio
Ispirazione per una porta d'ingresso country con pareti bianche, pavimento in cemento, una porta singola, una porta in legno bruno e pavimento grigio
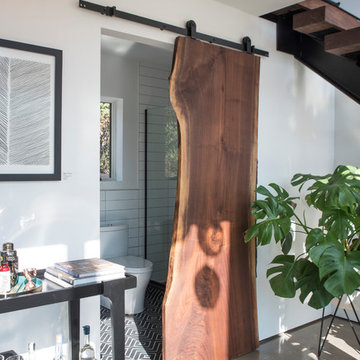
photo by Deborah Degraffenreid
Idee per un piccolo ingresso o corridoio nordico con pareti bianche e pavimento in cemento
Idee per un piccolo ingresso o corridoio nordico con pareti bianche e pavimento in cemento

Winner of the 2018 Tour of Homes Best Remodel, this whole house re-design of a 1963 Bennet & Johnson mid-century raised ranch home is a beautiful example of the magic we can weave through the application of more sustainable modern design principles to existing spaces.
We worked closely with our client on extensive updates to create a modernized MCM gem.

Five residential-style, three-level cottages are located behind the hotel facing 32nd Street. Spanning 1,500 square feet with a kitchen, rooftop deck featuring a fire place + barbeque, two bedrooms and a living room, showcasing masterfully designed interiors. Each cottage is named after the islands in Newport Beach and features a distinctive motif, tapping five elite Newport Beach-based firms: Grace Blu Design, Jennifer Mehditash Design, Brooke Wagner Design, Erica Bryen Design and Blackband Design.
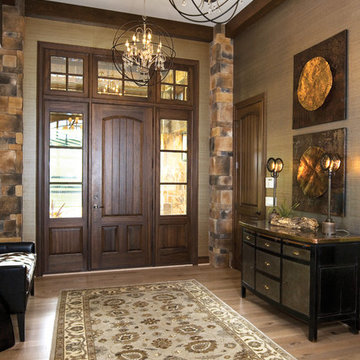
Immagine di un ingresso tradizionale con pareti marroni, pavimento in legno massello medio, una porta singola, una porta in legno scuro e pavimento marrone

Ispirazione per un ingresso con anticamera stile marinaro con pareti bianche, pavimento in legno massello medio, una porta singola, una porta in legno bruno e pavimento marrone

Foto di un ingresso con anticamera tradizionale con pareti bianche, pavimento in legno massello medio, una porta singola e una porta in vetro

A mountain modern residence situated in the Gallatin Valley of Montana. Our modern aluminum door adds just the right amount of flair to this beautiful home designed by FORMation Architecture. The Circle F Residence has a beautiful mixture of natural stone, wood and metal, creating a home that blends flawlessly into it’s environment.
The modern door design was selected to complete the home with a warm front entrance. This signature piece is designed with horizontal cutters and a wenge wood handle accented with stainless steel caps. The obscure glass was chosen to add natural light and provide privacy to the front entry of the home. Performance was also factor in the selection of this piece; quad pane glass and a fully insulated aluminum door slab offer high performance and protection from the extreme weather. This distinctive modern aluminum door completes the home and provides a warm, beautiful entry way.

Esempio di un ingresso o corridoio minimal con pareti bianche, pavimento in legno massello medio e pavimento marrone
51.130 Foto di ingressi e corridoi con pavimento in legno massello medio e pavimento in cemento
5