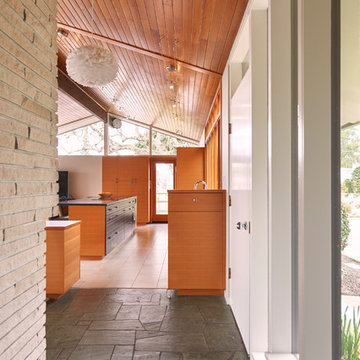720 Foto di ingressi con pavimento in ardesia
Filtra anche per:
Budget
Ordina per:Popolari oggi
1 - 20 di 720 foto
1 di 3

Mid-Century Remodel on Tabor Hill
This sensitively sited house was designed by Robert Coolidge, a renowned architect and grandson of President Calvin Coolidge. The house features a symmetrical gable roof and beautiful floor to ceiling glass facing due south, smartly oriented for passive solar heating. Situated on a steep lot, the house is primarily a single story that steps down to a family room. This lower level opens to a New England exterior. Our goals for this project were to maintain the integrity of the original design while creating more modern spaces. Our design team worked to envision what Coolidge himself might have designed if he'd had access to modern materials and fixtures.
With the aim of creating a signature space that ties together the living, dining, and kitchen areas, we designed a variation on the 1950's "floating kitchen." In this inviting assembly, the kitchen is located away from exterior walls, which allows views from the floor-to-ceiling glass to remain uninterrupted by cabinetry.
We updated rooms throughout the house; installing modern features that pay homage to the fine, sleek lines of the original design. Finally, we opened the family room to a terrace featuring a fire pit. Since a hallmark of our design is the diminishment of the hard line between interior and exterior, we were especially pleased for the opportunity to update this classic work.
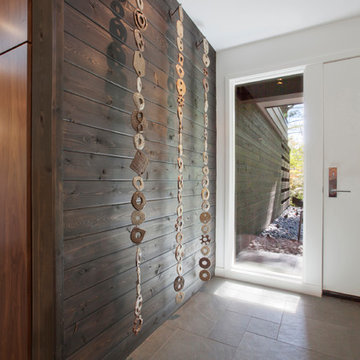
Midcentury Inside-Out Entry Wall brings outside inside - Architecture: HAUS | Architecture For Modern Lifestyles - Interior Architecture: HAUS with Design Studio Vriesman, General Contractor: Wrightworks, Landscape Architecture: A2 Design, Photography: HAUS
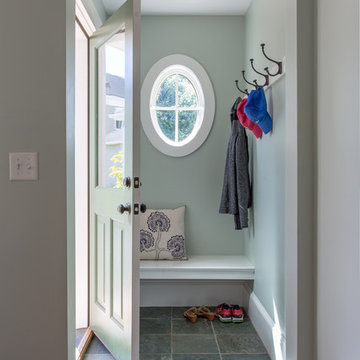
photography by Jonathan Reece
Esempio di un piccolo ingresso stile marinaro con pareti verdi, pavimento in ardesia, una porta singola e una porta verde
Esempio di un piccolo ingresso stile marinaro con pareti verdi, pavimento in ardesia, una porta singola e una porta verde
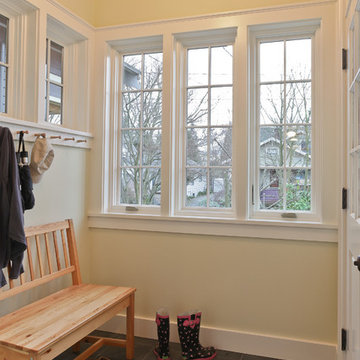
Mudroom entry appears to be a portion of covered porch that was later enclosed . Black slate tile and Shaker pegs accommodate rain gear. French doors open to living area and provide a buffer in cold weather. Wall color here and in main room is Benjamin Moore "White Marigold" with "Acadia White" trim. David Whelan photo

Level One: The elevator column, at left, is clad with the same stone veneer - mountain ash - as the home's exterior. Interior doors are American white birch. We designed feature doors, like the elevator door and wine cave doors, with stainless steel inserts, echoing the entry door and the steel railings and stringers of the staircase.
Photograph © Darren Edwards, San Diego

Behind the glass front door is an Iron Works console table that sets the tone for the design of the home.
Ispirazione per un grande ingresso classico con pareti bianche, pavimento in ardesia, una porta a due ante, una porta in vetro e pavimento nero
Ispirazione per un grande ingresso classico con pareti bianche, pavimento in ardesia, una porta a due ante, una porta in vetro e pavimento nero

Immagine di un piccolo ingresso country con pareti bianche, pavimento in ardesia, una porta singola, una porta in legno bruno e pavimento blu
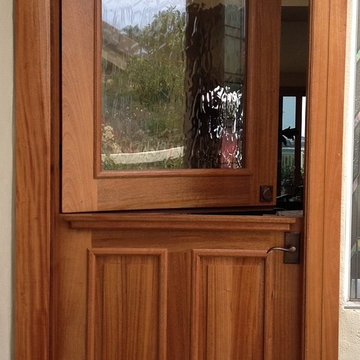
Carslbad, CA entry Dutch Door.
Wood: mahogany. Color: None, natural, sealed and UV urethane.
Custom large Flemish Glass
Foto di un ingresso mediterraneo con pareti beige, pavimento in ardesia, una porta olandese e una porta in legno bruno
Foto di un ingresso mediterraneo con pareti beige, pavimento in ardesia, una porta olandese e una porta in legno bruno
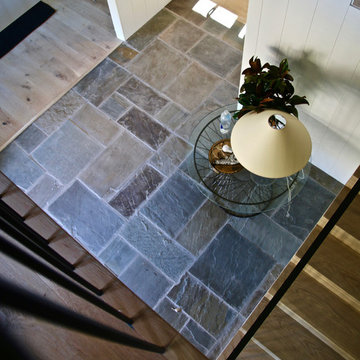
Blue stone tile in a random pattern. Grout joint is 1/2 inch thick. Matte sealer finish.
Immagine di un ingresso design di medie dimensioni con pareti bianche, pavimento in ardesia, una porta singola e una porta in legno chiaro
Immagine di un ingresso design di medie dimensioni con pareti bianche, pavimento in ardesia, una porta singola e una porta in legno chiaro

The clients for this project approached SALA ‘to create a house that we will be excited to come home to’. Having lived in their house for over 20 years, they chose to stay connected to their neighborhood, and accomplish their goals by extensively remodeling their existing split-entry home.
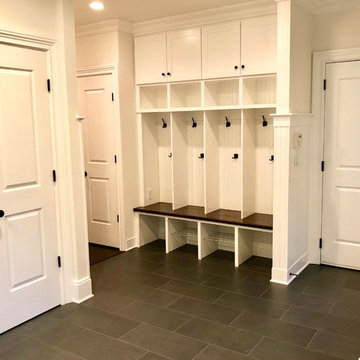
Ispirazione per un ingresso chic di medie dimensioni con pareti beige, pavimento in ardesia e pavimento grigio
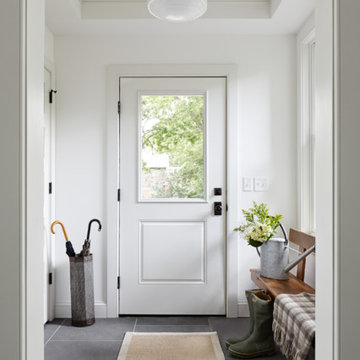
Mudroom with beadboard ceiling and bluestone floor. Photo by Kyle Born.
Ispirazione per un ingresso country di medie dimensioni con pareti bianche, pavimento in ardesia, una porta singola, una porta bianca e pavimento grigio
Ispirazione per un ingresso country di medie dimensioni con pareti bianche, pavimento in ardesia, una porta singola, una porta bianca e pavimento grigio
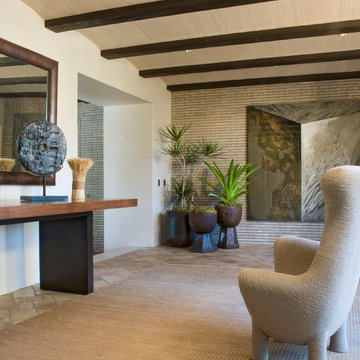
The design for this Montecito estate fuses valley richness with contemporary refinement, creating a clean, modern space infusing earth-inspired, organic elements.

Anice Hoachlander, Hoachlander Davis Photography
Esempio di un grande ingresso moderno con pareti grigie, pavimento in ardesia, una porta a due ante, una porta rossa e pavimento grigio
Esempio di un grande ingresso moderno con pareti grigie, pavimento in ardesia, una porta a due ante, una porta rossa e pavimento grigio

Foyer. The Sater Design Collection's luxury, farmhouse home plan "Manchester" (Plan #7080). saterdesign.com
Ispirazione per un ingresso country di medie dimensioni con pareti gialle, pavimento in ardesia, una porta a due ante e una porta in legno scuro
Ispirazione per un ingresso country di medie dimensioni con pareti gialle, pavimento in ardesia, una porta a due ante e una porta in legno scuro

Vance Fox
Esempio di un ingresso stile rurale di medie dimensioni con pareti gialle, pavimento in ardesia, una porta singola e una porta in legno bruno
Esempio di un ingresso stile rurale di medie dimensioni con pareti gialle, pavimento in ardesia, una porta singola e una porta in legno bruno

Immagine di un ingresso country di medie dimensioni con pareti bianche, pavimento in ardesia, una porta a due ante, una porta nera, pavimento grigio e pareti in legno
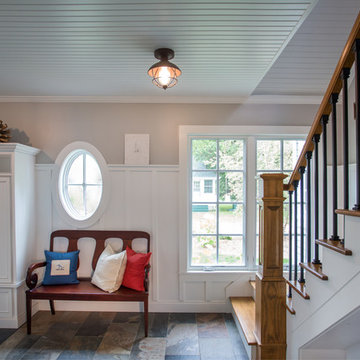
As written in Northern Home & Cottage by Elizabeth Edwards
In general, Bryan and Connie Rellinger loved the charm of the old cottage they purchased on a Crooked Lake peninsula, north of Petoskey. Specifically, however, the presence of a live-well in the kitchen (a huge cement basin with running water for keeping fish alive was right in the kitchen entryway, seriously), rickety staircase and green shag carpet, not so much. An extreme renovation was the only solution. The downside? The rebuild would have to fit into the smallish nonconforming footprint. The upside? That footprint was built when folks could place a building close enough to the water to feel like they could dive in from the house. Ahhh...
Stephanie Baldwin of Edgewater Design helped the Rellingers come up with a timeless cottage design that breathes efficiency into every nook and cranny. It also expresses the synergy of Bryan, Connie and Stephanie, who emailed each other links to products they liked throughout the building process. That teamwork resulted in an interior that sports a young take on classic cottage. Highlights include a brass sink and light fixtures, coffered ceilings with wide beadboard planks, leathered granite kitchen counters and a way-cool floor made of American chestnut planks from an old barn.
Thanks to an abundant use of windows that deliver a grand view of Crooked Lake, the home feels airy and much larger than it is. Bryan and Connie also love how well the layout functions for their family - especially when they are entertaining. The kids' bedrooms are off a large landing at the top of the stairs - roomy enough to double as an entertainment room. When the adults are enjoying cocktail hour or a dinner party downstairs, they can pull a sliding door across the kitchen/great room area to seal it off from the kids' ruckus upstairs (or vice versa!).
From its gray-shingled dormers to its sweet white window boxes, this charmer on Crooked Lake is packed with ideas!
- Jacqueline Southby Photography

Mark Woods
Foto di un grande ingresso design con pareti bianche, una porta singola, una porta arancione, pavimento grigio e pavimento in ardesia
Foto di un grande ingresso design con pareti bianche, una porta singola, una porta arancione, pavimento grigio e pavimento in ardesia
720 Foto di ingressi con pavimento in ardesia
1
