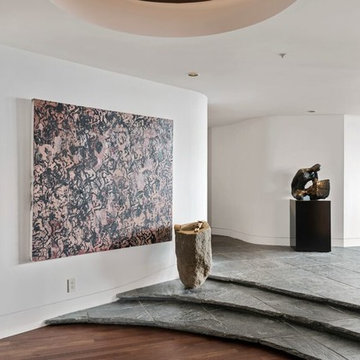720 Foto di ingressi con pavimento in ardesia
Filtra anche per:
Budget
Ordina per:Popolari oggi
141 - 160 di 720 foto
1 di 3
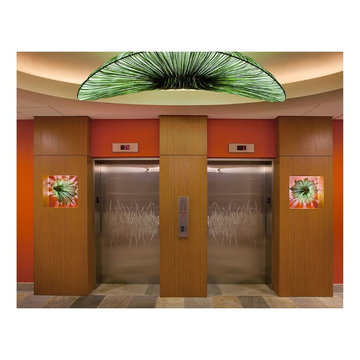
2012 ASID Design Excellence Award for "Hospitality Design, Hotel Common Spaces"
The Hospitality Design, Hotel Common Spaces Award was for the remodel/update of a Naples high-rise lobby entrance artistically using exquisite hand-made lighting features from Israel.
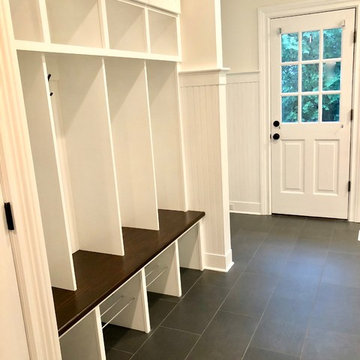
Immagine di un ingresso classico di medie dimensioni con pareti beige, pavimento in ardesia e pavimento grigio
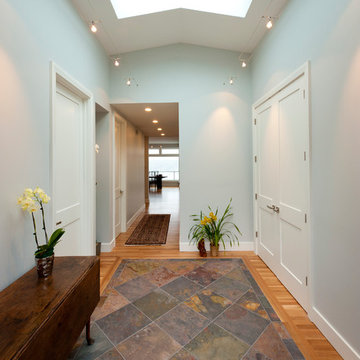
Foto di un ingresso minimal di medie dimensioni con pavimento in ardesia, una porta singola e pareti grigie
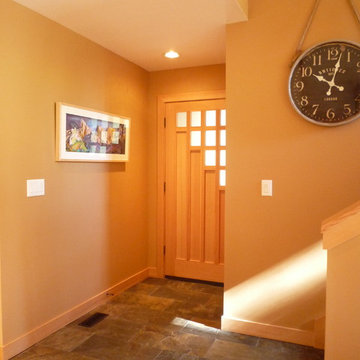
I wanted a front door with a little contemporary flair, which would allow light to stream in and mimics the trapezoid window which is positioned directly above this door on the second floor. I had them add obscure glass for privacy. The slate floor, will make for easy clean up when the snow comes.
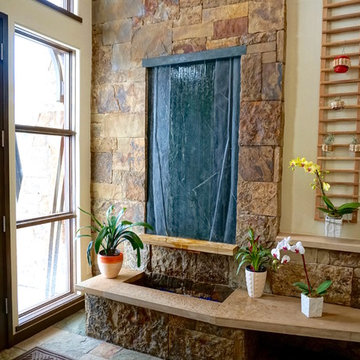
Entry Water Feature of Mountain Modern Home Design by Trilogy Partners Photos michael rath
Foto di un ingresso moderno di medie dimensioni con pareti beige, pavimento in ardesia, una porta singola e una porta in legno scuro
Foto di un ingresso moderno di medie dimensioni con pareti beige, pavimento in ardesia, una porta singola e una porta in legno scuro
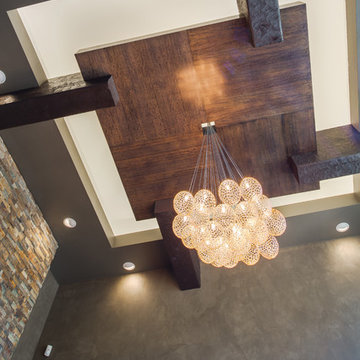
Our Mod pendants shown in a cluster of 24 pieces glow above a wooden stump table.
Idee per un ingresso rustico con pareti grigie, pavimento in ardesia, una porta a due ante e una porta in legno scuro
Idee per un ingresso rustico con pareti grigie, pavimento in ardesia, una porta a due ante e una porta in legno scuro
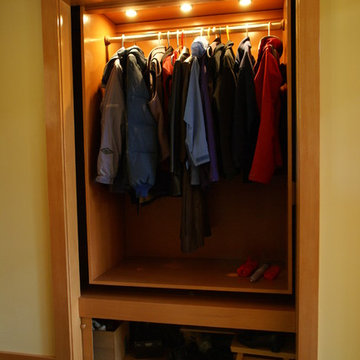
By designing a custom built drawer type closet, we provided the owners a place to sit, put shoes, coats and display art... all in one space.
Immagine di un piccolo ingresso etnico con pavimento in ardesia, una porta singola e una porta in legno bruno
Immagine di un piccolo ingresso etnico con pavimento in ardesia, una porta singola e una porta in legno bruno
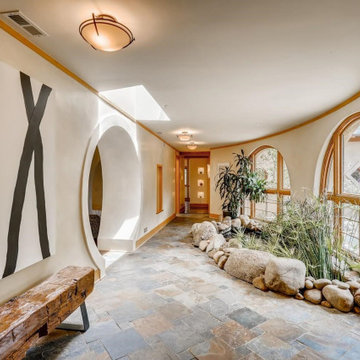
Ispirazione per un ingresso etnico di medie dimensioni con pareti beige, pavimento in ardesia, una porta a due ante e una porta rossa
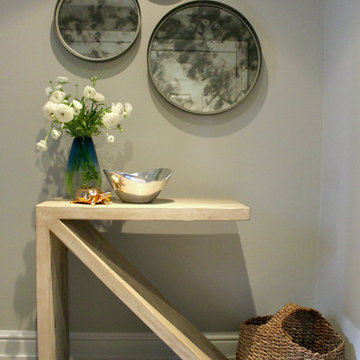
Foyer with new paint and furniture.
Foto di un piccolo ingresso design con pareti grigie, pavimento in ardesia, una porta singola e una porta nera
Foto di un piccolo ingresso design con pareti grigie, pavimento in ardesia, una porta singola e una porta nera
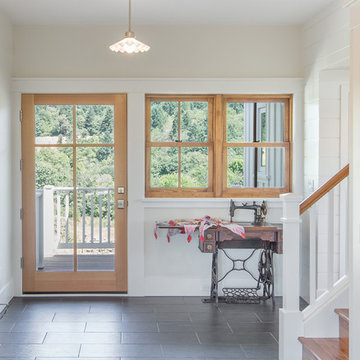
The Shadowood House is part of a farm that has been in the client's family for generations. At the beginning of the process, the clients were living in a house (where this one now sits) that had been through addition after addition, making the spaces feel cramped and non-cohesive. They wanted a space for family gatherings, that was a modern take on a simple farmhouse. The clients wanted a house that feels comfortable for their children and grandchildren, but also enables them to age-in-place. In short, they wanted a house that would offer generations to come a place to feel at home.
Josh Partee AIAP, ASMP, LEED AP / Architectural Photographer
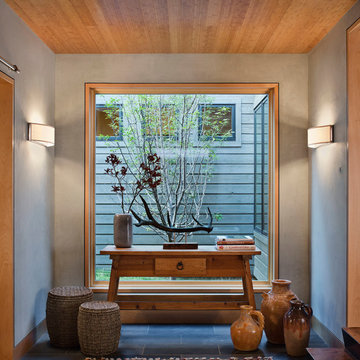
Custom Home in Jackson Hole, WY
Paul Warchol Photography
Foto di un ingresso stile rurale di medie dimensioni con pareti grigie, pavimento in ardesia e pavimento blu
Foto di un ingresso stile rurale di medie dimensioni con pareti grigie, pavimento in ardesia e pavimento blu
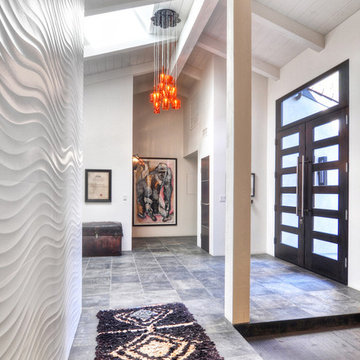
Entry hall with 9 feet tall custom designed front door, black slate floor and designer lamp from Italy. The wall to the left has been covered with white Porcelanosa tiles to add texture and drama.
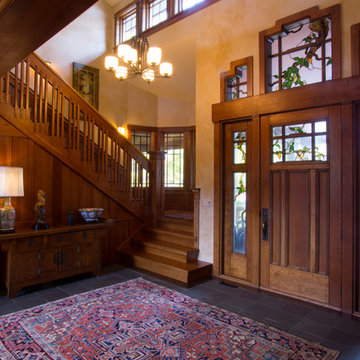
Interior woodwork in the craftsman style of Greene & Greene. Cherry with maple and walnut accents. Custom leaded glass by Ann Wolff.
Robert R. Larsen, A.I.A. Photo

Lodge Entryway with Log Beams and Arch. Double doors, slate tile, and wood flooring.
Immagine di un ingresso rustico di medie dimensioni con pareti marroni, pavimento in ardesia, una porta a due ante, una porta in legno scuro, pavimento multicolore, soffitto in legno e pareti in legno
Immagine di un ingresso rustico di medie dimensioni con pareti marroni, pavimento in ardesia, una porta a due ante, una porta in legno scuro, pavimento multicolore, soffitto in legno e pareti in legno
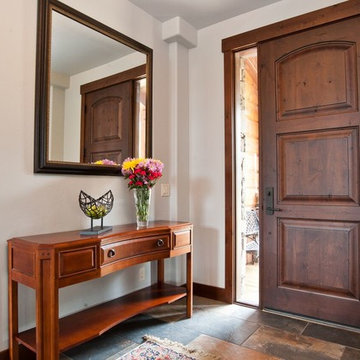
Woodhouse The Timber Frame Company custom Post & Bean Mortise and Tenon Home. 4 bedroom, 4.5 bath with covered decks, main floor master, lock-off caretaker unit over 2-car garage. Expansive views of Keystone Ski Area, Dillon Reservoir, and the Ten-Mile Range.
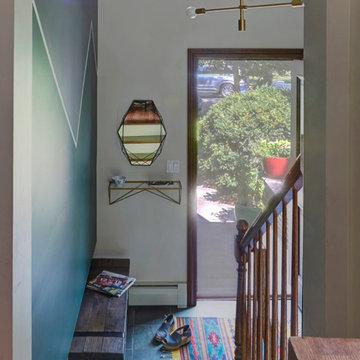
Photo: Mike Kaskel
Immagine di un ingresso eclettico con pareti verdi, pavimento in ardesia e pavimento verde
Immagine di un ingresso eclettico con pareti verdi, pavimento in ardesia e pavimento verde
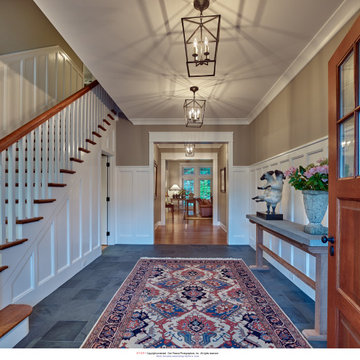
entry foyer
Foto di un ingresso classico di medie dimensioni con pareti verdi, pavimento in ardesia, una porta singola, una porta in legno bruno e pavimento grigio
Foto di un ingresso classico di medie dimensioni con pareti verdi, pavimento in ardesia, una porta singola, una porta in legno bruno e pavimento grigio
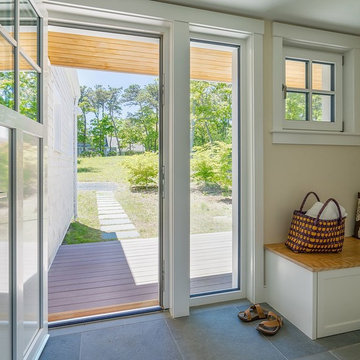
CHATHAM MARSHVIEW HOUSE
This Cape Cod green home provides a destination for visiting family, support of a snowbird lifestyle, and an expression of the homeowner’s energy conscious values.
Looking over the salt marsh with Nantucket Sound in the distance, this new home offers single level living to accommodate aging in place, and a strong connection to the outdoors. The homeowners can easily enjoy the deck, walk to the nearby beach, or spend time with family, while the house works to produce nearly all the energy it consumes. The exterior, clad in the Cape’s iconic Eastern white cedar shingles, is modern in detailing, yet recognizable and familiar in form.
MORE: https://zeroenergy.com/chatham-marshview-house
Architecture: ZeroEnergy Design
Construction: Eastward Homes
Photos: Eric Roth Photography
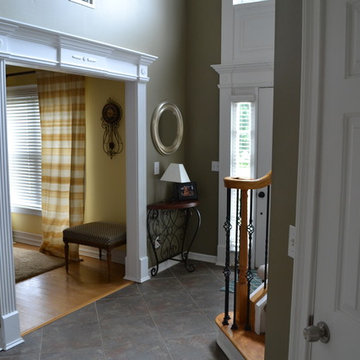
Immagine di un ingresso chic con pareti marroni, pavimento in ardesia, una porta singola e una porta bianca
720 Foto di ingressi con pavimento in ardesia
8
