720 Foto di ingressi con pavimento in ardesia
Filtra anche per:
Budget
Ordina per:Popolari oggi
41 - 60 di 720 foto
1 di 3
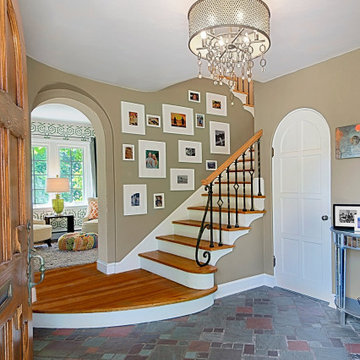
The inspiration for the project was the historic house itself. With charming original details - like this slate floor and custom staircase - it was easy to blend the modern conveniences with the authentic style of the home.
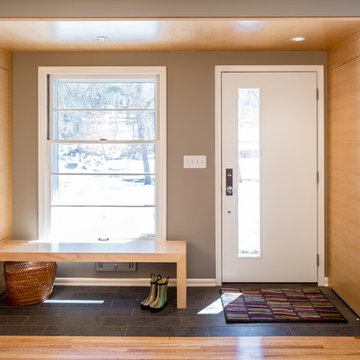
Ispirazione per un piccolo ingresso design con pareti grigie, pavimento in ardesia, una porta singola, una porta bianca e pavimento grigio
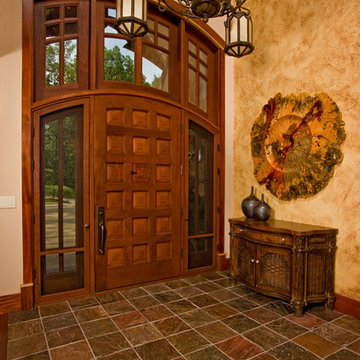
Hilliard Photographics
Immagine di un grande ingresso rustico con pavimento in ardesia, una porta singola, una porta in legno bruno e pareti beige
Immagine di un grande ingresso rustico con pavimento in ardesia, una porta singola, una porta in legno bruno e pareti beige

Luxurious modern take on a traditional white Italian villa. An entry with a silver domed ceiling, painted moldings in patterns on the walls and mosaic marble flooring create a luxe foyer. Into the formal living room, cool polished Crema Marfil marble tiles contrast with honed carved limestone fireplaces throughout the home, including the outdoor loggia. Ceilings are coffered with white painted
crown moldings and beams, or planked, and the dining room has a mirrored ceiling. Bathrooms are white marble tiles and counters, with dark rich wood stains or white painted. The hallway leading into the master bedroom is designed with barrel vaulted ceilings and arched paneled wood stained doors. The master bath and vestibule floor is covered with a carpet of patterned mosaic marbles, and the interior doors to the large walk in master closets are made with leaded glass to let in the light. The master bedroom has dark walnut planked flooring, and a white painted fireplace surround with a white marble hearth.
The kitchen features white marbles and white ceramic tile backsplash, white painted cabinetry and a dark stained island with carved molding legs. Next to the kitchen, the bar in the family room has terra cotta colored marble on the backsplash and counter over dark walnut cabinets. Wrought iron staircase leading to the more modern media/family room upstairs.
Project Location: North Ranch, Westlake, California. Remodel designed by Maraya Interior Design. From their beautiful resort town of Ojai, they serve clients in Montecito, Hope Ranch, Malibu, Westlake and Calabasas, across the tri-county areas of Santa Barbara, Ventura and Los Angeles, south to Hidden Hills- north through Solvang and more.
Custom designed barrel vault hallway from entry foyer with warm white wood treatment, custom display and storage cabinetry under stairs. Custom wide plank flooring and walls in a pale warm buttercup yellow. Green slate floors. White stairwell with wide plank pine floors.
Stan Tenpenny, construction,
Dina Pielaet, photo
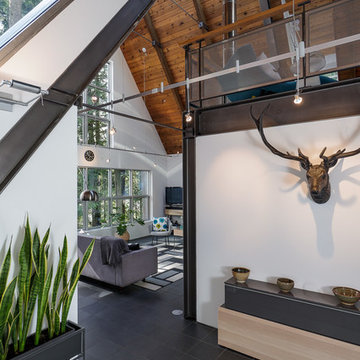
A dramatic chalet made of steel and glass. Designed by Sandler-Kilburn Architects, it is awe inspiring in its exquisitely modern reincarnation. Custom walnut cabinets frame the kitchen, a Tulikivi soapstone fireplace separates the space, a stainless steel Japanese soaking tub anchors the master suite. For the car aficionado or artist, the steel and glass garage is a delight and has a separate meter for gas and water. Set on just over an acre of natural wooded beauty adjacent to Mirrormont.
Fred Uekert-FJU Photo

Photographer: Calgary Photos
Builder: www.timberstoneproperties.ca
Esempio di un grande ingresso american style con pareti gialle, pavimento in ardesia, una porta a due ante e una porta in legno scuro
Esempio di un grande ingresso american style con pareti gialle, pavimento in ardesia, una porta a due ante e una porta in legno scuro
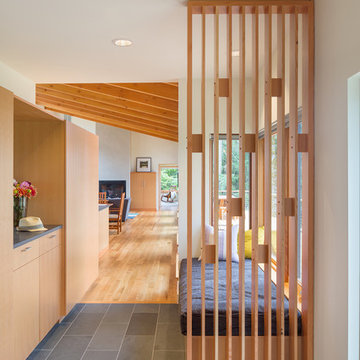
The sloping site for this modest, two-bedroom house provides views through an oak savanna to Oregon’s Yamhill Valley and the Coastal Mountain Range. Our clients asked for a simple, modern, comfortable house that took advantage of both close and distant views. It’s long bar-shaped plan allows for views from each space, maximum day-lighting and natural ventilation. Centered in the bar is the great room, which includes the living, dining, and kitchen spaces. To one side is a large deck and a terrace off the other. The material palette is simple: beams, windows, doors, and cabinets are all Douglas Fir and the floors are all either hardwood or slate.
Josh Partee Architectural Photographer
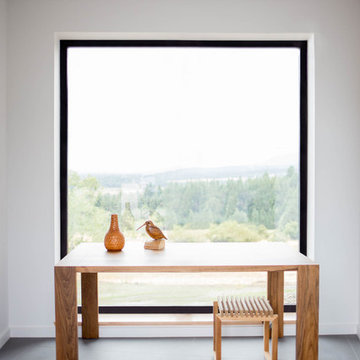
Triple pane aluminum high performance fixed windows as the initial view as you enter into the modern mountain home. This modern picture window creates a bold contrast and statement against the white walls. Large modern wood table adds warmth to impressive front entry.
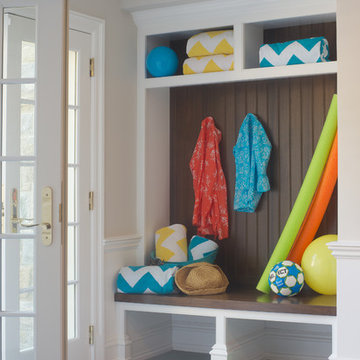
Idee per un ingresso chic di medie dimensioni con pareti grigie, pavimento in ardesia e una porta bianca
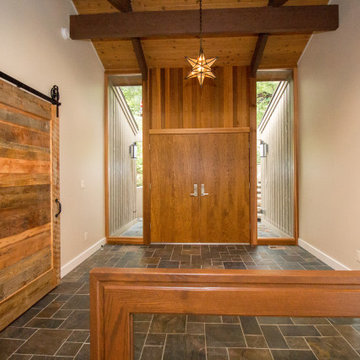
A fun eclectic remodel for our clients on the lake.
Esempio di un ingresso moderno con pavimento in ardesia, una porta a due ante, una porta in legno bruno e soffitto in legno
Esempio di un ingresso moderno con pavimento in ardesia, una porta a due ante, una porta in legno bruno e soffitto in legno
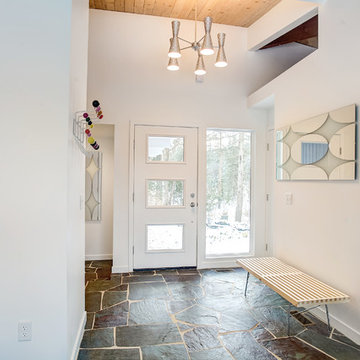
Ispirazione per un ingresso minimalista di medie dimensioni con pareti bianche, pavimento in ardesia, una porta singola, una porta bianca e pavimento grigio
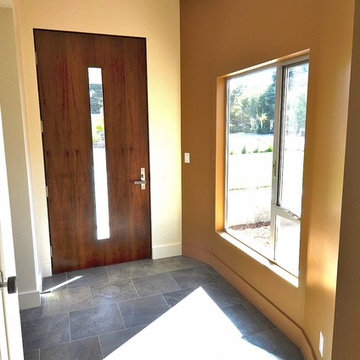
Carole Whitacre Photography
Ispirazione per un ingresso minimalista di medie dimensioni con pareti multicolore, pavimento in ardesia, una porta singola, una porta in legno scuro e pavimento grigio
Ispirazione per un ingresso minimalista di medie dimensioni con pareti multicolore, pavimento in ardesia, una porta singola, una porta in legno scuro e pavimento grigio
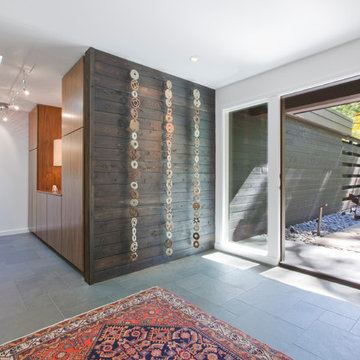
Midcentury Inside-Out Entry Wall brings outside inside - Architecture: HAUS | Architecture For Modern Lifestyles - Interior Architecture: HAUS with Design Studio Vriesman, General Contractor: Wrightworks, Landscape Architecture: A2 Design, Photography: HAUS
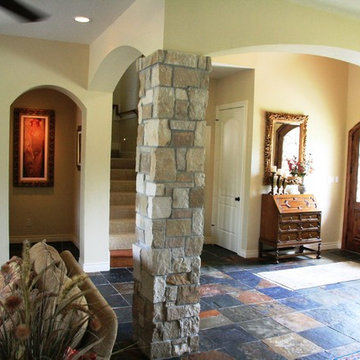
Photo taken of front entry
Idee per un grande ingresso mediterraneo con pareti beige, pavimento in ardesia, una porta a due ante e una porta in legno bruno
Idee per un grande ingresso mediterraneo con pareti beige, pavimento in ardesia, una porta a due ante e una porta in legno bruno
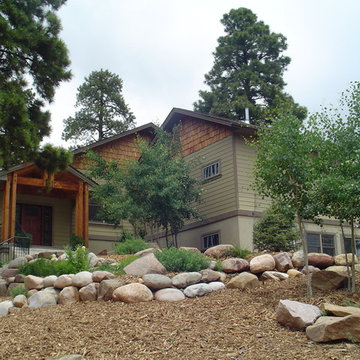
Split level entryway added to existing home. Post and beam construction. Custom entry door by Christies Wood and Glass.
Esempio di un ingresso stile americano di medie dimensioni con pareti verdi, pavimento in ardesia, una porta singola e una porta in legno scuro
Esempio di un ingresso stile americano di medie dimensioni con pareti verdi, pavimento in ardesia, una porta singola e una porta in legno scuro
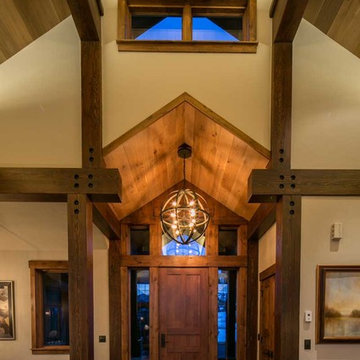
Marie-Dominique Verdier
Ispirazione per un ingresso rustico di medie dimensioni con pareti beige, pavimento in ardesia, una porta singola e una porta in legno bruno
Ispirazione per un ingresso rustico di medie dimensioni con pareti beige, pavimento in ardesia, una porta singola e una porta in legno bruno
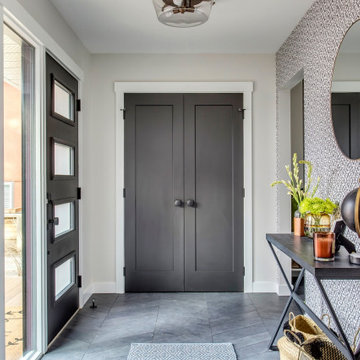
Ispirazione per un ingresso di medie dimensioni con pareti grigie, pavimento in ardesia, una porta singola, una porta in vetro e pavimento grigio
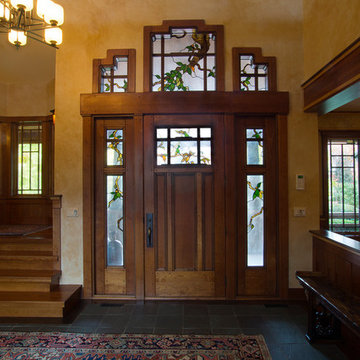
Interior woodwork in the craftsman style of Greene & Greene. Cherry with maple and walnut accents. Custom leaded glass by Ann Wolff.
Robert R. Larsen, A.I.A. Photo
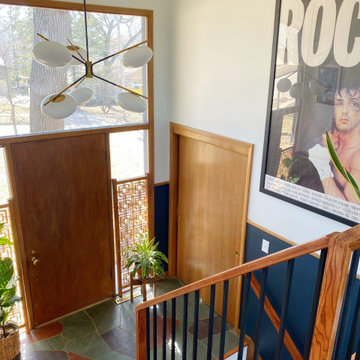
Ispirazione per un piccolo ingresso moderno con pareti blu, pavimento in ardesia, una porta singola, una porta in legno bruno, pavimento verde e boiserie
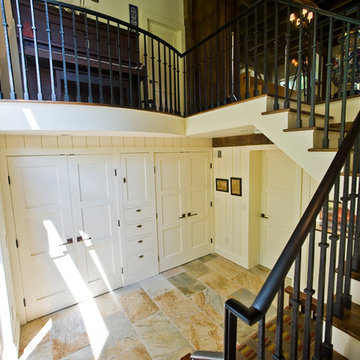
Large entry foyer with lots of windows and closet space. Dark iron railing.
Immagine di un grande ingresso country con pareti bianche, pavimento in ardesia, una porta singola, una porta in legno bruno e pavimento grigio
Immagine di un grande ingresso country con pareti bianche, pavimento in ardesia, una porta singola, una porta in legno bruno e pavimento grigio
720 Foto di ingressi con pavimento in ardesia
3